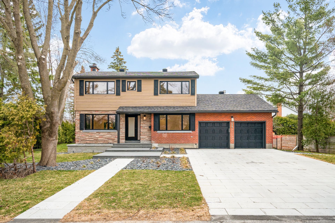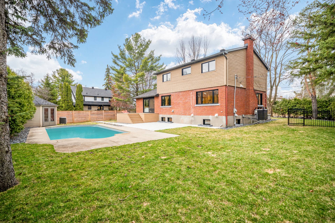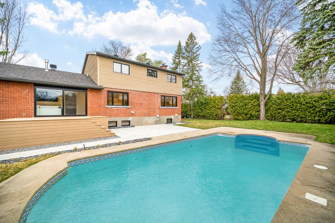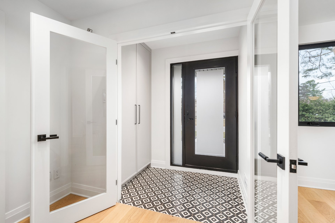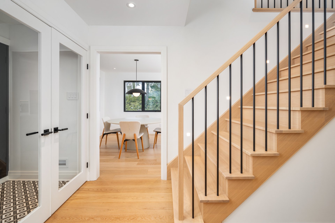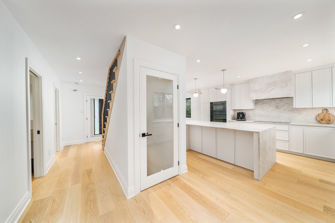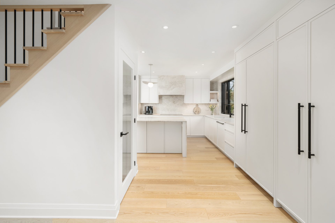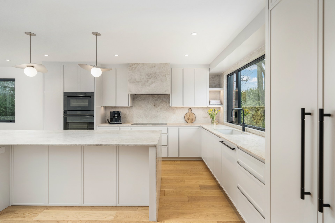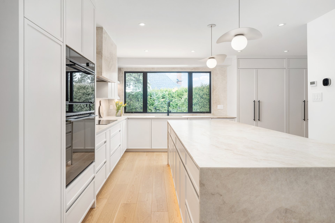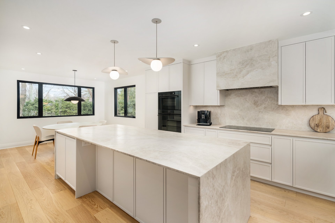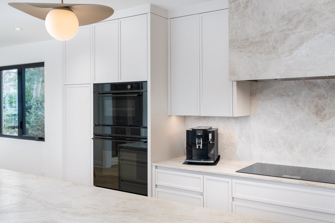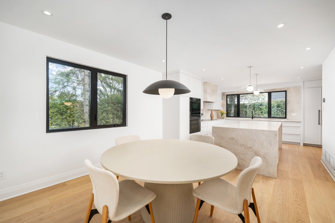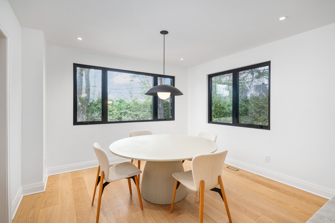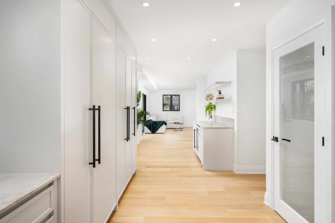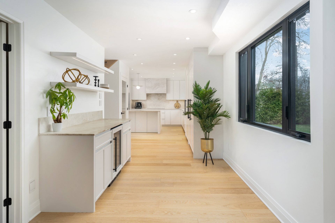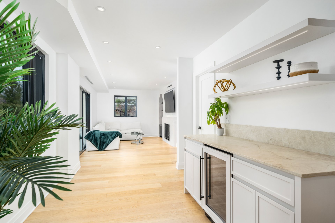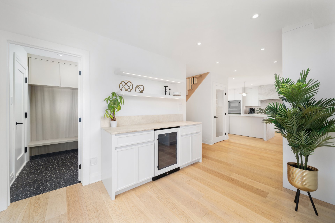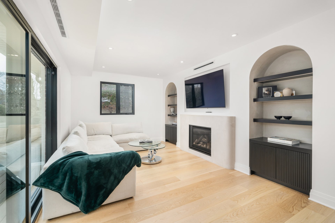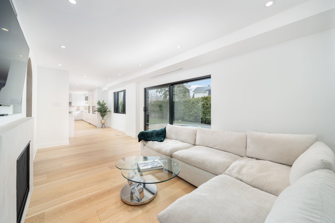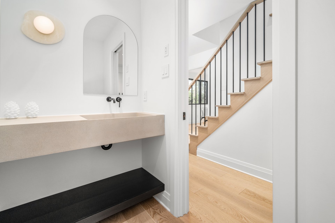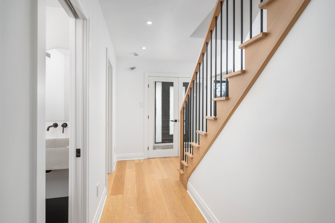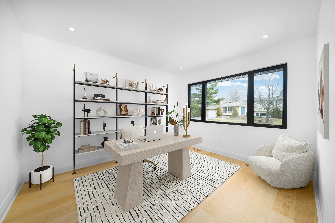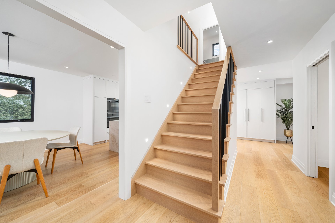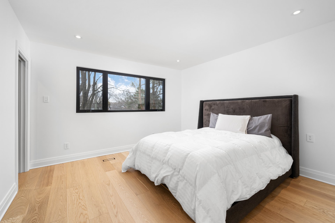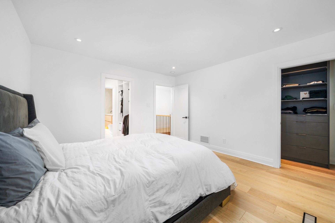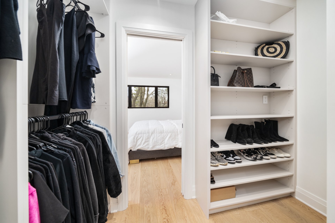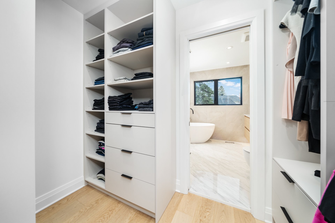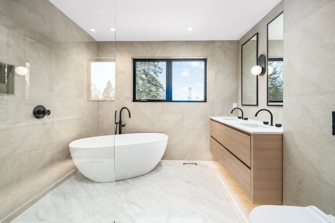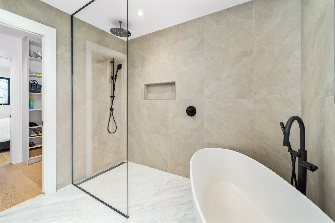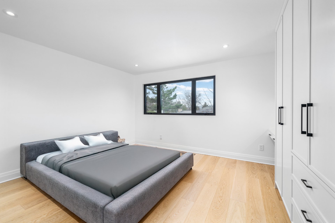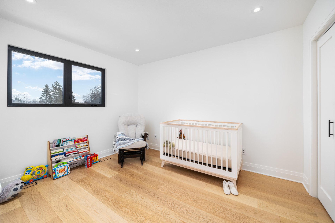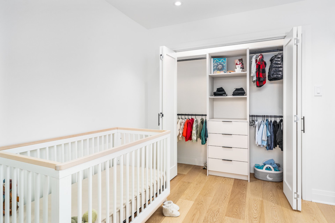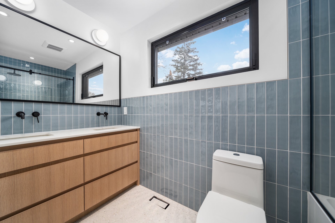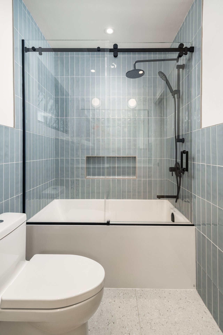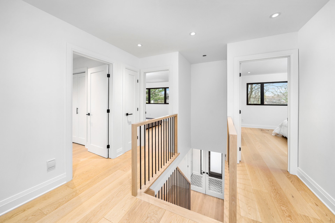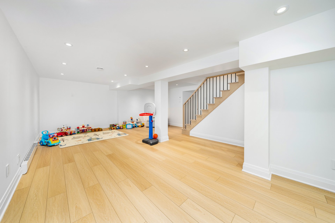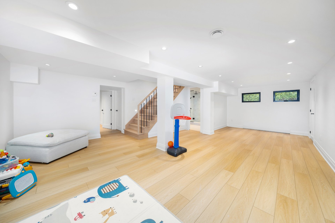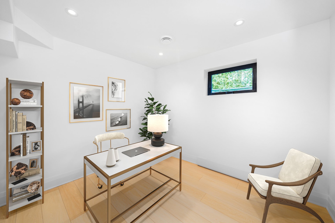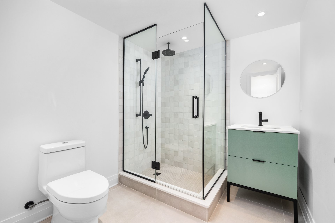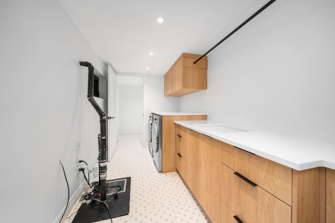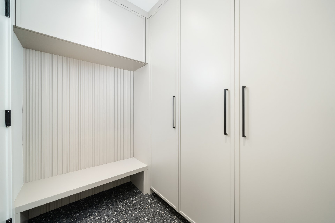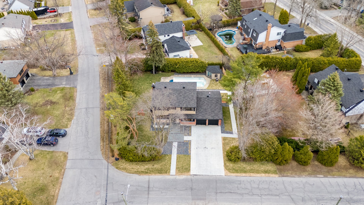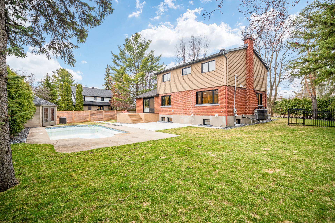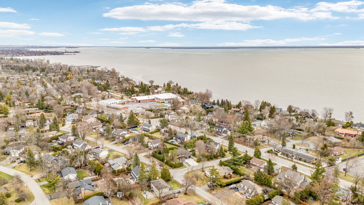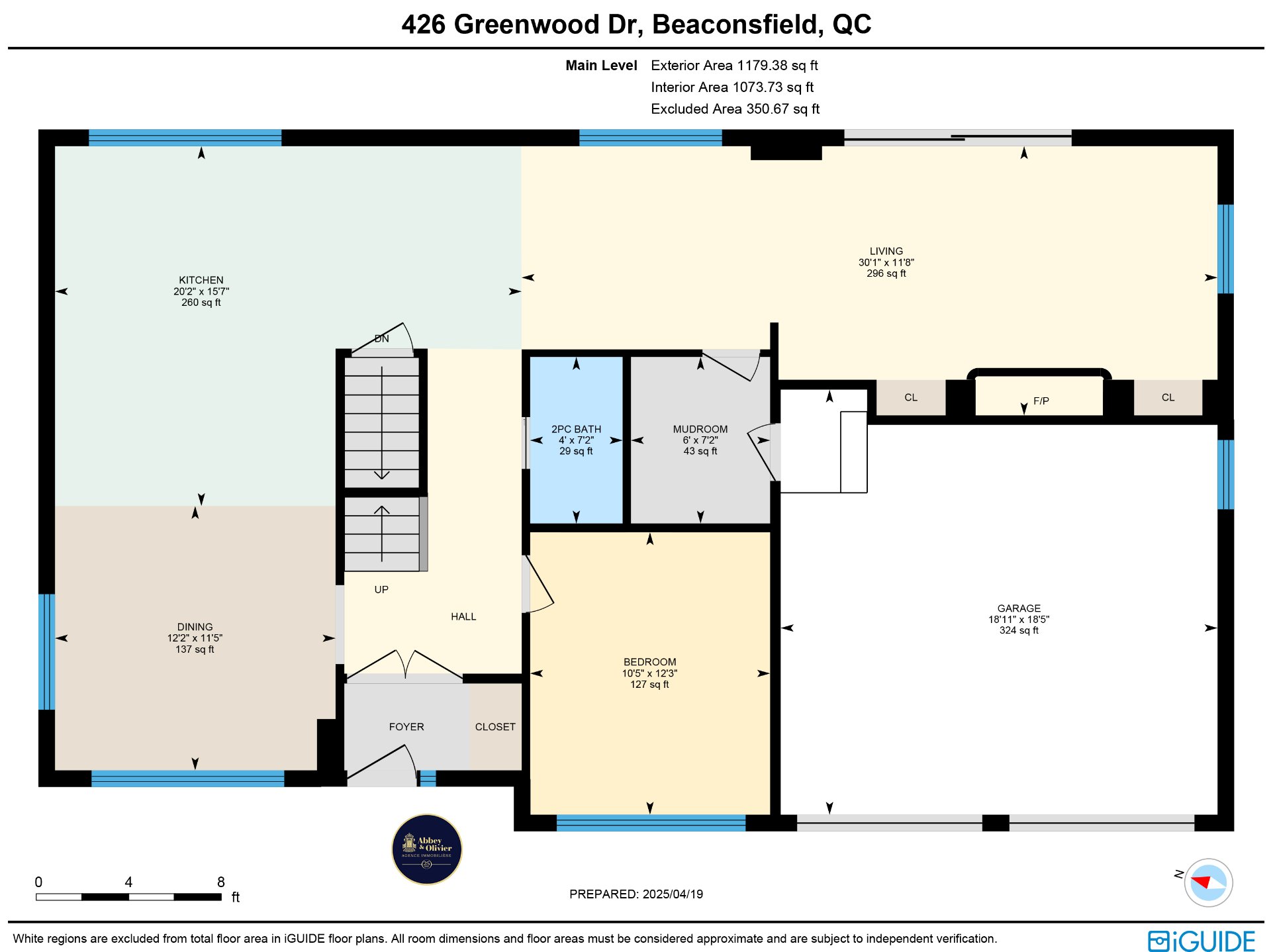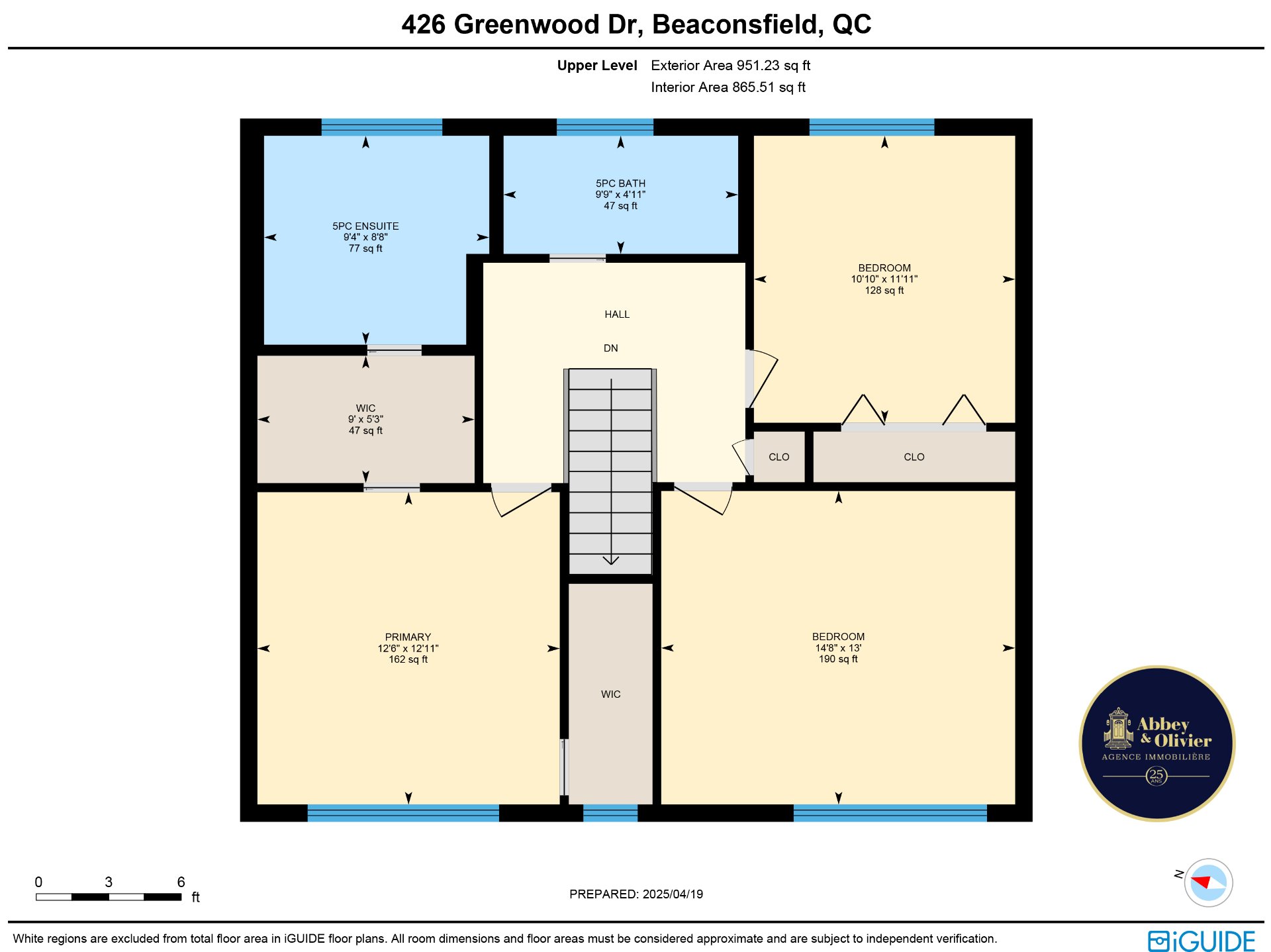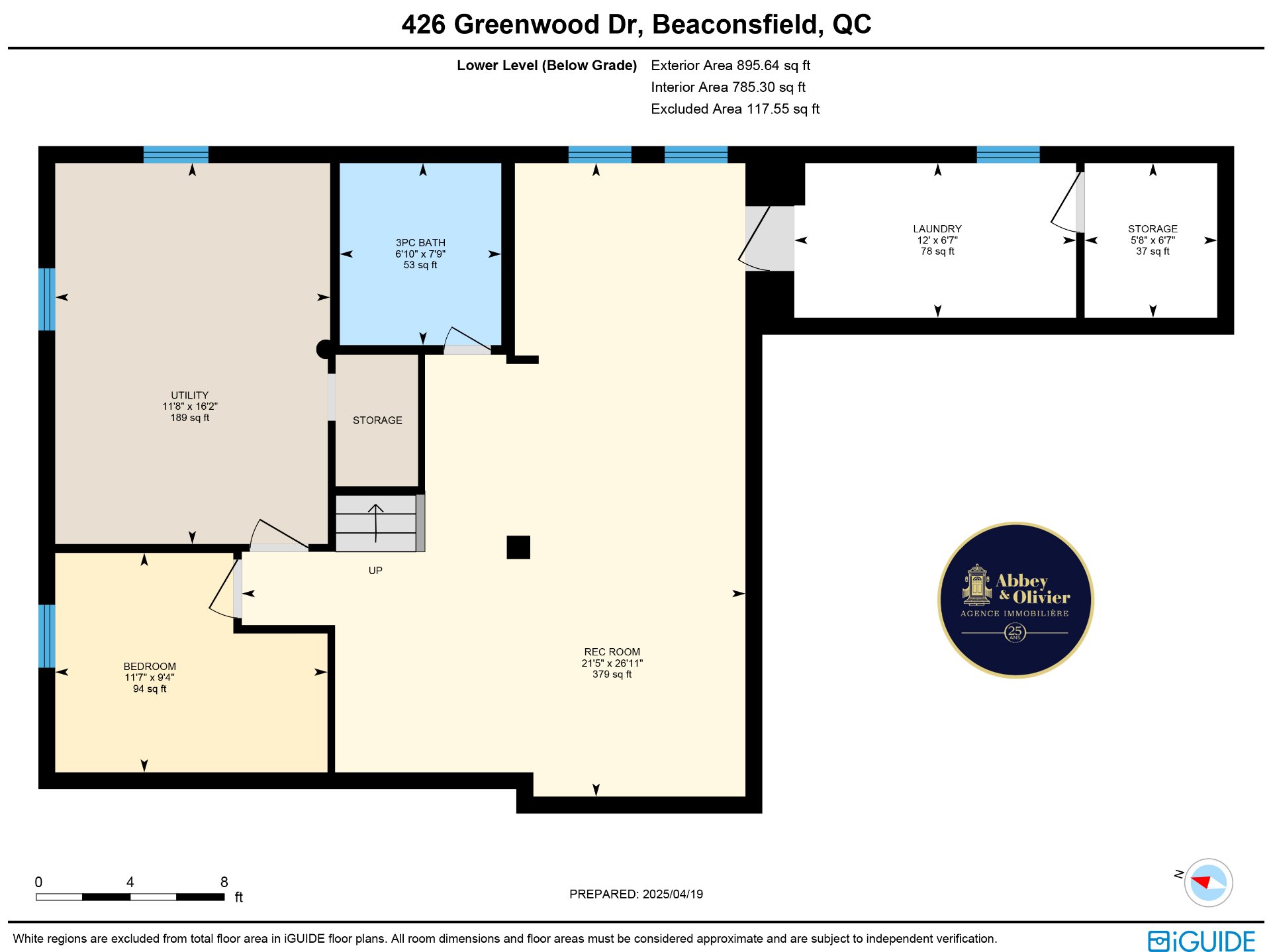426 Greenwood Drive
Beaconsfield, QC H9W
MLS: 28595489
5
Bedrooms
3
Baths
1
Powder Rooms
1961
Year Built
Description
Stunning Turn-Key Home in Prestigious South Beaconsfield. Fully renovated from top to bottom in 2023 with a professional designer, this ultra modern home is stylish and functional. The main floor have been thoughtfully opened to create a bright, airy layout, while the original 4-bedroom plan was re-imagined into 3 spacious bedrooms, allowing for a luxurious primary suite with 2 walk-in closets and a spa-inspired ensuite. The 3 custom bathrooms offer heated floors. Every detail was carefully curated with tailored, high-quality materials and soothing neutral tones, creating a cohesive and calming ambiance throughout. See addendum for more.
Private backyard with tall hedges to enjoy the pool and
extra green space in the comfort of your own backyard.
Ideally located in sought-after South Beaconsfield. Just a
short walk to two schools; St Remi & Christmas Park
Elementary School, the charming Beaurepaire village,
Christmas Park baseball field, rink and playground, and the
lake -- offering multiple access points to launch a boat or
canoe and scenic areas to picnic by the water.
This is more than a home--it's a lifestyle.
2023 Renovations include:
- Custom kitchen and cabinetry with Quartzite counter tops
and island.
- Opened all walls and insulated throughout
- All new electrical, new panel
- Mini panel ready for a generator
- All new plumbing including installing 2 new back flow
water valves in the basement and 2 new sump pumps
- New exterior french drains
- The exterior water line to the city and sewer line were
replaced
- All brand new aluminum windows
- Re-did the duct work throughout
- All new flooring; Engineered hardwood 6 inches with high
end Vinyl flooring in the basement
- Paved driveway including walkway with porcelain tiles,
all new landscaping & PVC back deck off the living room
- Re-did the duct work throughout
- All smart lighting, including ambient lighting throughout
the house and sensor lights in the main bathroom, the
laundry room, the basement bathroom and the storage room
- Custom built ins in the bedrooms
- Epoxy flooring in the mechanical room
Virtual Visit
| BUILDING | |
|---|---|
| Type | Two or more storey |
| Style | Detached |
| Dimensions | 9.35x15.9 M |
| Lot Size | 10345 PC |
| EXPENSES | |
|---|---|
| Municipal Taxes (2025) | $ 6684 / year |
| School taxes (2025) | $ 808 / year |
| ROOM DETAILS | |||
|---|---|---|---|
| Room | Dimensions | Level | Flooring |
| Kitchen | 20.2 x 15.7 P | Ground Floor | Wood |
| Dining room | 12.2 x 11.5 P | Ground Floor | Wood |
| Living room | 30.1 x 11.8 P | Ground Floor | Wood |
| Home office | 12.3 x 10.5 P | Ground Floor | Wood |
| Washroom | 7.2 x 4 P | Ground Floor | Ceramic tiles |
| Primary bedroom | 12.6 x 12.11 P | 2nd Floor | Wood |
| Bathroom | 9.4 x 8.8 P | 2nd Floor | Ceramic tiles |
| Walk-in closet | 9 x 5.3 P | 2nd Floor | Wood |
| Bedroom | 14.8 x 13 P | 2nd Floor | Wood |
| Bedroom | 11.11 x 10.10 P | 2nd Floor | Wood |
| Bathroom | 9.9 x 4.11 P | 2nd Floor | Ceramic tiles |
| Family room | 26.11 x 21.5 P | Basement | Wood |
| Bedroom | 11.7 x 9.4 P | Basement | Wood |
| Bathroom | 7.9 x 6.10 P | Basement | Ceramic tiles |
| Laundry room | 12 x 6.7 P | Basement | Ceramic tiles |
| Storage | 6.7 x 5.8 P | Basement | Ceramic tiles |
| CHARACTERISTICS | |
|---|---|
| Basement | 6 feet and over, Finished basement |
| Bathroom / Washroom | Adjoining to primary bedroom, Seperate shower |
| Heating system | Air circulation |
| Windows | Aluminum |
| Roofing | Asphalt shingles |
| Garage | Attached, Fitted, Heated |
| Proximity | Bicycle path, Cegep, Cross-country skiing, Daycare centre, Elementary school, Golf, High school, Highway, Hospital, Park - green area, Public transport, Réseau Express Métropolitain (REM), Snowmobile trail, University |
| Equipment available | Central heat pump, Central vacuum cleaner system installation, Electric garage door, Other, Private yard |
| Window type | Crank handle |
| Driveway | Double width or more, Plain paving stone |
| Heating energy | Electricity |
| Landscaping | Fenced, Land / Yard lined with hedges, Landscape |
| Topography | Flat |
| Parking | Garage, Outdoor |
| Hearth stove | Gaz fireplace |
| Pool | Inground |
| Sewage system | Municipal sewer |
| Water supply | Municipality |
| Foundation | Poured concrete |
| Zoning | Residential |
| Siding | Stone, Wood |
