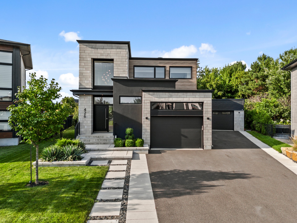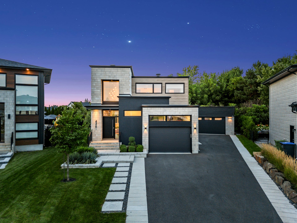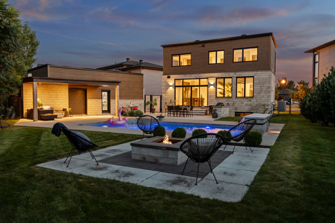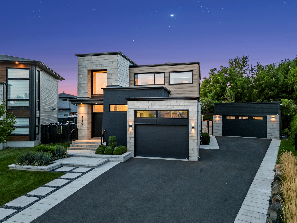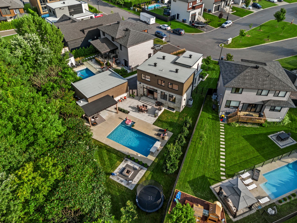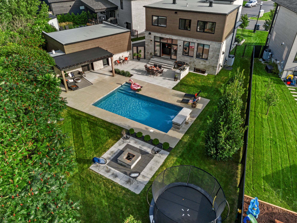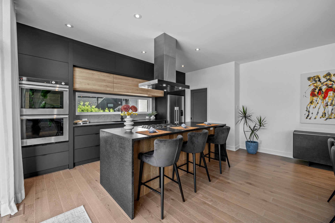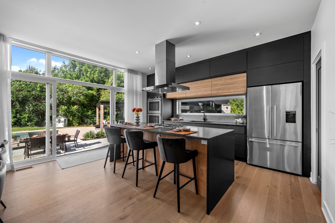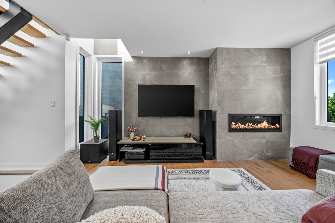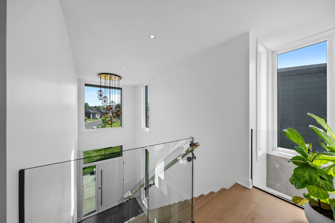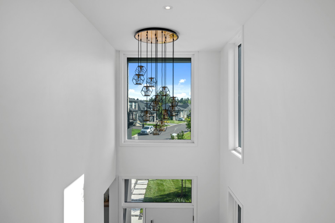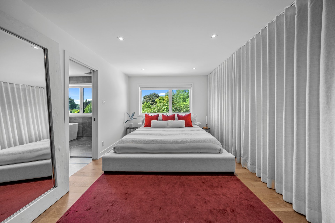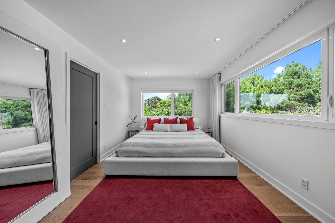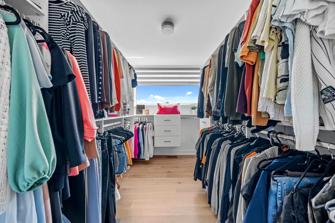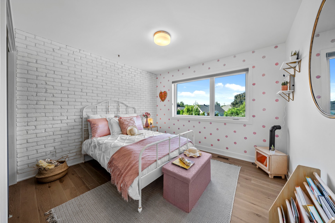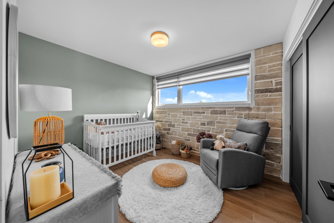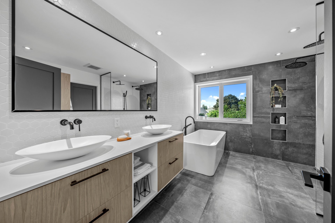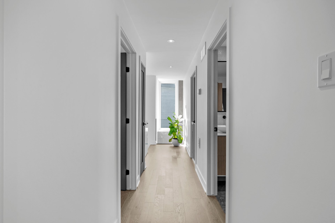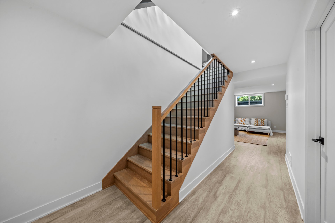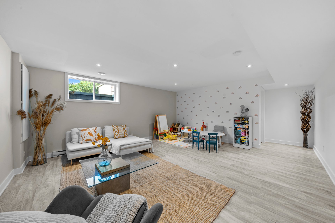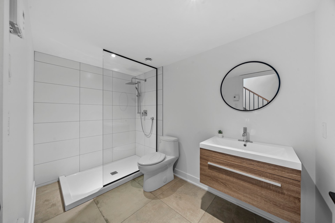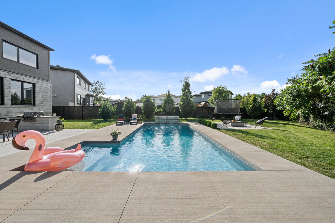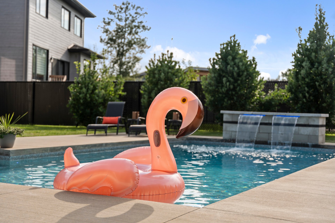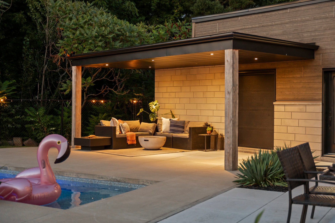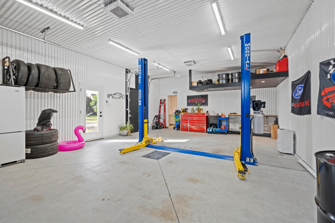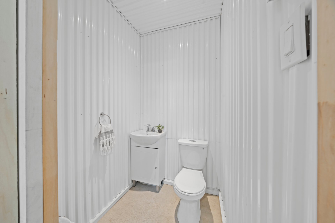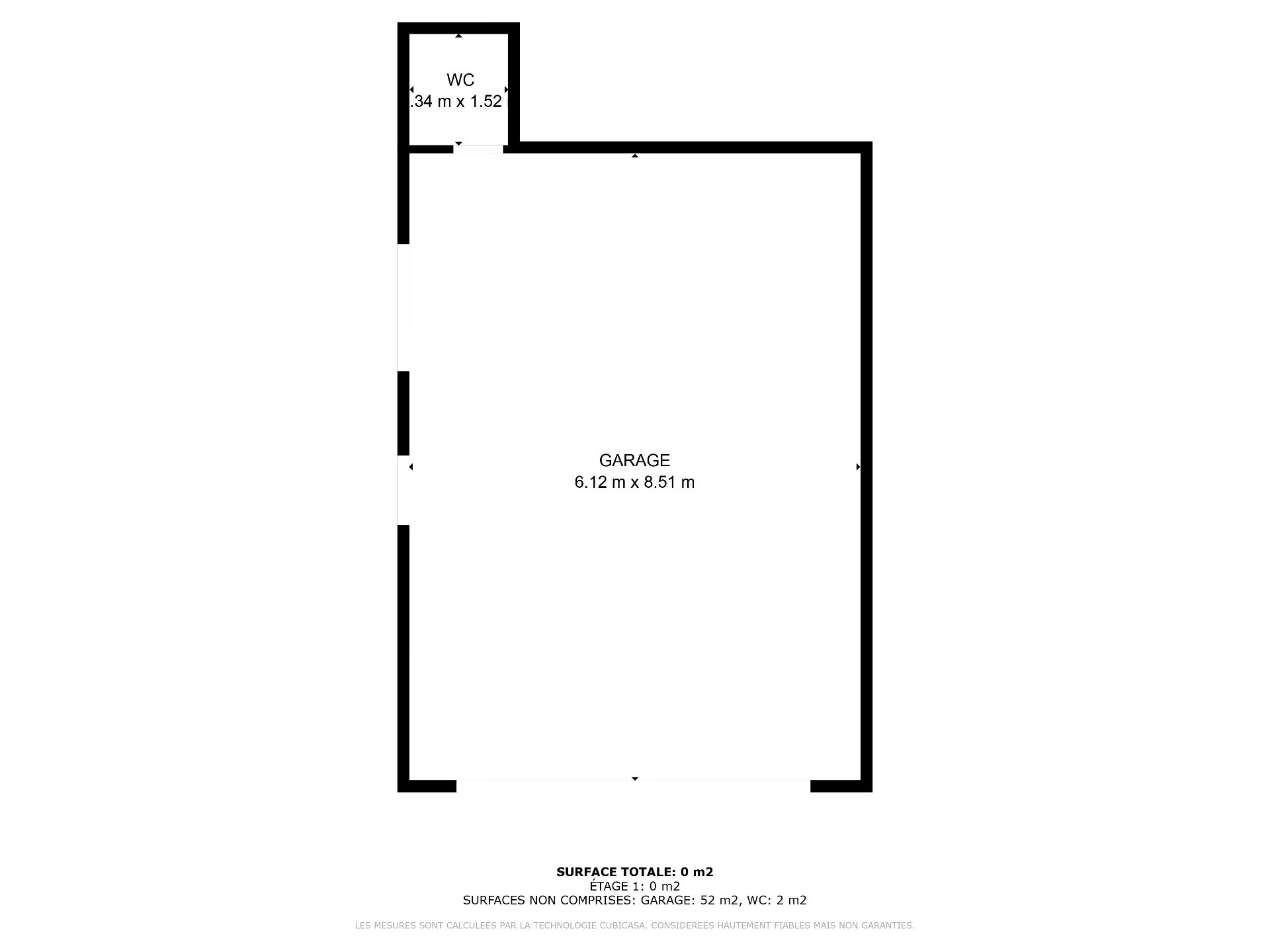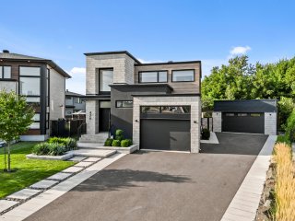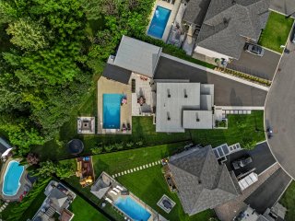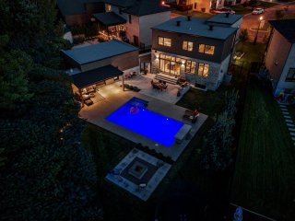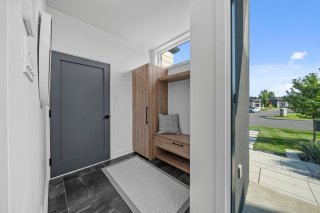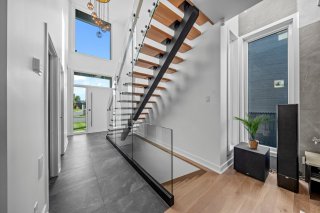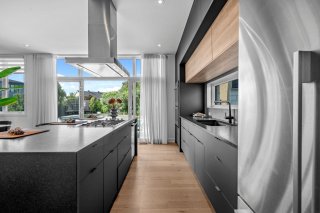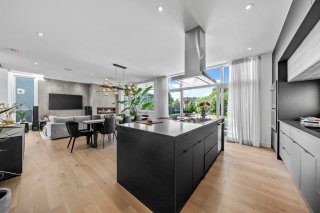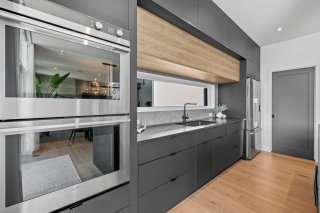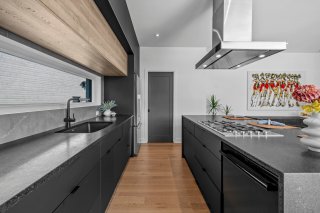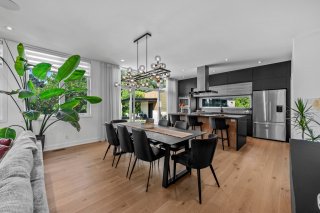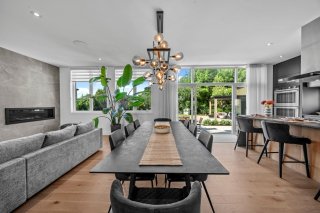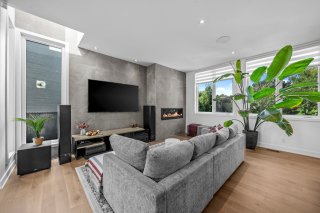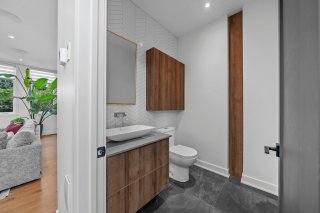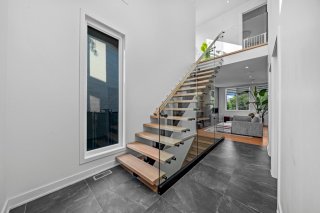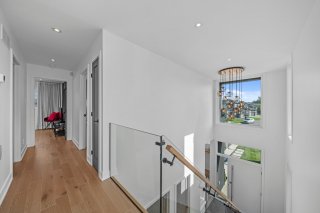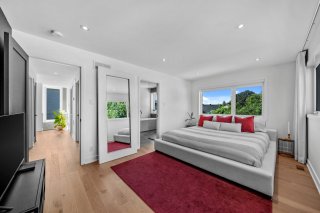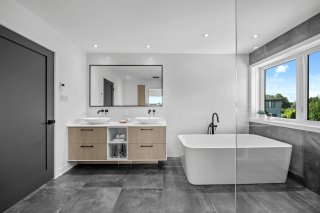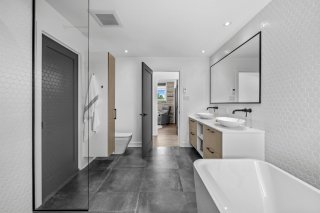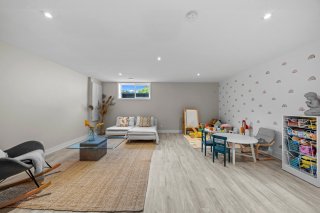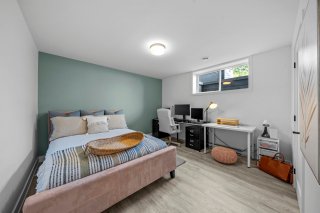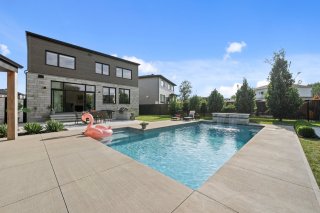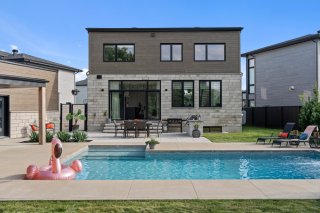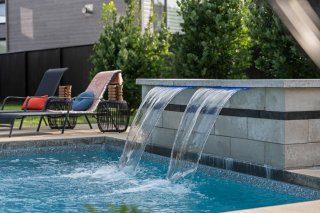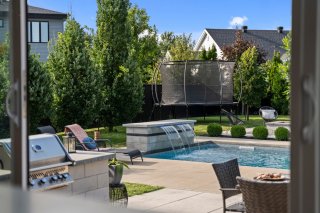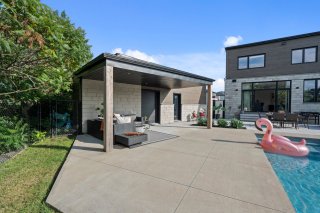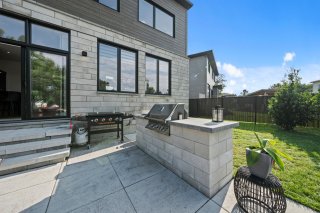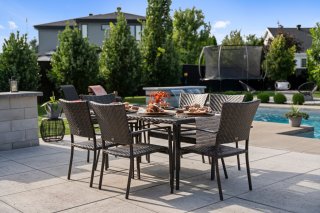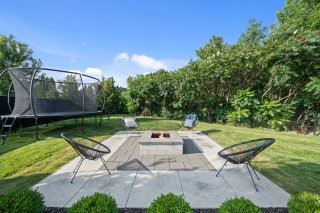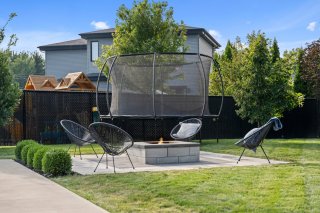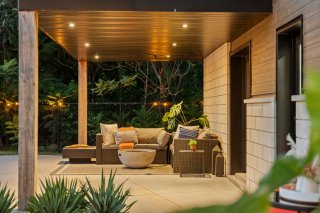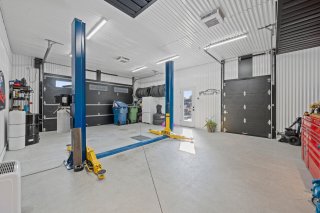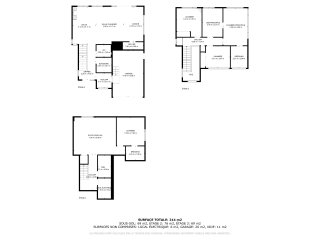426 Rue des Bruants
Saint-Jean-sur-Richelieu, QC J2W
MLS: 13485346
4
Bedrooms
2
Baths
2
Powder Rooms
2018
Year Built
Description
ILE SAINTE THÉRÈSE, VERY SOUGHT-AFTER AREA!! This property has three bedrooms on the main floor, in addition to a fourth bedroom in the fully finished basement. You will find two full bathrooms as well as a powder room, perfect for meeting daily needs. The ground floor offers a spacious open area, bringing together the kitchen, dining room and living room. Outside, a breathtaking layout with an in-ground swimming pool and a terrace ideal for entertaining your guests. A detached garage with bathroom completes this property. A MUST SEE!!
ILE SAINTE THÈRESE VERY SOUGHT-AFTER!!
Homogeneous area & Quiet neighborhood
This property stands out for its super modern style and
clean look that will appeal to lovers of contemporary
design. With its elegant lines and quality materials, this
house embodies chic and refinement. The open area of the
ground floor, bathed in natural light, creates a harmonious
and friendly living space, ideal for entertaining family
and friends. The spacious rooms, the luxurious bathrooms,
and the exterior layout with in-ground swimming pool and
terrace, make this property a true haven of peace,
combining comfort and aesthetics in a sought-after family
setting.
Just 20 minutes from downtown Saint-Jean-sur-Richelieu.
10 minutes from Highway 10
| BUILDING | |
|---|---|
| Type | Two or more storey |
| Style | Detached |
| Dimensions | 12.42x10.29 M |
| Lot Size | 10753 PC |
| EXPENSES | |
|---|---|
| Municipal Taxes (2024) | $ 5733 / year |
| School taxes (2024) | $ 560 / year |
| ROOM DETAILS | |||
|---|---|---|---|
| Room | Dimensions | Level | Flooring |
| Hallway | 2.28 x 4.82 M | Ground Floor | |
| Laundry room | 2.7 x 2.1 M | Ground Floor | |
| Washroom | 2.5 x 1.63 M | Ground Floor | |
| Wine cellar | 2.81 x 1.99 M | Ground Floor | |
| Kitchen | 2.70 x 4.73 M | Ground Floor | |
| Dining room | 3.80 x 5.11 M | Ground Floor | |
| Living room | 3.13 x 5.11 M | Ground Floor | |
| Bedroom | 3.41 x 3.91 M | 2nd Floor | |
| Primary bedroom | 2.28 x 5.5 M | 2nd Floor | |
| Bedroom | 3.31 x 2.97 M | 2nd Floor | |
| Walk-in closet | 2.27 x 2.96 M | 2nd Floor | |
| Bathroom | 2.76 x 3.91 M | 2nd Floor | |
| Family room | 7.3 x 5.8 M | Basement | |
| Bedroom | 3.79 x 3.84 M | Basement | |
| Walk-in closet | 2.53 x 1.88 M | Basement | |
| Bathroom | 1.77 x 3.3 M | Basement | |
| Other | 1.76 x 2.75 M | Basement | |
| Washroom | 1.34 x 1.52 M | AU | |
| CHARACTERISTICS | |
|---|---|
| Landscaping | Fenced, Land / Yard lined with hedges |
| Heating system | Air circulation |
| Water supply | Municipality |
| Heating energy | Electricity, Natural gas |
| Windows | PVC |
| Foundation | Poured concrete |
| Hearth stove | Gaz fireplace |
| Garage | Attached, Heated, Detached, Double width or more |
| Siding | Wood, Brick, Stucco |
| Distinctive features | No neighbours in the back, Cul-de-sac |
| Pool | Heated, Inground |
| Proximity | Golf, Park - green area, Elementary school, High school, Bicycle path, Daycare centre |
| Bathroom / Washroom | Adjoining to primary bedroom, Seperate shower |
| Basement | 6 feet and over, Finished basement |
| Parking | Outdoor, Garage |
| Sewage system | Municipal sewer |
| Window type | Sliding, Crank handle |
| Roofing | Asphalt shingles |
| Topography | Flat |
| Zoning | Residential |
| Equipment available | Central heat pump |
| Driveway | Asphalt |
Matrimonial
Age
Household Income
Age of Immigration
Common Languages
Education
Ownership
Gender
Construction Date
Occupied Dwellings
Employment
Transportation to work
Work Location
Map
Loading maps...
