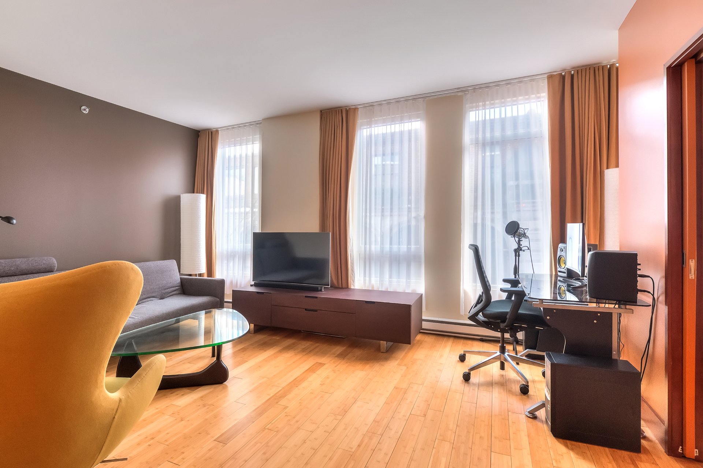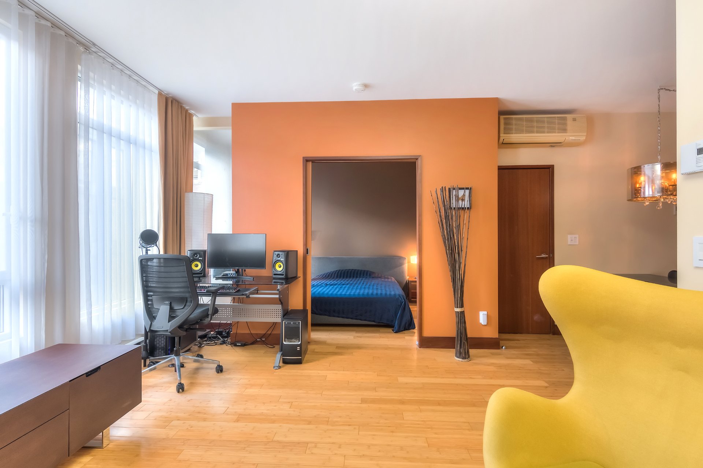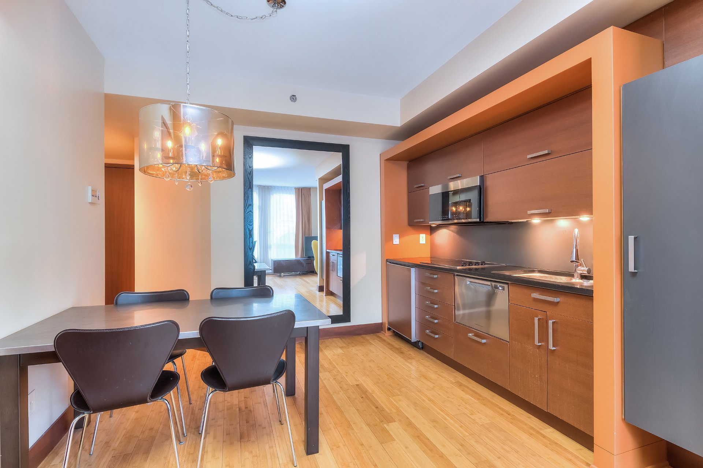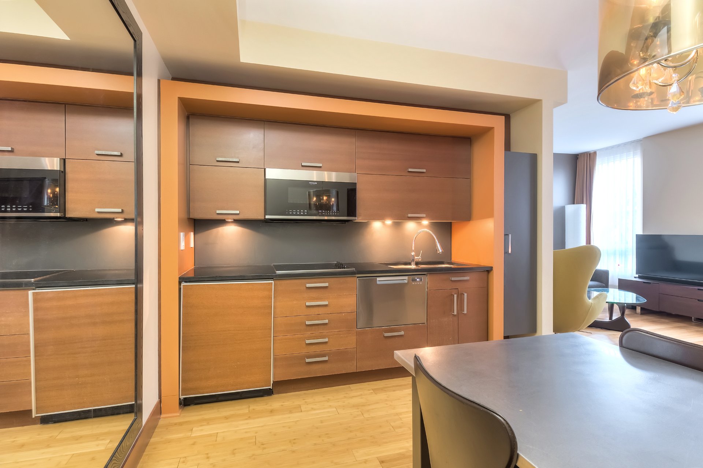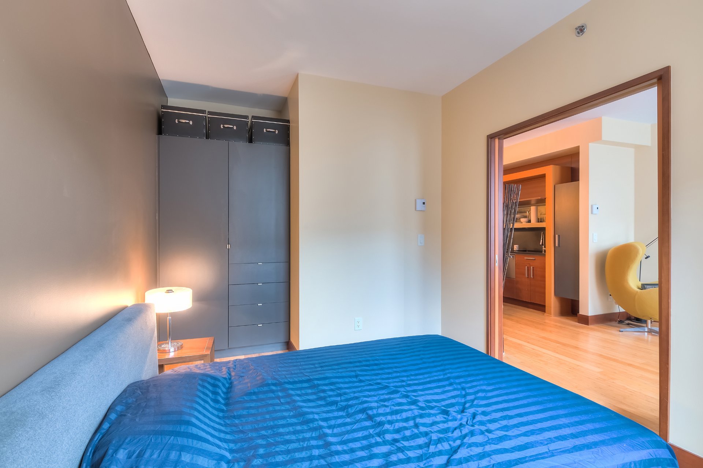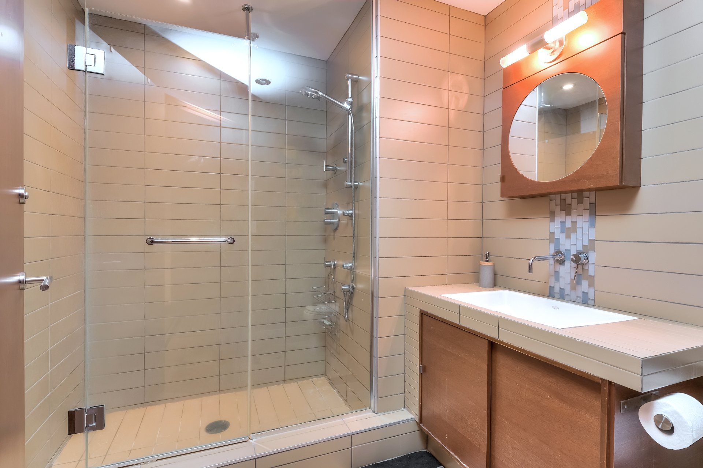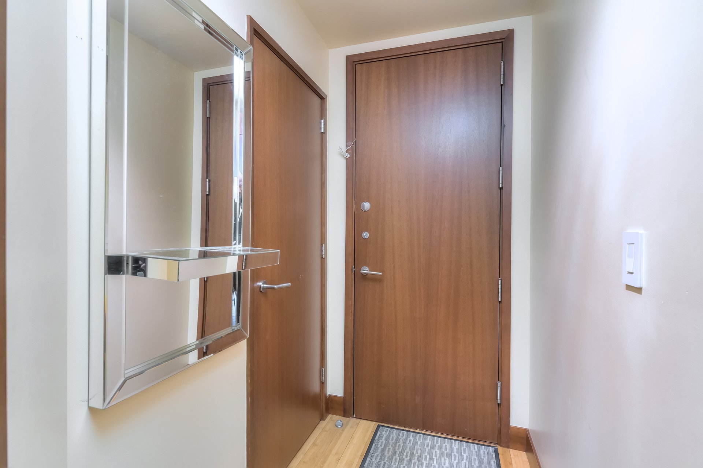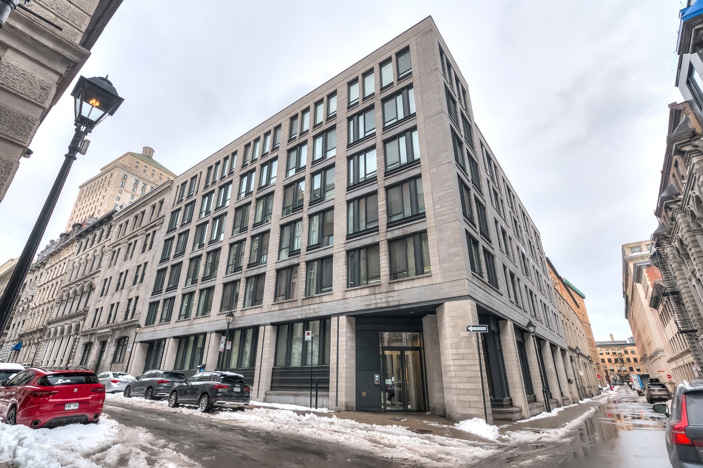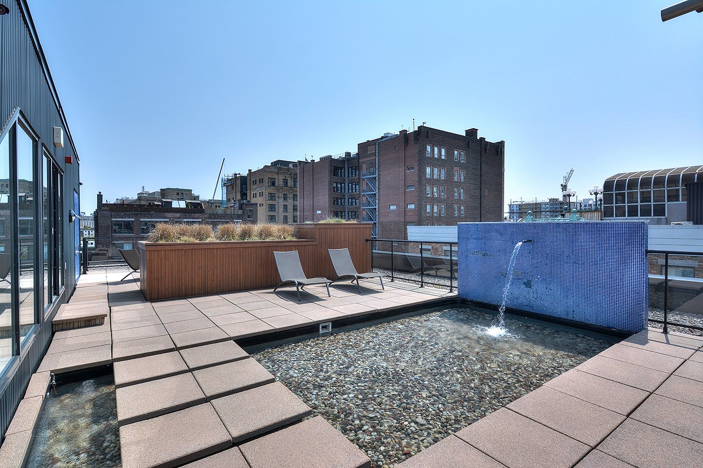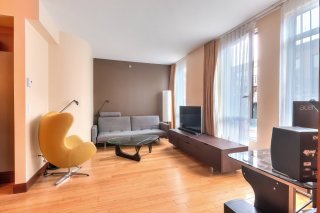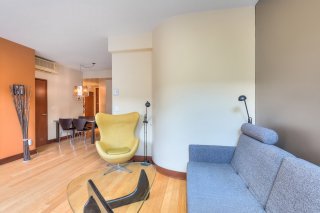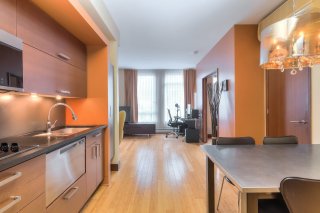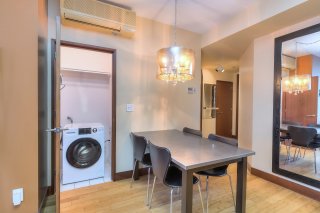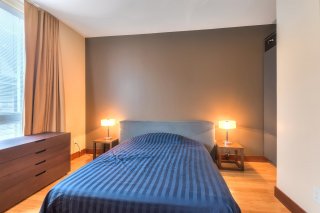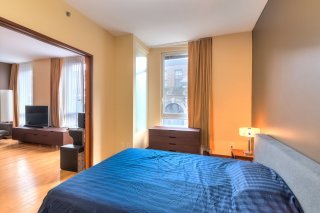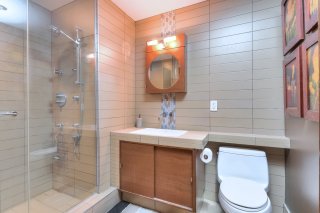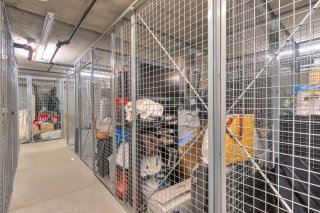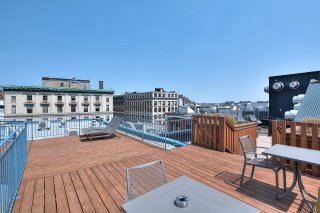425 Rue Ste Hélène
Montréal (Ville-Marie), QC H2Y
MLS: 14637531
$367,000
1
Bedrooms
1
Baths
0
Powder Rooms
2005
Year Built
Description
Immaculate one bedroom condo for sale in the heart of Old Montreal, on a quiet street. Offers a spacious open concept layout with beautiful hardwood floors, rounded wall, large windows (southern orientation) which provide an abundance of natural light. Enjoy incredible Old MTL views from the buildings rooftop terrace. Steps from all amenities: MTL's finest restaurants, bars, boutiques, public transit, groceries and more. Can be sold fully furnished. A must see!
About the condo:
Spacious 1 bedroom condo
Offers 527sqft of interior living space
Unique rounded wall
Lots of storage inside the condo
Beautiful hardwood floors throughout
Can be sold fully furnished
Large windows providing an abundance of natural light
throughout the day
Southern orientation, very sunny
Efficient kitchen offers wood cabinets, stone countertops,
microwave/oven, cooktop, dishwasher and mini fridge (please
refer to photos)
2 in 1 washer/dryer included
1 locker included
About the building:
2005 Construction
Concrete structure
1 elevator
intercom system
rooftop terrace and fountain
About the location:
Located in the heart of Old Montreal
Steps from Square Victoria metro and the bus
Steps from Bonaventure train and the REM station
Steps from groceries, Montreals finest restaurants, bars
and boutiques and more!
Declarations:
*A new certificate of location has been ordered.
*All offers to be accompanied by a bank pre-approval and
signed sellers declaration
*The acting notary must be able to accommodate e-sign for
the transaction, as the seller is out of the country.
*Furniture can be sold separately
Virtual Visit
| BUILDING | |
|---|---|
| Type | Apartment |
| Style | Attached |
| Dimensions | 0x0 |
| Lot Size | 0 |
| EXPENSES | |
|---|---|
| Co-ownership fees | $ 2676 / year |
| Municipal Taxes (2024) | $ 1989 / year |
| School taxes (2024) | $ 252 / year |
| ROOM DETAILS | |||
|---|---|---|---|
| Room | Dimensions | Level | Flooring |
| Living room | 15.10 x 11.9 P | 4th Floor | Wood |
| Dining room | 11.5 x 10.3 P | 4th Floor | Wood |
| Bedroom | 15.4 x 9.0 P | 4th Floor | Wood |
| Bathroom | 8.6 x 6.10 P | 4th Floor | Ceramic tiles |
| CHARACTERISTICS | |
|---|---|
| Heating system | Electric baseboard units |
| Water supply | Municipality |
| Proximity | Highway, Cegep, Hospital, Park - green area, Public transport, University, Bicycle path, Daycare centre, Réseau Express Métropolitain (REM) |
| Sewage system | Municipal sewer |
| Zoning | Residential |
| Equipment available | Wall-mounted air conditioning |
| Restrictions/Permissions | Short-term rentals not allowed |
