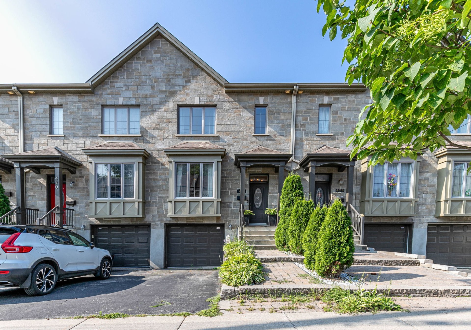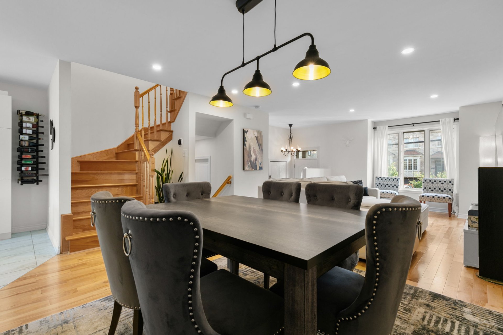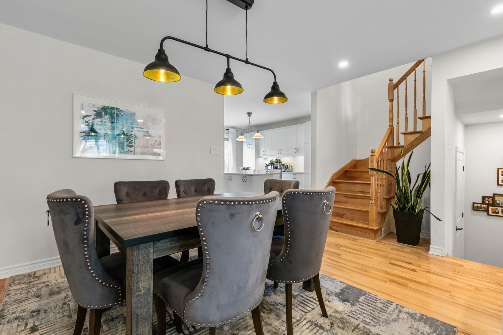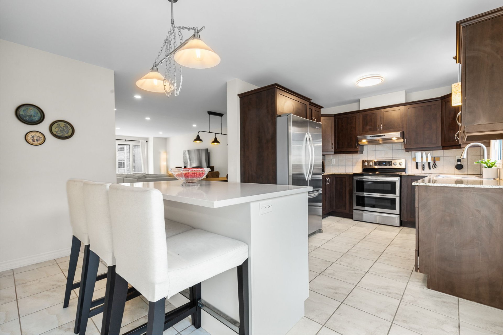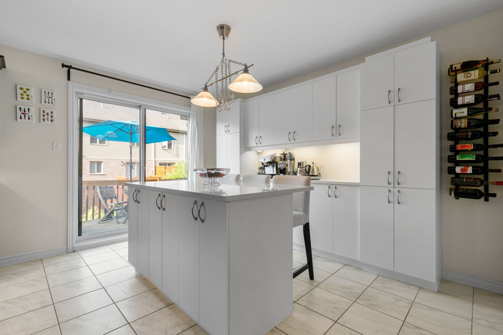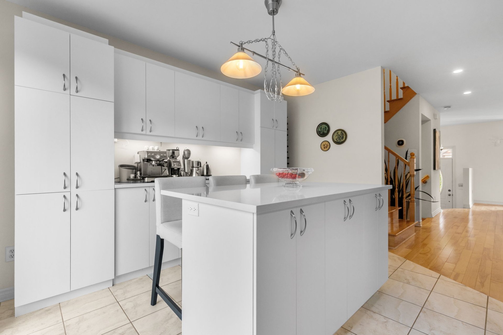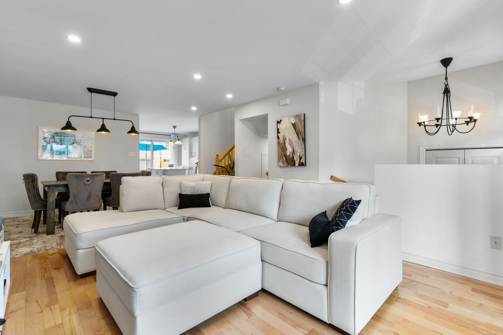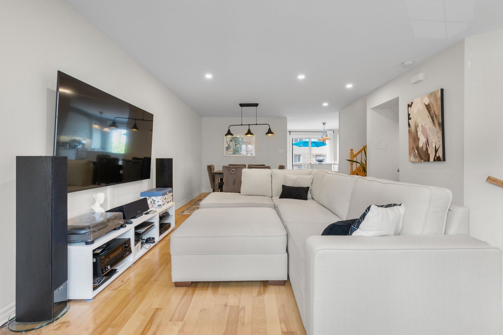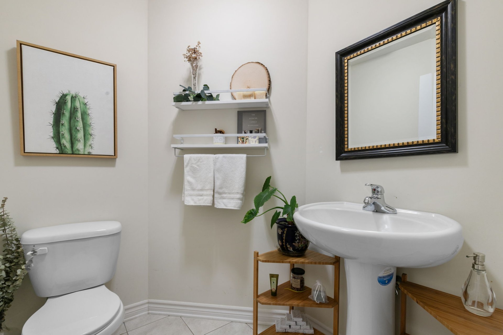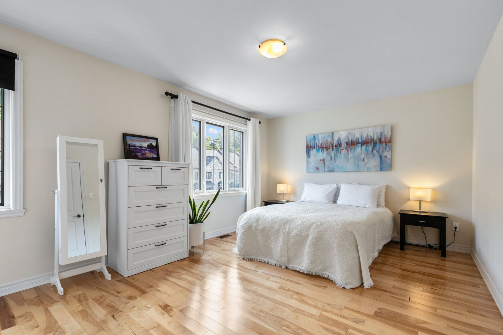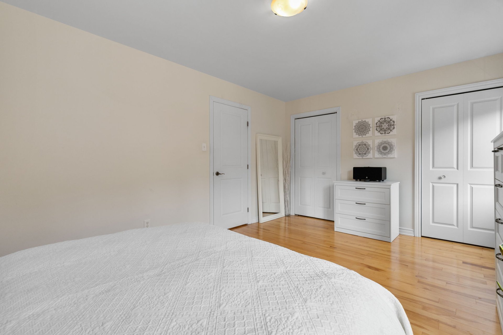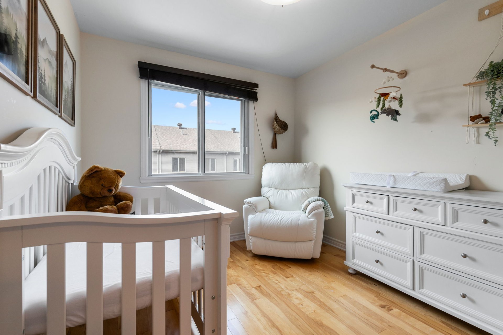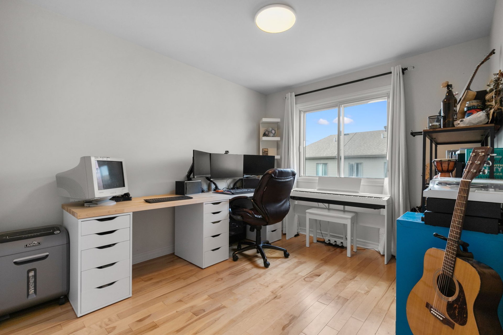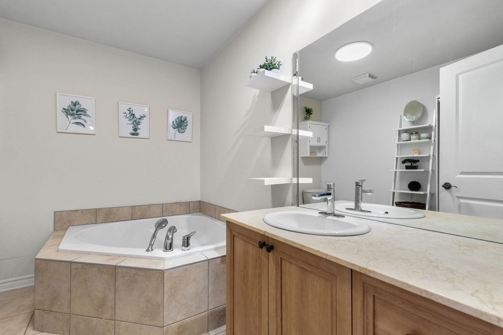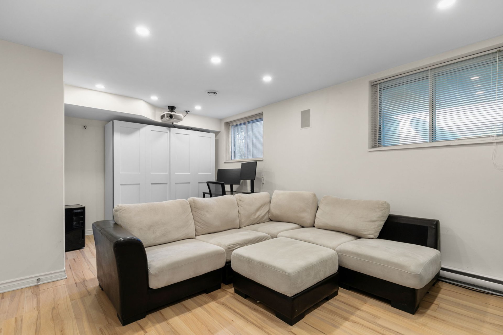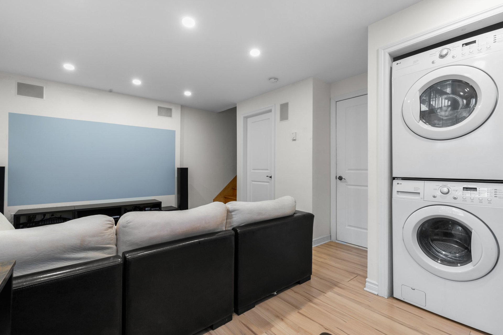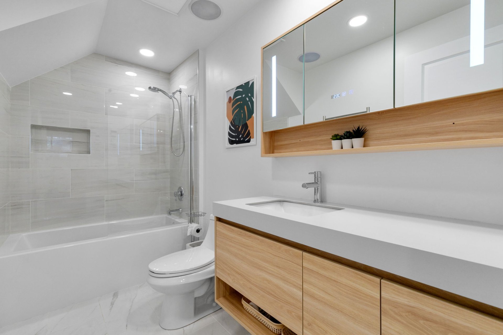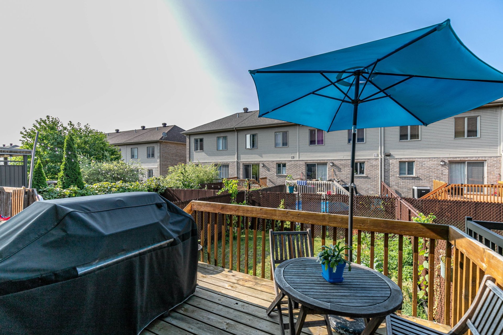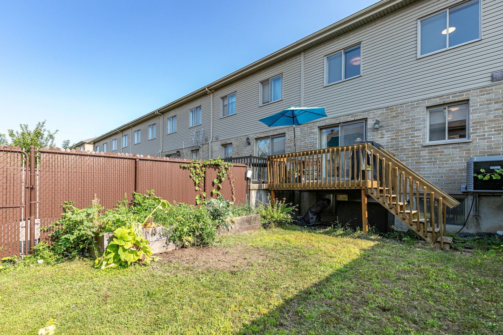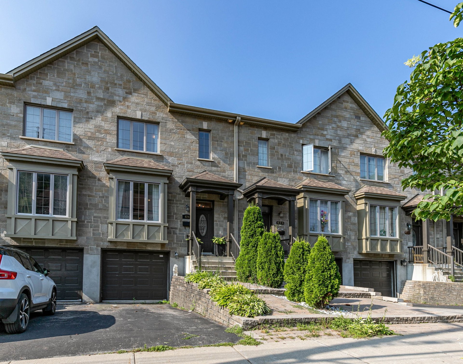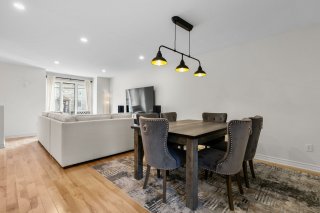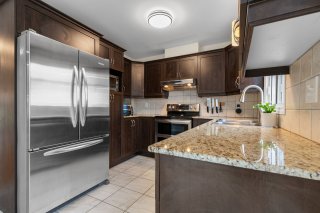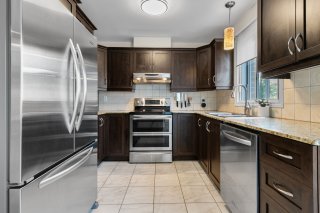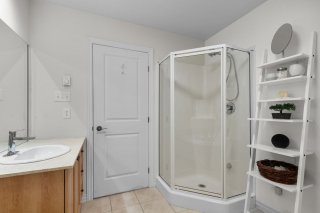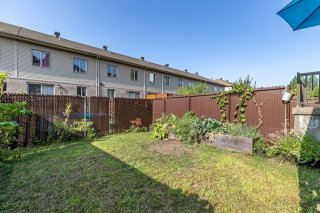424 Av. Émile Pominville
Montréal (Lachine), QC H8R
MLS: 15311750
3
Bedrooms
2
Baths
1
Powder Rooms
2008
Year Built
Description
Welcome to this delightful 3-bedroom home located in the heart of Lachine. Offering a perfect balance of comfort and convenience, the spacious layout includes a bright open-concept living and dining area, ideal for family living. The modern kitchen features ample storage and counter space, perfect for cooking and entertaining. The private backyard is perfect for relaxing or hosting summer BBQs. Just minutes from parks, schools, and waterfront walking paths, this home is a must-see! Book your visit today.
Minutes away from
- Concordia University
- Loyola and Royal West High schools
- Highways 20 and 13
- Downtown Montreal
- Pierre-Elliott-Trudeau airport
- Close to all services, such as Place de la Salle,
restaurants, schools, daycare centers, etc.
- Close to the Lachine Canal and Parc René-Lévesque, ideal
for walks, bike rides, and picnics.
| BUILDING | |
|---|---|
| Type | Two or more storey |
| Style | Attached |
| Dimensions | 0x0 |
| Lot Size | 167.3 MC |
| EXPENSES | |
|---|---|
| Municipal Taxes (2024) | $ 3569 / year |
| School taxes (2024) | $ 452 / year |
| ROOM DETAILS | |||
|---|---|---|---|
| Room | Dimensions | Level | Flooring |
| Family room | 11.4 x 18.7 P | Basement | Floating floor |
| Bathroom | 10.1 x 5.1 P | Basement | Ceramic tiles |
| Kitchen | 18.10 x 9.3 P | Ground Floor | Ceramic tiles |
| Dining room | 9.1 x 9.8 P | Ground Floor | Wood |
| Living room | 16.1 x 13.1 P | Ground Floor | Wood |
| Hallway | 8.2 x 4.5 P | Ground Floor | Ceramic tiles |
| Washroom | 5.4 x 5.10 P | Ground Floor | Ceramic tiles |
| Bedroom | 9 x 10.6 P | 2nd Floor | Wood |
| Bedroom | 9.5 x 13.7 P | 2nd Floor | Wood |
| Bathroom | 9.5 x 8.2 P | 2nd Floor | Ceramic tiles |
| Primary bedroom | 16.6 x 11.6 P | 2nd Floor | Wood |
| CHARACTERISTICS | |
|---|---|
| Basement | 6 feet and over, Finished basement |
| Heating system | Air circulation |
| Driveway | Asphalt |
| Roofing | Asphalt shingles |
| Proximity | Bicycle path, Cegep, Daycare centre, Elementary school, High school, Highway, Hospital, Park - green area, Public transport, University |
| Siding | Brick |
| Equipment available | Central heat pump, Central vacuum cleaner system installation, Ventilation system |
| Heating energy | Electricity |
| Garage | Fitted, Heated, Single width |
| Parking | Garage, Outdoor |
| Sewage system | Municipal sewer |
| Water supply | Municipality |
| Foundation | Poured concrete |
| Zoning | Residential |
