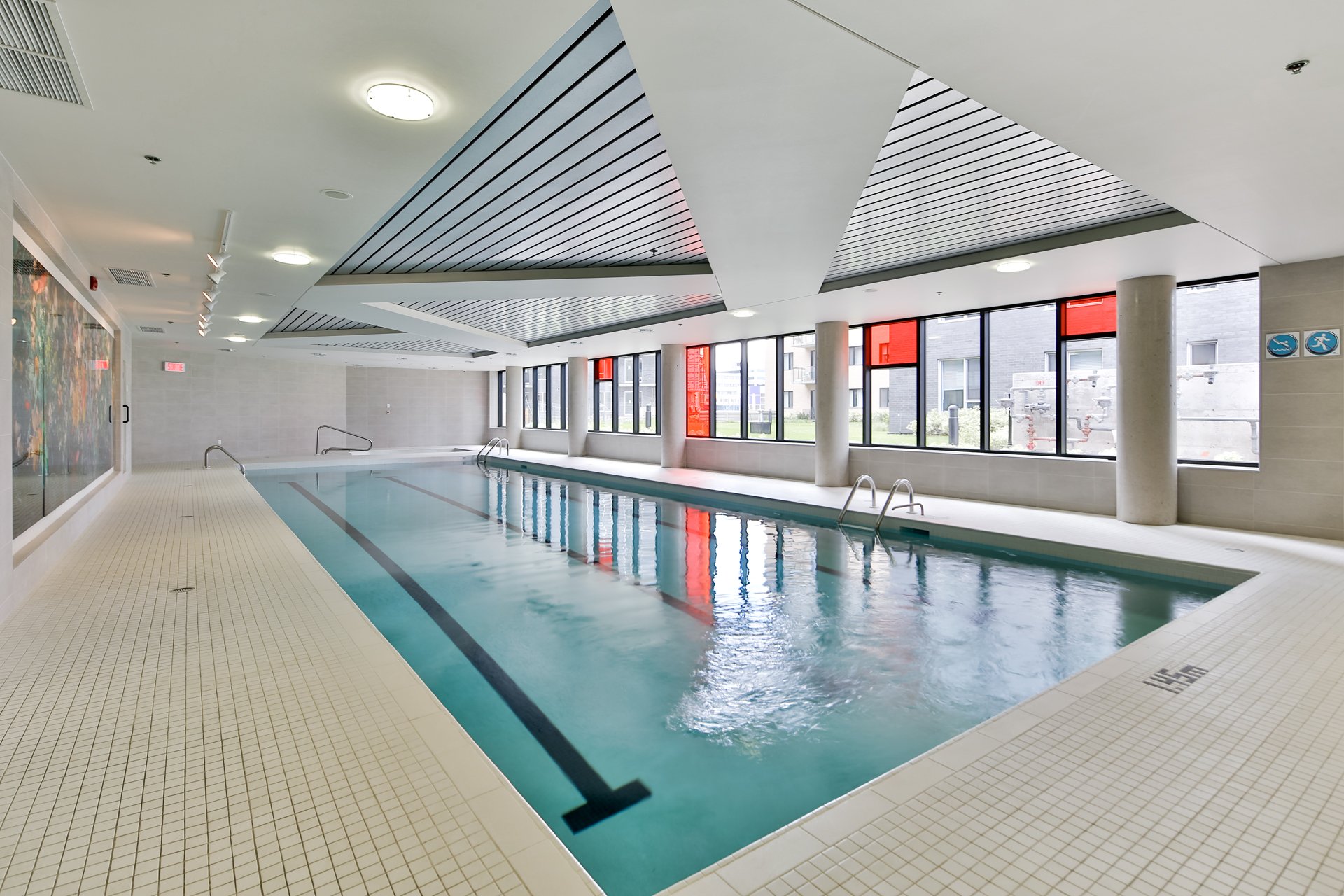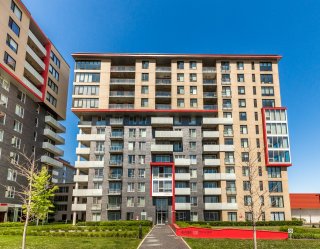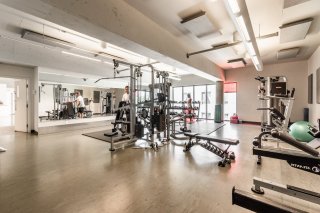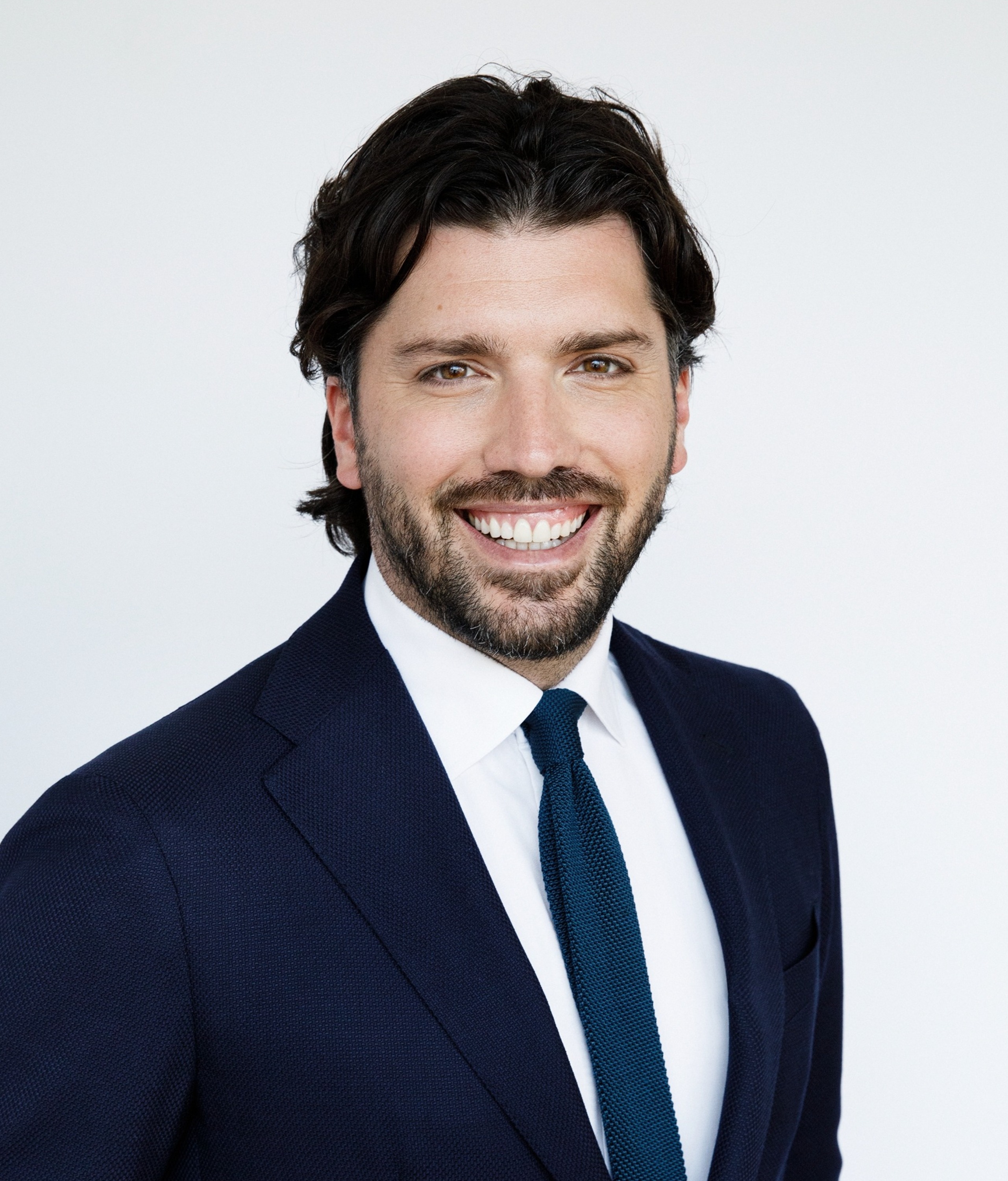4239 Rue Jean Talon O.
Montréal (Côte-des-Neiges, QC H4P
MLS: 24373096
$724,000
2
Bedrooms
2
Baths
0
Powder Rooms
2012
Year Built
Description
Beautiful condo located on the 7th floor, offering breathtaking views of Mount Royal. This corner unit is bathed in exceptional natural light thanks to its prime location and open-concept layout combining the living room, dining room, and kitchen -- perfect for entertaining! Initially designed with 3 bedrooms, it was modified to 2 bedrooms during construction, with the option to easily revert to the original configuration. The unit includes 2 full bathrooms, one of which is en-suite to the master bedroom. Two parking spaces and a storage unit are included. Walking distance to Namur metro, local grocery stores, and Royalmount.
Lots of upgrades in this unit: kitchen counter almost 3
feet longer, 3 bedroom condo converted into a 2 bedroom for
a greater living space and larger hallway.
This unit also offers lots of storage space in the condo, 2
parking spaces and a locker.
Adjacent to Town of Mont-Royal and Outremont, this building
is in the heart of LE TRIANGLE a new growing neighborhood.
Building features:
- Superior soundproofing
- Common room (conference / recreation / reception) in each
phase;
- Swimming pool of 50 feet, jacuzzi, sauna, steam bath
- Completely equipped gym
- Outdoor terrace on the roof - Pergola and dining with
natural gas BBQ.
| BUILDING | |
|---|---|
| Type | Apartment |
| Style | Detached |
| Dimensions | 0x0 |
| Lot Size | 0 |
| EXPENSES | |
|---|---|
| Energy cost | $ 1100 / year |
| Co-ownership fees | $ 8304 / year |
| Municipal Taxes (2024) | $ 4363 / year |
| School taxes (2024) | $ 563 / year |
| ROOM DETAILS | |||
|---|---|---|---|
| Room | Dimensions | Level | Flooring |
| Living room | 22.3 x 14.1 P | AU | Wood |
| Kitchen | 12.11 x 8.6 P | AU | Ceramic tiles |
| Home office | 9.3 x 11.6 P | AU | Wood |
| Primary bedroom | 11 x 15 P | AU | Wood |
| Bathroom | 10.8 x 6.6 P | AU | Ceramic tiles |
| Bedroom | 9.5 x 12.6 P | AU | Wood |
| Bathroom | 5.10 x 8.2 P | AU | Ceramic tiles |
| CHARACTERISTICS | |
|---|---|
| Heating system | Electric baseboard units |
| Water supply | Municipality |
| Heating energy | Electricity |
| Equipment available | Alarm system, Wall-mounted air conditioning |
| Easy access | Elevator |
| Garage | Heated, Fitted, Tandem |
| Pool | Heated, Inground, Indoor |
| Proximity | Highway, Cegep, Hospital, Elementary school, Public transport, University |
| Bathroom / Washroom | Adjoining to primary bedroom |
| Available services | Exercise room, Roof terrace, Balcony/terrace, Garbage chute, Sauna, Indoor pool, Hot tub/Spa |
| Parking | Garage |
| Sewage system | Municipal sewer |
| View | Panoramic, City |
| Zoning | Residential |
| Mobility impared accessible | Exterior access ramp |
Matrimonial
Age
Household Income
Age of Immigration
Common Languages
Education
Ownership
Gender
Construction Date
Occupied Dwellings
Employment
Transportation to work
Work Location
Map
Loading maps...



































