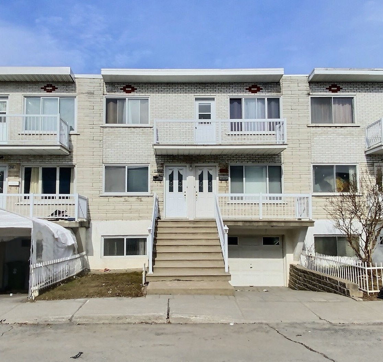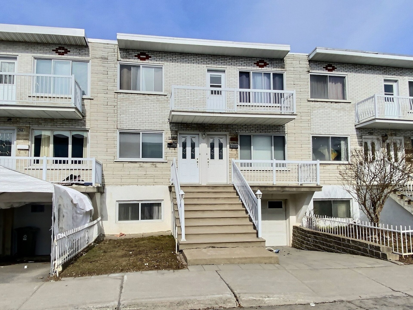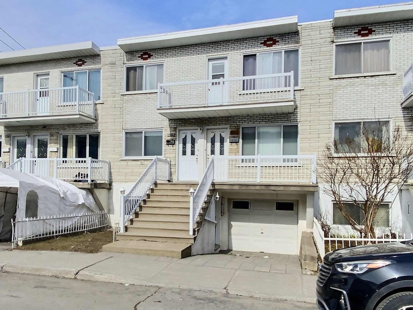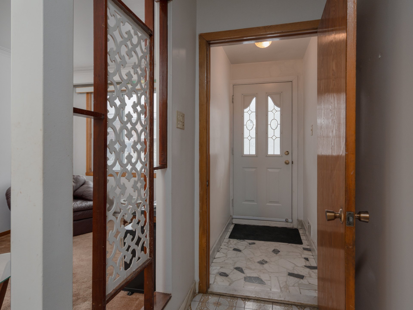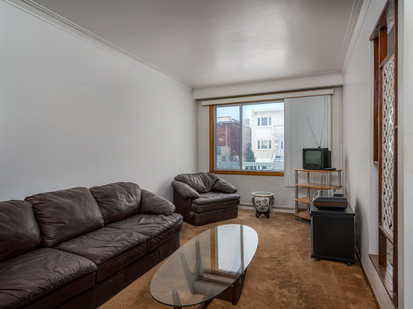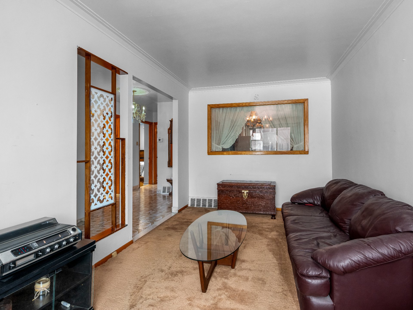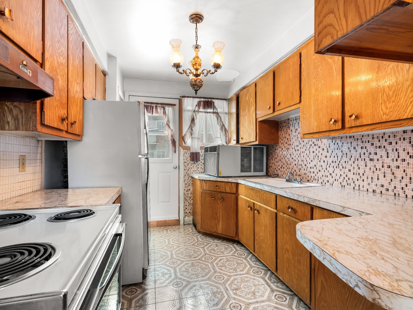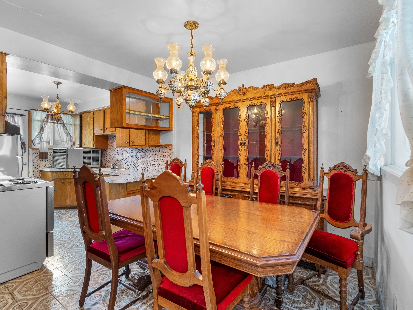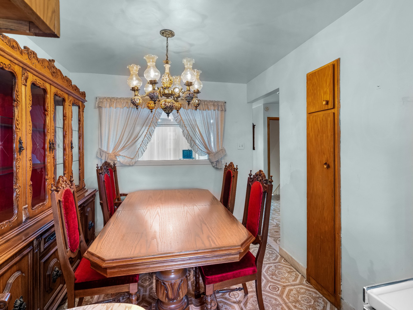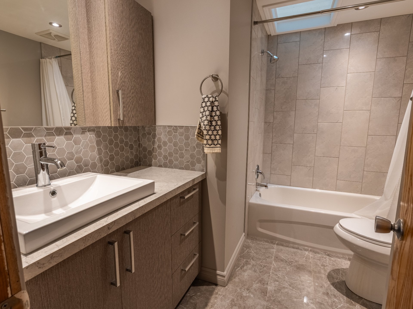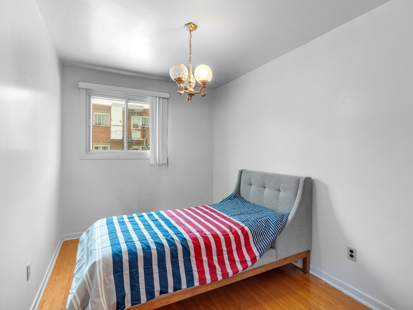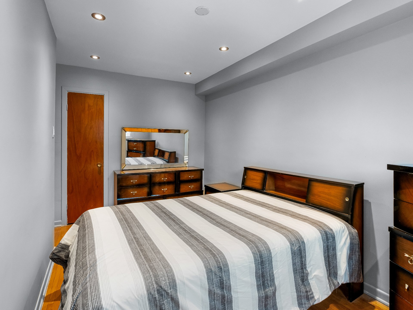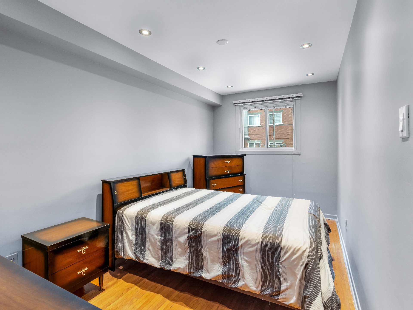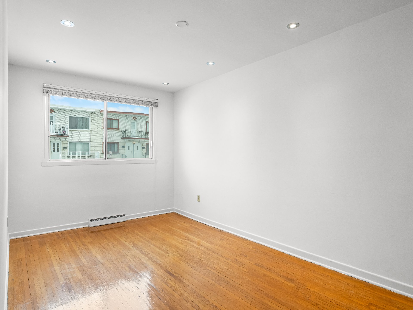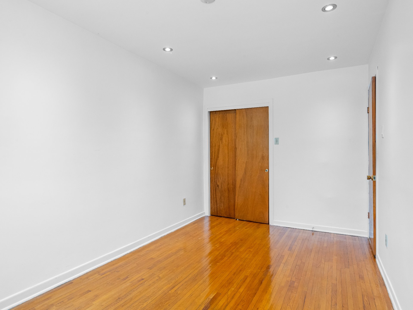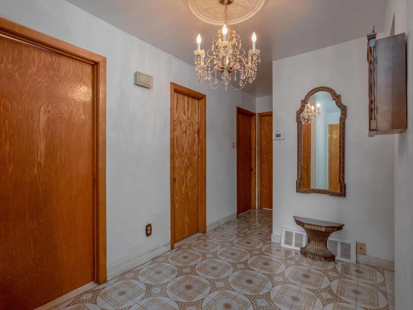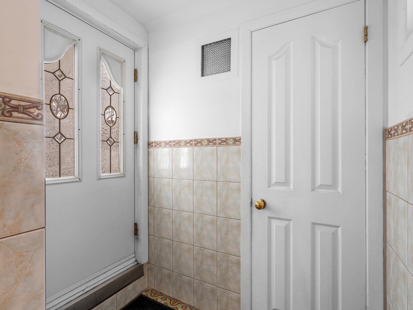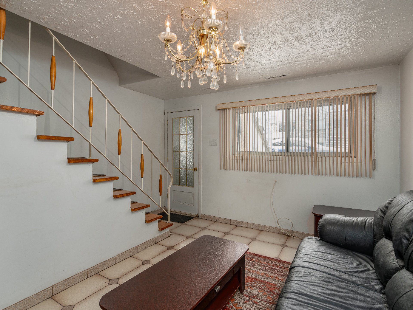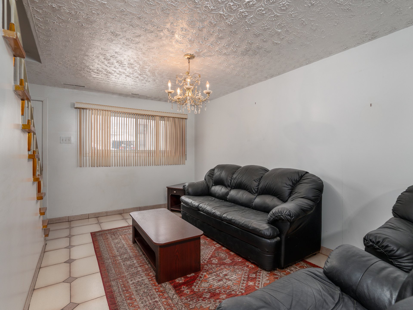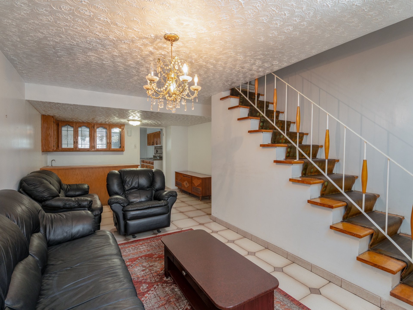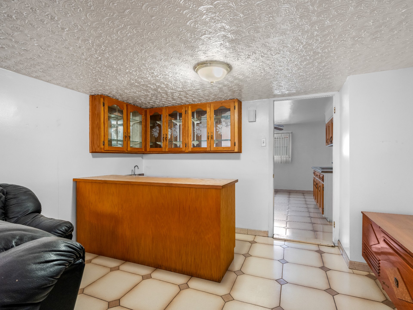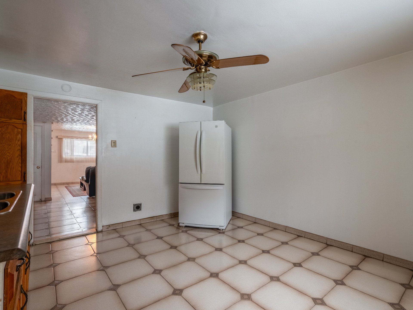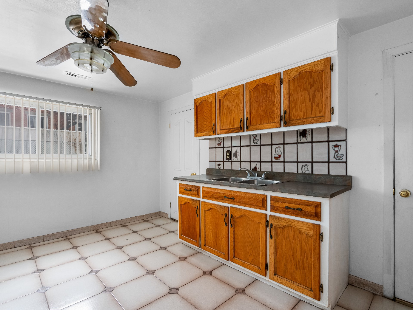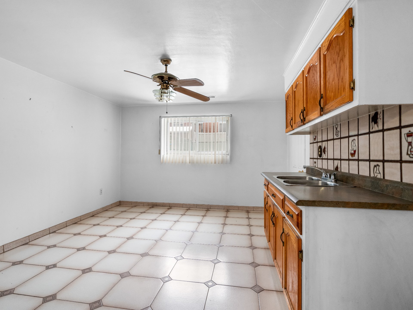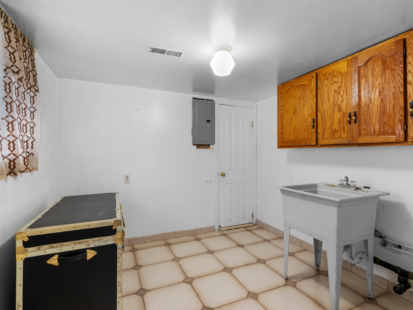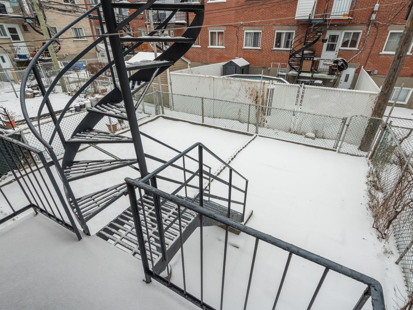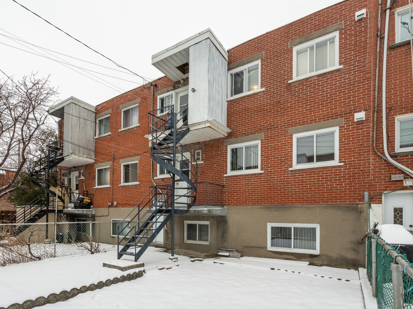4231 - 4233 39e Rue
Montréal (Villeray, QC H1Z
MLS: 25757926
$749,000
3
Bedrooms
1
Baths
0
Powder Rooms
1965
Year Built
Description
Beautiful triplex offering double occupancy. The spacious ground floor features three bedrooms, a fully renovated bathroom, and a finished bachelor unit. Ideal for a large family or flexible living space. You'll also enjoy a practical garage for storage or parking. Impeccably maintained, this property offers comfort, space, and easy upkeep. Strategically located near all services, schools, parks, and public transit, it's perfect for an owner-occupant seeking a smart investment or a new place to call home. Don't miss this opportunity!
+ SOLID construction
+ OWNER-occupied for several years
+ QUICK double occupancy, available to the buyer
+ TRIPLEX, ideal for owner-occupant or investor
+ VERY bright and impeccably maintained
+ LARGE fenced and landscaped lot with backyard
+ FINISHED basement with renovated bathroom
+ NEW electrical panel in each of the three units
+ FUNCTIONAL kitchen with plenty of cabinets and storage
space
+ SPACIOUS primary bedroom
+ RECESSED lighting in both bedrooms
+ INTERLOCKING stone driveway
+ FRONT concrete staircase recently redone
+ SECOND floor with renovated kitchen and bathroom
+ HOT water tank rental at 4231 39e Rue (2nd floor), paid
by the tenant
+ FAMILY-friendly and pleasant neighborhood, close to
schools, parks, bus lines, shops, and many other amenities
+ WALKING distance to Saint-Noël-Chabanel Elementary School
and a daycare
+ A UNIQUE opportunity in this area--don't miss your
chance, book a visit today!
| BUILDING | |
|---|---|
| Type | Triplex |
| Style | Attached |
| Dimensions | 0x0 |
| Lot Size | 196.9 MC |
| EXPENSES | |
|---|---|
| Municipal Taxes (2025) | $ 4044 / year |
| School taxes (2024) | $ 470 / year |
| ROOM DETAILS | |||
|---|---|---|---|
| Room | Dimensions | Level | Flooring |
| Bedroom | 11 x 8 P | Ground Floor | Wood |
| Laundry room | 9 x 8.8 P | Basement | Ceramic tiles |
| Bedroom | 15.10 x 8.10 P | Ground Floor | Wood |
| Kitchen | 13.11 x 12 P | Basement | Ceramic tiles |
| Bathroom | 8.9 x 5.9 P | Ground Floor | Ceramic tiles |
| Bathroom | 6.9 x 4.11 P | Basement | Ceramic tiles |
| Kitchen | 10.5 x 8.5 P | Ground Floor | Ceramic tiles |
| Living room | 23.9 x 12.1 P | Basement | |
| Dining room | 9.6 x 9 P | Ground Floor | Ceramic tiles |
| Hallway | 5.7 x 3.7 P | Basement | |
| Living room | 18 x 9 P | Ground Floor | |
| Bedroom | 14.5 x 8.9 P | Ground Floor | Wood |
| Hallway | 5.9 x 3.5 P | Ground Floor | Other |
| CHARACTERISTICS | |
|---|---|
| Driveway | Plain paving stone, Plain paving stone, Plain paving stone, Plain paving stone, Plain paving stone |
| Water supply | Municipality, Municipality, Municipality, Municipality, Municipality |
| Heating energy | Electricity, Heating oil, Electricity, Heating oil, Electricity, Heating oil, Electricity, Heating oil, Electricity, Heating oil |
| Windows | Aluminum, Aluminum, Aluminum, Aluminum, Aluminum |
| Foundation | Poured concrete, Poured concrete, Poured concrete, Poured concrete, Poured concrete |
| Garage | Fitted, Single width, Fitted, Single width, Fitted, Single width, Fitted, Single width, Fitted, Single width |
| Rental appliances | Water heater, Water heater, Water heater, Water heater, Water heater |
| Siding | Brick, Brick, Brick, Brick, Brick |
| Basement | 6 feet and over, 6 feet and over, 6 feet and over, 6 feet and over, 6 feet and over |
| Parking | Outdoor, Garage, Outdoor, Garage, Outdoor, Garage, Outdoor, Garage, Outdoor, Garage |
| Sewage system | Municipal sewer, Municipal sewer, Municipal sewer, Municipal sewer, Municipal sewer |
| Window type | Sliding, Sliding, Sliding, Sliding, Sliding |
| Zoning | Residential, Residential, Residential, Residential, Residential |
| Roofing | Asphalt and gravel, Asphalt and gravel, Asphalt and gravel, Asphalt and gravel, Asphalt and gravel |
