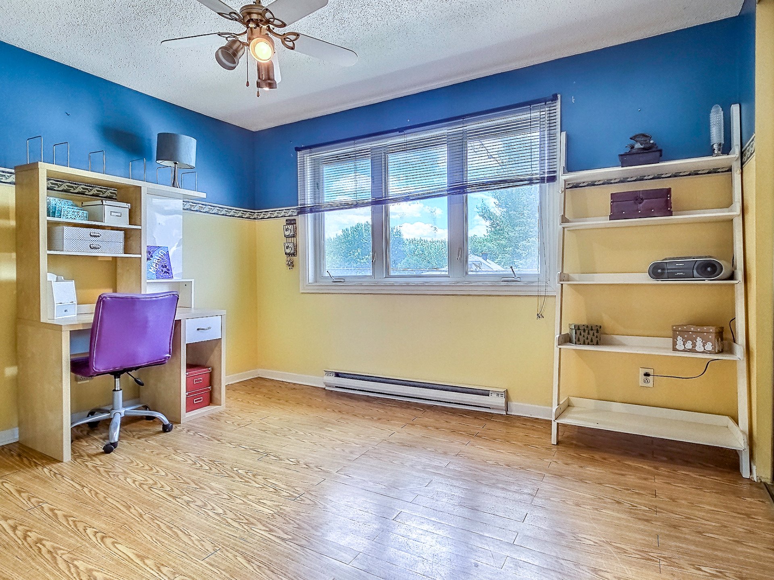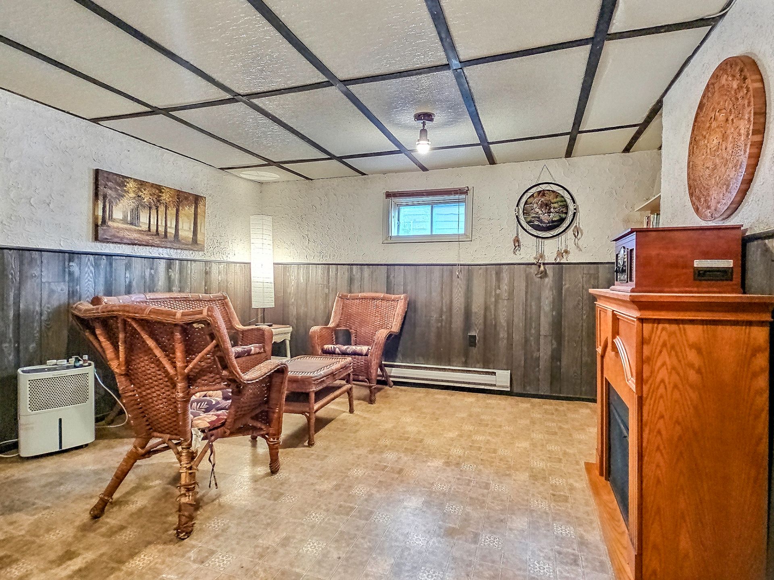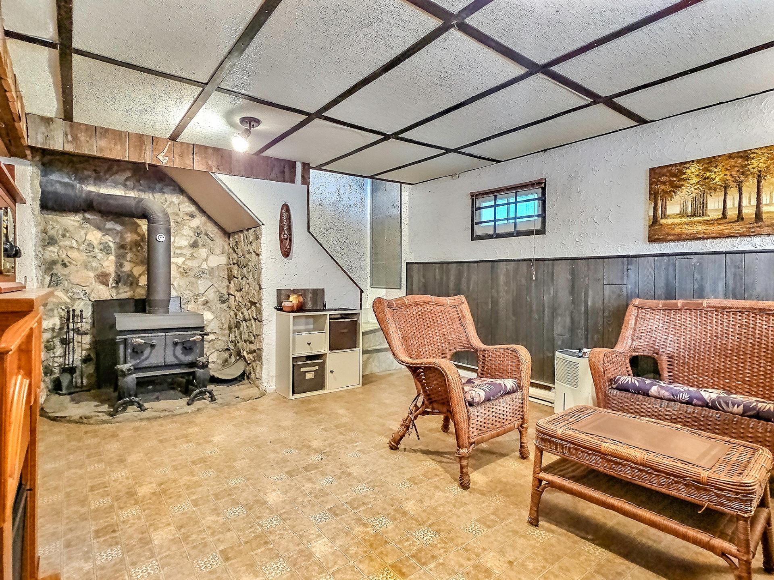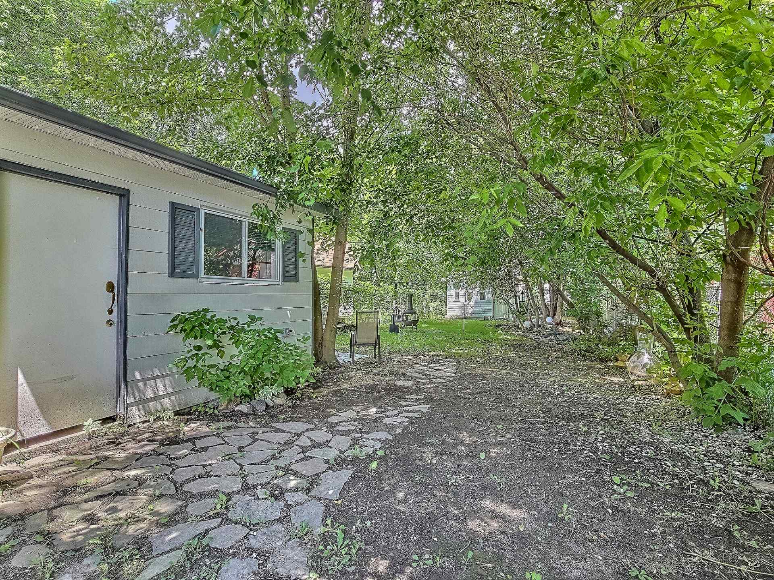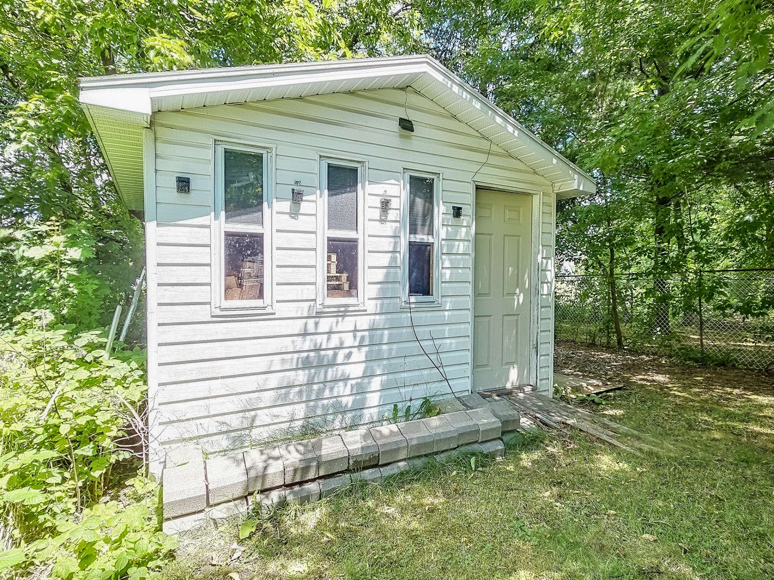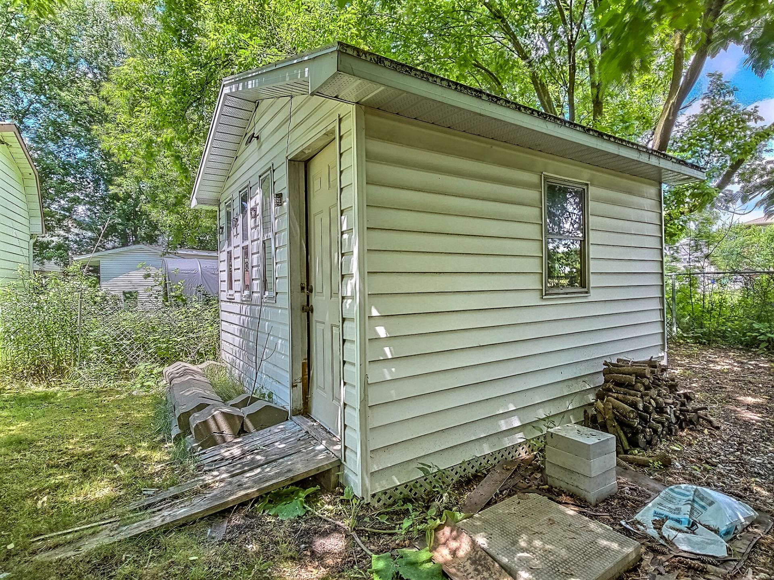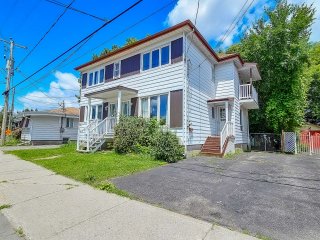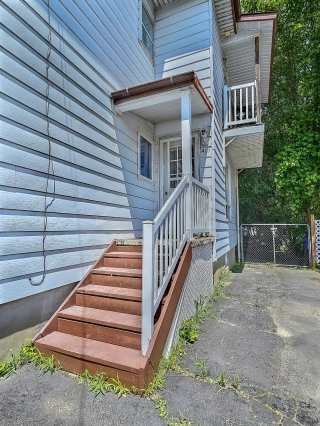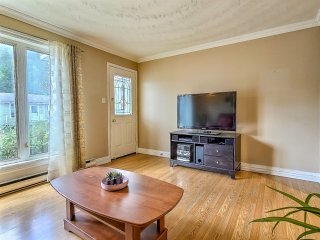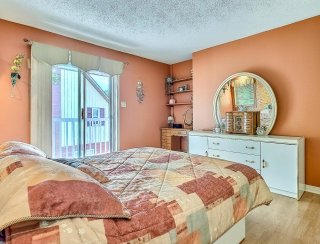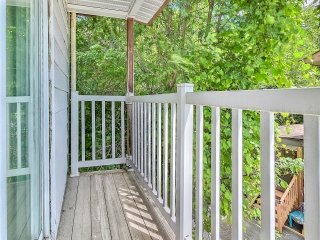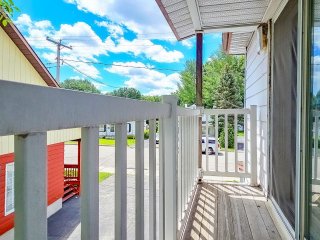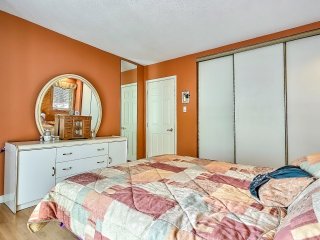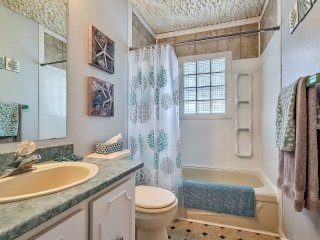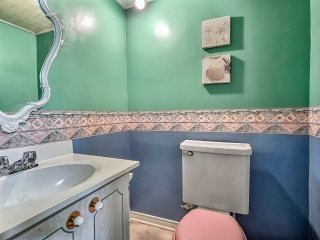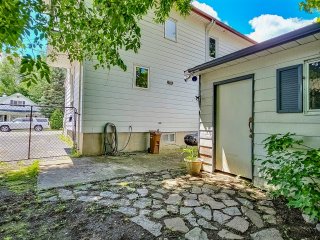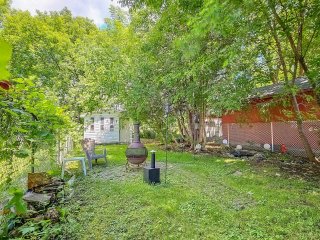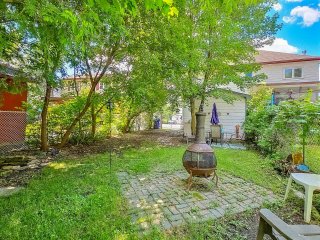Description
Charming semi-detached home at 421 rue Plouffe, Gatineau, featuring two bedrooms, one full bathroom and two powder rooms, with the possibility of a third bedroom in the basement. The contemporary kitchen features elegant white cabinetry and stainless steel appliances. The sunny living room and large private courtyard offer comfortable, active living spaces. The basement features a wood-burning stove and exposed beams. Contact Benoit Lecomte for a visit. Your dream home awaits you!
Welcome to Gatineau, a vibrant and dynamic city that
perfectly merges urban convenience with abundant natural
beauty. Situated at 421 Rue Plouffe, this charming
residence puts you right in the sweet spot where culture,
recreation, and everyday services are at your fingertips.
Imagine starting your mornings with a picturesque walk
along the Ottawa River, or enjoying an afternoon at one of
the many local parks. And let's not forget, you're just a
short drive away from the heart of Ottawa--the best of both
worlds, right?
For families or future homeowners with children, you'll be
delighted to know that Gatineau has an excellent selection
of schools and childcare centers. Whether you're dropping
the kids off for their first day or watching them graduate,
rest easy knowing they'll receive top-notch education close
to home. And when the school bell rings, the community
offers a plethora of after-school activities, sports
leagues, and recreational centers to keep everyone
entertained and involved.
Shopping and dining choices abound in this superb location.
With numerous retail stores, shopping centers, and boutique
shops, you'll never have to wander far for that perfect
find. Your culinary adventures can start right at
home--with a fully-equipped kitchen and the possibility of
expanding your dining space, think of the gourmet soirées
you could host! Nearby, indulge in a mix of cozy cafés,
family-owned restaurants, and exquisite fine dining options
that offer both local flavors and international cuisines.
This property itself is a gem featuring a spacious, private
backyard--ideal for summer barbecues, gardening exploits,
or simply lounging with a good book. There's even room to
channel your inner interior designer with the potential to
convert the basement into a third bedroom. Need more space
for guests, a hobby room, or a home office? Consider it
done!
Finally, Gatineau's community spirit and year-round events
bring neighbors together and create a lively atmosphere.
From annual festivals and farmer's markets to outdoor
concerts and community fairs, there's always something
happening. It's a locale that prides itself on inclusivity,
making it a wonderful place to call home. So, why not make
421 Rue Plouffe your new address? The perfect blend of
comfort, convenience, and community awaits you here.


















