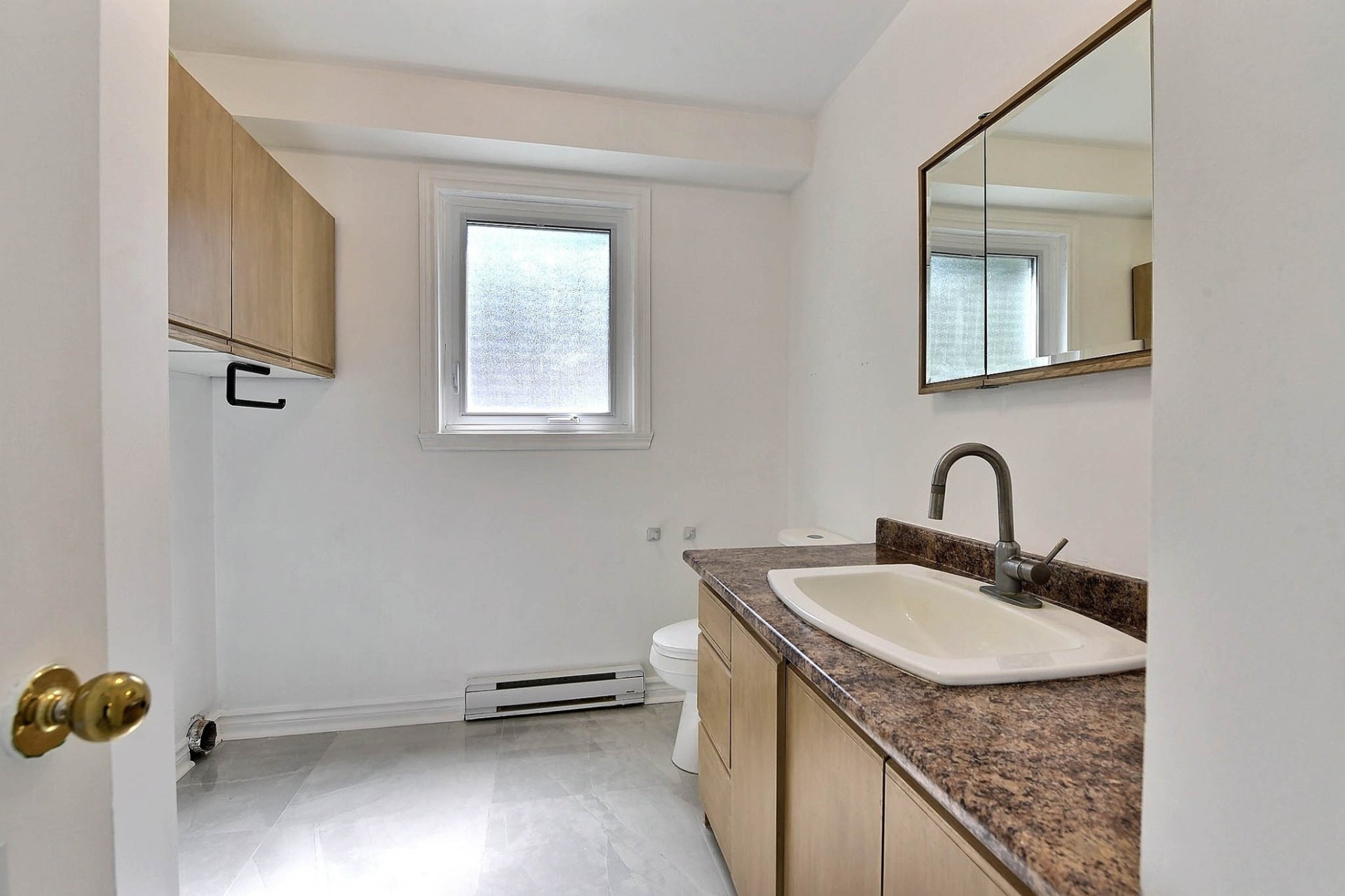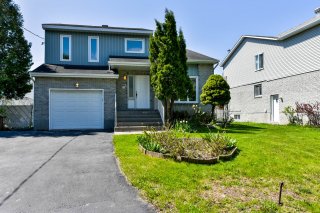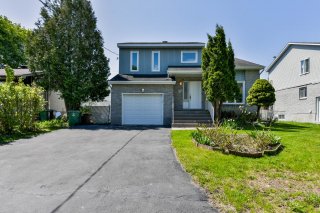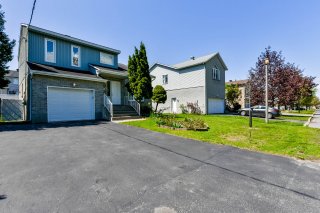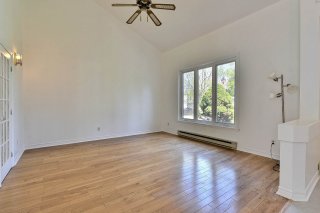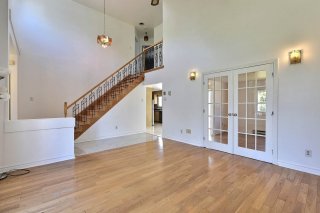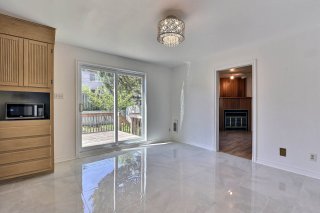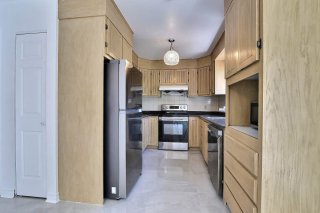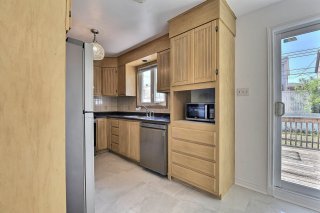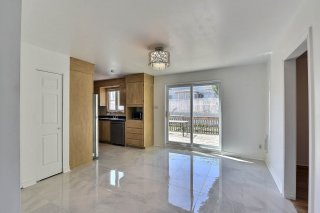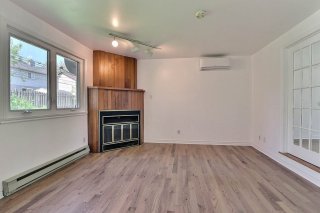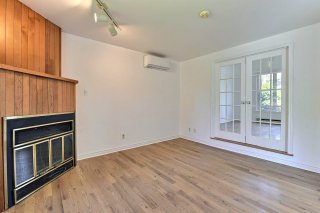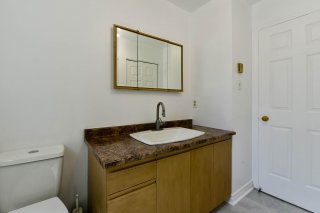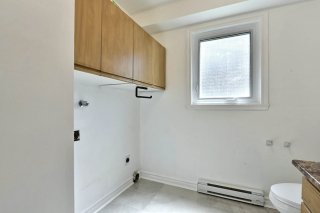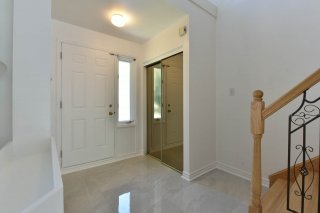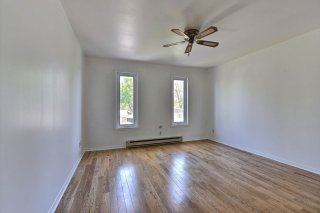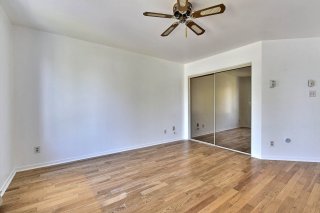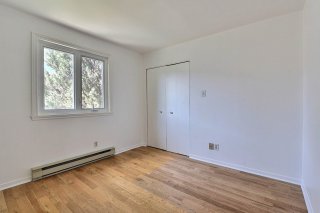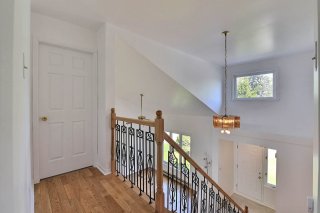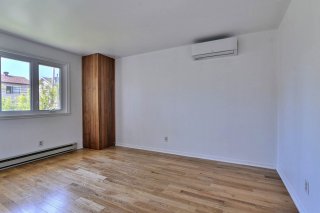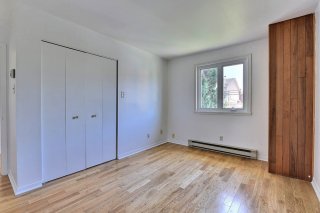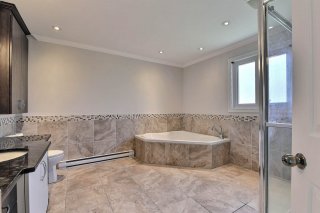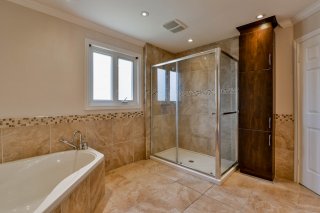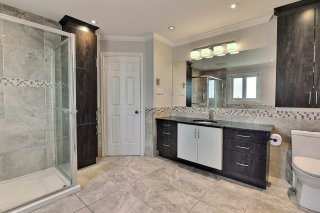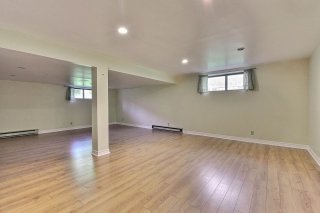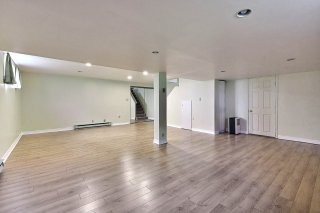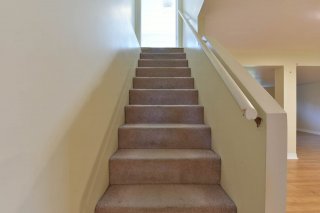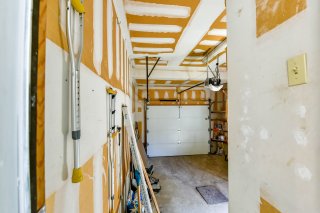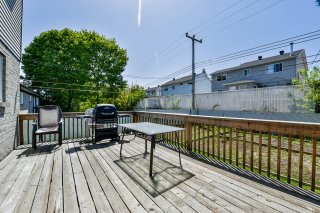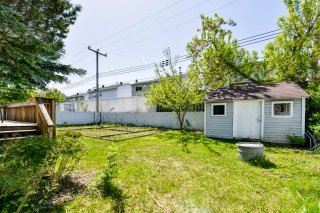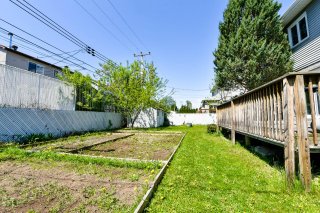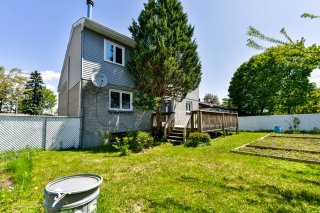4201 Rue Hugo
Montréal (Pierrefonds-Roxboro), QC H9H
MLS: 14416958
4
Bedrooms
1
Baths
1
Powder Rooms
1987
Year Built
Description
All offers to be submitted via email to Maria Moukas mmoukas@royallepage.ca
Welcome to 4201 Hugo,
The turnkey property you need!!!
It is in a high demand neighborhood. The property is within
proximity to a park and 3 elementary schools.
Upon entering you will immediately be charmed by the very
large living room with cathedral ceilings.
Thereafter there is a large kitchen-dinette offering plenty
of counter space as well as storage. Adjacent to
the kitchen is a beautiful family room with a wood
fireplace.
Laundry room- powder room next to kitchen
Modern bathroom with high quality cabinets and ceramic
floors and walls, separate ceramic shower with a glass door.
The second floor includes 3 very nice size bedrooms
offering lots of natural light and double closets.
You descend to basement on raised floors with high quality
floating floors.
Extra room in the basement presently used as storage can be
converted for an additional bedroom.
List of upgrades since acquisition.
1) Windows changed on main floor and 2nd floor in 2008 +/-
no invoice (PVC).
2)2 A/C Murals also setup ready for third that one could be
installed by Buyers if needed.
3) Flooring OAK changed on 2nd floor and main floor except
in family room.
4) Bathroom 2nd floor renovated- separate shower in 2014.
5) Patio Door changed in 2008 +/- no invoice.
6) Basement floating floors 2009 +/- no invoice.
7) Garage door changed in 2016 +/- no invoice.
8) Roof changed in 2010 +/- no invoice.
MOTIVATED VENDORS
| BUILDING | |
|---|---|
| Type | Two or more storey |
| Style | Detached |
| Dimensions | 36x35 P |
| Lot Size | 6000 PC |
| EXPENSES | |
|---|---|
| Energy cost | $ 2610 / year |
| Municipal Taxes (2023) | $ 3729 / year |
| School taxes (2023) | $ 413 / year |
| ROOM DETAILS | |||
|---|---|---|---|
| Room | Dimensions | Level | Flooring |
| Living room | 14.2 x 13.3 P | Ground Floor | Wood |
| Kitchen | 9 x 8.4 P | Ground Floor | Ceramic tiles |
| Dinette | 13.2 x 12.4 P | Ground Floor | Ceramic tiles |
| Family room | 13.2 x 12.4 P | Ground Floor | Wood |
| Washroom | 8.9 x 7.5 P | Ground Floor | Ceramic tiles |
| Hallway | 15 x 4 P | Ground Floor | Ceramic tiles |
| Primary bedroom | 12.11 x 12.7 P | 2nd Floor | Wood |
| Bedroom | 13.5 x 9.10 P | 2nd Floor | Wood |
| Bedroom | 10 x 10 P | 2nd Floor | Wood |
| Bathroom | 11.10 x 9.10 P | 2nd Floor | Ceramic tiles |
| Playroom | 25.10 x 20.6 P | Basement | Other |
| Storage | 12 x 12 P | Basement | Concrete |
| CHARACTERISTICS | |
|---|---|
| Cupboard | Wood |
| Heating system | Electric baseboard units |
| Water supply | Municipality |
| Heating energy | Electricity |
| Equipment available | Central vacuum cleaner system installation, Electric garage door, Wall-mounted air conditioning |
| Windows | PVC |
| Foundation | Poured concrete |
| Hearth stove | Wood fireplace |
| Rental appliances | Water heater |
| Siding | Aluminum, Brick |
| Proximity | Park - green area, Elementary school, High school, Public transport, Bicycle path, Daycare centre |
| Bathroom / Washroom | Seperate shower |
| Basement | 6 feet and over, Finished basement |
| Parking | Garage |
| Sewage system | Municipal sewer |
| Zoning | Residential |
| Garage | Single width |
| Driveway | Asphalt |











