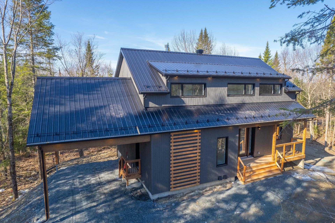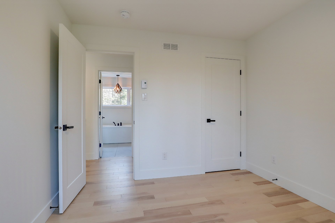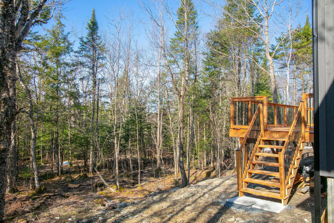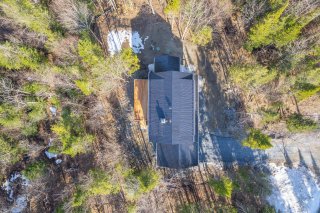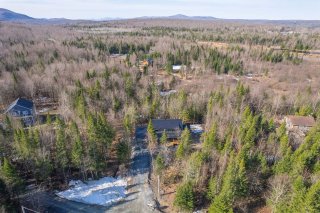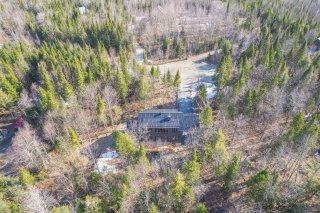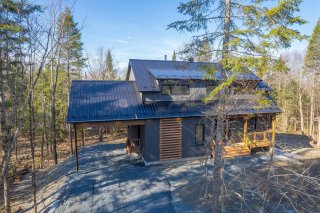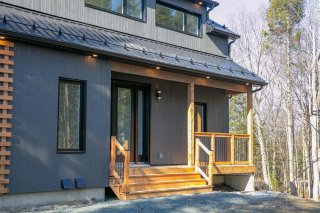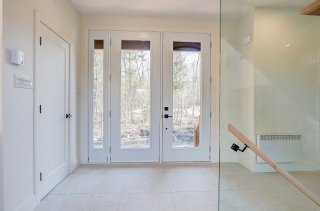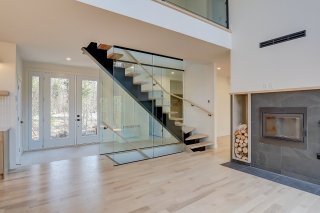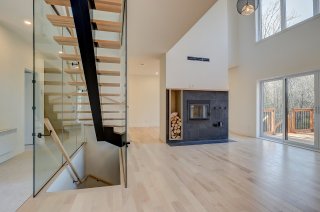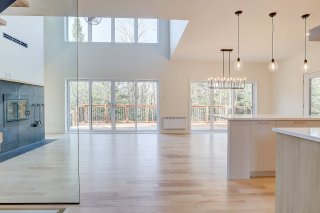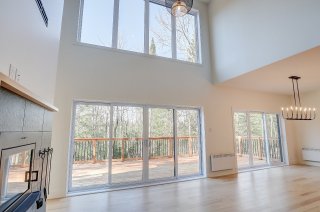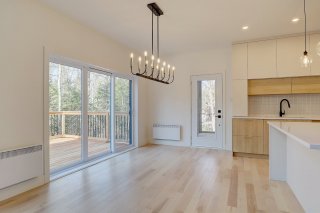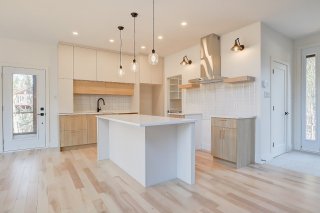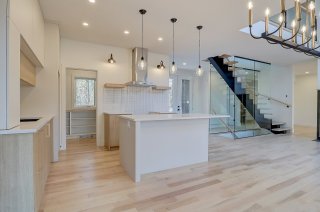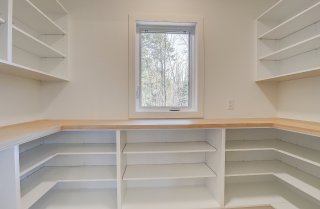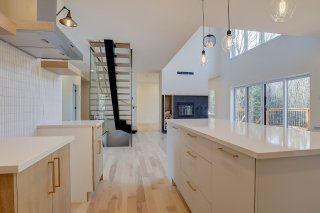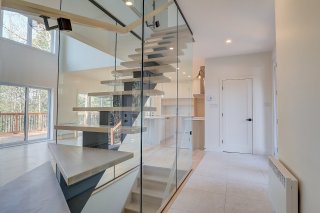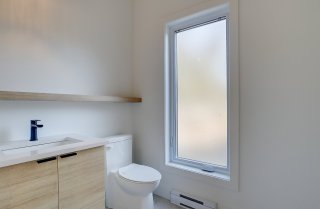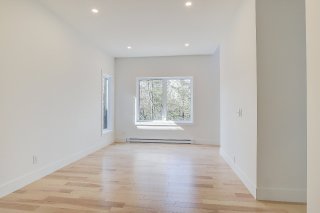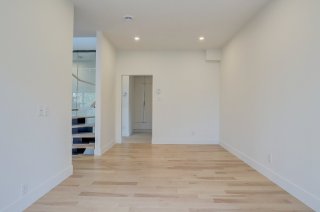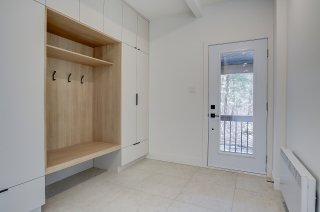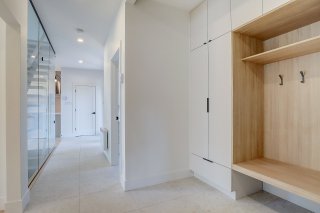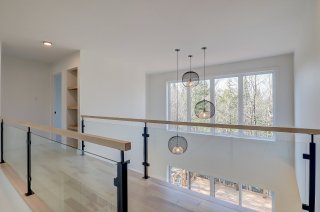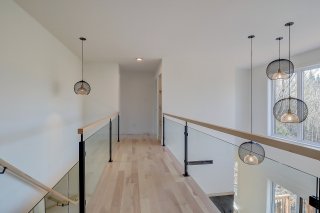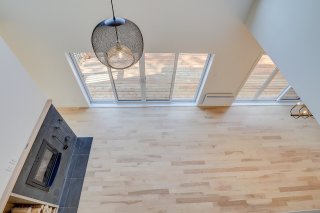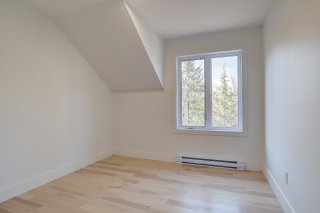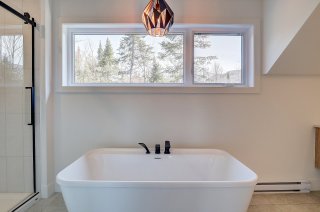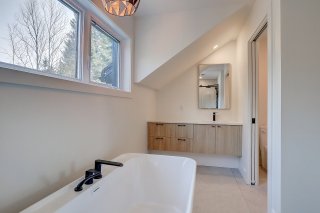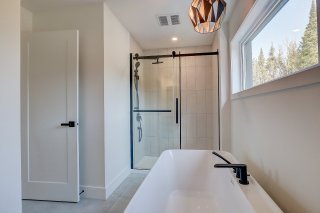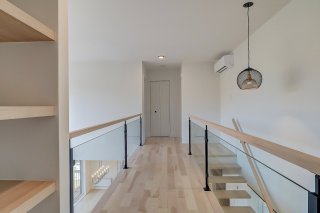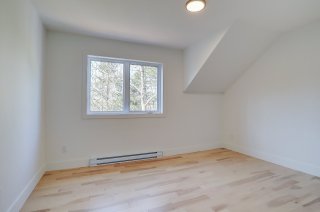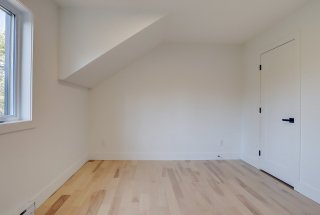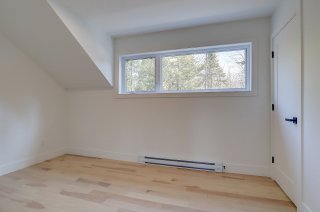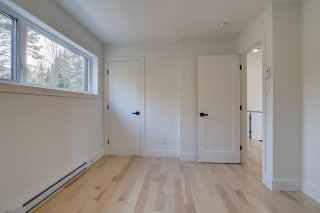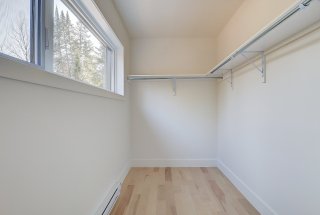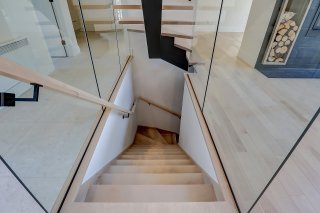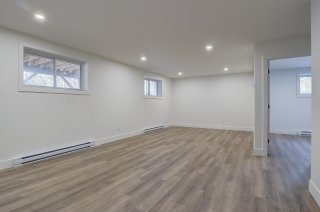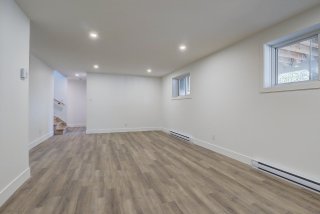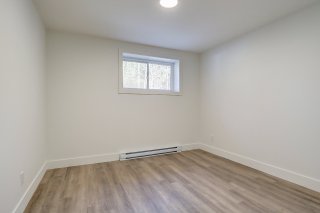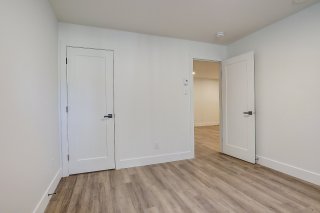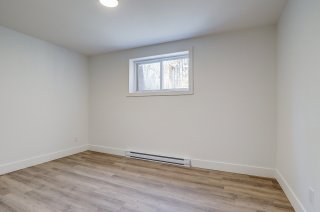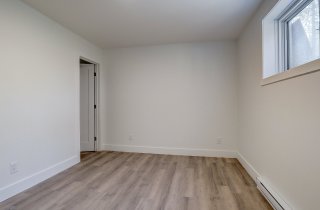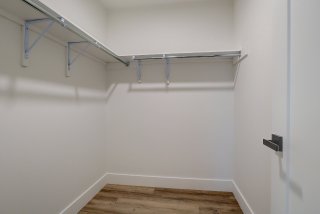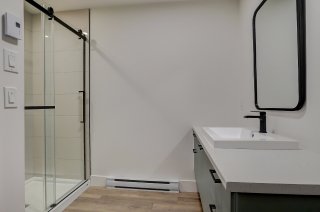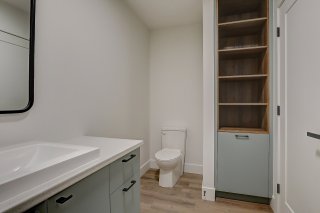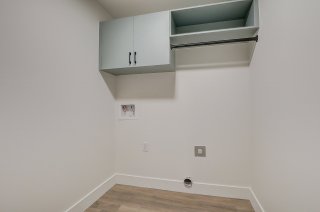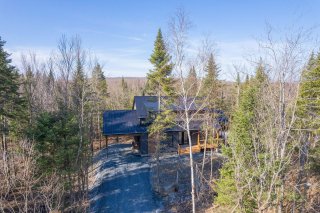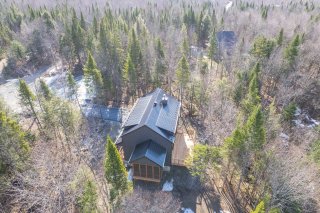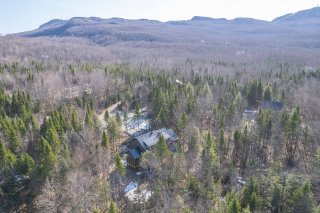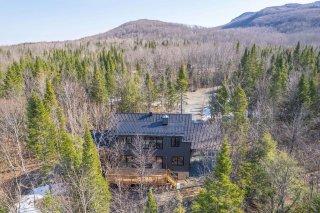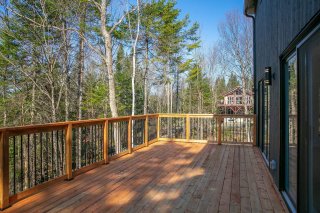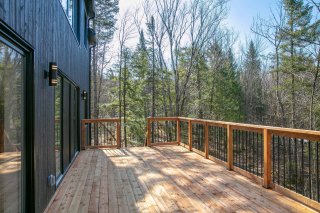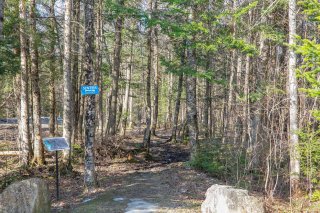42 Rue des Wapitis
Eastman, QC J0E
MLS: 21987706
$1,121,896
5
Bedrooms
2
Baths
1
Powder Rooms
2022
Year Built
Description
Impressive 5-bedroom, 2-bathroom property immersed in the forest to guarantee your peace and quiet. Available now, this home is just waiting for you to enjoy wonderful moments with family and friends, or to reconnect with nature. Its many windows, cathedral ceiling and glass staircase provide plenty of natural light. Spacious living areas, a fireplace and terraces only add to its warm welcome. Come and experience the estate and plan your visit.
| BUILDING | |
|---|---|
| Type | Two or more storey |
| Style | Detached |
| Dimensions | 29.5x52 P |
| Lot Size | 6434.3 MC |
| EXPENSES | |
|---|---|
| Municipal Taxes | $ 0 / year |
| School taxes | $ 0 / year |
| ROOM DETAILS | |||
|---|---|---|---|
| Room | Dimensions | Level | Flooring |
| Hallway | 10 x 5.6 P | Ground Floor | Ceramic tiles |
| Living room | 15.1 x 13.11 P | Ground Floor | Wood |
| Dining room | 12.1 x 7.9 P | Ground Floor | Wood |
| Kitchen | 12.1 x 10.5 P | Ground Floor | Wood |
| Other | 9.4 x 5.6 P | Ground Floor | Wood |
| Washroom | 6.8 x 5 P | Ground Floor | Ceramic tiles |
| Hallway | 9.6 x 9.1 P | Ground Floor | Ceramic tiles |
| Family room | 18.7 x 9.9 P | Ground Floor | Wood |
| Bedroom | 13 x 10.5 P | 2nd Floor | Wood |
| Walk-in closet | 9.9 x 5.1 P | 2nd Floor | Wood |
| Bedroom | 13 x 10.6 P | 2nd Floor | Wood |
| Bedroom | 10.6 x 9.9 P | 2nd Floor | Wood |
| Bathroom | 15.7 x 8.9 P | 2nd Floor | Ceramic tiles |
| Bedroom | 13.4 x 10 P | Basement | Other |
| Bedroom | 12 x 10.10 P | Basement | Other |
| Living room | 24.9 x 12.3 P | Basement | Other |
| Bathroom | 9.8 x 5.7 P | Basement | Other |
| Laundry room | 8.8 x 6.6 P | Basement | Other |
| Other | 8.8 x 6.6 P | Basement | Other |
| CHARACTERISTICS | |
|---|---|
| Carport | Attached |
| Driveway | Not Paved |
| Cupboard | Other |
| Heating system | Space heating baseboards, Electric baseboard units |
| Water supply | Artesian well |
| Heating energy | Electricity |
| Equipment available | Central vacuum cleaner system installation, Ventilation system, Wall-mounted heat pump |
| Windows | Aluminum, PVC |
| Foundation | Poured concrete |
| Hearth stove | Wood fireplace |
| Siding | Wood |
| Distinctive features | Other, No neighbours in the back, Wooded lot: hardwood trees, Cul-de-sac |
| Proximity | Highway, Park - green area, Elementary school, Alpine skiing, Cross-country skiing, Daycare centre |
| Bathroom / Washroom | Seperate shower |
| Basement | 6 feet and over, Finished basement |
| Parking | In carport, Outdoor |
| Sewage system | Purification field, Septic tank |
| Window type | Crank handle, French window |
| Roofing | Tin |
| Topography | Flat |
| View | Other |
| Zoning | Residential |
