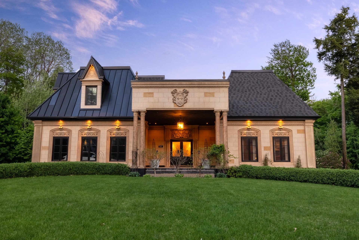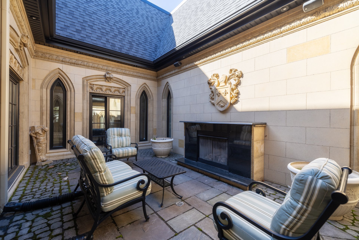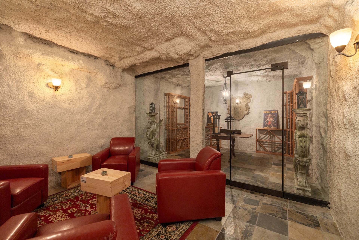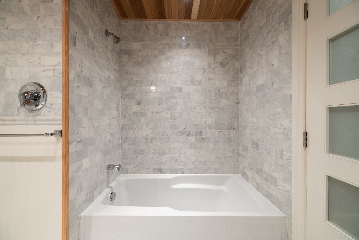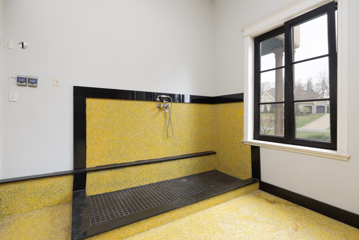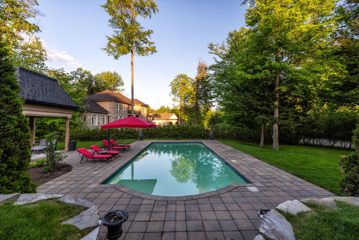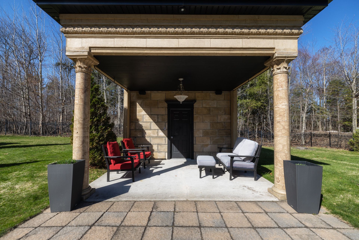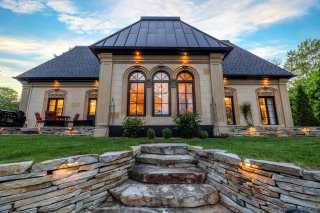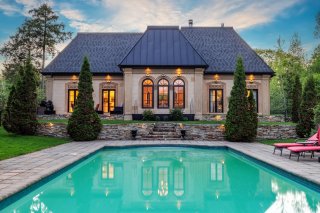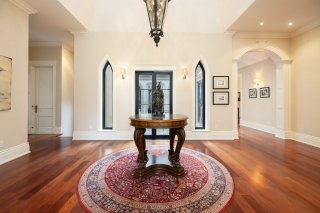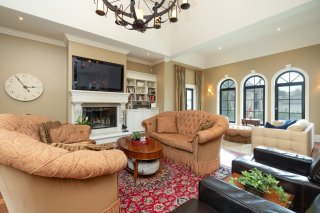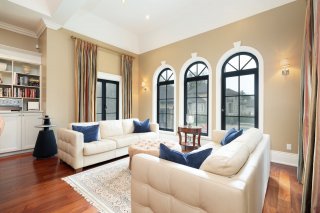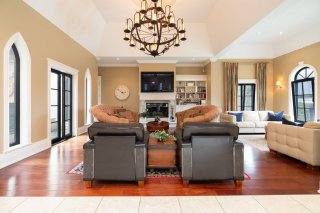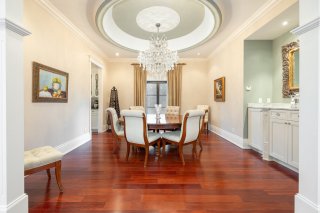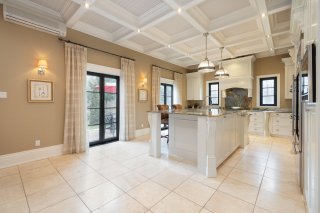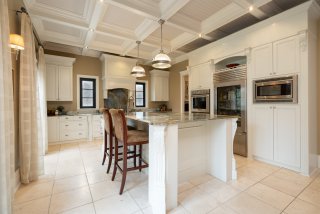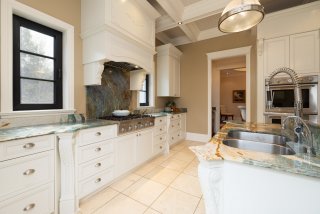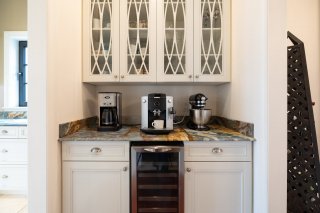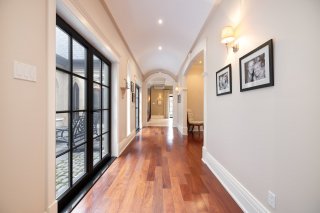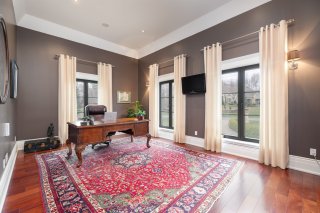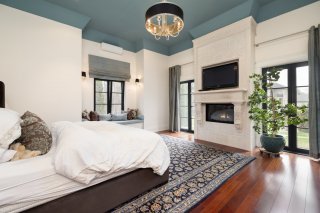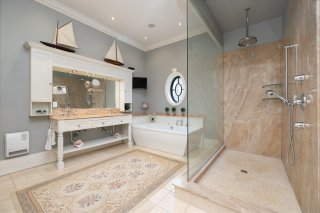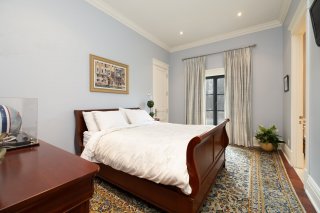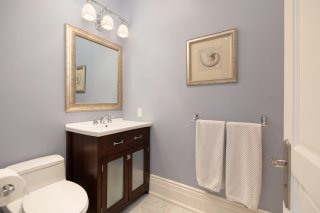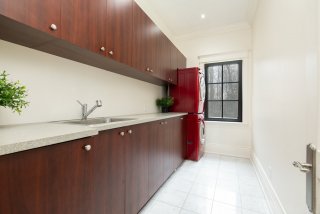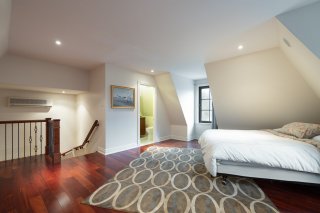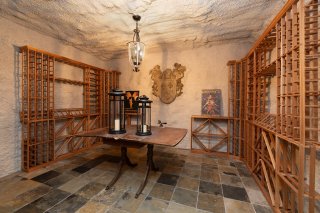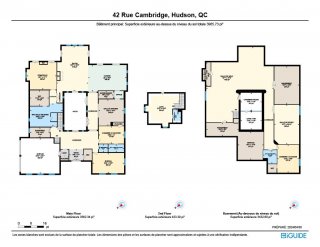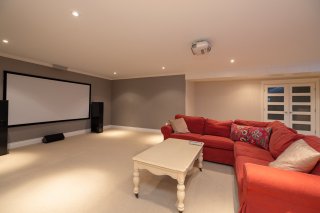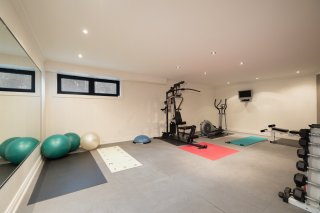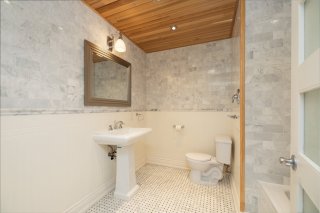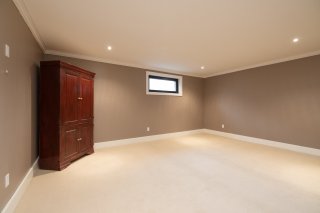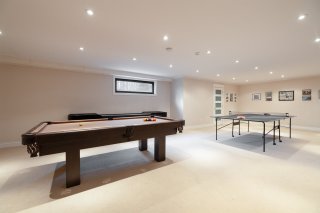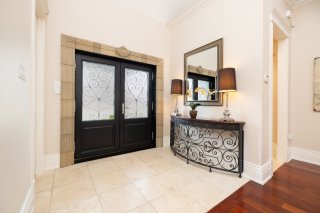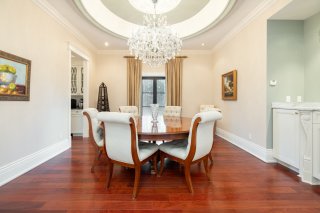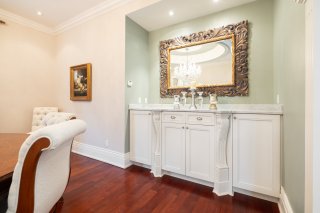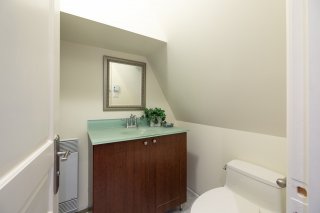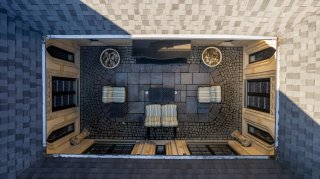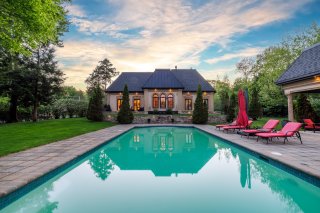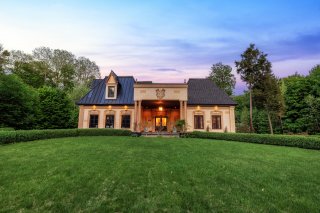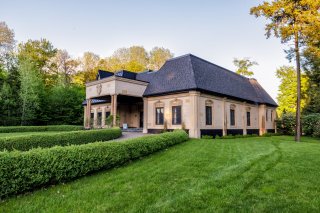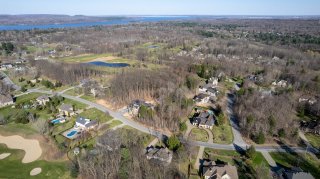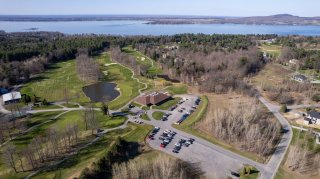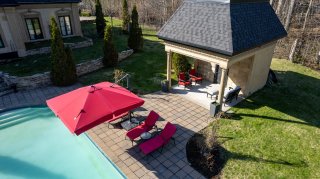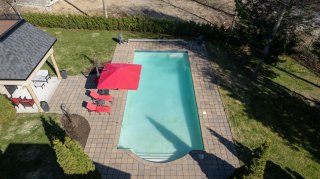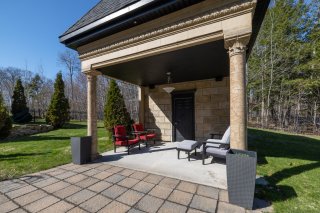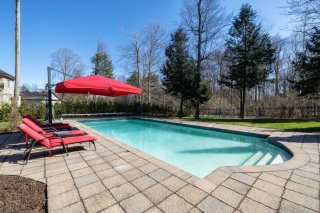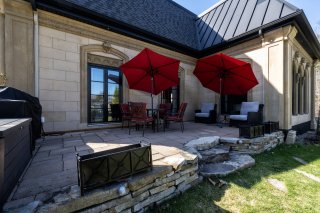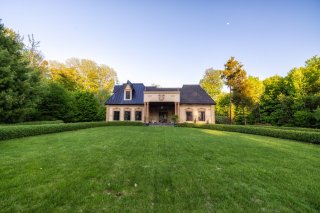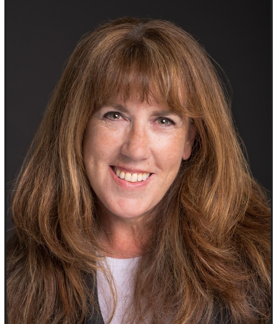42 Rue de Cambridge
Hudson, QC J0P
MLS: 9972911
$2,190,000
4
Bedrooms
4
Baths
1
Powder Rooms
2008
Year Built
Description
Spectacular custom-built home in the exclusive Hudson Valleys neighbourhood. With a unique layout centred around a private interior courtyard, this luxurious home features beautiful formal entertaining spaces and comfortable casual living spaces, all with soaring ceilings, high-end finishes and meticulous attention to detail. 3+1 bedrooms, 4+1 bathrooms, main floor office, chef's kitchen with Thermador and Subzero appliances, large primary suite with spa-like ensuite bathroom, home theatre, gym, wine cellar, and beautifully landscaped backyard with multi-level stone patio and inground pool. Hot water radiant floor heating throughout home.
Featured in Prestige Design and Sofadesign magazines, this
unique home combines elegance and comfort.
MAIN LEVEL:
- grand foyer with 14' ceiling and French doors to the
interior courtyard
- private office overlooking the front yard
- powder room
- large bedroom with ensuite bathroom
- formal dining room with coffered ceiling and chandelier
- spacious kitchen with large island, marble countertops,
Thermador gas range and double ovens, Sub Zero
refrigerator, coffee bar, pantry, French doors to the patio
- living room with wood-burning fireplace, beautiful views
of the backyard
- primary suite is an elegant oasis that features a large
bedroom with coffered ceiling, gas fireplace, French doors
to the back garden, spacious walk-in closet, and spa-like
ensuite bathroom with large shower and soaker tub
- laundry room with generous storage
- central courtyard with gas fireplace
- attached 2-car garage with dog-washing station
UPPER LEVEL:
- bedroom with ensuite bathroom
BASEMENT:
- family room
- home theatre room, fully wired for projector and speakers
- custom wine cellar
- stone accent wall
- exercise room
- guest bedroom with walk-in closet
- beautiful full bathroom
- large storage room
- utility room
- high ceilings
YARD:
- fully fenced
- multi level stone patio
- inground pool
- beautifully landscaped
TECHNICAL DETAILS:
- radiant hot water heating(floor) throughout home.
- custom Meubles du Québec windows
- whole-home speaker system
Virtual Visit
| BUILDING | |
|---|---|
| Type | Bungalow |
| Style | Detached |
| Dimensions | 0x0 |
| Lot Size | 3032.7 MC |
| EXPENSES | |
|---|---|
| Municipal Taxes (2024) | $ 9224 / year |
| School taxes (2024) | $ 1035 / year |
| ROOM DETAILS | |||
|---|---|---|---|
| Room | Dimensions | Level | Flooring |
| Living room | 28.3 x 19.6 P | Ground Floor | Wood |
| Dining room | 16.7 x 15.9 P | Ground Floor | Wood |
| Kitchen | 16.7 x 24 P | Ground Floor | Ceramic tiles |
| Home office | 12.8 x 19.9 P | Ground Floor | Wood |
| Primary bedroom | 17.1 x 18.7 P | Ground Floor | Wood |
| Walk-in closet | 9.9 x 11.10 P | Ground Floor | Wood |
| Bathroom | 14.8 x 20.6 P | Ground Floor | Ceramic tiles |
| Bedroom | 11 x 15.9 P | Ground Floor | Wood |
| Bathroom | 5 x 9.9 P | Ground Floor | Ceramic tiles |
| Washroom | 5.1 x 5.8 P | Ground Floor | Ceramic tiles |
| Laundry room | 6.3 x 12.6 P | Ground Floor | Ceramic tiles |
| Bedroom | 21.2 x 20.9 P | 2nd Floor | Wood |
| Bathroom | 5 x 8.4 P | 2nd Floor | Ceramic tiles |
| Playroom | 47.2 x 42.1 P | Basement | Carpet |
| Wine cellar | 22.10 x 13.3 P | Basement | Ceramic tiles |
| Bedroom | 17.6 x 13.7 P | Basement | Carpet |
| Bathroom | 8.6 x 8.7 P | Basement | Ceramic tiles |
| Other | 24.10 x 15.7 P | Basement | Carpet |
| Storage | 23.8 x 15.6 P | Basement | Concrete |
| Other | 17.5 x 16.1 P | Basement | Concrete |
| Other | 22.10 x 13.3 P | Ground Floor | Concrete |
| CHARACTERISTICS | |
|---|---|
| Driveway | Plain paving stone |
| Landscaping | Fenced, Landscape |
| Heating system | Hot water, Radiant |
| Water supply | Municipality |
| Heating energy | Electricity |
| Equipment available | Alarm system, Ventilation system, Electric garage door, Central heat pump, Wall-mounted heat pump |
| Windows | Other |
| Foundation | Poured concrete |
| Hearth stove | Wood fireplace, Gaz fireplace |
| Garage | Heated, Double width or more, Fitted |
| Siding | Concrete |
| Distinctive features | Street corner |
| Pool | Heated, Inground |
| Proximity | Golf, Park - green area, Public transport, Cross-country skiing |
| Bathroom / Washroom | Adjoining to primary bedroom, Seperate shower |
| Basement | Partially finished |
| Parking | Outdoor, Garage |
| Sewage system | Septic tank |
| Roofing | Asphalt shingles, Elastomer membrane |
| Topography | Flat |
| Zoning | Agricultural, Residential |
| Window type | Tilt and turn |
Matrimonial
Age
Household Income
Age of Immigration
Common Languages
Education
Ownership
Gender
Construction Date
Occupied Dwellings
Employment
Transportation to work
Work Location
Map
Loading maps...
