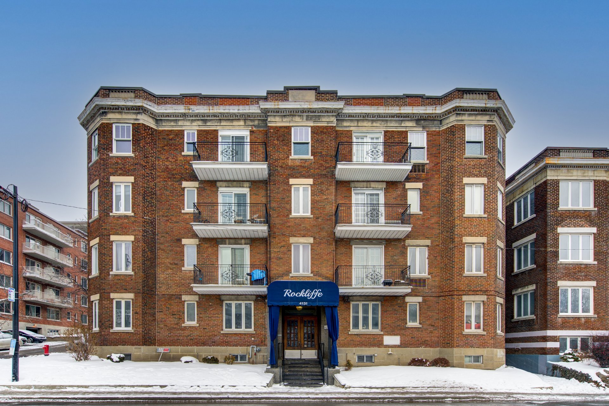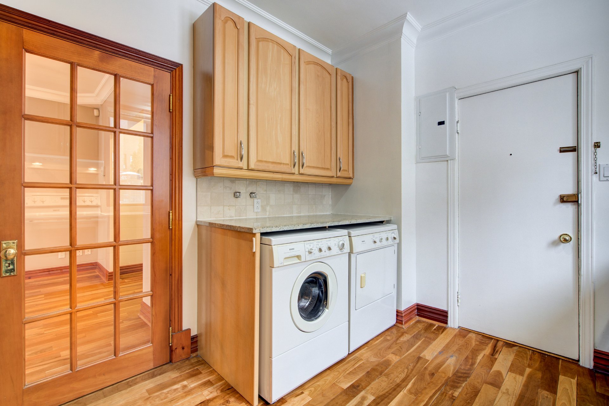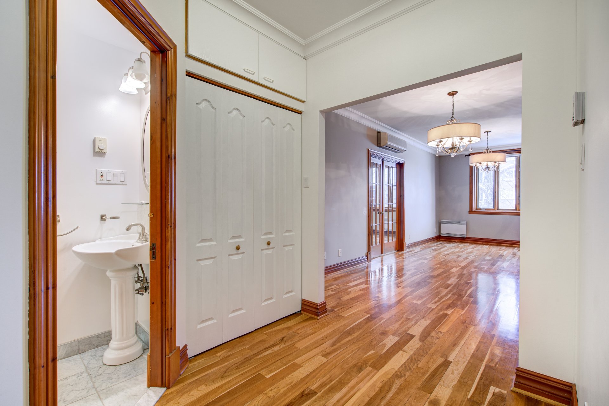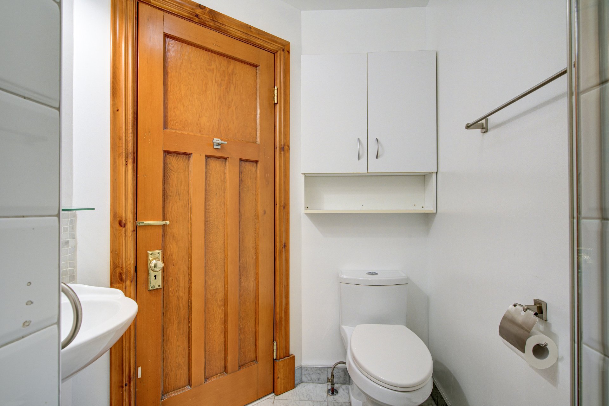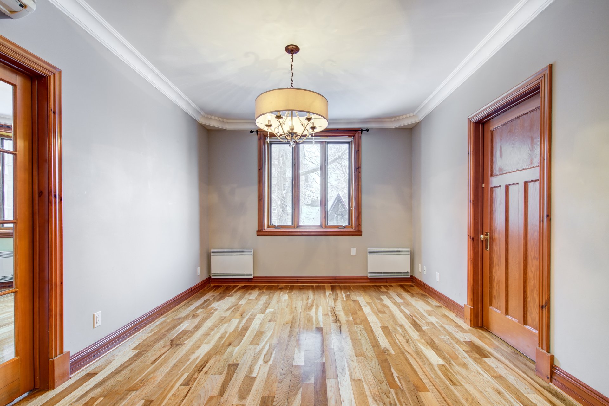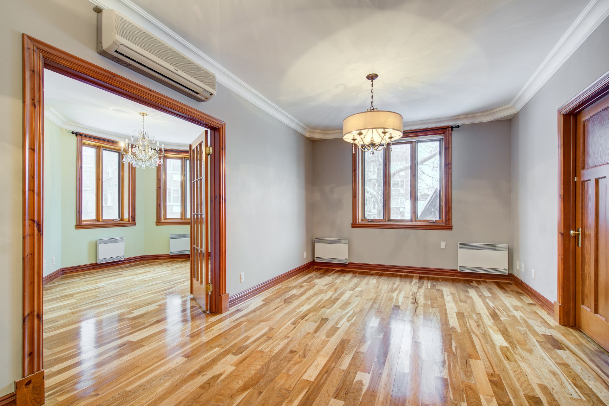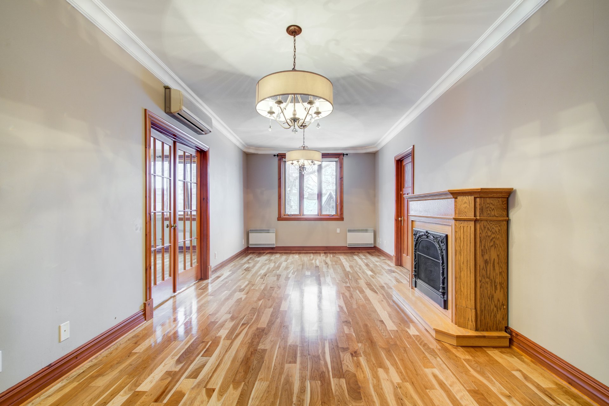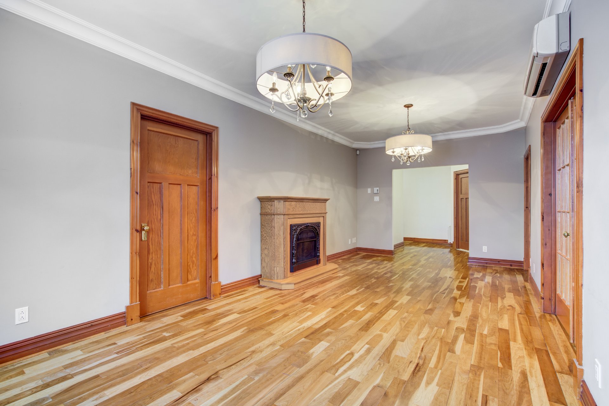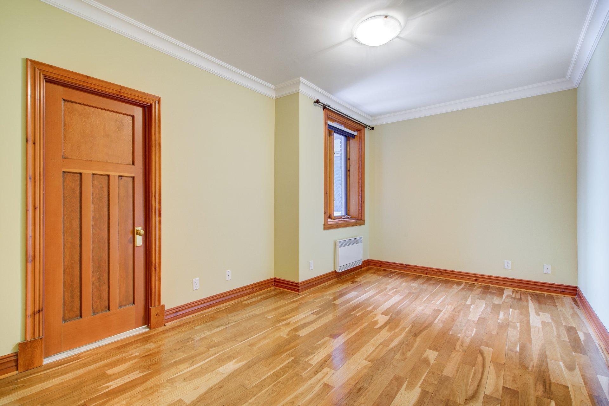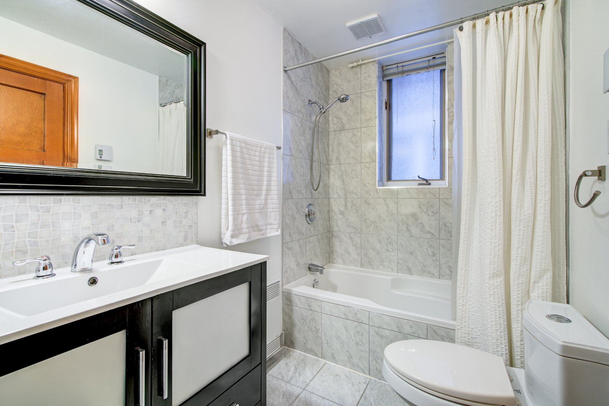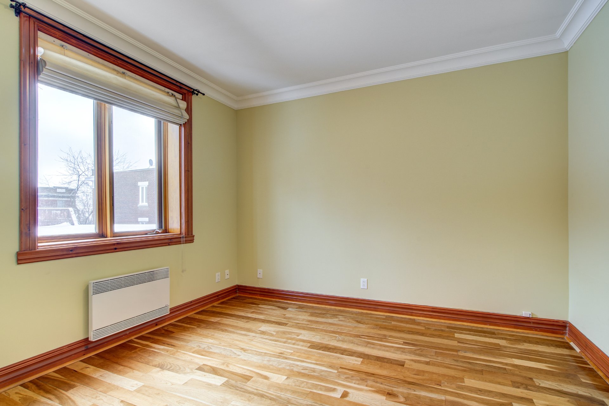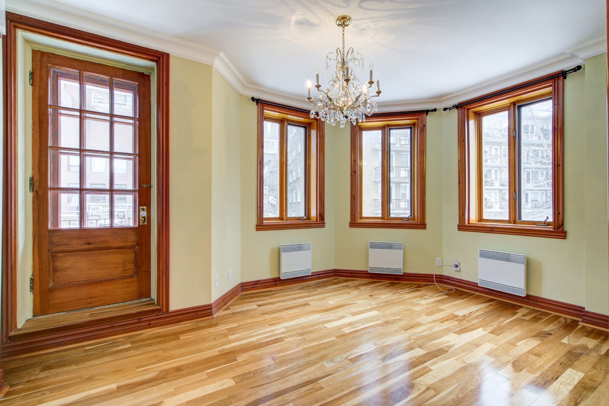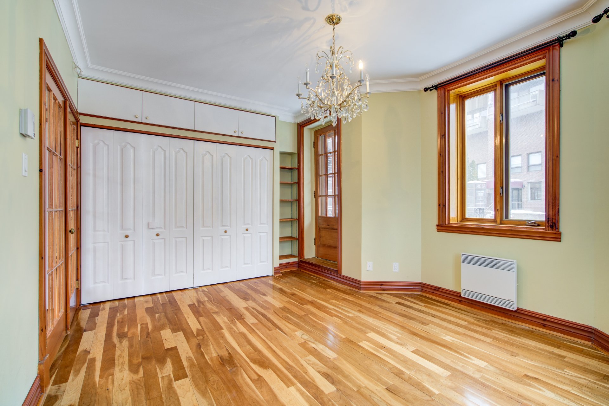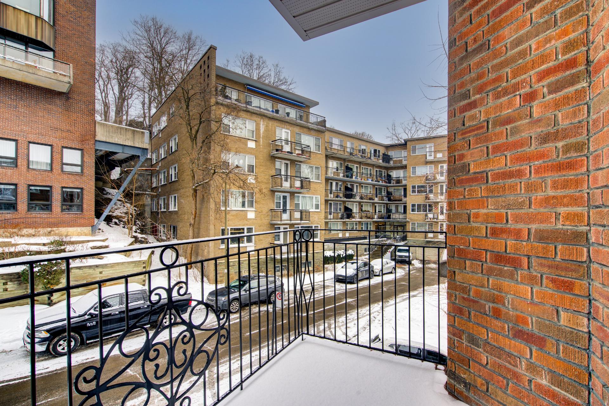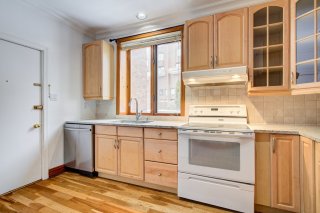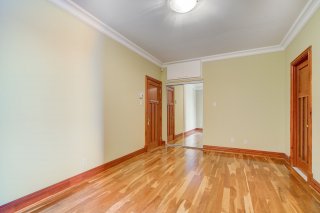4131 Ch. de la Côte des Neiges
Montréal (Ville-Marie), QC H3H
MLS: 27947705
$549,000
3
Bedrooms
2
Baths
0
Powder Rooms
1927
Year Built
Description
Choisissez un immeuble de qualité supérieure, bâti pour durer depuis des générations! Unité de coin avec 3 chambres à coucher et 2 salles de bains, un salon et une salle à manger à aire ouverte, des chambres spacieuses et une cuisine distincte avec beaucoup de rangement. Possibilité d'avoir une salle à manger distincte si on désire avoir seulement 2 chambres. L'unité offre aussi un joli balcon, 2 espaces de rangement et un espace de stationnement extérieur. L'édifice se distingue par son cachet intemporel et son architecture classique des années 1920, typique des immeubles montréalais.
Choose a superior-quality building, built to last for
generations! Corner unit featuring 3 bedrooms and 2
bathrooms, an open-concept living and dining area, spacious
bedrooms, and a separate kitchen with ample storage. Option
to have a separate dining room if you prefer a 2-bedroom
layout. The unit also offers a lovely balcony, 2 storage
spaces, and an outdoor parking spot.
The building stands out with its timeless charm and classic
1920s architecture, typical of Montreal buildings. Natural
wood accents, a cozy balcony, and abundant natural light
add to the comfort of this home.
Nearby:
Pharmacy, École Notre-Dame-des-Neiges primary school
,École secondaire La Voie, Jean-de-Brébeuf College,
University of Montreal. The Mount-Royal Park, Groceries
stores etc... Enjoy the convenience of being just minutes
from downtown while living in a practical and pleasant
environment.
| BUILDING | |
|---|---|
| Type | Apartment |
| Style | Detached |
| Dimensions | 0x0 |
| Lot Size | 0 |
| EXPENSES | |
|---|---|
| Co-ownership fees | $ 6240 / year |
| Municipal Taxes (2024) | $ 2671 / year |
| School taxes (2024) | $ 345 / year |
| ROOM DETAILS | |||
|---|---|---|---|
| Room | Dimensions | Level | Flooring |
| Hallway | 4.0 x 5.9 P | 3rd Floor | Wood |
| Primary bedroom | 10.6 x 16.1 P | 3rd Floor | Wood |
| Bathroom | 5.3 x 9.6 P | 3rd Floor | Ceramic tiles |
| Other | 9.7 x 6.7 P | 3rd Floor | Wood |
| Bathroom | 5.4 x 8.6 P | 3rd Floor | Ceramic tiles |
| Living room | 22.5 x 10.0 P | 3rd Floor | Wood |
| Bedroom | 11.1 x 9.7 P | 3rd Floor | Wood |
| Dining room | 14.9 x 11.8 P | 3rd Floor | Wood |
| Kitchen | 11.11 x 9.9 P | 3rd Floor | Wood |
| CHARACTERISTICS | |
|---|---|
| Heating system | Electric baseboard units |
| Water supply | Municipality |
| Heating energy | Electricity |
| Proximity | Highway, Cegep, Hospital, Park - green area, Elementary school, High school, University, Bicycle path, Daycare centre |
| Bathroom / Washroom | Adjoining to primary bedroom |
| Parking | Outdoor |
| Sewage system | Municipal sewer |
| Zoning | Residential |
| Equipment available | Wall-mounted air conditioning, Private balcony |
| Restrictions/Permissions | Smoking not allowed, Short-term rentals not allowed |
| Cadastre - Parking (included in the price) | Driveway |
| Available services | Bicycle storage area |
Matrimonial
Age
Household Income
Age of Immigration
Common Languages
Education
Ownership
Gender
Construction Date
Occupied Dwellings
Employment
Transportation to work
Work Location
Map
Loading maps...
