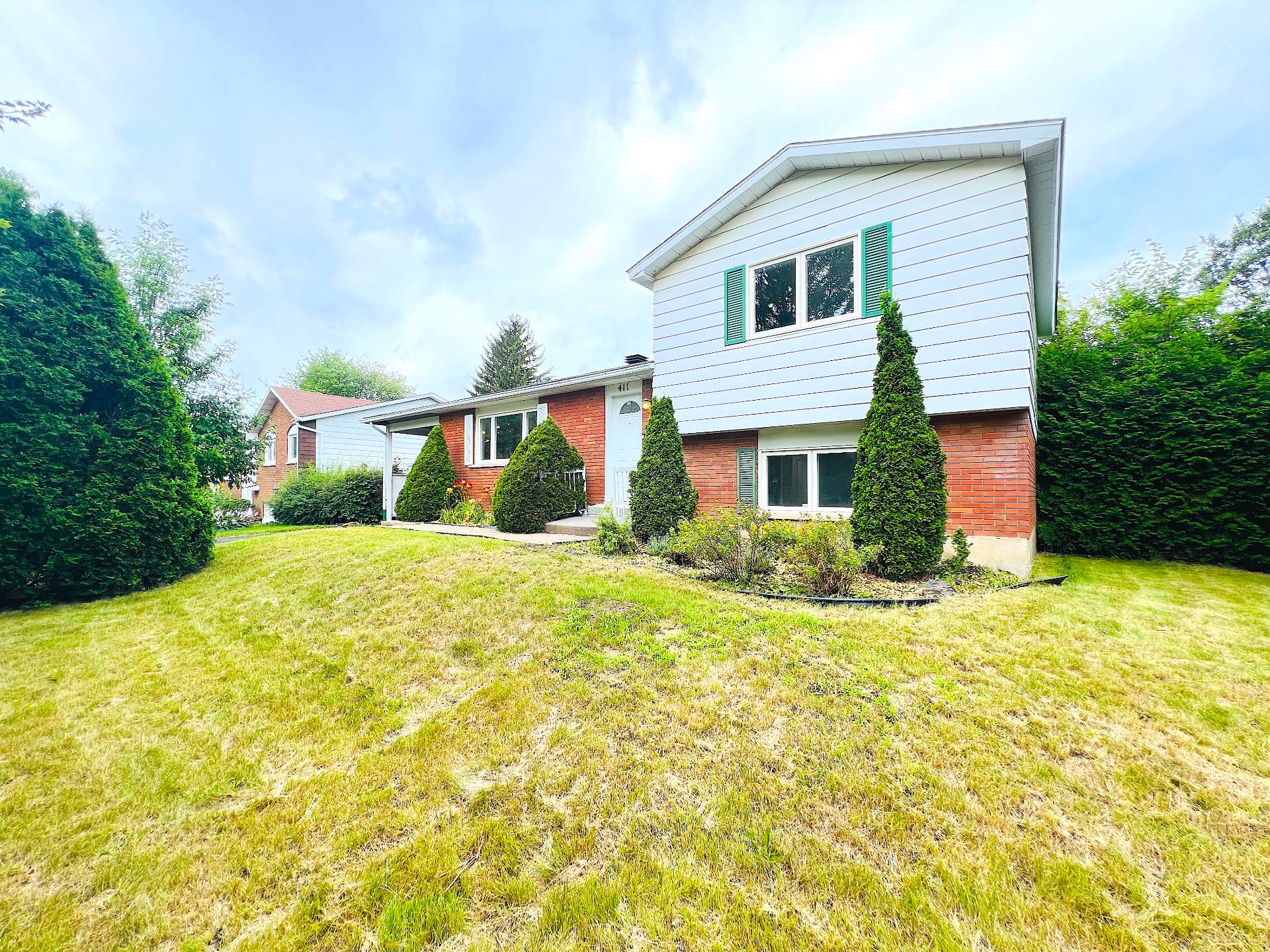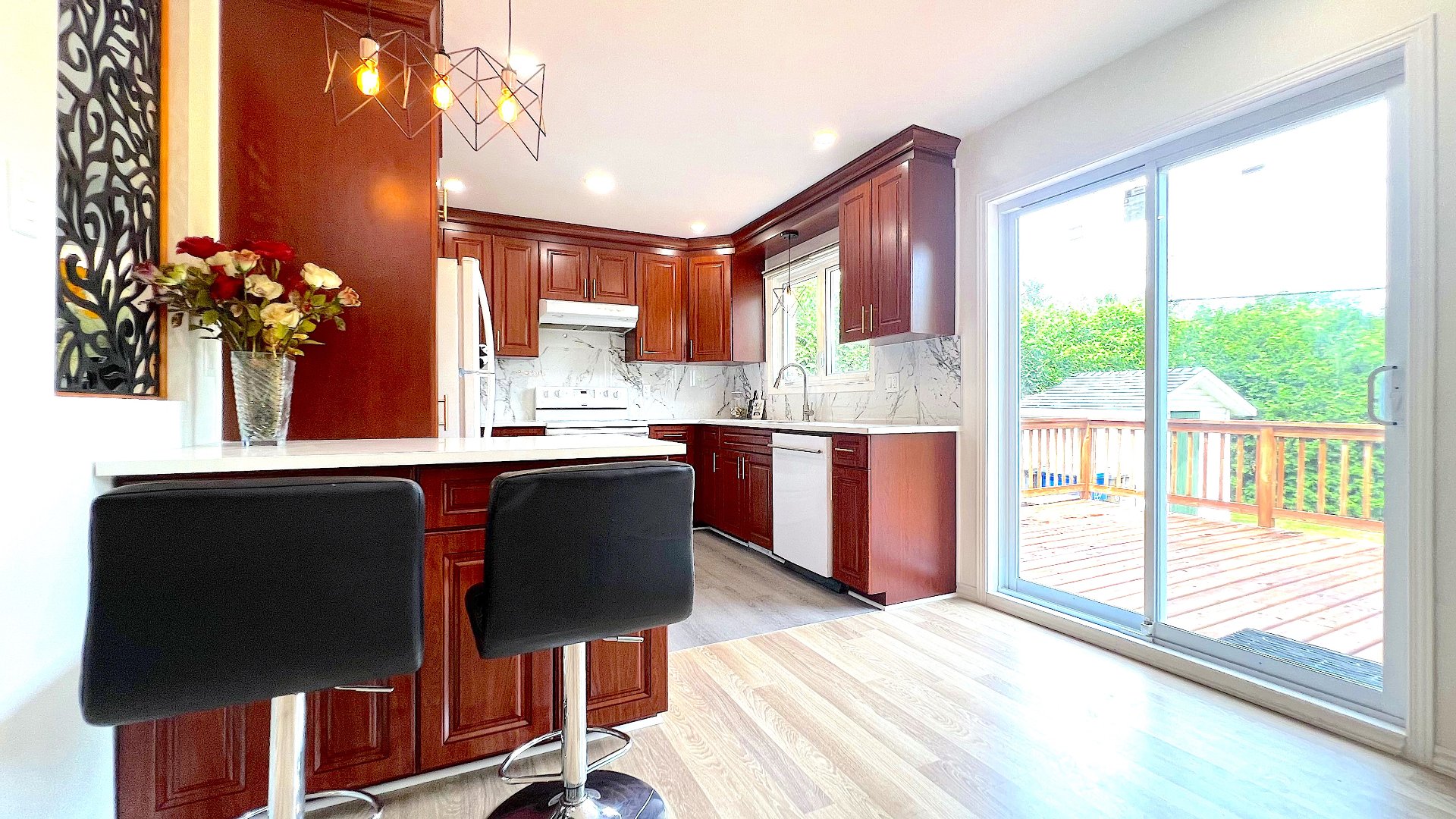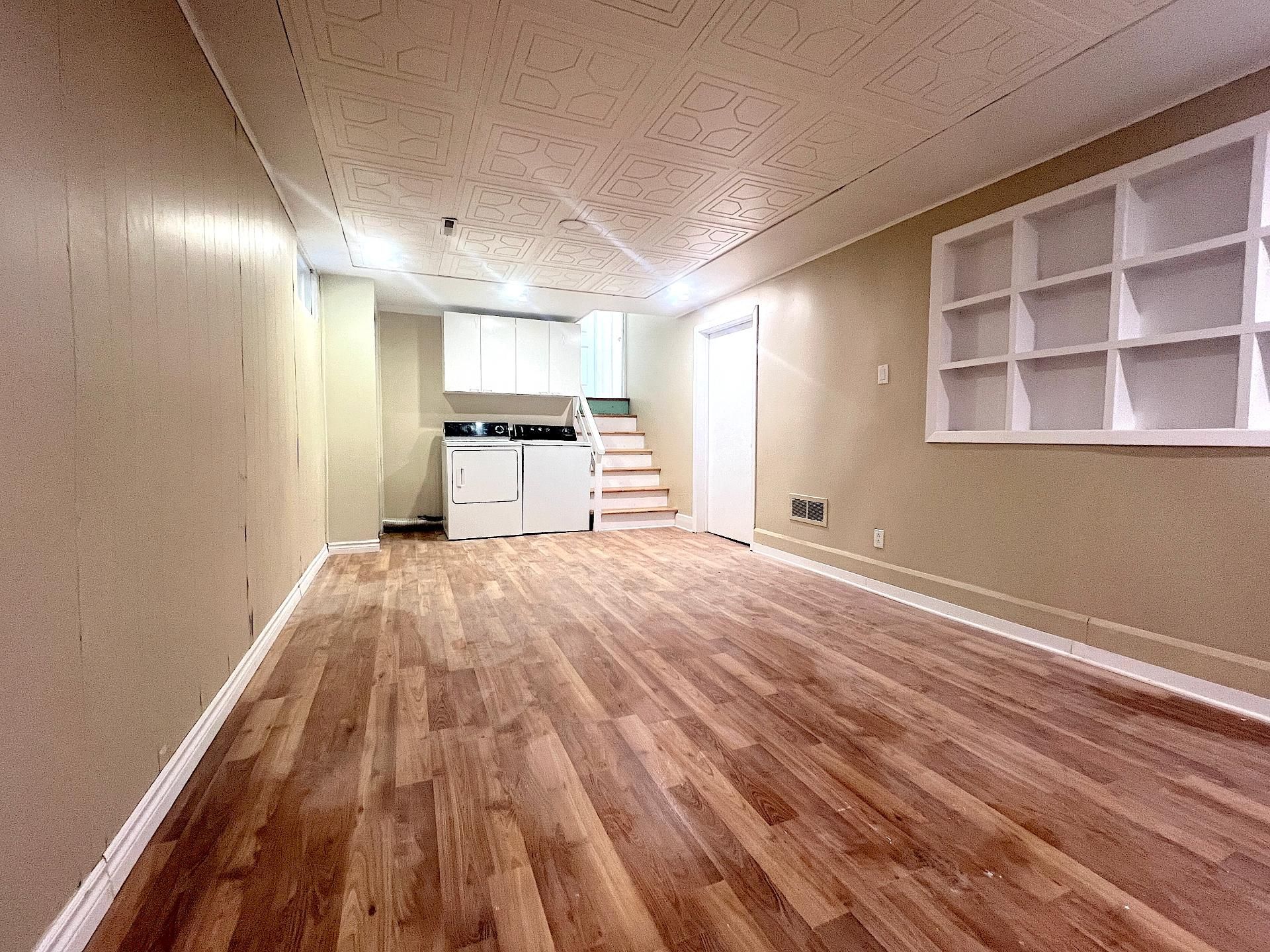411 Boul. Clairevue O.
Saint-Bruno-de-Montarville, QC J3V
MLS: 10095377
$595,000
4
Bedrooms
2
Baths
0
Powder Rooms
1969
Year Built
Description
Cozy bungalow located in a peaceful, sought-after area of Saint-Bruno-de-Montarville, featuring 4 good-sized bedrooms, 2 full bathrooms. Completely renovated from top to bottom, ideal for families and nature lovers.
Cozy bungalow located in a peaceful, sought-after area of
Saint-Bruno-de-Montarville, featuring 4 good-sized
bedrooms, 2 full bathrooms. Completely renovated from top
to bottom, ideal for families and nature lovers. Walking
distance to shopping center, parks, bike path, boutiques
and grocery stores. Close to train and highways. This
property offers you a sunny living room, a functional
kitchen open to the dining room, and plenty of storage.
IDEAL LOCATION:
3-minute drive or 15-minute walk to several grocery stores
such as Provigo and IGA for your daily shopping.
4-minute drive to Courtland Park International School.
8-minute drive to St-Bruno's largest Costco and big
shopping center featuring The Bay, Toy R Us, and many other
major brands, as well as a variety of specialty restaurants.
Just a 10-minute drive from Bruno National Park, you can
not only hike and admire the foliage in summer and fall,
but also enjoy outdoor winter sports at Montreal's closest
ski resort.
GROUND FLOOR :
Large, sunny living room with abundant light and tasteful
design.
Open-plan kitchen with hardwood cabinets, quartz countertop
and backsplash, good-sized dining room with access to
wooden terrace.
4 bedrooms and 2 full bathrooms on the second floor and
garden level.
BASEMENT:
Large family room with Landry closet. Very spacious
mechanical room with lots of storage space.
EXTERIOR:
Beautiful hedged courtyard, ideal for relaxing and
entertaining family and friends. Carport and long driveway
with 4 parking spaces.
| BUILDING | |
|---|---|
| Type | Split-level |
| Style | Detached |
| Dimensions | 120x60 P |
| Lot Size | 6958 PC |
| EXPENSES | |
|---|---|
| Municipal Taxes (2024) | $ 2525 / year |
| School taxes (2024) | $ 255 / year |
| ROOM DETAILS | |||
|---|---|---|---|
| Room | Dimensions | Level | Flooring |
| Dining room | 9.6 x 10.2 P | Ground Floor | Wood |
| Living room | 16.10 x 11.6 P | Ground Floor | Wood |
| Kitchen | 14 x 10.2 P | Ground Floor | Wood |
| Primary bedroom | 13.2 x 12.6 P | 2nd Floor | Wood |
| Bedroom | 11.4 x 9.11 P | 2nd Floor | Wood |
| Bathroom | 7.3 x 5 P | 2nd Floor | Ceramic tiles |
| Bedroom | 12.8 x 8.6 P | RJ | Wood |
| Bedroom | 9 x 10.6 P | RJ | Wood |
| Bathroom | 7.3 x 5 P | RJ | Ceramic tiles |
| Family room | 22.10 x 10.8 P | Basement | Floating floor |
| Workshop | 23.3 x 10.8 P | Basement | Concrete |
| CHARACTERISTICS | |
|---|---|
| Carport | Attached |
| Landscaping | Land / Yard lined with hedges |
| Cupboard | Wood |
| Heating system | Air circulation |
| Water supply | Municipality |
| Heating energy | Electricity |
| Foundation | Poured concrete |
| Rental appliances | Water heater |
| Siding | Aluminum, Brick |
| Proximity | Highway, Park - green area, Elementary school, High school, Public transport, Cross-country skiing, Daycare centre |
| Basement | Finished basement |
| Parking | In carport, Outdoor |
| Sewage system | Municipal sewer |
| Roofing | Asphalt shingles |
| Zoning | Residential |
| Equipment available | Central air conditioning, Central heat pump |

























































