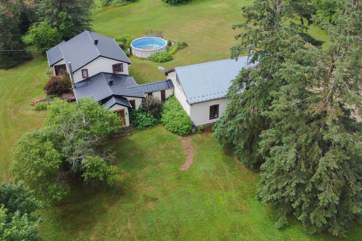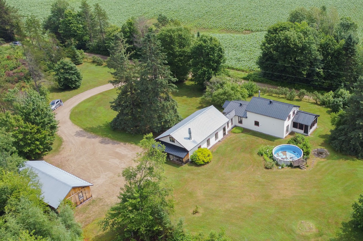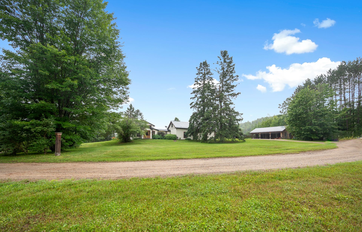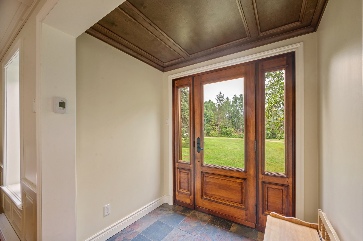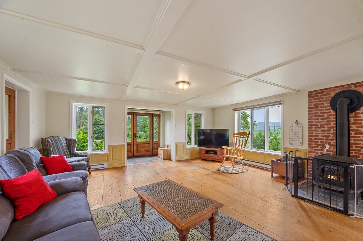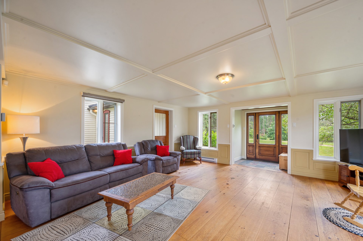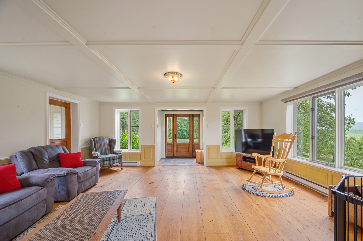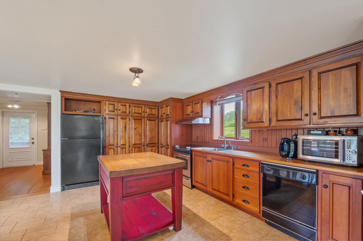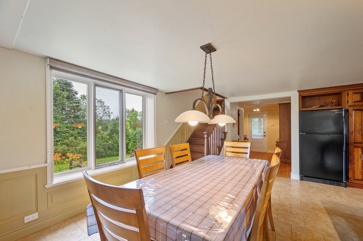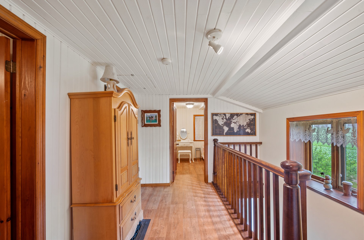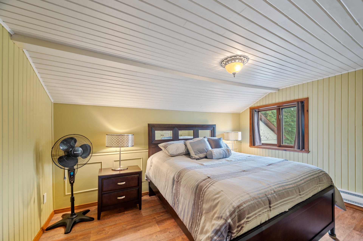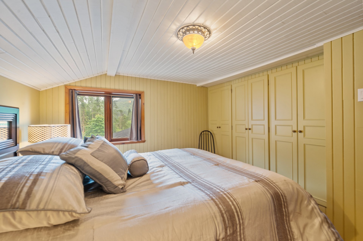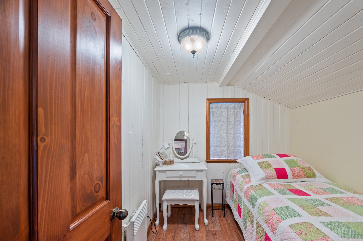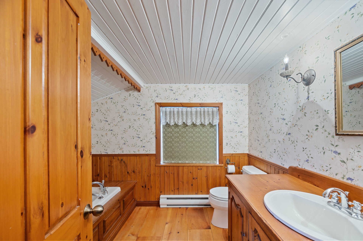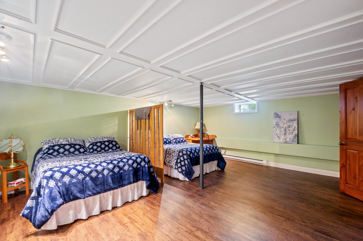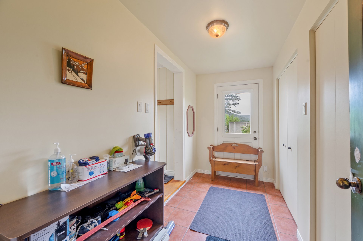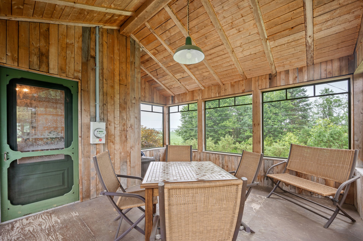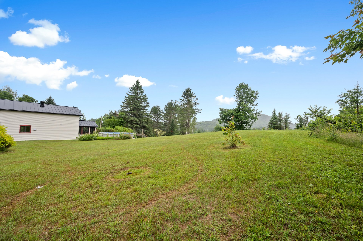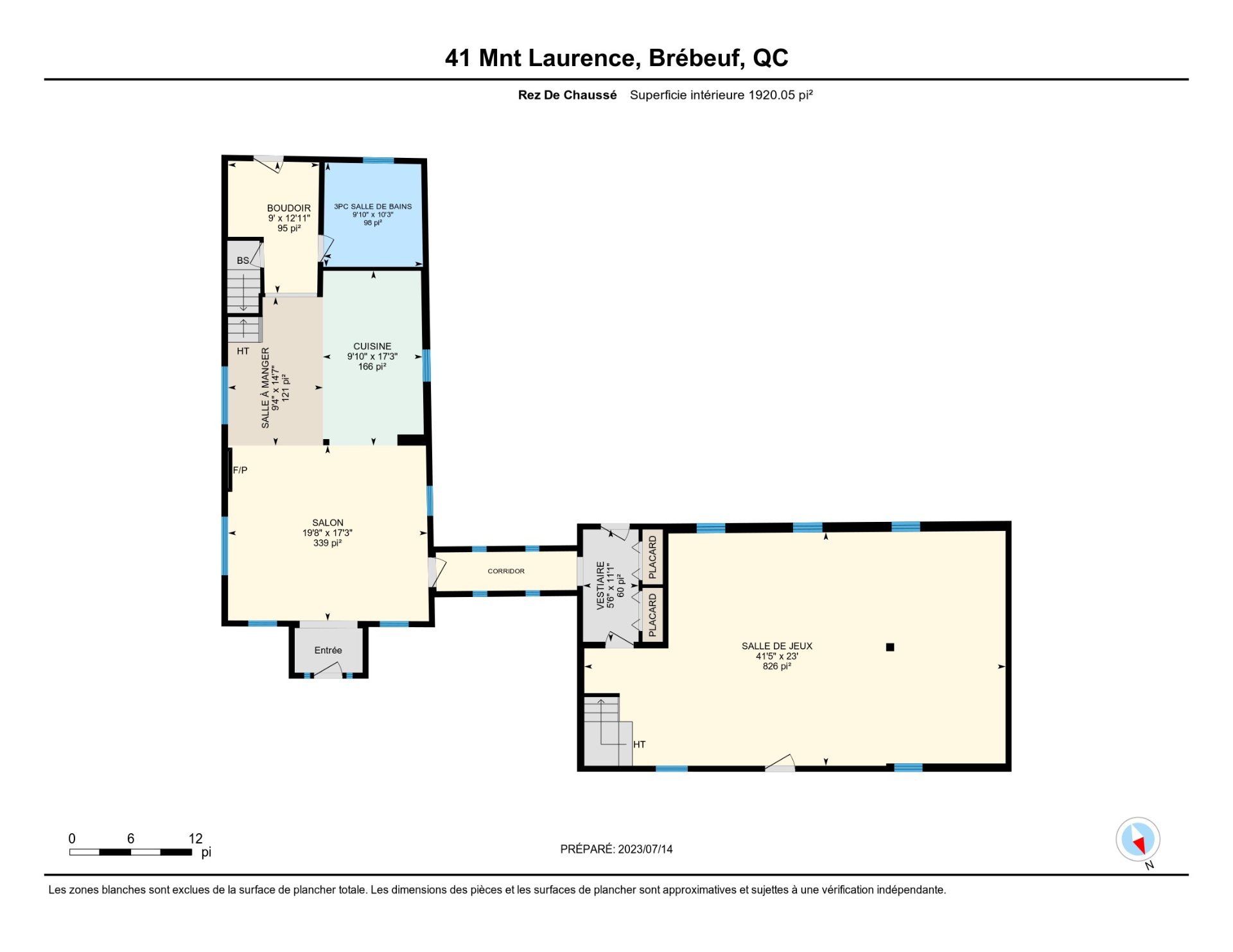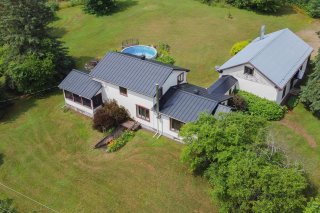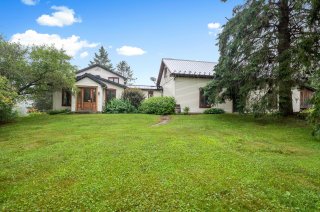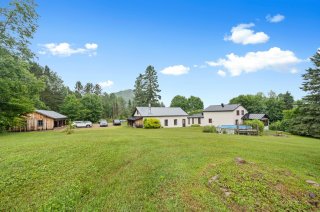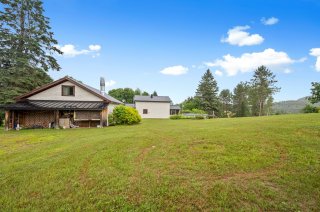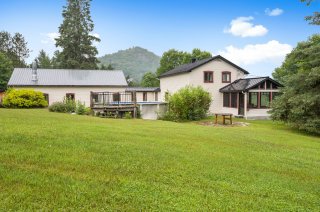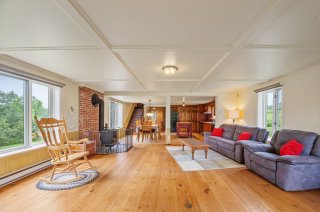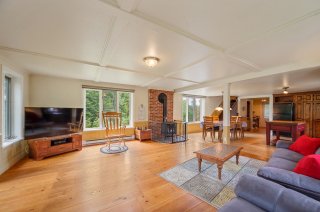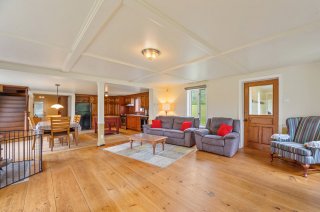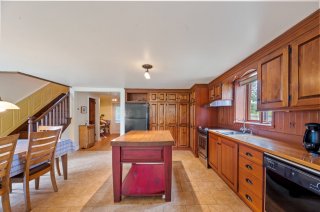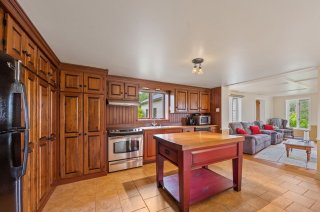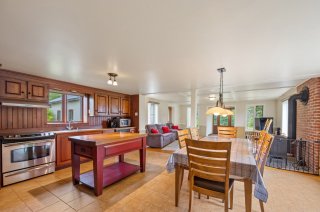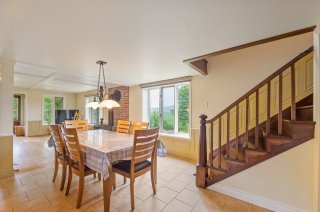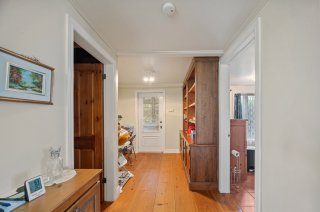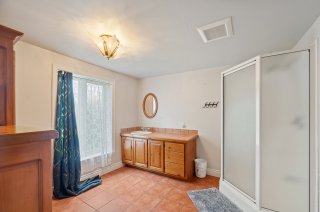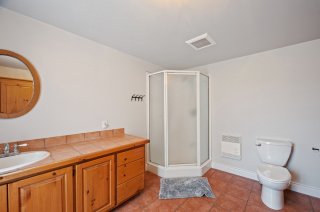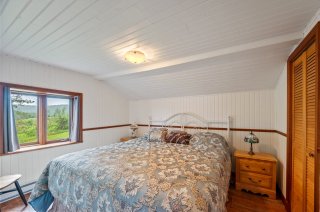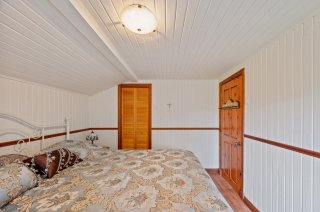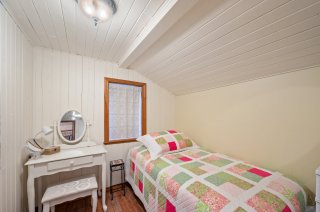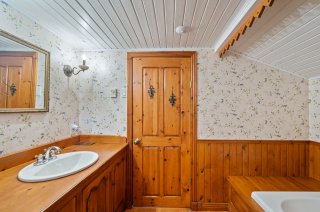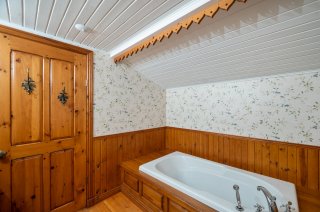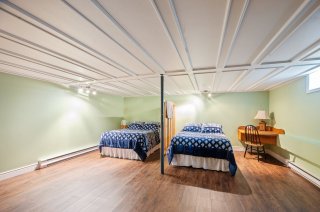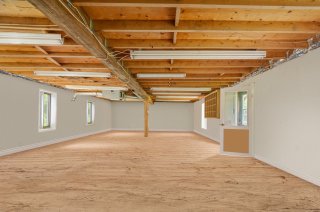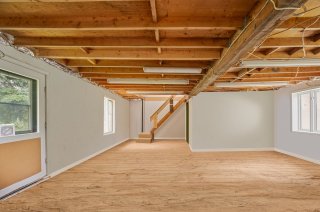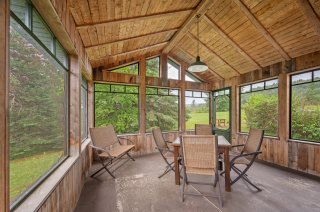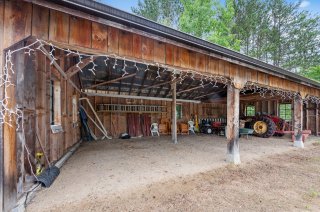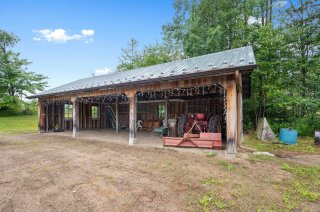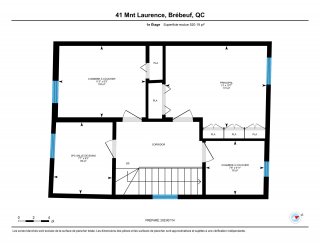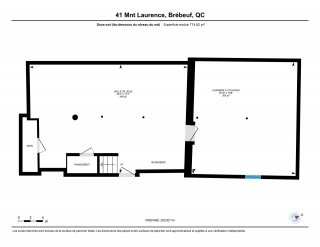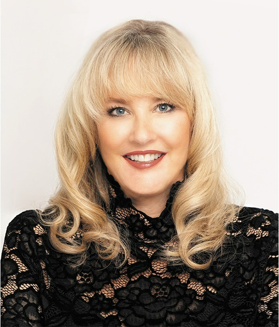Description
Discover this magnificent countryside property situated on a vast land of over 100 acres, bordered by public lands and the peaceful Lake Olivier. Its open concept and generous windows provide abundant natural light and panoramic views of the surrounding landscapes. The house also features a two-story extension currently used as a workshop. Take advantage of the space offered by this warm haven to welcome family and friends! ATV and hiking trails crisscross the property, providing access to neighboring public lands and Lakes Long and Olivier.
This stunning property has undergone careful renovations
over time, including an expansion of the living room and
porch, as well as the addition of a three-car carport and a
veranda. The floors and main staircase have also been
renovated, adding a touch of modernity while preserving the
rustic charm of the house.
In 2022, a violent gale ravaged the pine plantation on the
land. All damaged trees have been largely removed, giving
the next owner the opportunity to shape this farmland to
their liking.
The main house offers three bedrooms on the second floor,
creating intimate spaces for the family.
The solid wood front door of this countryside residence
warmly welcomes you into a bright and open space. The
kitchen, dining area, and living room seamlessly blend
together, creating a perfect setting for family gatherings
and evenings with friends. The spacious country-style
kitchen with its central island is both functional and
offers ample storage space.
The workshop, spanning two floors, is currently used for
woodworking but can easily be adapted to suit your needs.
Whether you want to transform this space into an art
studio, a game room, or any other project, the
possibilities are endless.
For nature enthusiasts, the 103 acres of wooded land
provide an ideal setting for peaceful hikes. Additionally,
there is a hidden cabin nestled in the woods, adding an
element of adventure to your experience.
The private road leading to the property is jointly
maintained by the two owners, with costs shared equally.
You will also have access to 2500 acres of crown lands,
offering even more opportunities to enjoy the surrounding
nature.
If you are seeking tranquility, picturesque views of fields
and mountains, and a true haven in the Laurentian
Mountains, this unique property is for you. Look no
further, this countryside home will fulfill all your needs
and provide an exceptional quality of life.
Dear client, I must inform you that you have the right to
be represented and or accompanied by the broker of your
choice, if you are not already represented and or
accompanied by a broker. In addition, I inform you that by
my brokerage contract, I must represent the seller and
defend his interests and that if you decide to go ahead
with me in this transaction, I will still be able to
accompany you in giving you fair treatment.
