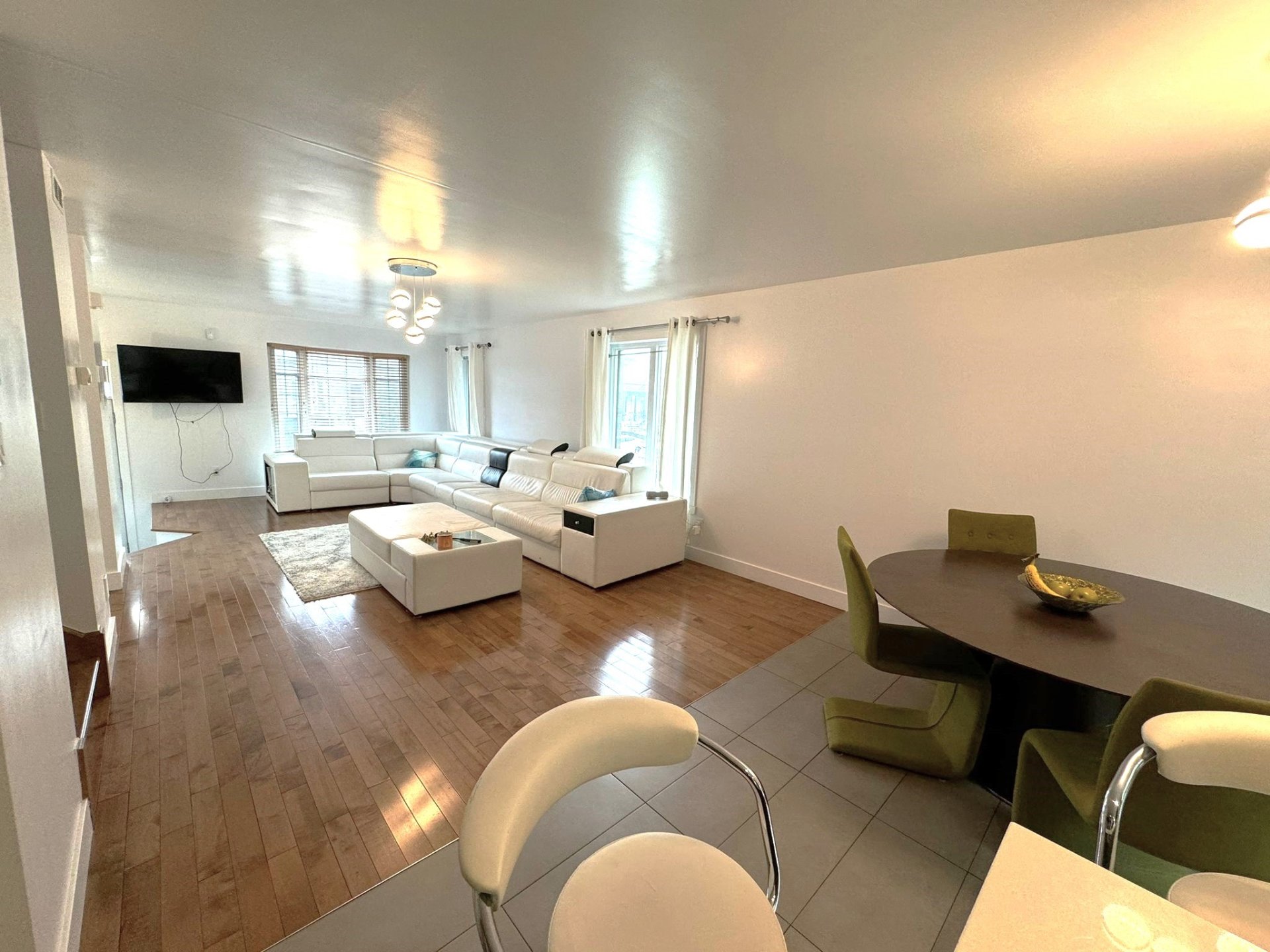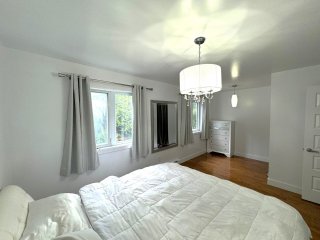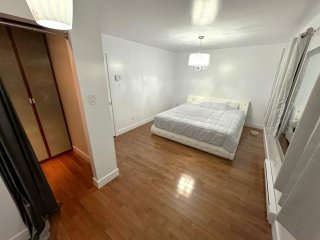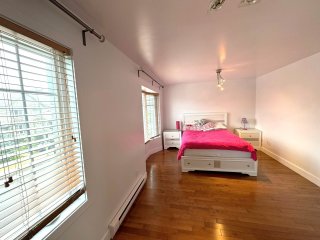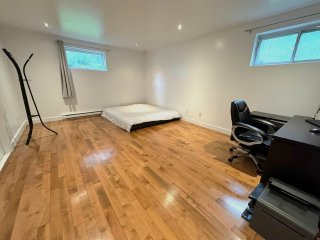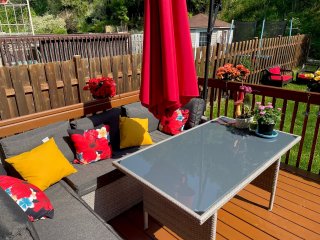Description
This magnificent townhouse is in a new, peaceful development. The corner unit offers a spacious 5,750 sqft yard with no rear neighbors, ensuring privacy. Upstairs, you'll find 2 large bedrooms, including a primary with a walk-in closet and serene backyard views, so you hear birds, not cars. A laundry chute adds to your convenience. The bathrooms have been fully renovated with a modern, luxurious design and heated floors in the upstairs bath. The fully finished basement provides access to the garage and a double-width paved driveway.
This magnificent townhouse also gives you the opportunity
to re-divide in order to add 1 to 3 extra bedrooms if you
so desire, making this an amazing opportunity to build
equity.
BREAKDOWN:
Ground Floor:
-Large open concept space with high ceilings, giving you
plenty of space to breathe, move around and welcome guests.
-Functional kitchen with a ceramic backsplash and a very
practical pantry, to allow for more storage space.
-Main entrance opens on the spacious living room and is
ceramic covered, to allow for an easier cleaning process.
It features a large wardrobe, for lots of space for boots
and coats.
-The 2nd washroom is just 3 steps down from the living
room, making it accessible and convenient for guests.
-Wooden stairs lead to both the second floor and the
basement.
Second Floor:
-Long corridor gives you access to both bedrooms AND
features a laundry chute, to save you plenty of steps to
the laundry room.
-A large primary bedroom, with a view on the backyard and
the unfolding nature, allowing you to hear the song of
birds rather than the sound of cars. This bedroom also
features a walk-in closet.
-A large second bedroom, big enough to feature 2 beds & a
desk, or even to be split in 2 separate rooms.
Basement:
-Large family room, featuring two windows (one on each
side), spacious enough to be divided into 2 separate
bedrooms or to use as a giant bedroom / living space for
one of your growing children or a elderly person.
-Large laundry room, that could easily be modified into a
washroom.
-Accès to the large garage (featuring a work table)
Other highlights:
-Very large backyard (5,750 sqft, making it one of the
largest lands in the new development area), filled with
greenery and mature trees in the back, and no direct back
neighbors, making this property a peaceful haven for
relaxing moments with your family and friends. A VERY rare
find on the Montréal market.
-Wall mounted air conditioning/heat pump, providing you a
cool shelter from the summer heatwaves
-Central Vacuum
-Absolutely NO flooding or electricity issues whatsoever
during the Montréal floods August 2024
Nearby:
- Pharmacy ~ 4 min drive / 11 min walk
- Grocery store ~ 7 min drive / 17 min walk
- Hospital ~ 13 min drive
- Park ~ 4 min walk
- Tennis/Basketball/Soccer Court & Pool~ 4 min drive / 5
min walk
- Bus stops ~ 4 min walk
- Train (du Canal) ~ 7 min drive
- Highway ~ 4 min drive
- Daycare ~ 6 min drive / 10 min walk
- Elementary School ~ 3 min drive / 11 min walk
- High School ~ 6 min drive / 15 min walk
- CEGEP ~ 12 OR 16 min drive
- University (Concordia) ~ 9 min drive / 24 min walk
- Metro ~ 13 min drive



