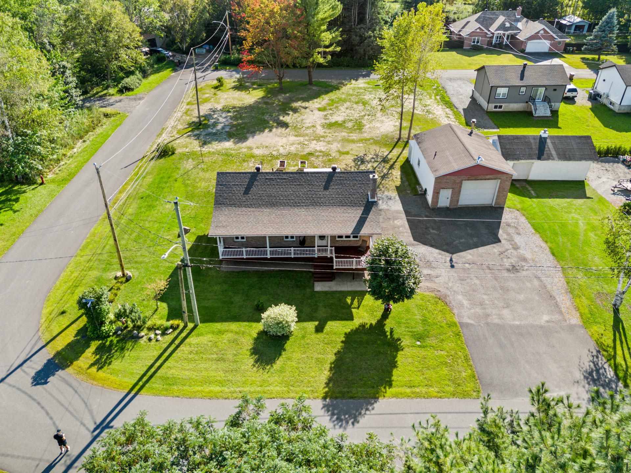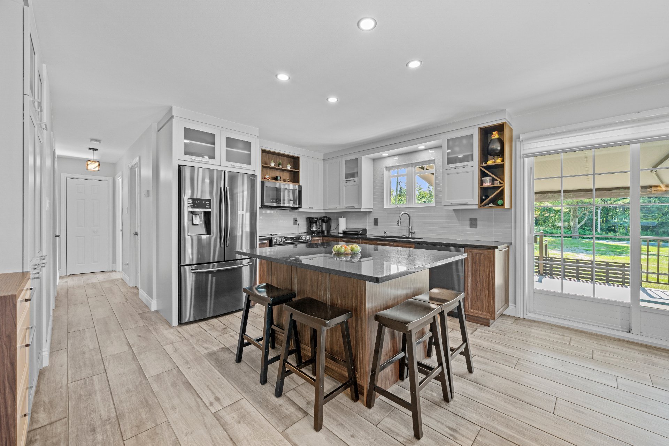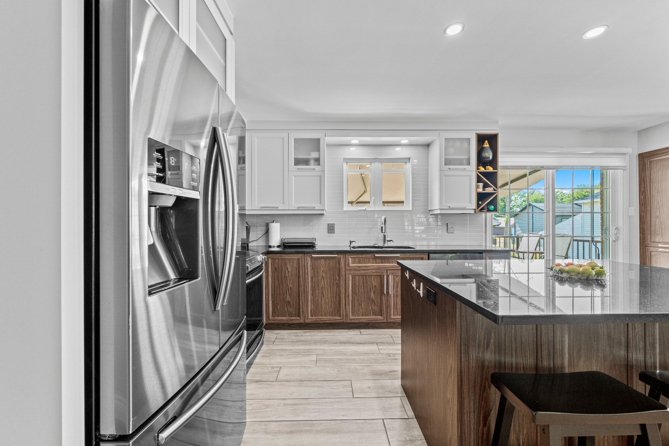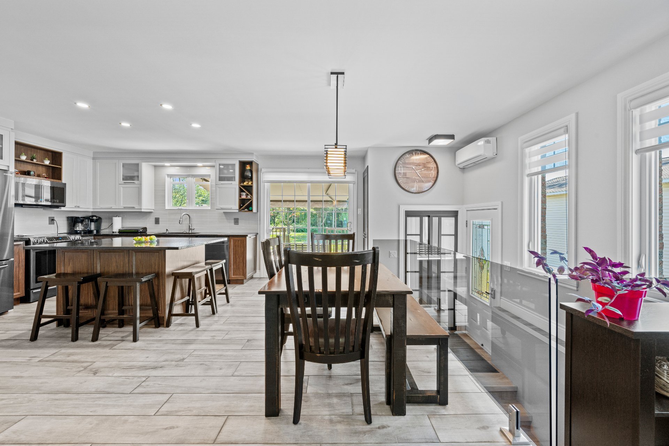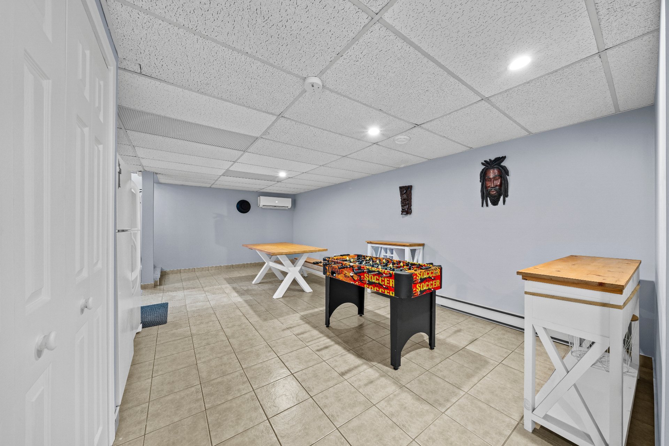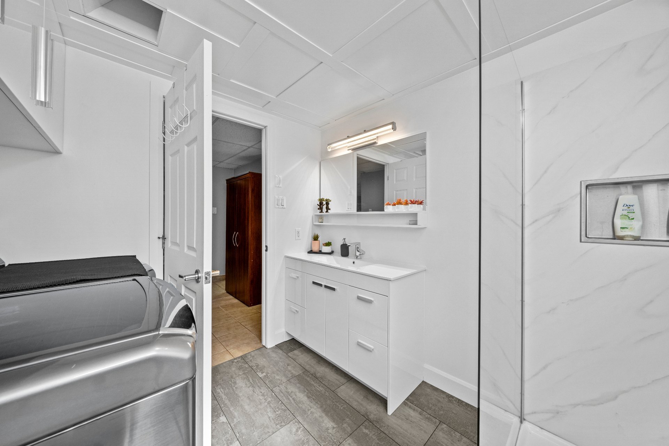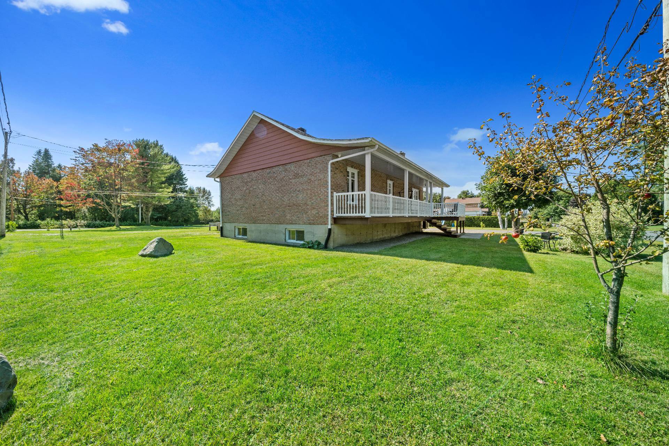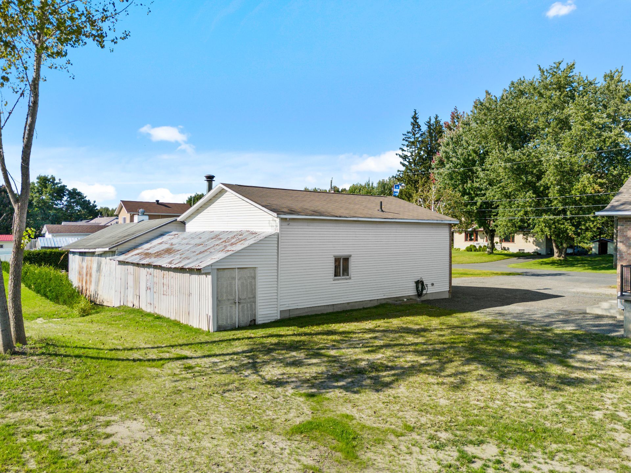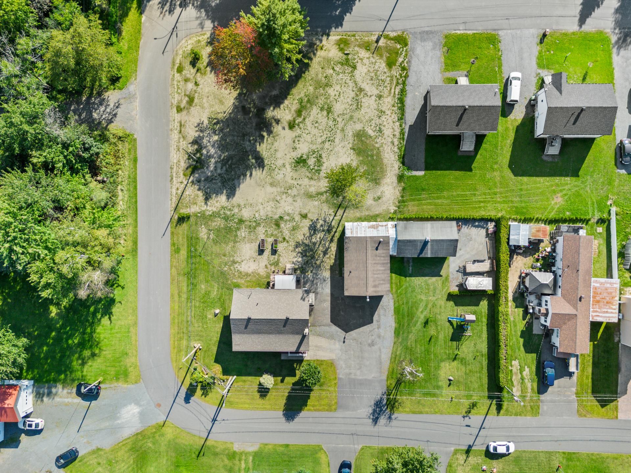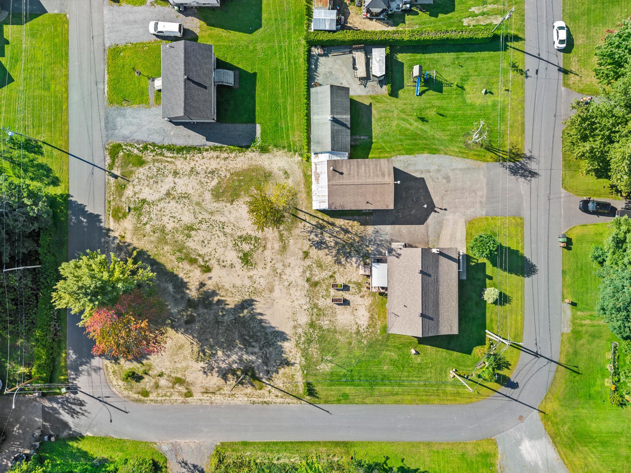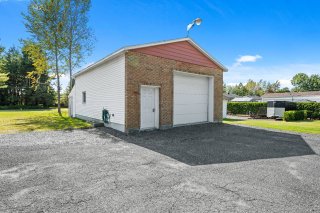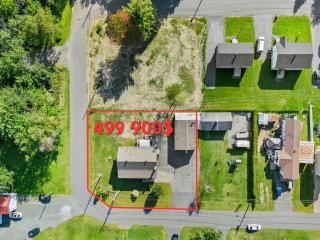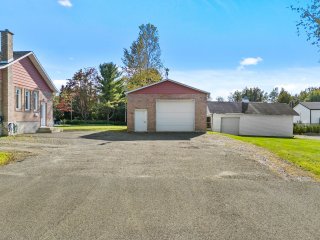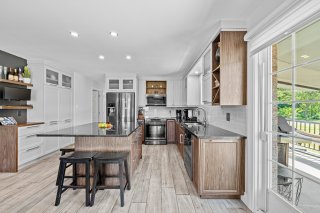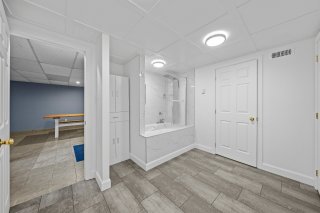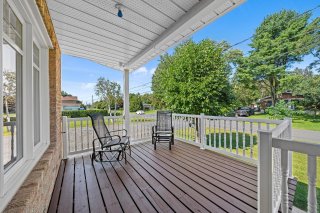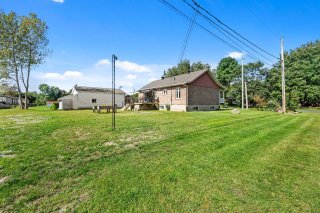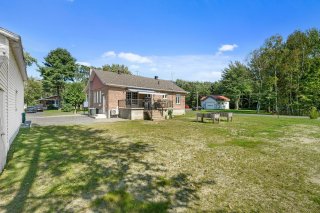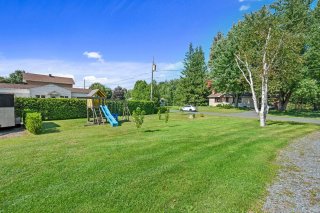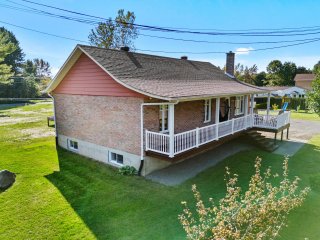4085 Rue de la Commune
Drummondville, QC J2A
MLS: 16762513
5
Bedrooms
2
Baths
1
Powder Rooms
1976
Year Built
Description
NOUVEAUTÉ EN PARFAIT ÉTAT. Propriété de 5 chambres à coucher. Énorme garage avec LIFT. Toiture 2019. Cuisine avec comptoirs de granite 2018. Salle de bains RDC 2018. Salles de bains SS 2022 et 2023. Thermopompes murales 2023 et 2024. Plusieurs possibilités de subdivision des terrains selon vos projets (option de construire 3 maisons supplémentaires sur les terrains adjacents). Voisinage exceptionnel dans une rue en cul-de-sac. Infrastructures (eau et égouts) entièrement payées. La maison a toujours été entretenue avec soins. Prise de possession flexible à partir du 1 décembre 2024.
| BUILDING | |
|---|---|
| Type | Bungalow |
| Style | Detached |
| Dimensions | 0x0 |
| Lot Size | 13500 PC |
| EXPENSES | |
|---|---|
| Energy cost | $ 3843 / year |
| Municipal Taxes (2024) | $ 2854 / year |
| School taxes (2024) | $ 263 / year |
| ROOM DETAILS | |||
|---|---|---|---|
| Room | Dimensions | Level | Flooring |
| Hallway | 1.6 x 2.27 M | Ground Floor | Ceramic tiles |
| Kitchen | 4.33 x 3.36 M | Ground Floor | Ceramic tiles |
| Dining room | 3.76 x 4.33 M | Ground Floor | Ceramic tiles |
| Living room | 3.77 x 4.52 M | Ground Floor | Ceramic tiles |
| Bathroom | 2.35 x 2.95 M | Ground Floor | Ceramic tiles |
| Primary bedroom | 3.97 x 3.59 M | Ground Floor | Wood |
| Bedroom | 3.35 x 3.96 M | Ground Floor | Wood |
| Bedroom | 2.64 x 2.94 M | Ground Floor | Wood |
| Family room | 4.60 x 6.90 M | Basement | Ceramic tiles |
| Storage | 1.90 x 1.96 M | Basement | Ceramic tiles |
| Bedroom | 3.5 x 4.77 M | Basement | Ceramic tiles |
| Bedroom | 3.2 x 2.86 M | Basement | Ceramic tiles |
| Bathroom | 2.94 x 2.30 M | Basement | Other |
| Other | 2.40 x 3.25 M | Basement | Other |
| Other | 1.36 x 3.55 M | Basement | Concrete |
| Other | 3.0 x 2.56 M | Basement | Concrete |
| Storage | 3.0 x 1.27 M | Basement | Concrete |
| CHARACTERISTICS | |
|---|---|
| Heating system | Electric baseboard units |
| Water supply | Municipality |
| Heating energy | Electricity |
| Equipment available | Central vacuum cleaner system installation, Ventilation system, Wall-mounted heat pump |
| Windows | PVC |
| Foundation | Poured concrete |
| Garage | Heated, Detached, Double width or more |
| Siding | Brick |
| Proximity | Highway, Cegep, Hospital, Elementary school, High school, Bicycle path, Daycare centre |
| Bathroom / Washroom | Whirlpool bath-tub, Seperate shower |
| Basement | 6 feet and over, Finished basement |
| Parking | Outdoor, Garage |
| Sewage system | Municipal sewer |
| Roofing | Asphalt shingles |
| Topography | Flat |
| Zoning | Residential |
| Driveway | Asphalt |
Matrimonial
Age
Household Income
Age of Immigration
Common Languages
Education
Ownership
Gender
Construction Date
Occupied Dwellings
Employment
Transportation to work
Work Location
Map
Loading maps...
