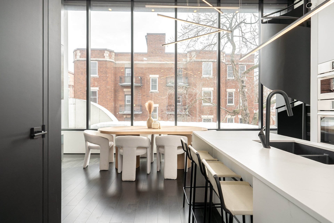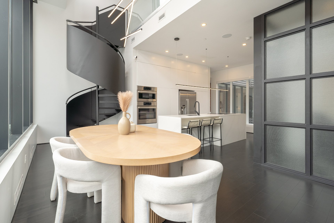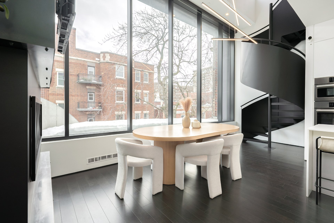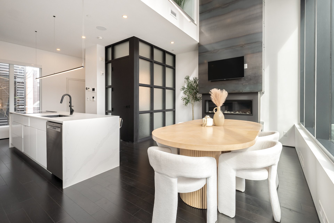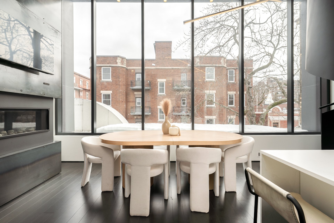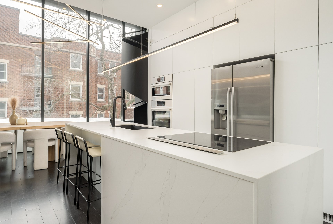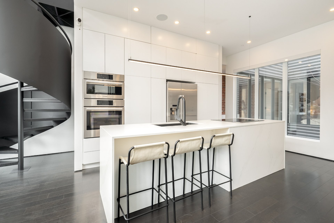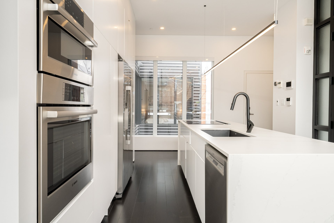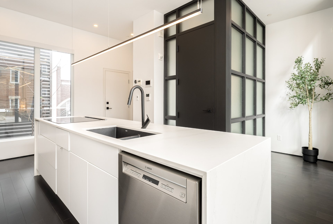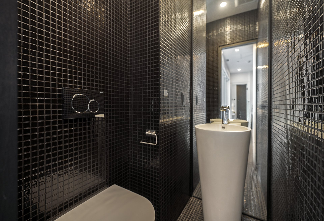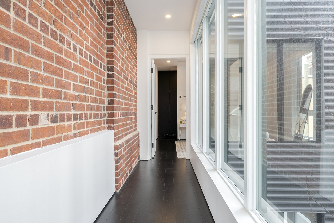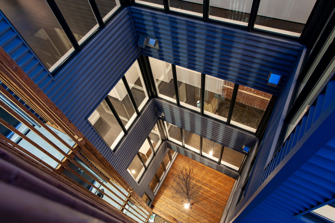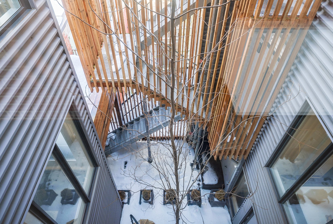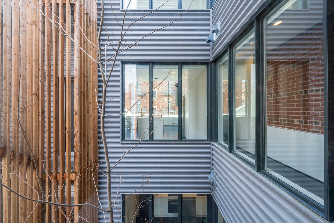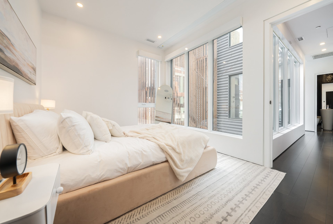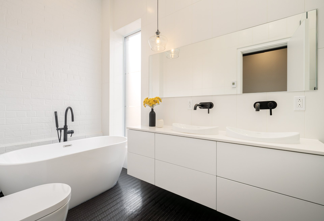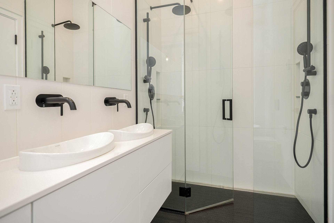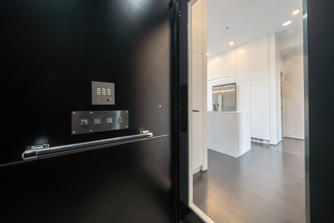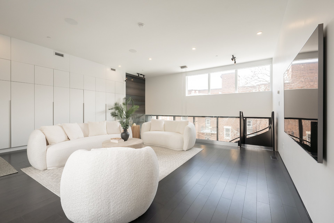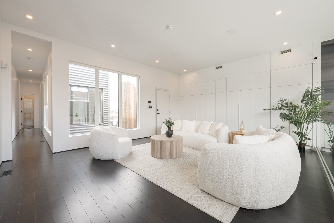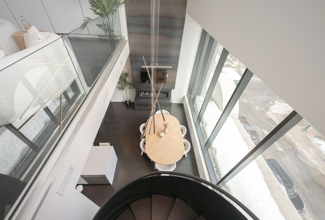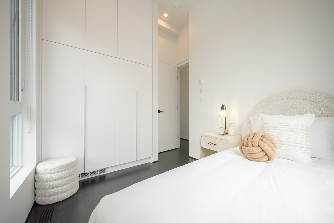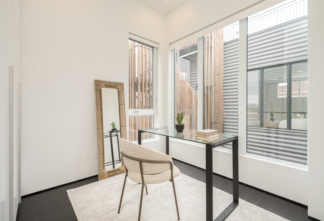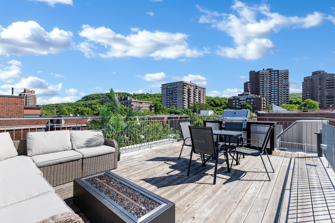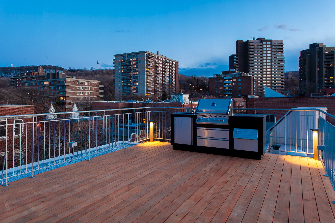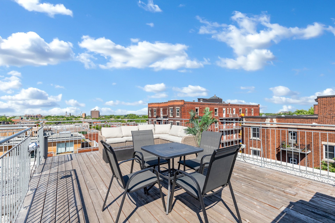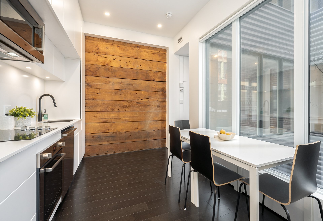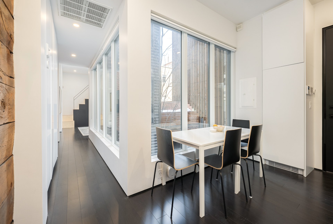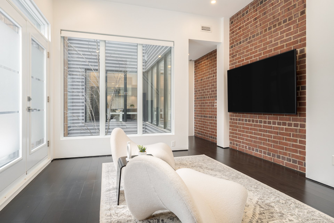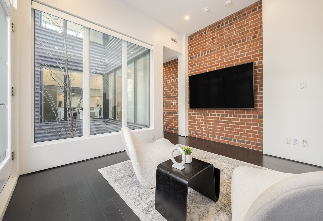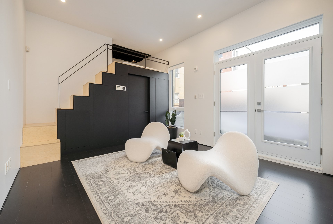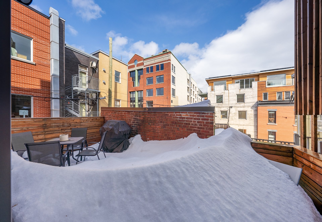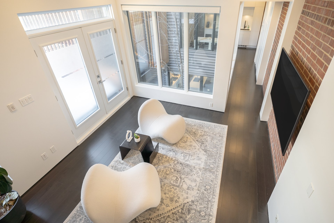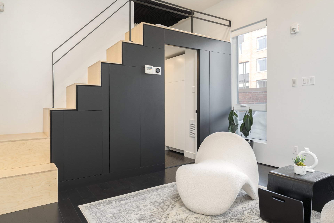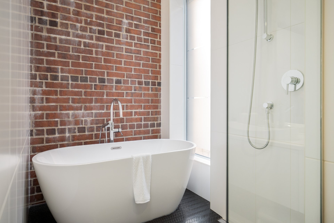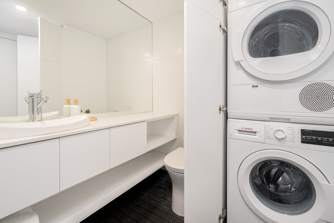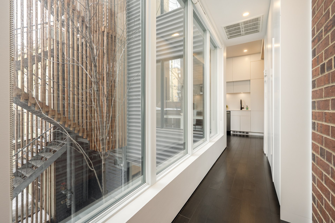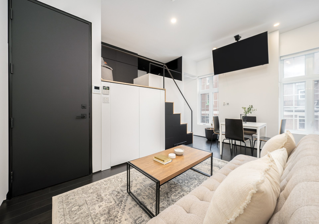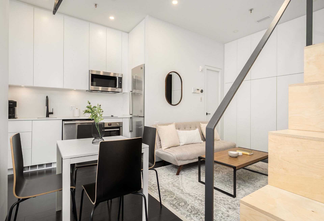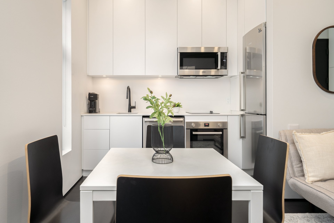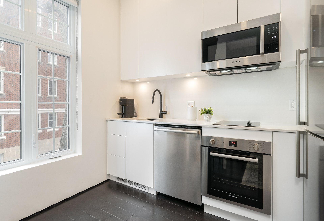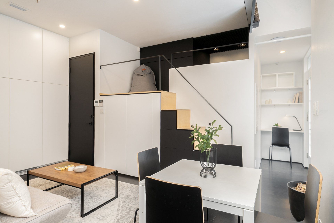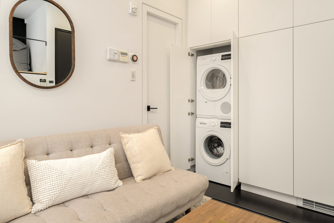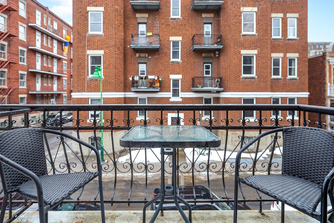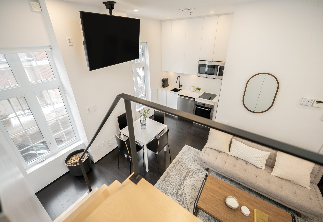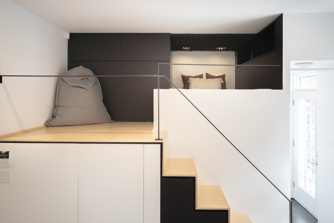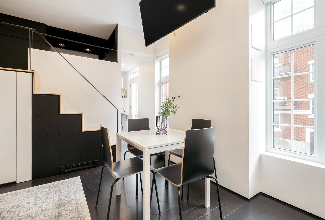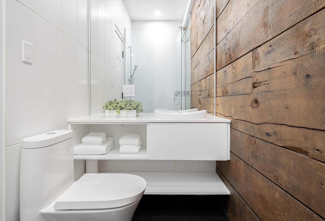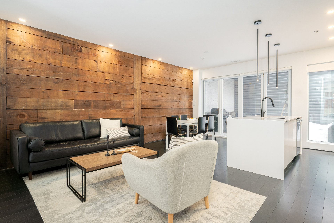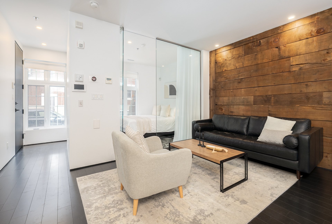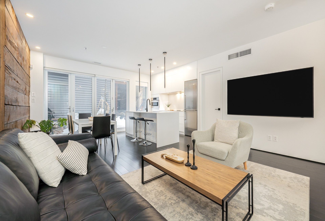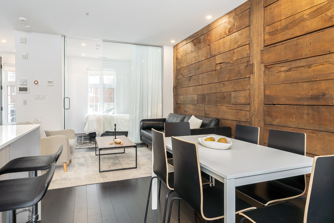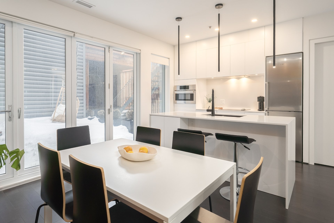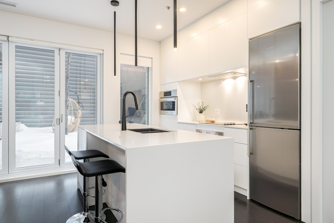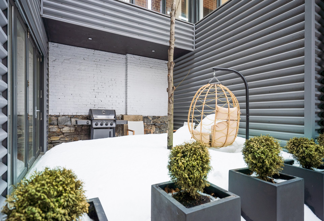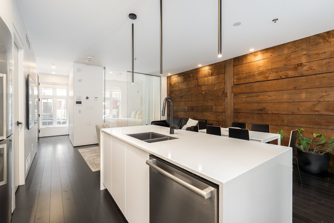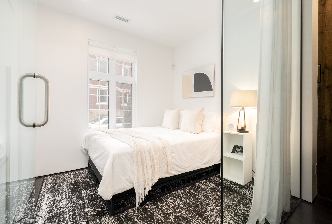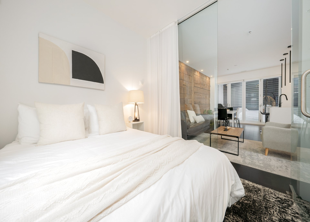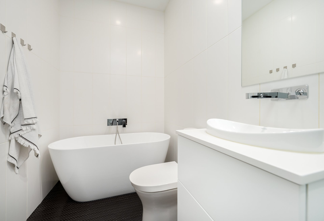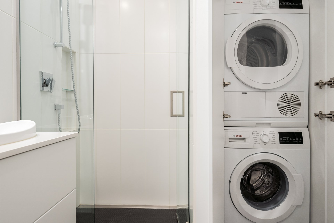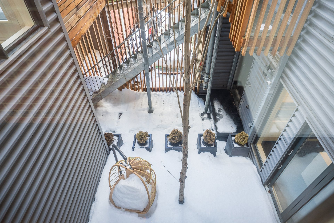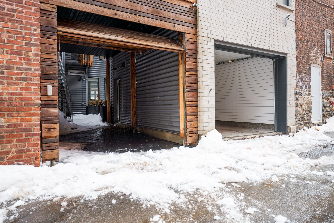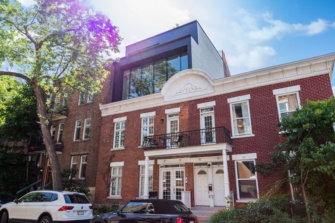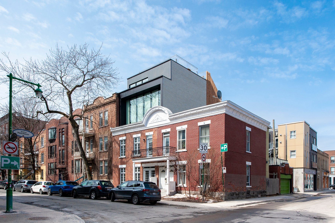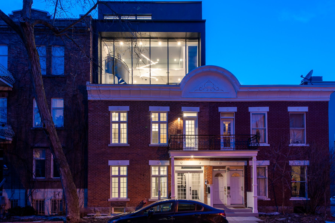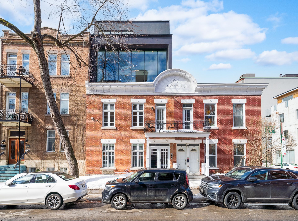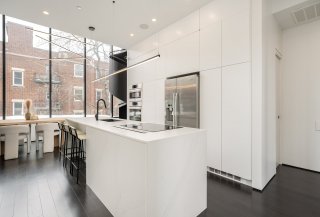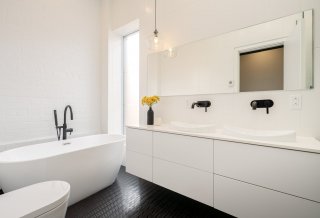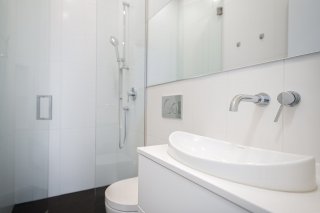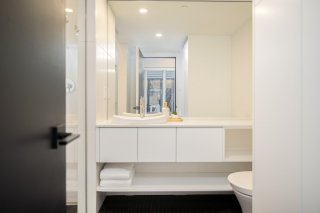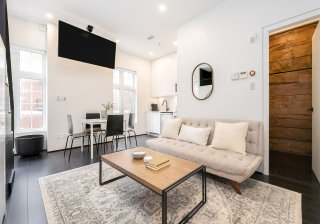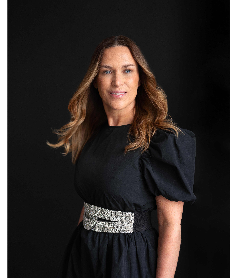Description
An exceptional residence in the heart of Outremont, where design, abundant natural light, and cutting-edge technology combine to offer a unique living experience. Completely rebuilt and expanded in 2018 by an architect, it combines refinement, functionality, and high-end amenities. This project includes a penthouse with a private elevator, three furnished apartments, a rooftop terrace overlooking Mount Royal, a garage, and covered parking. Ideally located just steps from Laurier Ave, Mount Royal, Mile End, and Jeanne-Mance Park, it offers the best urban amenities in a prestigious setting.
An exclusive architectural project designed to create a
perfect symbiosis between interior and exterior. Its
central glass atrium floods every space with natural light,
while the lush interior courtyard creates a haven of peace
at the heart of the property.
OUR TOP THREE FAVORITES
-Light and elegance: Magnificent windows bathe the spaces
in natural light, highlighting the architecture and
high-end finishes, with a private elevator, integrated home
automation, and bold design.
-An iconic façade: The perfect balance between tradition
and modernity, with an elegant red brick facade enhanced by
a two-story glass cube.
-A prime location: In the heart of Outremont, just steps
from Laurier Ave, Mont-Royal, Mile-End, and Jeanne-Mance
Park, with access to the best restaurants, renowned
bistros, public transportation, and urban amenities.
EXCEPTIONAL PENTHOUSE
-Architectural staircase leading to a vast mezzanine and
rooftop terrace
-Custom kitchen with integrated appliances, full-height
cabinets, and a cozy central island
-Elegant dining room open to the kitchen, featuring a
beautiful gas fireplace
-Three beautifully fenestrated bedrooms, including an
intimate main suite with custom closets and a modern
double-sink bathroom
-Mezzanine with built-in closets and a glass wall, offering
an open view of the living area
-Spectacular 21-foot ceilings and wall-to-wall windows,
maximizing natural light and the flow of spaces
-Large secondary bathroom and powder room ideally located
-Private elevator leading directly to the living area
-Advanced technology: home automation, smart lighting and
sound, motorized blinds, intercom camera, and drop-down
screen
REFINED EXTERIOR
-Rooftop terrace with panoramic views of Mount Royal and
the Outremont skyline, perfect for relaxing or entertaining
in an exclusive setting.
-Second private terrace, offering an intimate space to
enjoy a quiet moment or share an outdoor meal.
-A lovely balcony, extending the living space and ideal for
enjoying the outdoors every day.
-An intimate and landscaped interior courtyard with a
wooden deck, perfect for a lounge and BBQ area.
-High-end access and amenities: Metal and wood staircase,
heated garage with storage, and covered parking.
THE UNITS
-PH413 - 3/4th: 2-story PH with 3 bedrooms, private
elevator, garage, covered parking, and a superb rooftop
terrace
-#407 - Ground floor: 1 bedroom, furnished, with direct
access to the interior courtyard through large glass doors
-#409 - 2nd: Optimized and functional furnished studio,
incorporating an office space and access to a lovely balcony
-#411 - 2nd: 1 bedroom, furnished with a private terrace
NOTES
-The choice of the inspector must be approved by both
parties
-The total square footage comes from the property assessment
-Short-term rentals such as Airbnb are permitted
