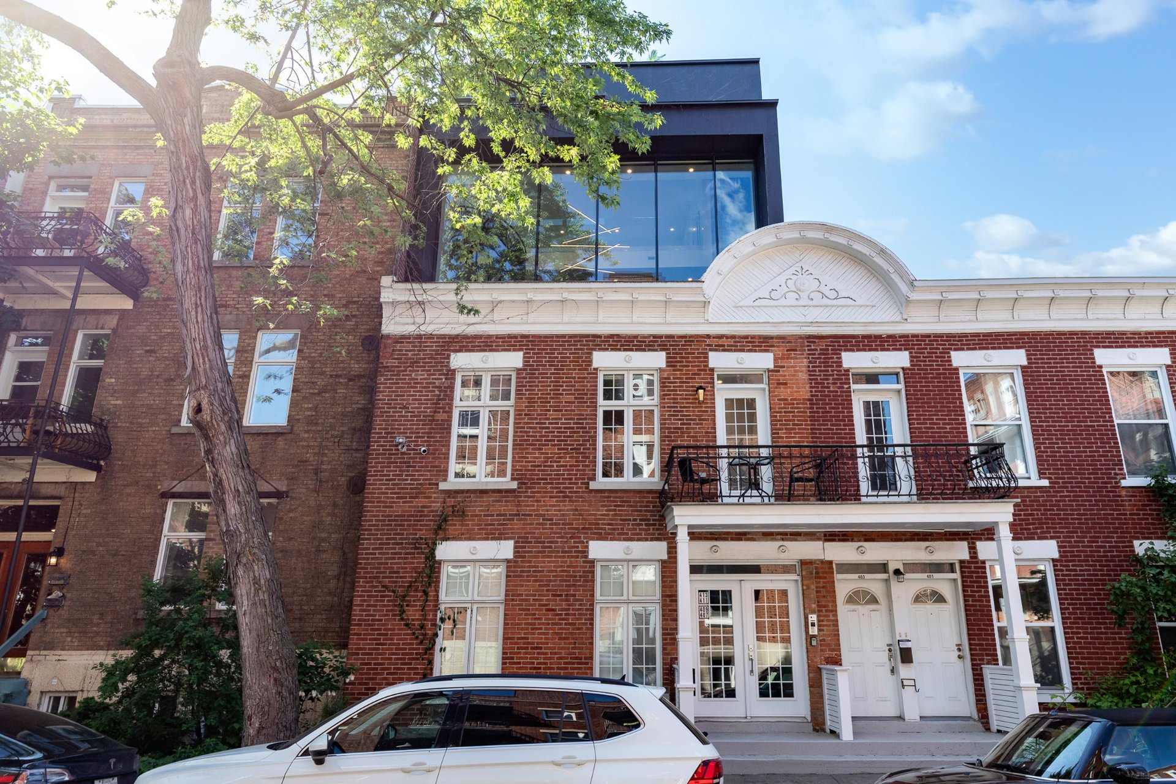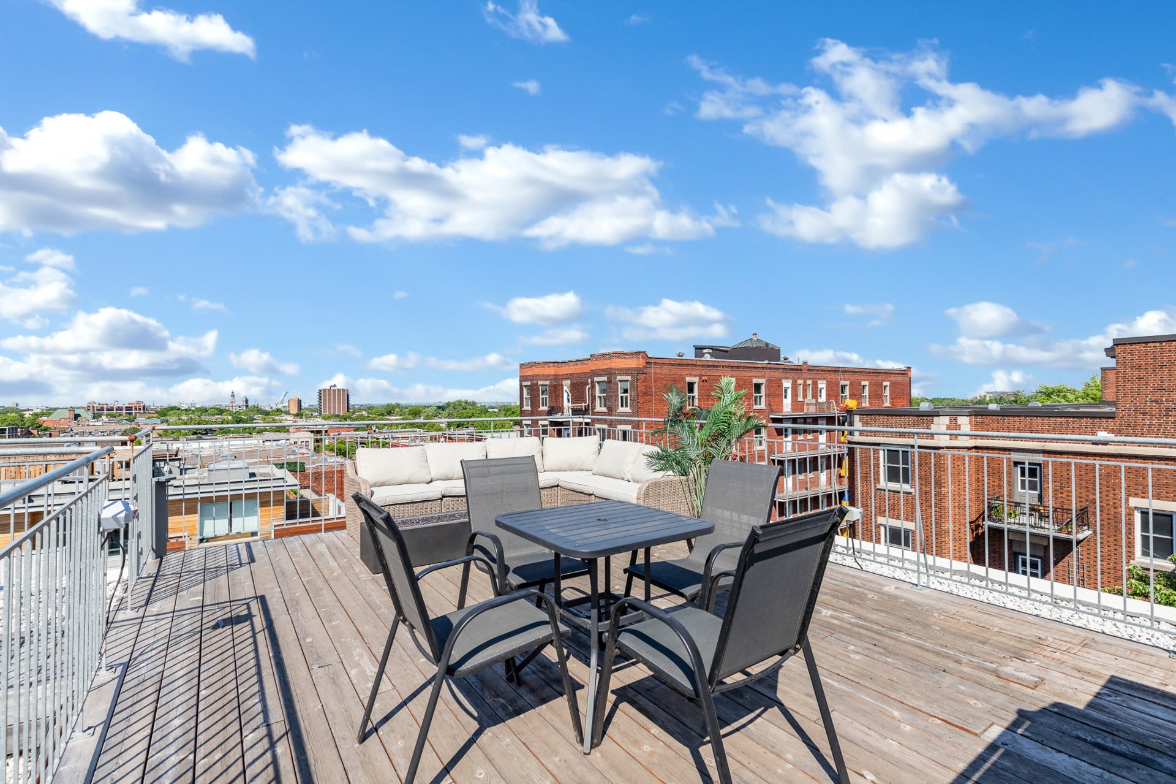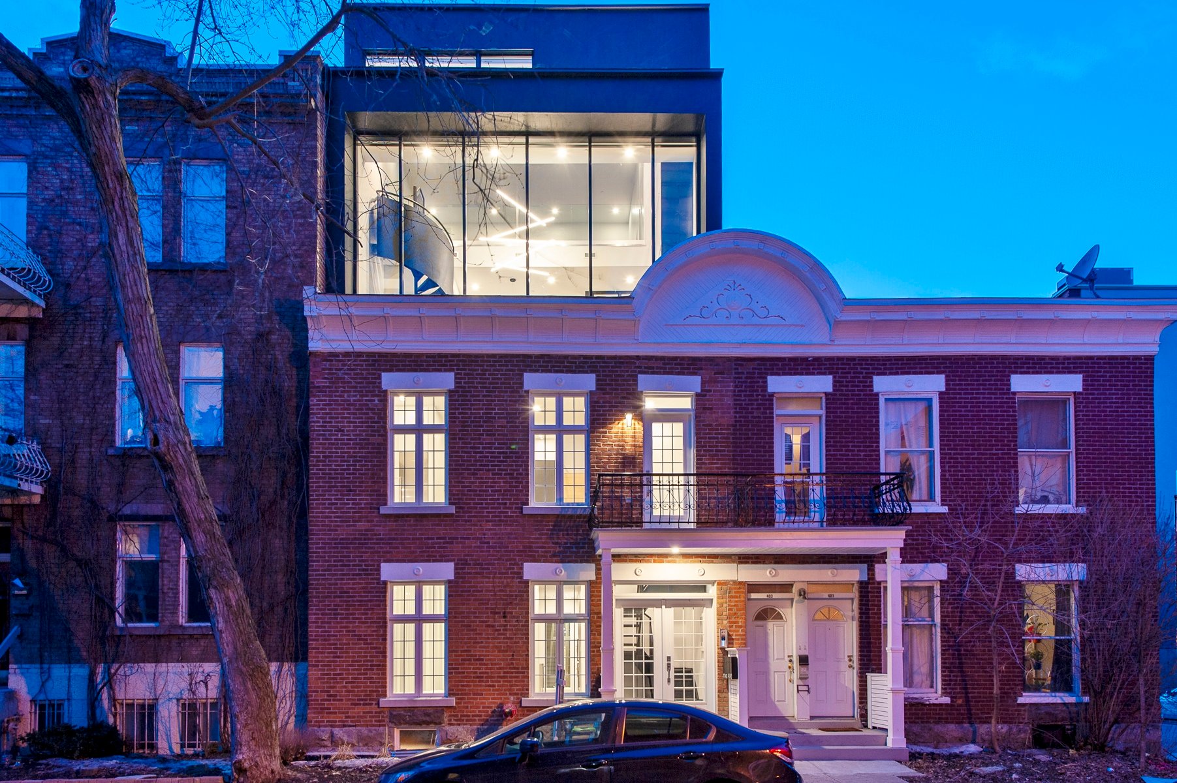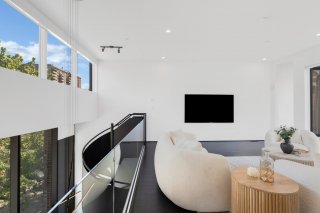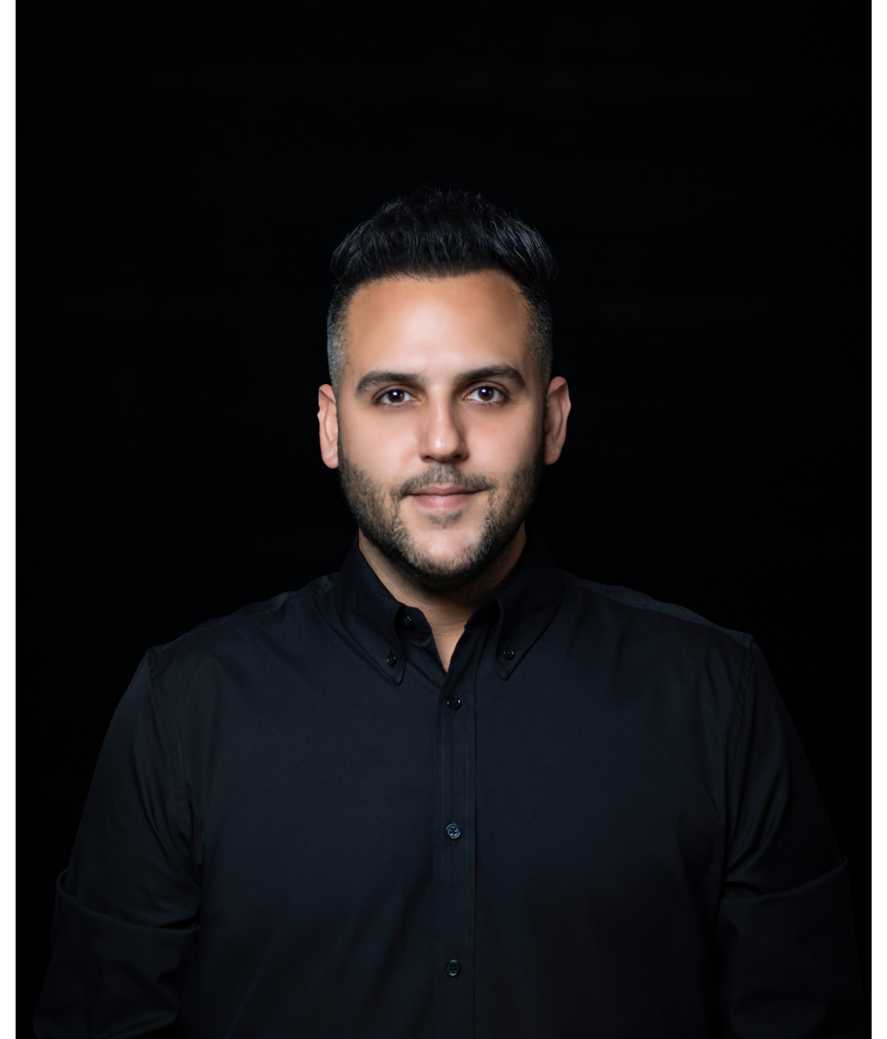407 - 413 Av. Édouard Charles
Montréal (Outremont), QC H2V
MLS: 12117462
$3,750,000
6
Bedrooms
5
Baths
1
Powder Rooms
2018
Year Built
Description
Architectural marvel situated in the heart of Outremont. The main residence boasts 3 beds, 2.5 baths & an abundance of living space. Completely rebuilt and extended in 2018 by a reputable architect. A major renovation that was done with a great attention to detail and no expenses spared. Modern, unique & timeless. Enjoy 21 foot ceilings, big windows and impressive finishings. The main unit includes a private elevator, parking for two cars and a rooftop terrace with spectacular views of the mountain. Intergenerational with three additional units included! Ideal for a big family, hosting guests or to generate rental income. A must see!
#407- One bedroom -560sqft
#409- Studio- 380sqft
#411- One bedroom 520sqft
PH413- Three bedroom 1580sqft
| BUILDING | |
|---|---|
| Type | Two or more storey |
| Style | Semi-detached |
| Dimensions | 0x0 |
| Lot Size | 153.8 MC |
| EXPENSES | |
|---|---|
| Municipal Taxes (2024) | $ 18078 / year |
| School taxes (2024) | $ 1921 / year |
| ROOM DETAILS | |||
|---|---|---|---|
| Room | Dimensions | Level | Flooring |
| Living room | 12.0 x 18.0 P | Ground Floor | |
| Bathroom | 10.1 x 7.3 P | Ground Floor | |
| Living room | 12.5 x 11.11 P | 2nd Floor | |
| Bedroom | 5.10 x 7.7 P | 2nd Floor | |
| Hallway | 35.8 x 3.7 P | 2nd Floor | |
| Bedroom | 7.4 x 9.7 P | 2nd Floor | |
| Bathroom | 12.5 x 7.2 P | 2nd Floor | |
| Other | 20.7 x 9.11 P | 2nd Floor | |
| Bedroom | 7.4 x 9.7 P | 2nd Floor | |
| Living room | 12.5 x 11.11 P | 2nd Floor | |
| Washroom | 3.5 x 4.1 P | 3rd Floor | |
| Primary bedroom | 9.7 x 12.8 P | 3rd Floor | |
| Bathroom | 12.9 x 5.7 P | 3rd Floor | |
| Bathroom | 3.6 x 7.5 P | 4th Floor | |
| Bedroom | 7.11 x 10.7 P | 4th Floor | |
| Bedroom | 8.7 x 9.8 P | 4th Floor | |
| Living room | 19.2 x 15.9 P | 4th Floor | |
| Other | 28.0 x 13.10 P | 4th Floor | |
| Other | 3.6 x 4.3 P | 4th Floor | |
| CHARACTERISTICS | |
|---|---|
| Water supply | Municipality |
| Parking | Outdoor, Garage |
| Sewage system | Municipal sewer |
| Zoning | Residential |
Matrimonial
Age
Household Income
Age of Immigration
Common Languages
Education
Ownership
Gender
Construction Date
Occupied Dwellings
Employment
Transportation to work
Work Location
Map
Loading maps...
