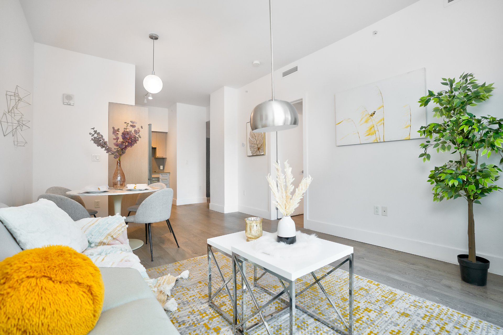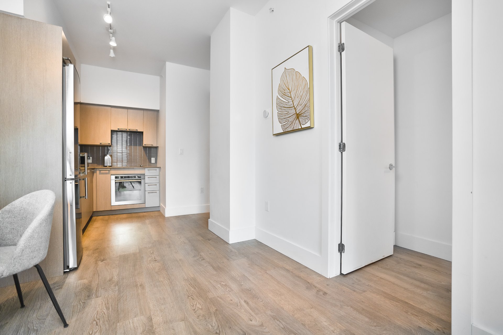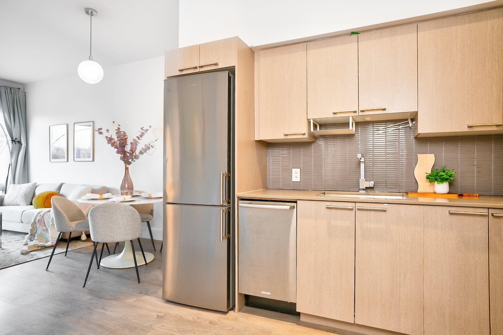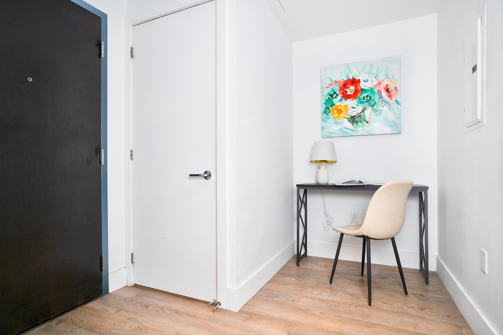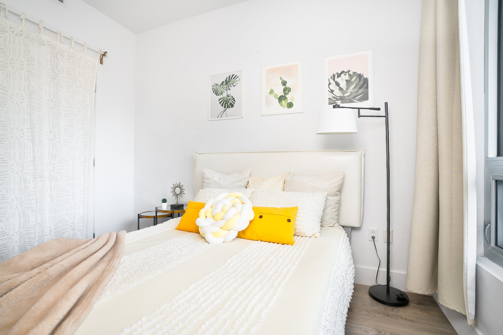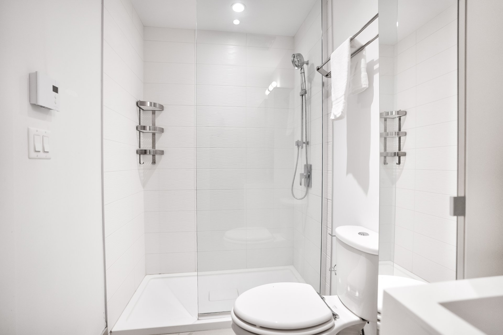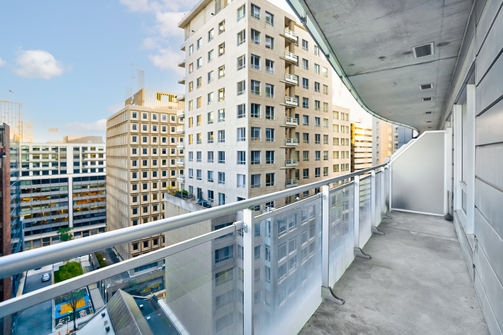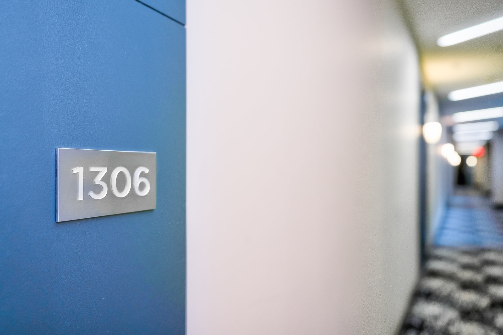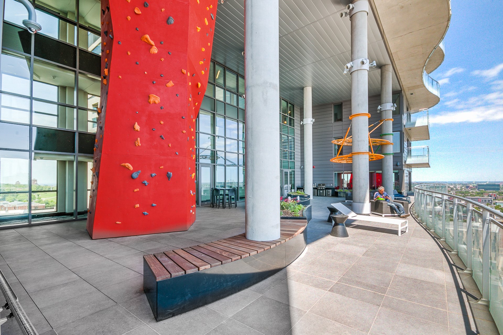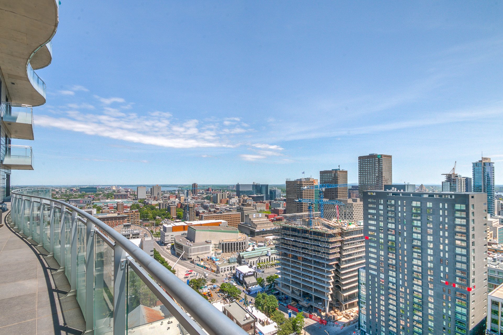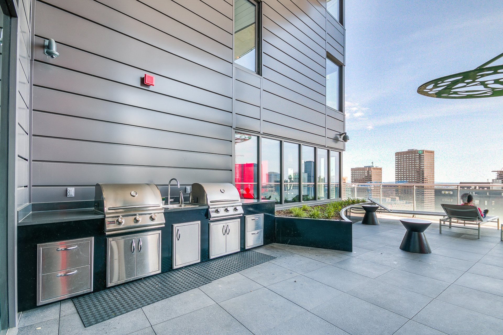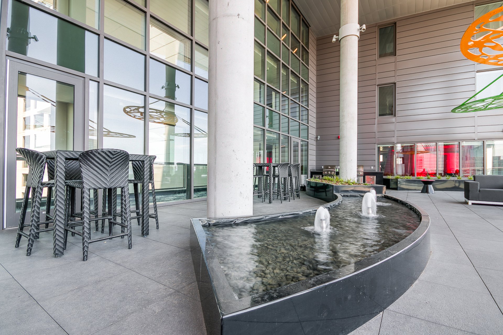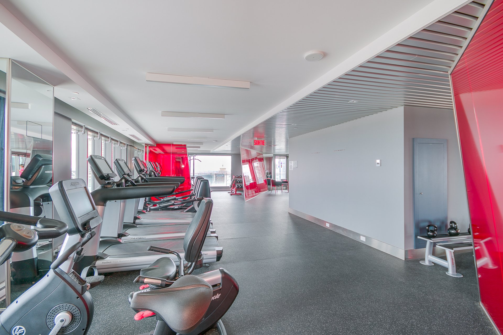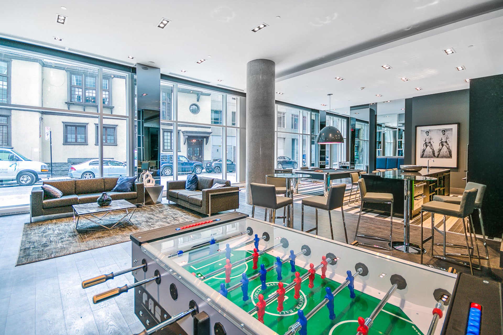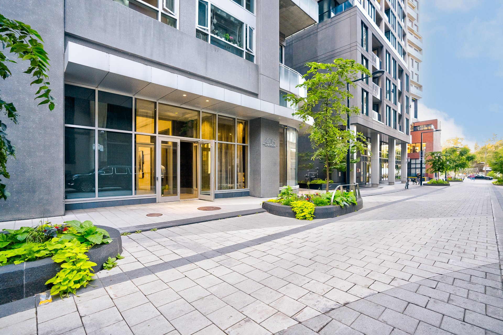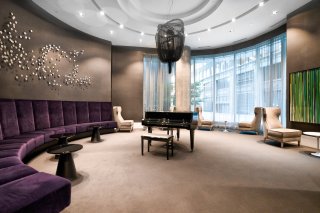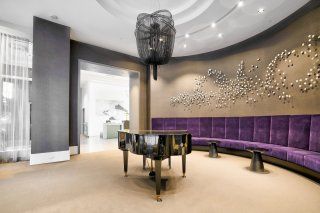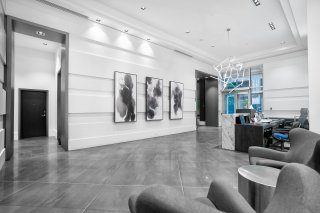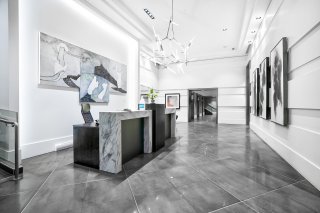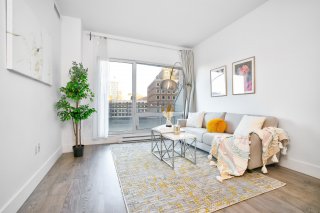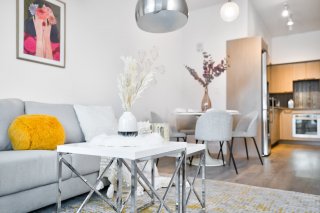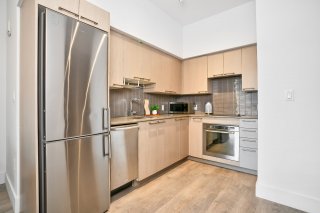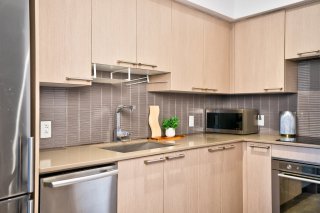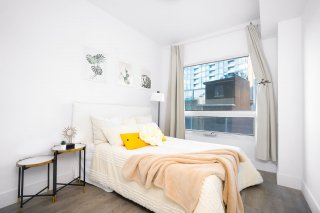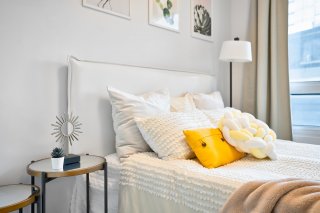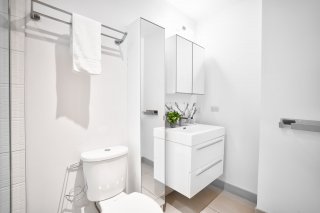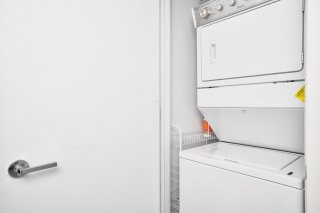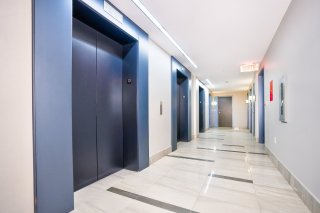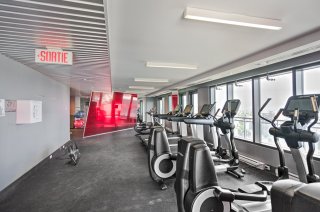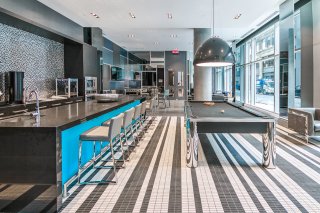405 Rue de la Concorde
Montréal (Ville-Marie), QC H3A
MLS: 25553413
$439,000
1
Bedrooms
1
Baths
0
Powder Rooms
2016
Year Built
Description
Stunning 1-Bedroom Condo in Le Peterson -- Prime Downtown
Location
Located on the 13th floor of the prestigious Le Peterson
building, this spacious 1-bedroom condo offers the best of
urban living in the heart of Montreal. Enjoy breathtaking
views of the city and Mount Royal from your private
balcony, perfect for relaxing or entertaining.
Key Features:
Central Location: Situated in the vibrant Quartier des
Spectacles, steps from McGill University, UQAM, and
Concordia, this unit offers unbeatable access to Montreal's
cultural, shopping, and dining scenes. The Place-des-Arts
metro station is just a short walk away.
Modern and Bright: The condo features a bright, open layout
with large windows, allowing for plenty of natural light.
The modern kitchen is fully equipped with high-end
appliances, including a fridge, cooktop, oven, dishwasher,
and washer-dryer.
Luxury Amenities: Residents enjoy access to premium
amenities, including 24-hour security with a doorman, a
gym, yoga studio, game room, and a stunning 24th-floor
terrace complete with BBQs, lounge areas, and a unique
climbing wall. The building also offers a piano lounge and
party room for entertaining.
Move-In Ready: This unit includes essential appliances and
offers a perfect blend of style and comfort for students,
professionals, or anyone looking to enjoy Montreal's
downtown lifestyle.
Convenience & Comfort: The building is close to grocery
stores, cafes, and parks, with everything you need just a
short walk away.
This is an exceptional opportunity to live in one of
Montreal's most sought-after locations with luxury
amenities and a vibrant urban atmosphere. Contact us today
for a visit!
| BUILDING | |
|---|---|
| Type | Apartment |
| Style | Detached |
| Dimensions | 0x0 |
| Lot Size | 0 |
| EXPENSES | |
|---|---|
| Co-ownership fees | $ 3468 / year |
| Municipal Taxes (2024) | $ 2499 / year |
| School taxes (2024) | $ 316 / year |
| ROOM DETAILS | |||
|---|---|---|---|
| Room | Dimensions | Level | Flooring |
| Living room | 10.6 x 9.7 P | AU | Floating floor |
| Bedroom | 9.2 x 11.4 P | AU | Floating floor |
| Kitchen | 10.6 x 10.6 P | AU | Floating floor |
| Bathroom | 7.6 x 6.4 P | AU | Ceramic tiles |
| CHARACTERISTICS | |
|---|---|
| Heating system | Electric baseboard units |
| Water supply | Municipality |
| Heating energy | Electricity |
| Equipment available | Entry phone, Ventilation system, Central air conditioning, Private balcony |
| Easy access | Elevator |
| Proximity | Highway, Hospital, Park - green area, Elementary school, High school, Public transport, University, Bicycle path, Daycare centre |
| Available services | Fire detector, Exercise room, Balcony/terrace, Garbage chute, Common areas |
| Sewage system | Municipal sewer |
| View | City |
| Zoning | Residential |
Matrimonial
Age
Household Income
Age of Immigration
Common Languages
Education
Ownership
Gender
Construction Date
Occupied Dwellings
Employment
Transportation to work
Work Location
Map
Loading maps...











