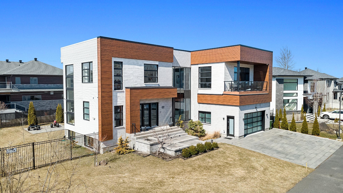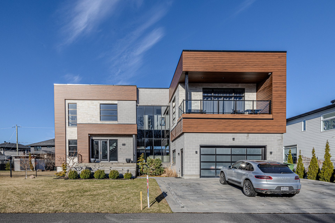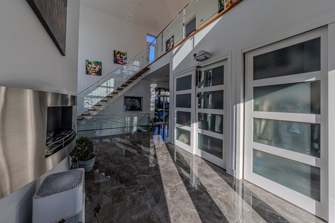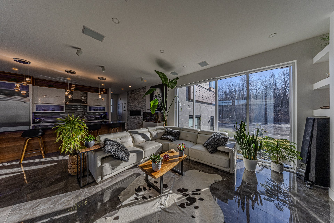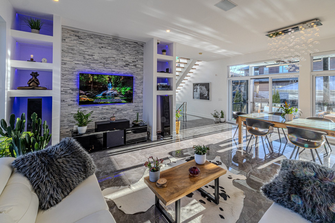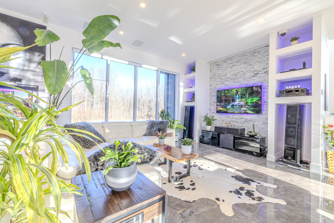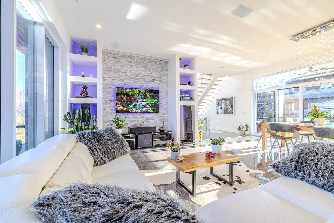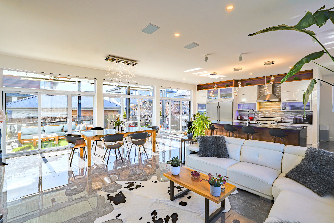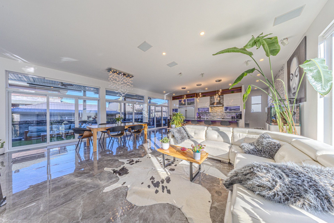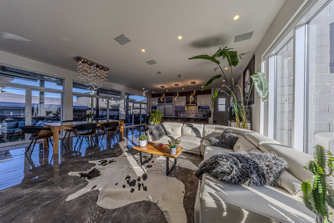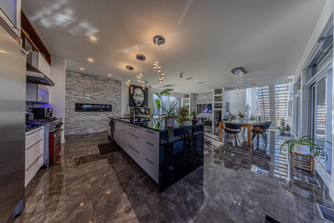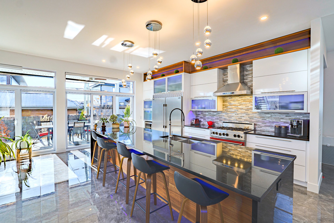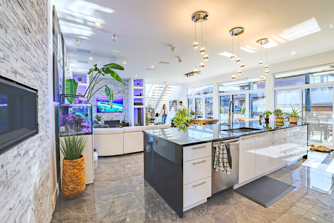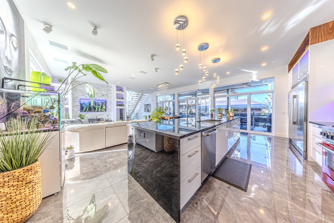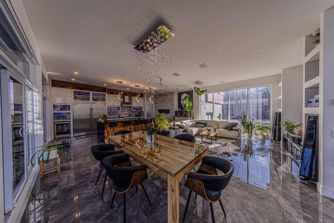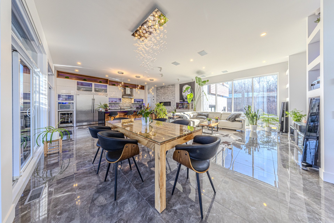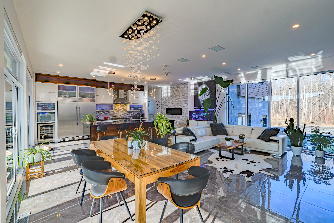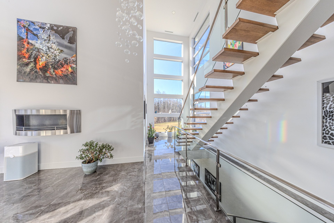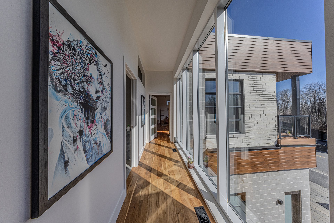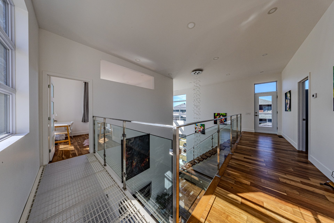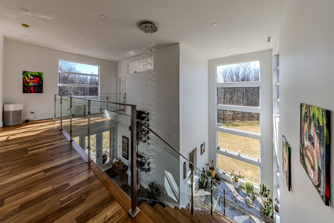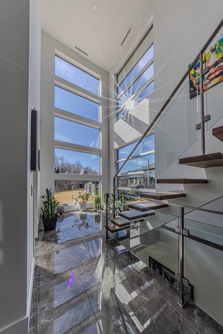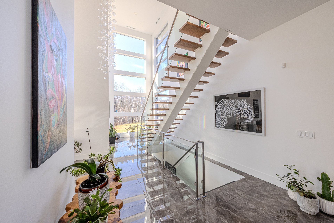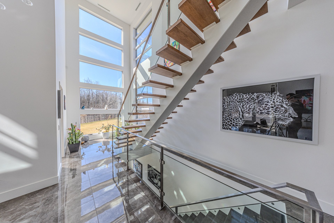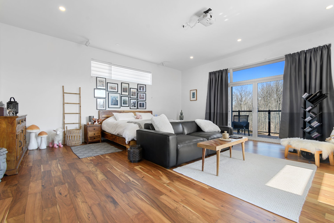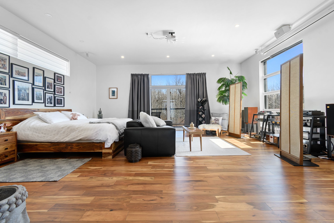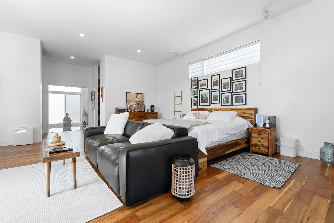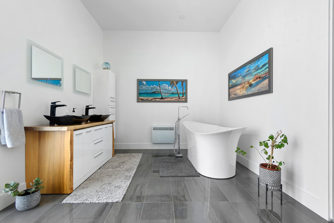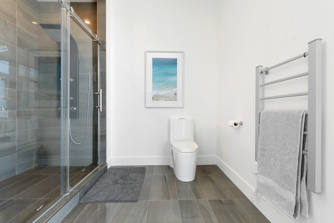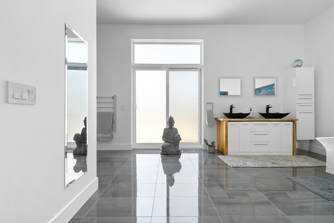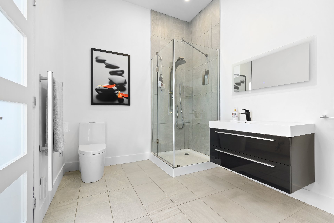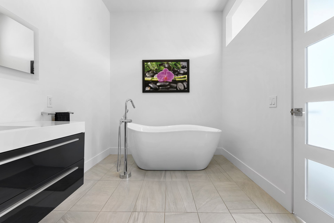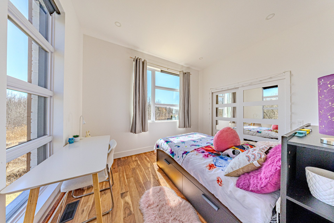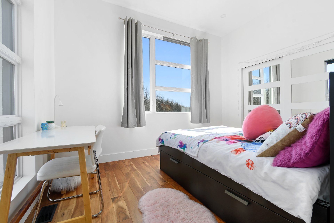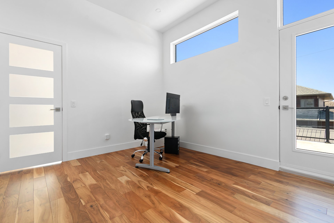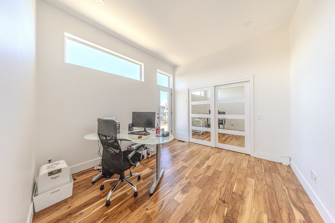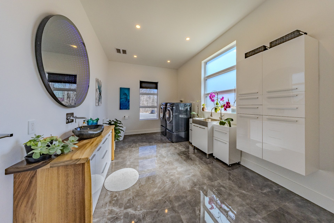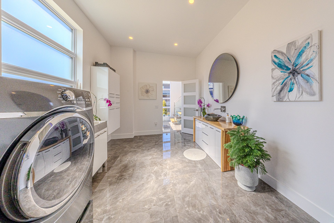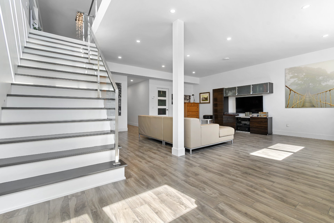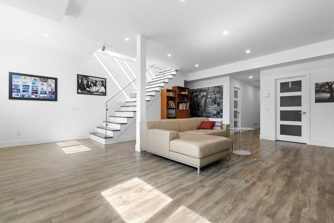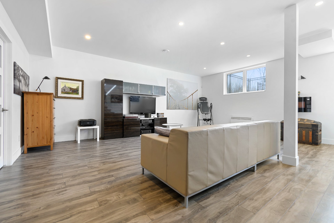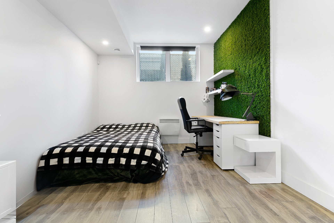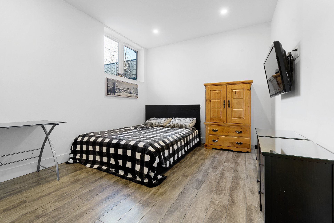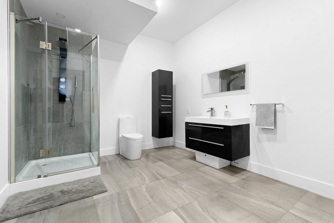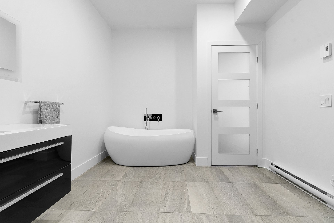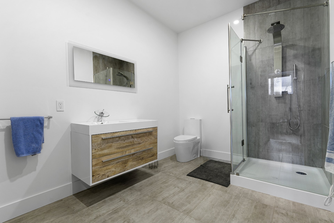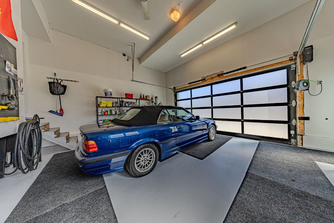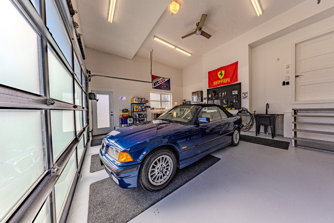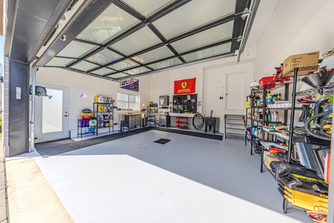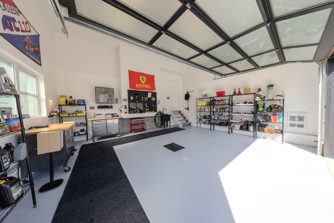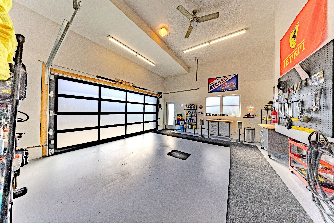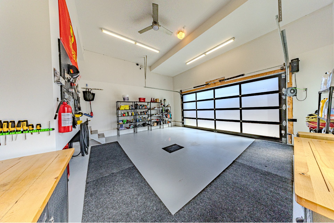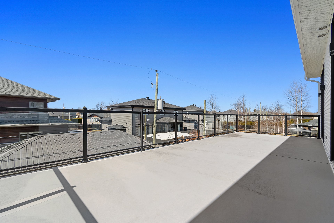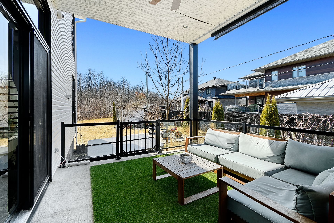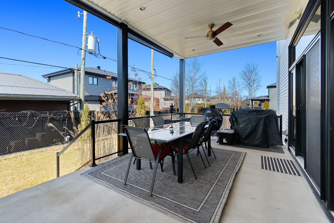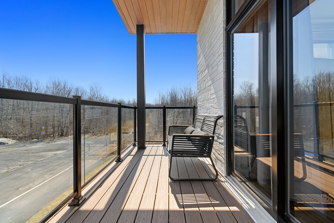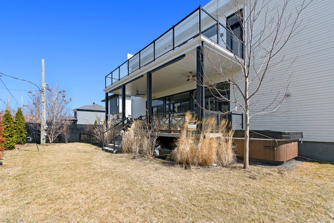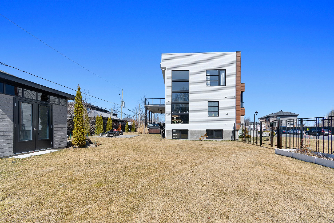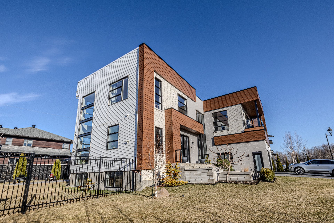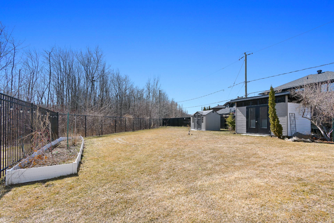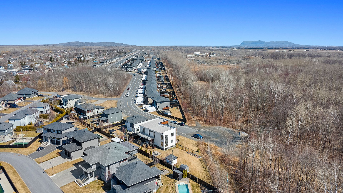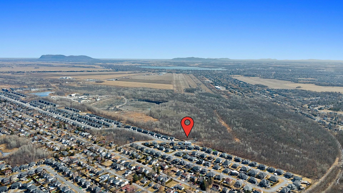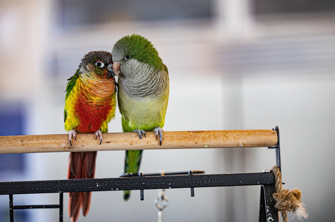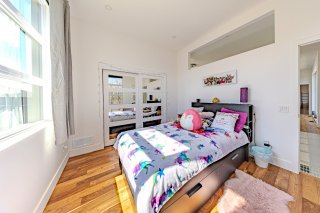4020 Boul. Désourdy
Carignan, QC J3L
MLS: 23379550
$2,650,000
5
Bedrooms
4
Baths
1
Powder Rooms
2018
Year Built
Description
Stunning 2-storey property with a double garage, located at the end of a quiet street with wooded areas in front and on the left side. This beautiful home features 5 bedrooms and 5 bathrooms, sitting on a large lot with impressive 22-foot ceilings in the entryway. Enjoy a spacious kitchen with a large granite island, floor-to-ceiling cabinetry, and a generous walk-in pantry. The staircase boasts recessed lighting, solid wood and metal construction, and sleek glass and metal railings extending across both floors. The home is filled with natural light thanks to oversized windows throughout, including in the basement.
The fenced backyard offers privacy and comfort with 2
storage sheds, a spa, and a large covered deck--perfect for
entertaining. The front entrance and back balcony feature
durable cement and interlock paving.
This property truly has it all--luxury, space, and nature
at your doorstep!
+9-foot ceilings in the basement
+9-foot ceilings on the main floor
+Spray foam insulated foundation for optimal energy
efficiency
+Permit already in place for a swimming pool
+Security camera system included
+Backyard pond with fish -- a peaceful, unique touch
+All high-end plumbing throughout the house
+Pre-wired for a generator
+EV charger outlet installed
| BUILDING | |
|---|---|
| Type | Two or more storey |
| Style | Detached |
| Dimensions | 8.02x19.09 M |
| Lot Size | 1261 MC |
| EXPENSES | |
|---|---|
| Municipal Taxes (2025) | $ 7622 / year |
| School taxes (2024) | $ 1012 / year |
| ROOM DETAILS | |||
|---|---|---|---|
| Room | Dimensions | Level | Flooring |
| Hallway | 19 x 10 P | Ground Floor | Ceramic tiles |
| Washroom | 15.1 x 10 P | Ground Floor | Ceramic tiles |
| Living room | 13.3 x 17 P | Ground Floor | Ceramic tiles |
| Dining room | 11.5 x 17 P | Ground Floor | Ceramic tiles |
| Kitchen | 13.3 x 23 P | Ground Floor | Ceramic tiles |
| Storage | 17 x 5.5 P | Ground Floor | Ceramic tiles |
| Family room | 20 x 22.7 P | Basement | Floating floor |
| Storage | 8 x 7.2 P | Basement | Concrete |
| Storage | 9.3 x 6.2 P | Basement | Concrete |
| Bedroom | 13.8 x 10.6 P | Basement | Floating floor |
| Bedroom | 13.8 x 10.7 P | Basement | Floating floor |
| Bathroom | 9.8 x 13.1 P | Basement | Ceramic tiles |
| Bathroom | 7.8 x 10 P | Basement | Ceramic tiles |
| Bedroom | 12 x 10.6 P | 2nd Floor | Wood |
| Bedroom | 10.2 x 12.1 P | 2nd Floor | Wood |
| Bathroom | 8 x 13.5 P | 2nd Floor | Ceramic tiles |
| Primary bedroom | 21 x 22 P | 2nd Floor | Wood |
| Bathroom | 10.10 x 20.6 P | 2nd Floor | Ceramic tiles |
| CHARACTERISTICS | |
|---|---|
| Proximity | Alpine skiing, Bicycle path, Cegep, Cross-country skiing, Daycare centre, Elementary school, Golf, High school, Highway, Hospital, Park - green area, Public transport, University |
| Garage | Attached, Double width or more |
| Equipment available | Central vacuum cleaner system installation, Electric garage door, Ventilation system |
| Roofing | Elastomer membrane |
| Heating energy | Electricity, Natural gas |
| Landscaping | Fenced, Landscape |
| Basement | Finished basement |
| Parking | Garage |
| Hearth stove | Gaz fireplace |
| Sewage system | Municipal sewer |
| Water supply | Municipality |
| Foundation | Poured concrete |
| Windows | PVC |
| Zoning | Residential |
