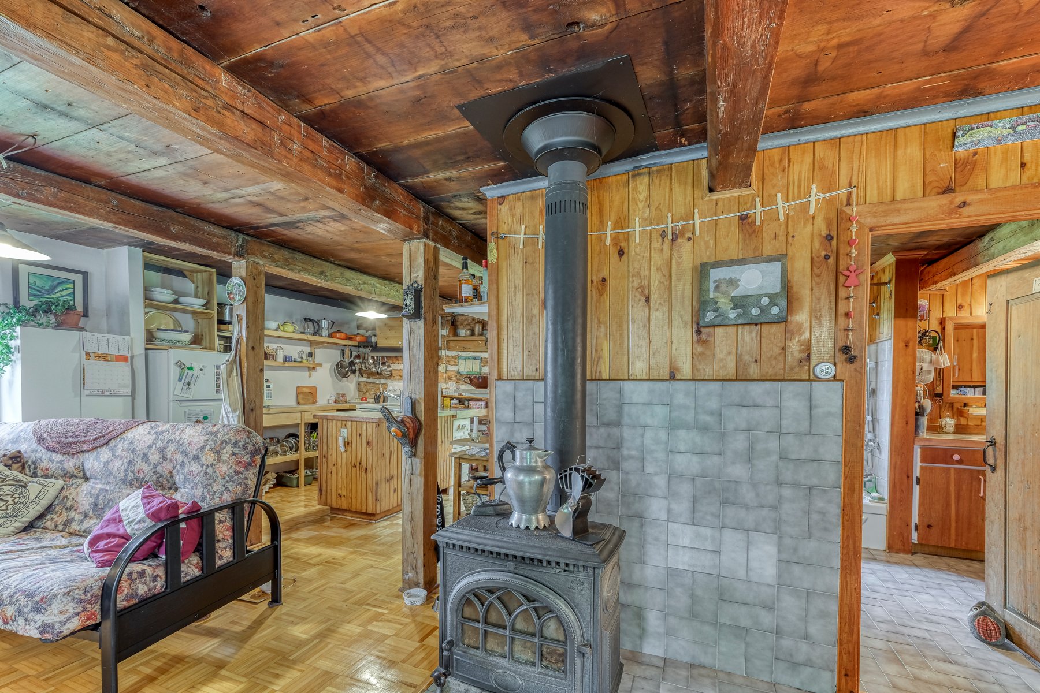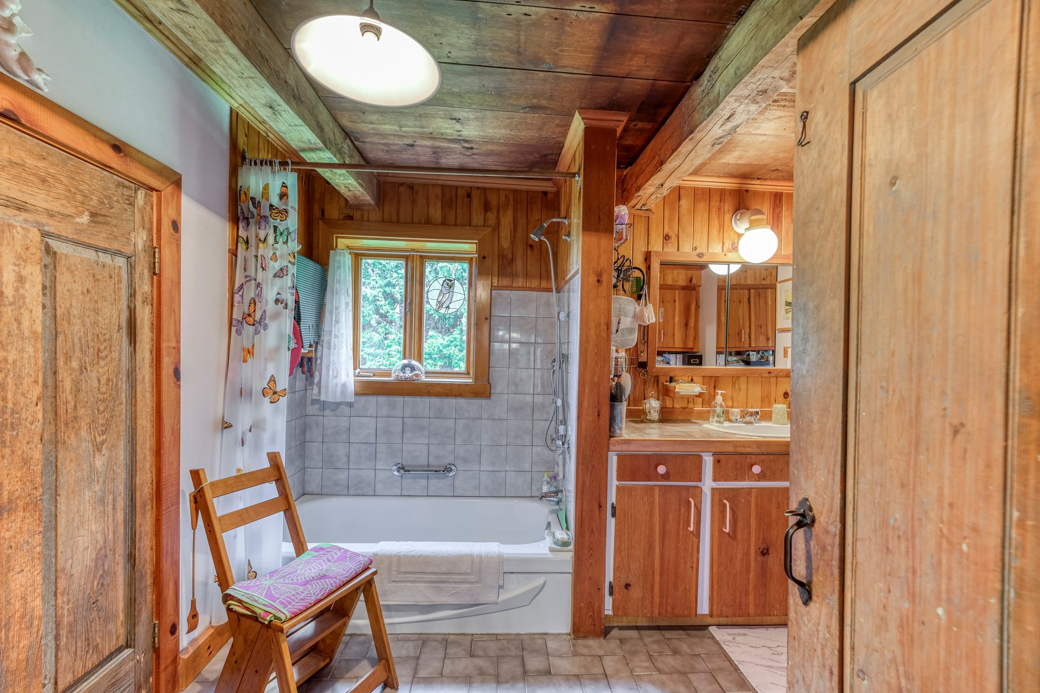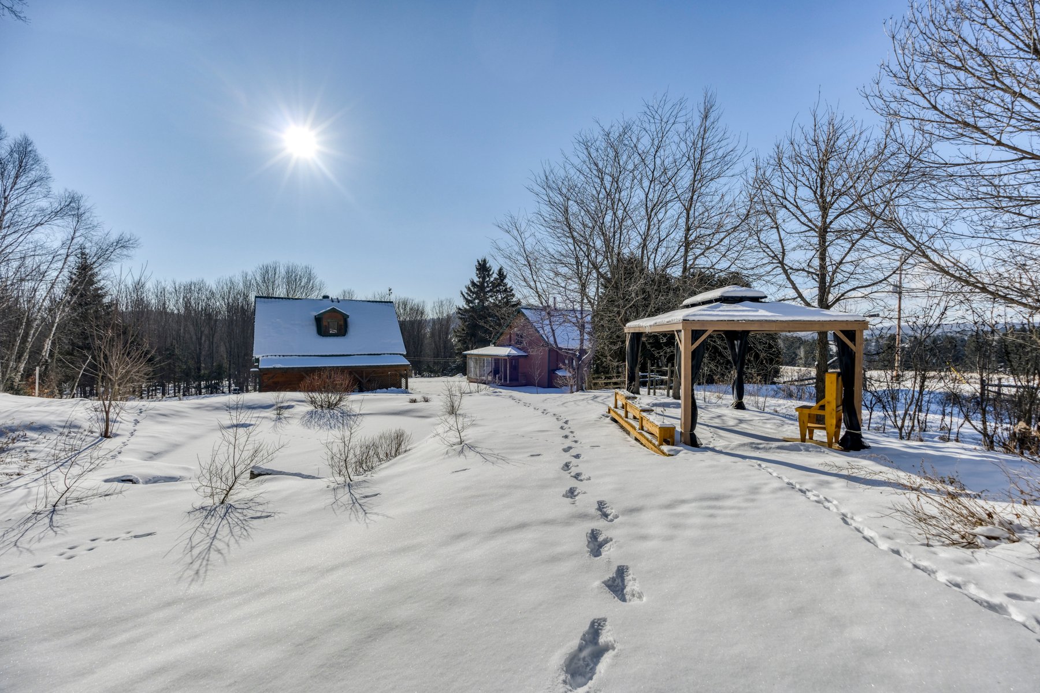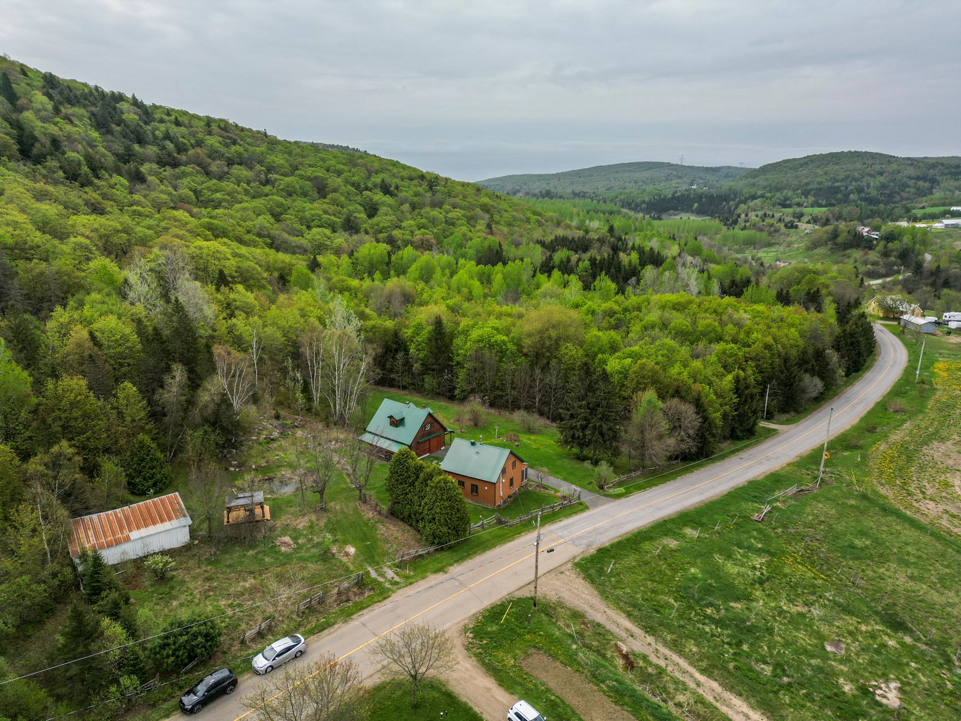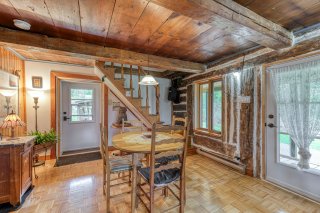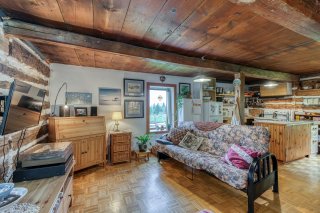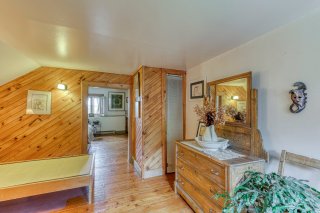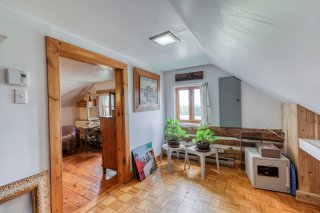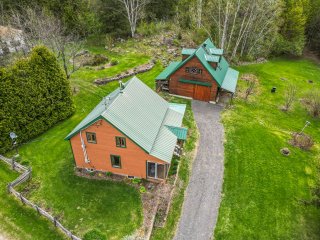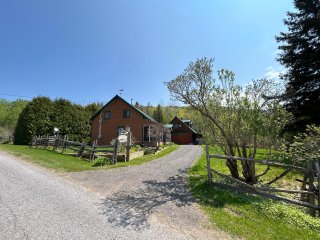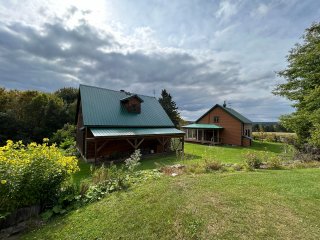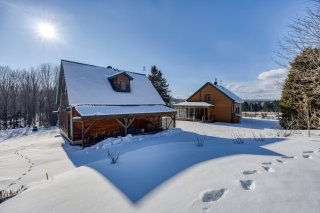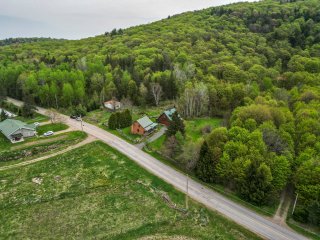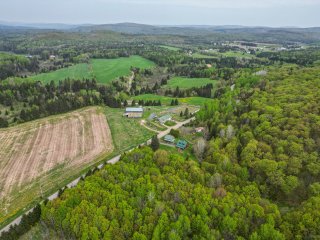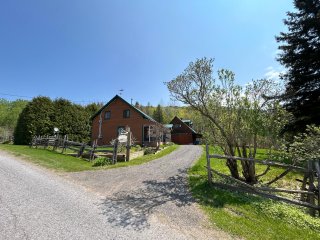400 Rg St Guillaume
Saint-Jean-de-Matha, QC J0K
MLS: 13327962
$349,000
2
Bedrooms
1
Baths
0
Powder Rooms
1883
Year Built
Description
Welcome to Rang St-Guillaume, a property located in the quiet countryside of St-Jean-de-Matha in the heart of the Lanaudière region. Ideal location just minutes from the village in a peaceful, natural environment! With no rear neighbors, you'll discover an intimate and convivial living space, comfortable open-plan living space with room-on-room walls that can accommodate family, friends, kitchen, dining room, living room, 2 bedrooms upstairs, office and storage! Large landscaped lot with trees, mature shrubs and perennials. Large garage and mezzanine. Ideal for nature and outdoor enthusiasts
Discover this country setting in the heart of the
Lanaudière region, just minutes from St-Jean-de-Matha, and
the region's wide range of activities!
*Hiking on the many trails of the Mattawinie region
*St-Jean-de-Matha golf course
*Sliding in winter, snowmobile et others
*Ski Mont St-Côme
*Val Notre-Dame Abbey
*Les Jardins arôme et saveur
*Louis-Cyr House
Less than 10 minutes from the village of St-Jean-de-Matha
and all local services! Enjoy life, happiness and
well-being!
*405-foot artesian well dug in 2001
Work carried out over the years
Upon acquisition:
-construction of a concrete floor
-property stabilization
re-roofing
-installation of a gallery
2013 - Construction of a new garage
2015 - Installation of a floor on the first floor of the
garage
2017 - New siding on the main property (Fraser Wood Siding)
and new doors: main entrance and side door.
2018 - New roof and installation of an outdoor gallery with
removable screens.
2020 - Redesign of kitchen
2021 - New landscaping on the grounds by Paysage gourmands
(creators of edible vegetation) around the house and on the
grounds.
| BUILDING | |
|---|---|
| Type | Two or more storey |
| Style | Detached |
| Dimensions | 7.3x8.39 M |
| Lot Size | 62428.5 PC |
| EXPENSES | |
|---|---|
| Energy cost | $ 1770 / year |
| Municipal Taxes (2024) | $ 1370 / year |
| School taxes (2023) | $ 108 / year |
| ROOM DETAILS | |||
|---|---|---|---|
| Room | Dimensions | Level | Flooring |
| Dining room | 12.2 x 12.5 P | Ground Floor | Wood |
| Living room | 12.0 x 11.9 P | Ground Floor | Wood |
| Kitchen | 11.10 x 11.6 P | Ground Floor | Wood |
| Bathroom | 10.9 x 9.1 P | Ground Floor | Ceramic tiles |
| Bedroom | 11.10 x 10.5 P | 2nd Floor | Wood |
| Storage | 12.4 x 8.2 P | 2nd Floor | Wood |
| Primary bedroom | 11.10 x 11.7 P | 2nd Floor | Wood |
| Home office | 12.8 x 7.8 P | 2nd Floor | Wood |
| CHARACTERISTICS | |
|---|---|
| Landscaping | Landscape |
| Heating system | Space heating baseboards, Electric baseboard units |
| Water supply | Artesian well |
| Heating energy | Electricity |
| Windows | Wood |
| Foundation | Poured concrete |
| Hearth stove | Wood burning stove |
| Garage | Other, Detached, Tandem |
| Siding | Other |
| Distinctive features | No neighbours in the back, Wooded lot: hardwood trees |
| Basement | Crawl space |
| Parking | Outdoor, Garage |
| Sewage system | Septic tank |
| Window type | Crank handle |
| Roofing | Tin |
| View | Mountain, Panoramic |
| Zoning | Agricultural |
| Proximity | Cross-country skiing, Snowmobile trail |
| Equipment available | Wall-mounted heat pump |
Matrimonial
Age
Household Income
Age of Immigration
Common Languages
Education
Ownership
Gender
Construction Date
Occupied Dwellings
Employment
Transportation to work
Work Location
Map
Loading maps...








