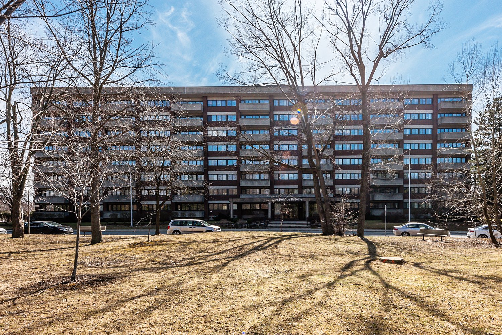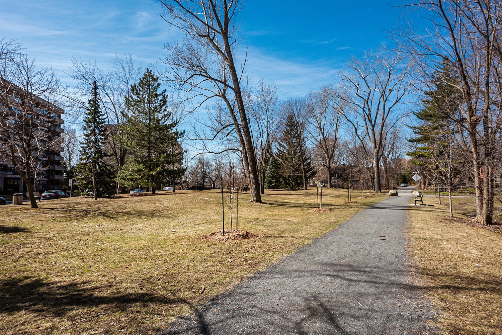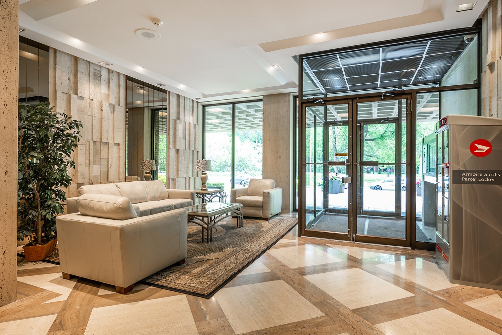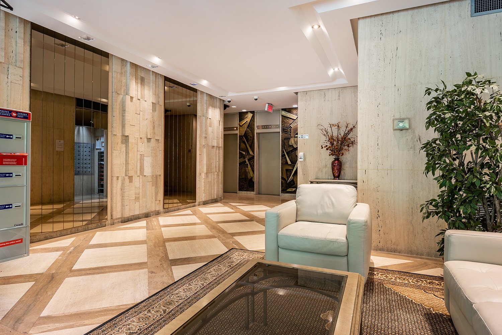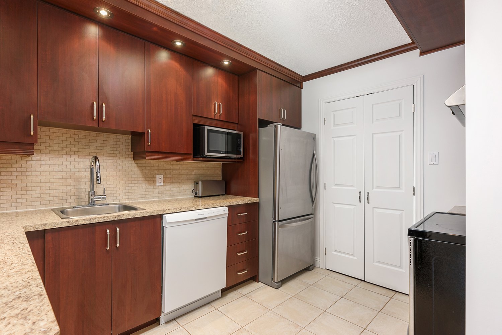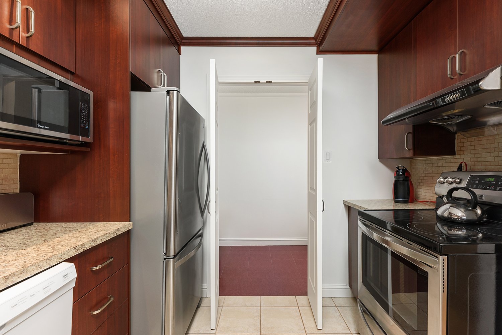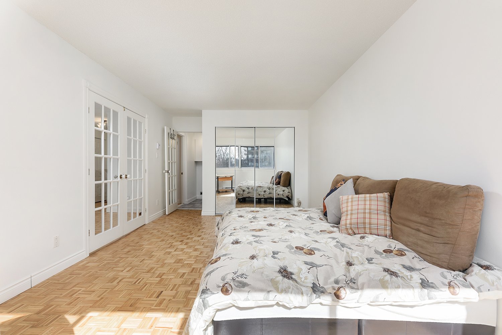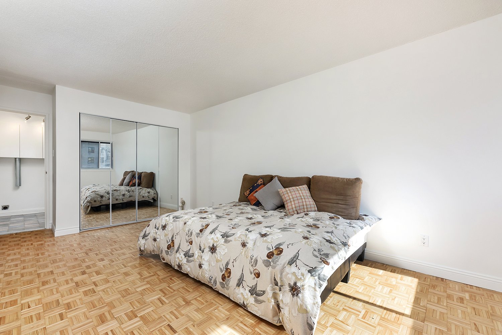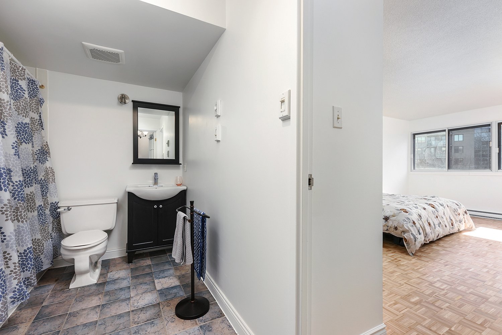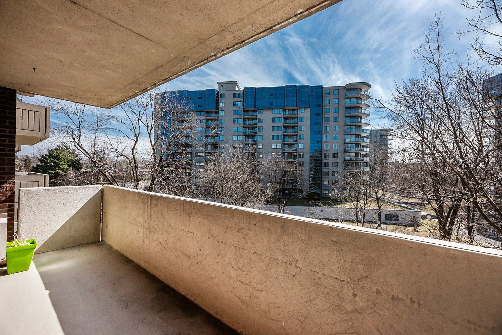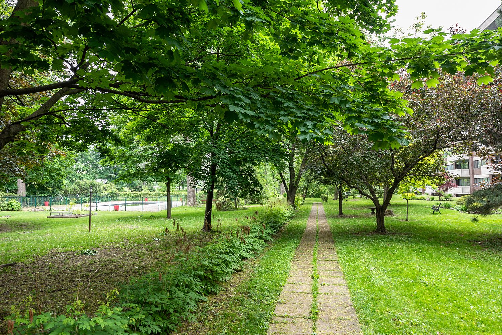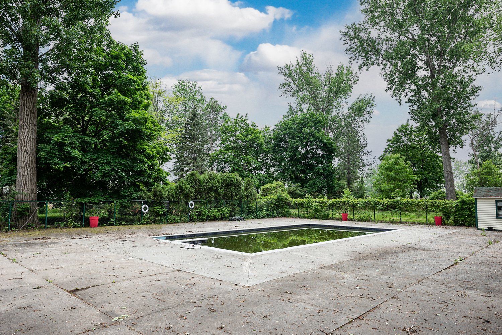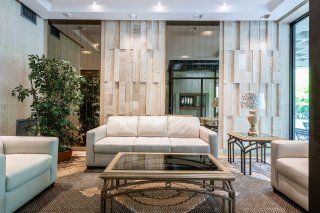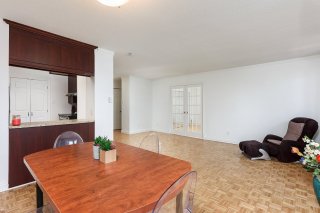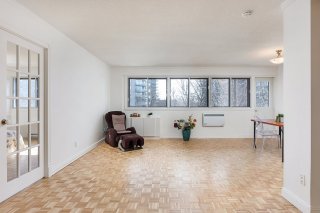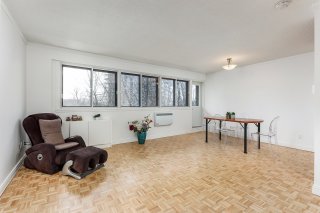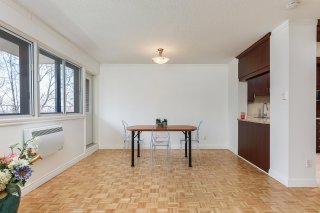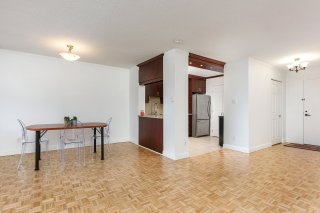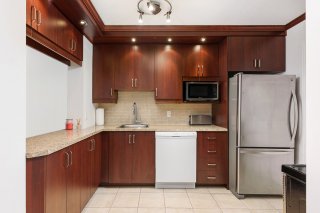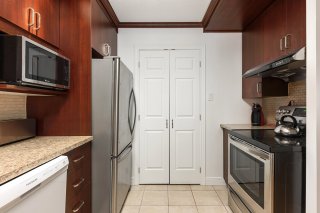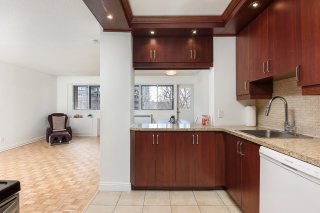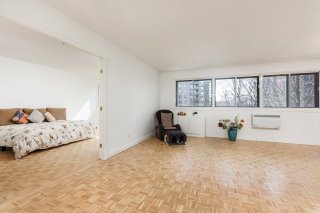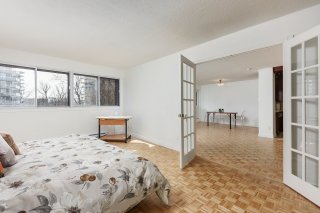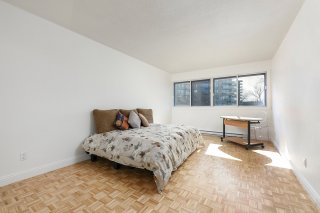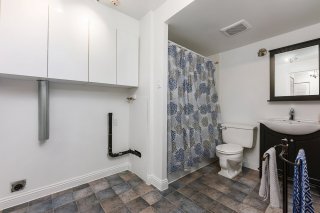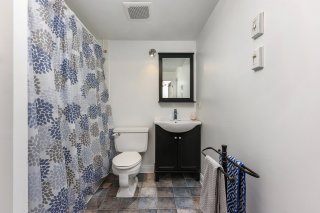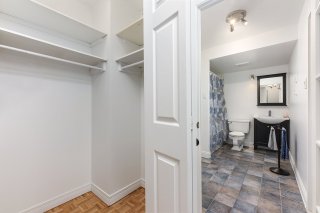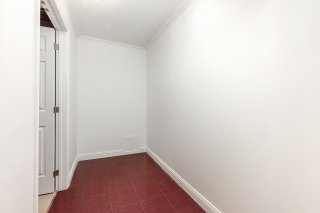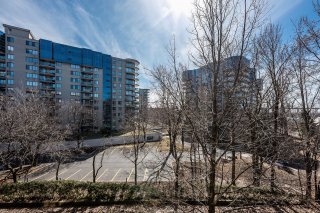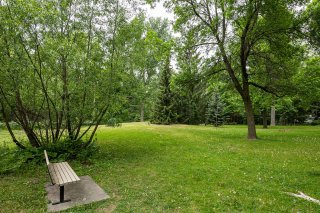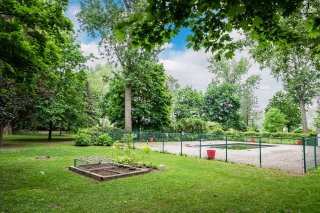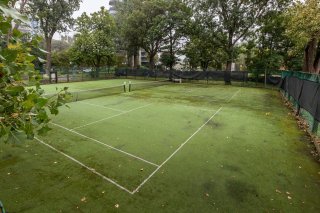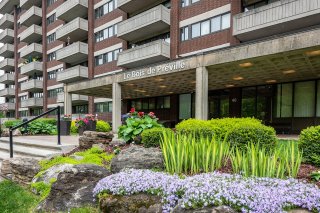40 Av. du Rhône
Saint-Lambert, QC J4S
MLS: 20108731
$290,000
1
Bedrooms
1
Baths
0
Powder Rooms
1976
Year Built
Description
Large, bright unit in soundproof concrete building.
Condo fees include heat, hot water, air conditioning and
electricity.
Bathroom with washer-dryer entry, adjoining master bedroom
of excellent size with French doors.
Large open-plan living and dining room with windows. Nice
space adjoining the kitchen and hall that can be used as a
walk-in pantry or other storage space
Air conditioning
All water valves have been changed in the unit and floors
have been sanded and varnished
1 outdoor parking space
1 basement storage space
The complex offers the following services
- In-ground outdoor heated pool (salt water)
- Indoor car wash area
- Security camera system
- Optional common laundry room and space for washer-dryer
in condo.
- Access to "Rive Droit" tennis court
- Well-managed building.
Major complex renovations:
- Roof sheathing replaced in 2009.
- Exterior balcony doors and windows replaced in 2013.
- Reinforced support columns in garage 2011.
- French drain redone in 2012.
- Garage support columns reinforced in 2011.
- Décor in complex corridors 2018
- Bricks on 2 sides (towards Riverside and fleuve)
- 2 elevators replaced in 2022.
- Garage heating unit replaced 2016
- Asset management plan 2022 available
| BUILDING | |
|---|---|
| Type | Apartment |
| Style | Detached |
| Dimensions | 0x0 |
| Lot Size | 0 |
| EXPENSES | |
|---|---|
| Co-ownership fees | $ 4464 / year |
| Common expenses/Rental | $ 576 / year |
| Municipal Taxes (2024) | $ 1455 / year |
| School taxes (2024) | $ 128 / year |
| ROOM DETAILS | |||
|---|---|---|---|
| Room | Dimensions | Level | Flooring |
| Hallway | 8.5 x 4.6 P | 4th Floor | Parquetry |
| Living room | 18.8 x 11.1 P | 4th Floor | Parquetry |
| Dining room | 12.2 x 7.9 P | 4th Floor | Parquetry |
| Kitchen | 9.3 x 7.8 P | 4th Floor | Ceramic tiles |
| Bedroom | 20.5 x 11.0 P | 4th Floor | Parquetry |
| Bathroom | 10.3 x 7.3 P | 4th Floor | Ceramic tiles |
| Walk-in closet | 9.8 x 4.7 P | 4th Floor | |
| Storage | 4.3 x 4.1 P | 4th Floor | Parquetry |
| CHARACTERISTICS | |
|---|---|
| Landscaping | Landscape |
| Heating system | Space heating baseboards, Electric baseboard units |
| Water supply | Municipality |
| Heating energy | Electricity |
| Easy access | Elevator |
| Windows | Aluminum |
| Distinctive features | Wooded lot: hardwood trees, Cul-de-sac |
| Pool | Inground |
| Proximity | Highway, Cegep, Golf, Hospital, Park - green area, Elementary school, High school, Public transport, University, Bicycle path, Cross-country skiing, Daycare centre, Réseau Express Métropolitain (REM) |
| Bathroom / Washroom | Adjoining to primary bedroom |
| Available services | Laundry room, Visitor parking, Garbage chute, Common areas, Outdoor pool, Indoor storage space |
| Parking | Outdoor |
| Sewage system | Municipal sewer |
| Window type | Sliding |
| Topography | Flat |
| Zoning | Residential |
| Equipment available | Wall-mounted air conditioning |
| Driveway | Asphalt |
