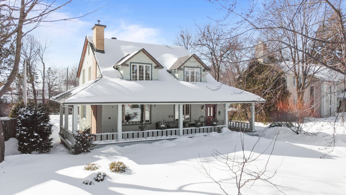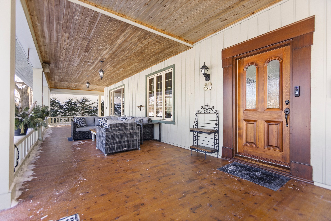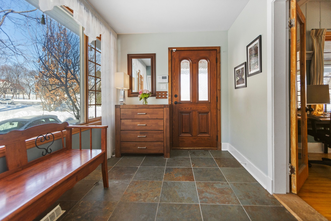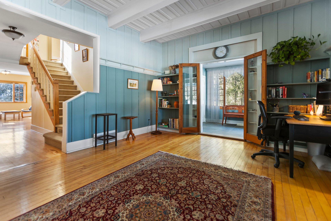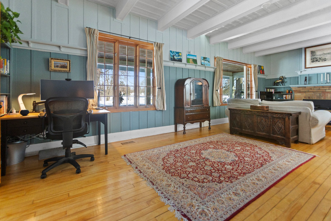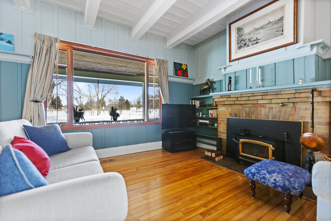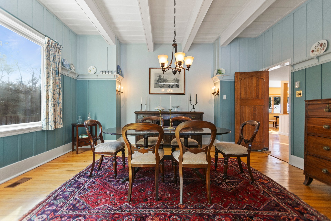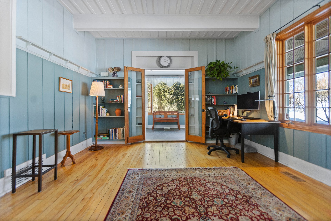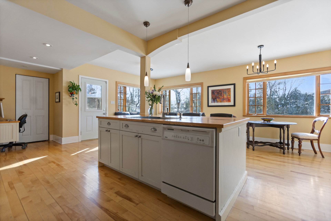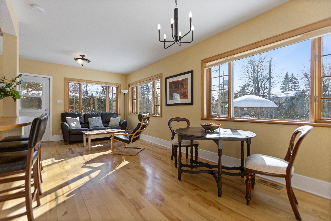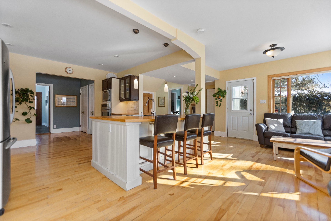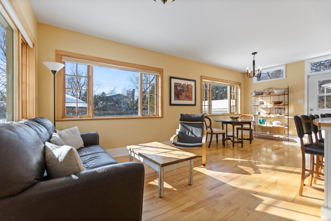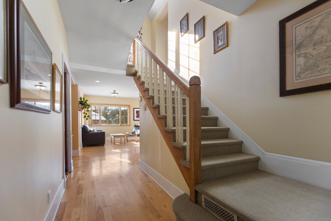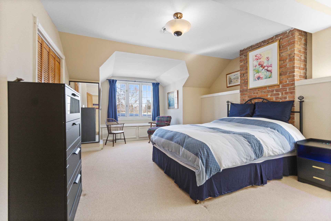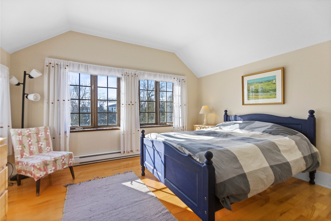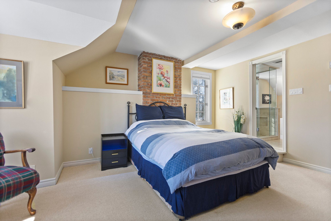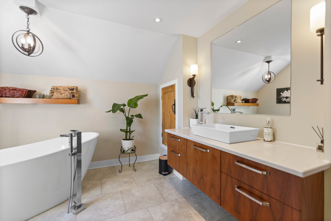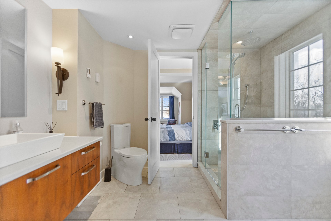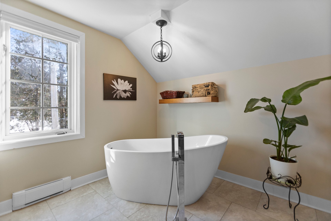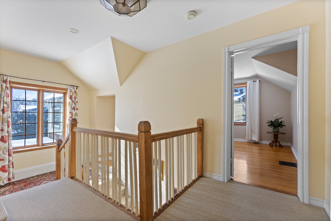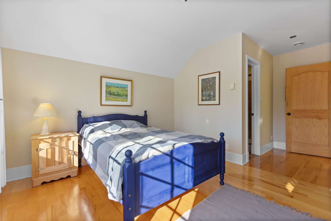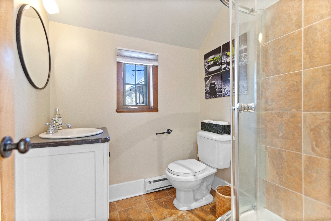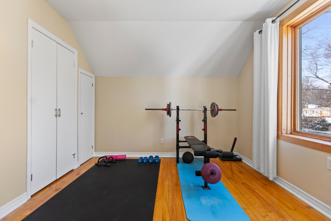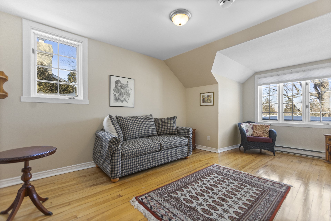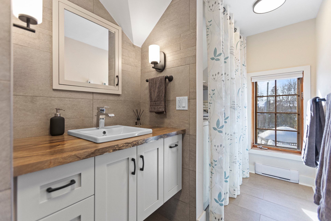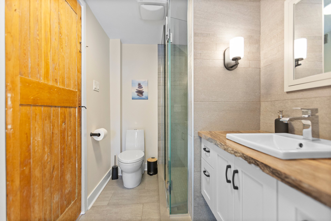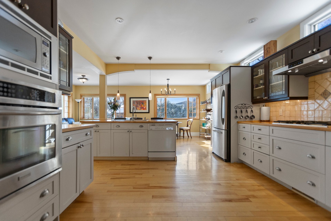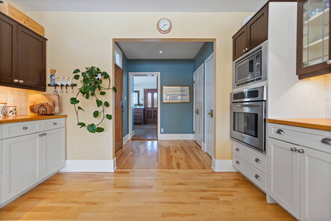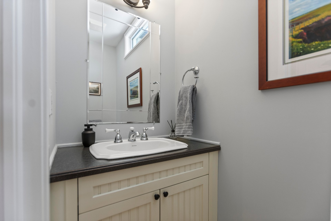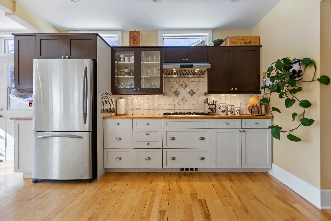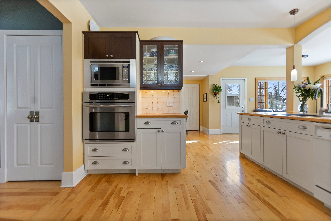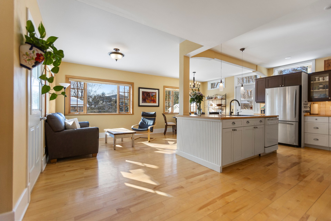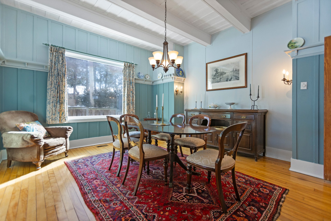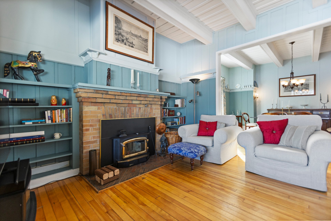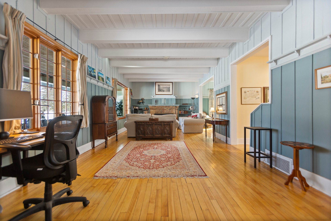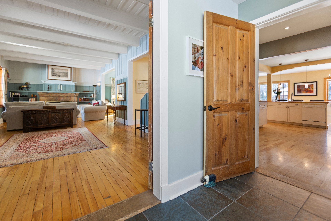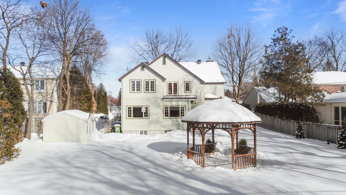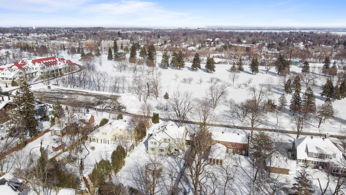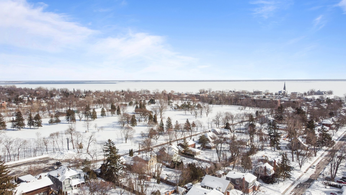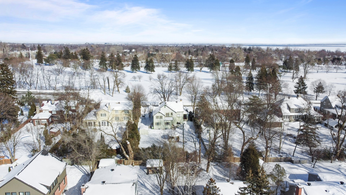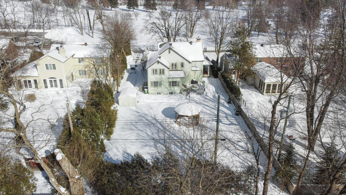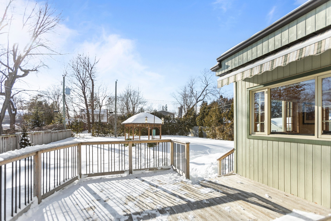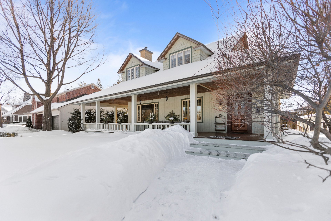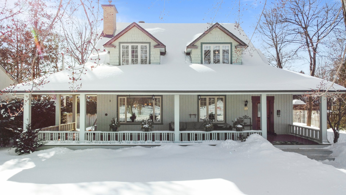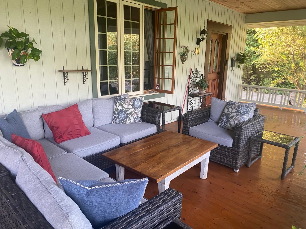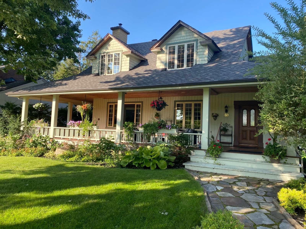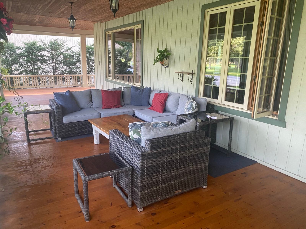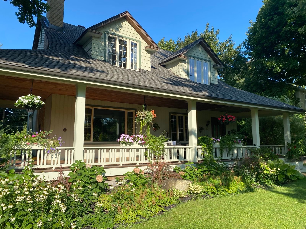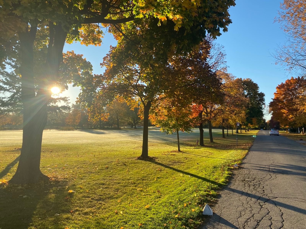40 Av. du Golf
Pointe-Claire, QC H9S
MLS: 20894341
4
Bedrooms
3
Baths
1
Powder Rooms
1941
Year Built
Description
Welcome to 40 Golf, where old-world charm meets modern living.This beautiful 4 bedroom Pointe-Claire South home, on a 15,000 sf lot, is located on the sought-after Golf Ave and overlooks the Beaconsfield Golf Course. Enjoy a drink from your covered front veranda as you enjoy the view of the 18th fairway. When you step into your new home you will find yourself in a large foyer with french doors that open onto a spacious living room and formal dining room. The 2004 extension includes a large open kitchen, plus a family room and dinette area with windows overlooking the sprawling yard with a large deck and gazebo, and room for an inground pool.
The second floor features four spacious bedrooms, two of
which have ensuite bathrooms.
The Primary Suite boasts a generous walk-in closet and a
luxurious bathroom with a separate shower and bathtub.
In total, there are three full bathrooms on the second
floor, including one with a convenient laundry area, plus a
powder room on the main floor.
40 Golf is walking distance to the Pointe-Claire Village,
Lac Saint-Louis and the village elementary school, and
public transportation.
The city's records list 1941 as the property's original
construction year, but it was actually built in 1910.
This charming home has been the set of several film
productions: in 2006, Circle of Friends, 2011 Who is Simon
Miller and in 2019 Fatherhood.
Renovations
Extension built in 2004
Veranda rebuilt in 2008
Geothermal system in 2008
Roof reshingled 2020
**Sold without legal warranty of quality at the buyer's
risk and perils**
Virtual Visit
| BUILDING | |
|---|---|
| Type | Two or more storey |
| Style | Detached |
| Dimensions | 9.36x12.14 M |
| Lot Size | 1393.5 MC |
| EXPENSES | |
|---|---|
| Water taxes (2024) | $ 113 / year |
| Municipal Taxes (2025) | $ 8592 / year |
| School taxes (2024) | $ 1086 / year |
| ROOM DETAILS | |||
|---|---|---|---|
| Room | Dimensions | Level | Flooring |
| Living room | 30.3 x 13.7 P | Ground Floor | Wood |
| Dining room | 16.2 x 12.6 P | Ground Floor | Wood |
| Hallway | 11.9 x 17.11 P | Ground Floor | Wood |
| Kitchen | 12.8 x 10.6 P | Ground Floor | Wood |
| Family room | 8.7 x 12.7 P | Ground Floor | Wood |
| Dinette | 12.9 x 12.7 P | Ground Floor | Wood |
| Hallway | 6.10 x 7.0 P | Ground Floor | Wood |
| Other | 7.3 x 13.3 P | Ground Floor | Slate |
| Bedroom | 12.2 x 17.7 P | 2nd Floor | Wood |
| Bathroom | 5.3 x 6.4 P | 2nd Floor | Tiles |
| Hallway | 14.6 x 17.11 P | 2nd Floor | Carpet |
| Bathroom | 6.9 x 13.0 P | 2nd Floor | Tiles |
| Primary bedroom | 13.6 x 18.5 P | 2nd Floor | Carpet |
| Bathroom | 10.0 x 12.6 P | 2nd Floor | Tiles |
| Walk-in closet | 4.11 x 7.0 P | 2nd Floor | Carpet |
| Bedroom | 12.8 x 12.7 P | 2nd Floor | Wood |
| Bedroom | 11.0 x 18.5 P | 2nd Floor | Wood |
| Walk-in closet | 4.11 x 3.4 P | 2nd Floor | Wood |
| Storage | 37.10 x 22.8 P | Basement | Concrete |
| Storage | 25.6 x 8.9 P | Basement | Concrete |
| Playroom | 21.5 x 10.10 P | Basement | Concrete |
| CHARACTERISTICS | |
|---|---|
| Basement | 6 feet and over, Low (less than 6 feet), Partially finished |
| Bathroom / Washroom | Adjoining to primary bedroom, Seperate shower |
| Heating system | Air circulation |
| Equipment available | Alarm system |
| Driveway | Asphalt |
| Roofing | Asphalt shingles |
| Proximity | Bicycle path, Cross-country skiing, Daycare centre, Golf, Public transport |
| Sewage system | Municipal sewer |
| Water supply | Municipality |
| Heating energy | Other |
| Parking | Outdoor |
| Zoning | Residential |
| Hearth stove | Wood fireplace |
