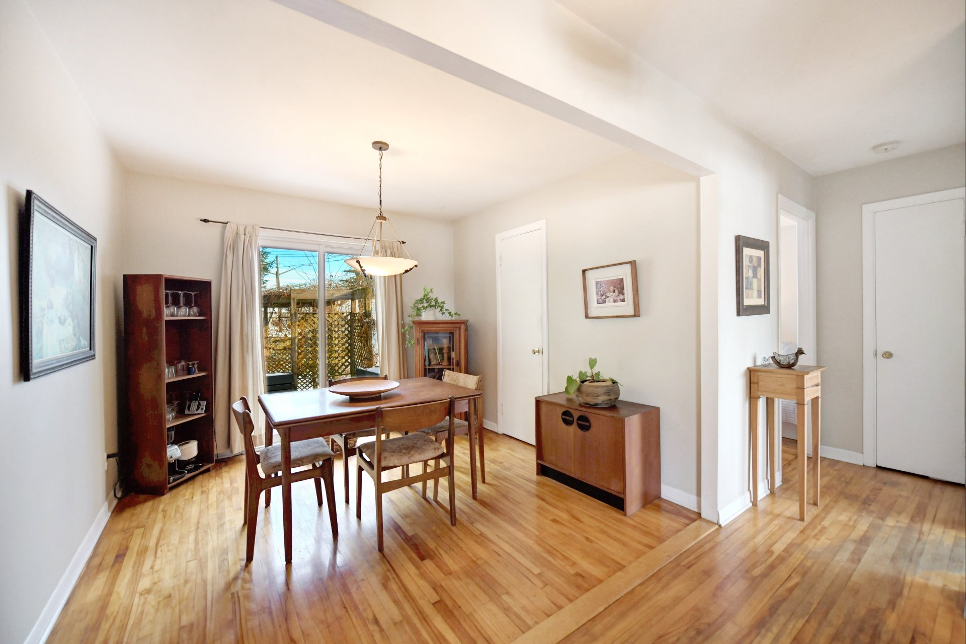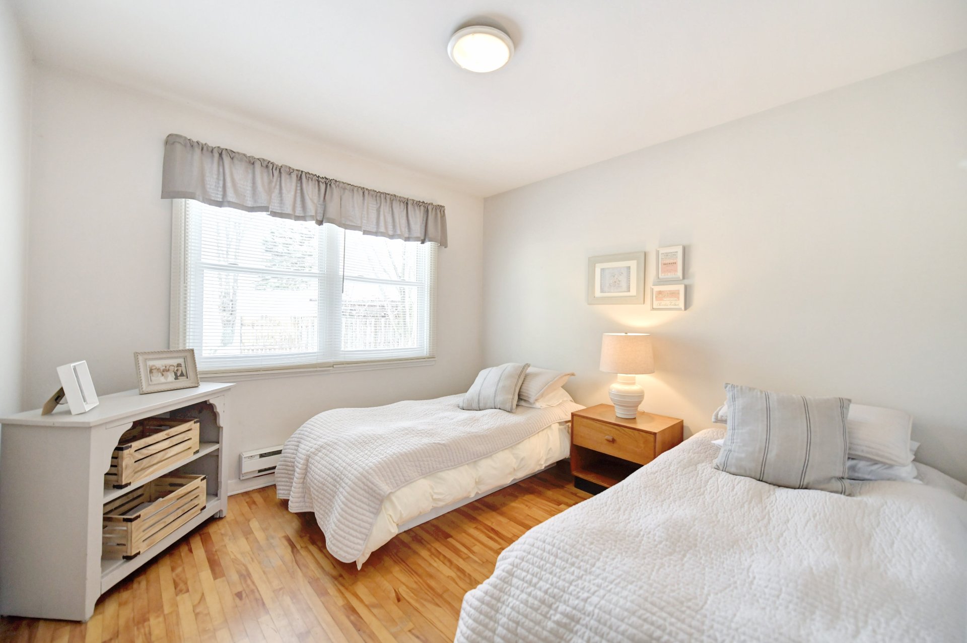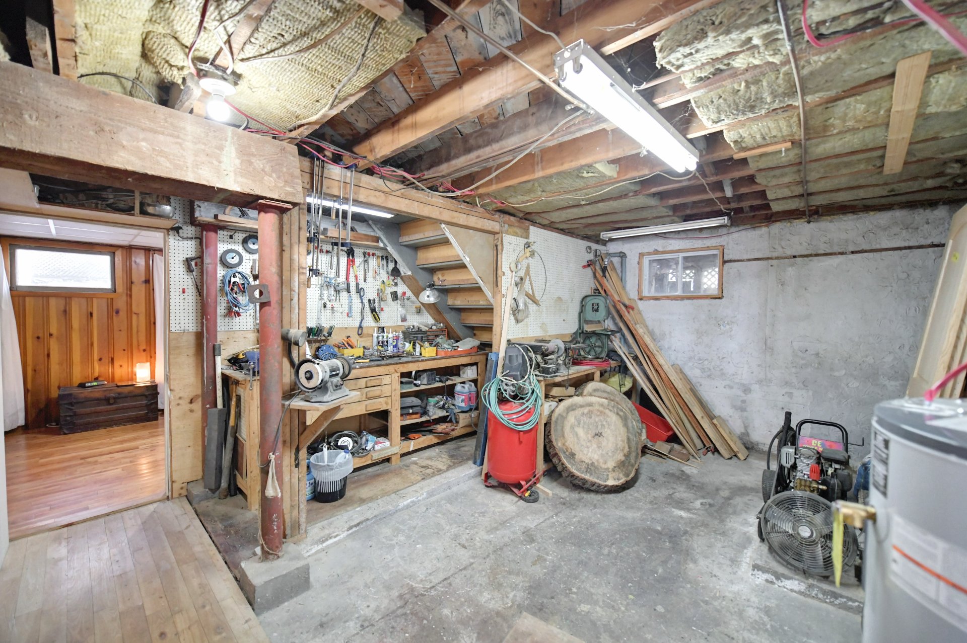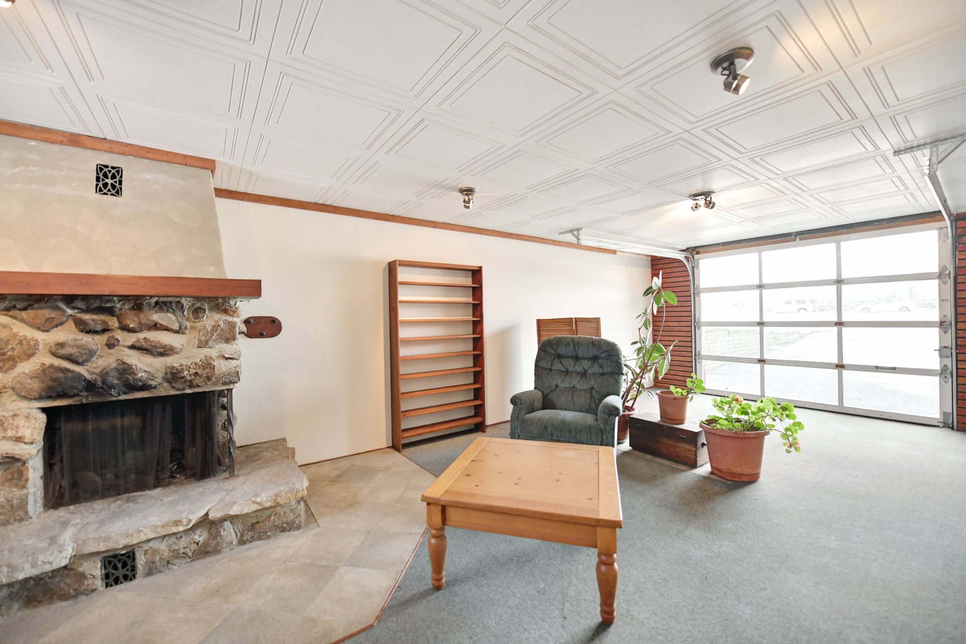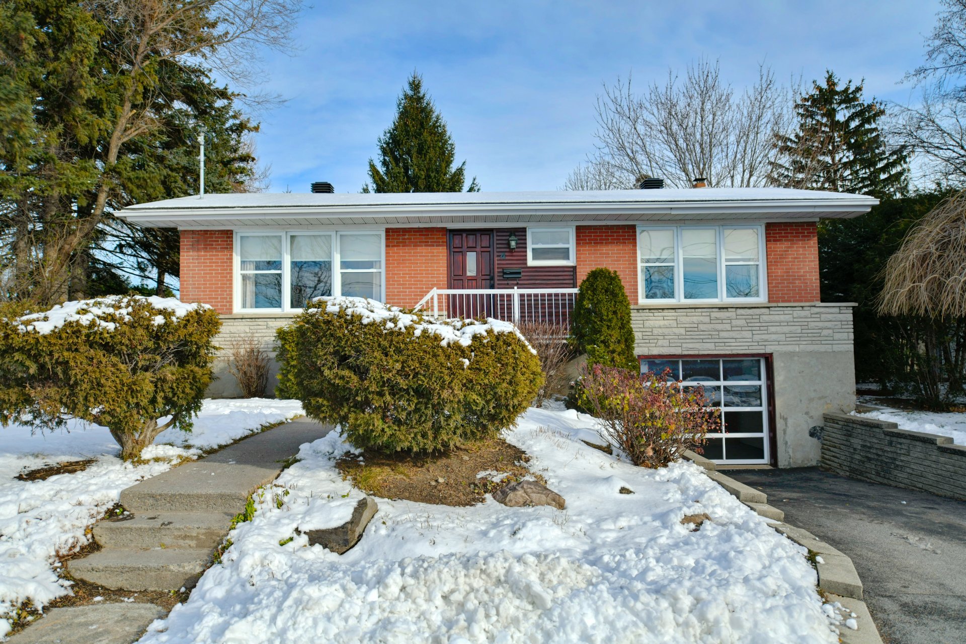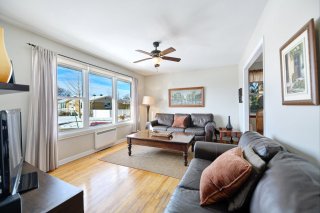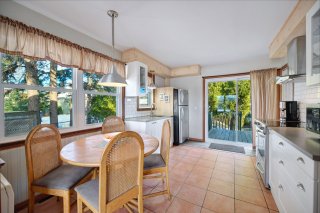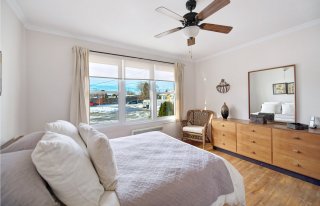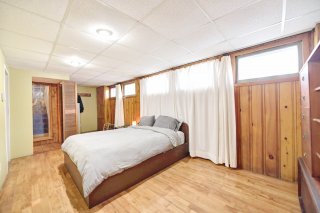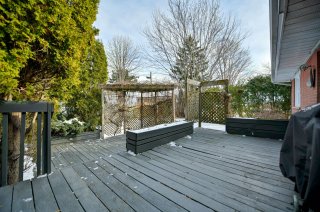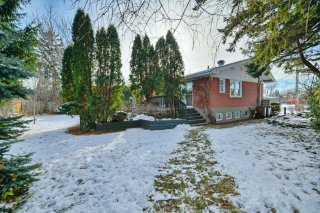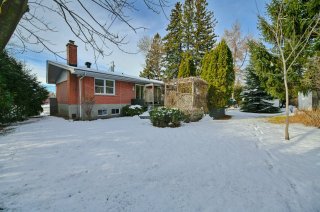4 Place Aubé
Laval (Duvernay), QC H7E
MLS: 26577798
$579,900
4
Bedrooms
2
Baths
0
Powder Rooms
1958
Year Built
Description
New on the market, this charming bungalow is located in an enchanting neighborhood in a beautiful crescent, on a spacious 7,633 sq. ft. lot adorned with mature trees. The living room, both warm and inviting, opens onto a modern, bright kitchen with a cozy dining nook perfect for family gatherings. The main floor features three generous bedrooms, one of which has been elegantly transformed into a dining room. Two lovely bathrooms complete the space. The garage, now a welcoming family room with a fireplace, can easily be converted back into a garage. Contact us to schedule a visit!
Main Floor:
Spacious entrance hall.
Large, bright living room with generous windows.
Cozy dining room with a patio door leading to the back
patio.
Modern kitchen with ceramic backsplash, a breakfast nook,
and a patio door leading to the rear terrace.
Master bedroom, spacious and flooded with light, featuring
elegant o'gee ceiling detail.
Good-sized secondary bedroom with a large window allowing
plenty of natural light.
Bathroom with a tub-shower combo and ample storage space.
Basement:
Bedroom or family room, depending on your needs.
Bathroom with separate shower and laundry area.
Workshop.
The garage, converted into a family room with a
wood-burning fireplace, can easily be reverted to its
original function.
Exterior:
Large terrace, perfect for entertaining family and friends.
Spacious yard with mature trees.
Feel free to contact us to arrange a visit!
| BUILDING | |
|---|---|
| Type | Bungalow |
| Style | Detached |
| Dimensions | 0x0 |
| Lot Size | 709.1 MC |
| EXPENSES | |
|---|---|
| Municipal Taxes (2024) | $ 3130 / year |
| School taxes (2024) | $ 329 / year |
| ROOM DETAILS | |||
|---|---|---|---|
| Room | Dimensions | Level | Flooring |
| Hallway | 3.11 x 10.3 P | Ground Floor | Ceramic tiles |
| Living room | 14.6 x 11.3 P | Ground Floor | Wood |
| Dining room | 9.10 x 10 P | Ground Floor | Wood |
| Kitchen | 10.6 x 13.3 P | Ground Floor | Ceramic tiles |
| Other | 3 x 2.9 P | Ground Floor | Ceramic tiles |
| Bathroom | 9.10 x 4.11 P | Ground Floor | Ceramic tiles |
| Primary bedroom | 11.3 x 12.7 P | Ground Floor | Wood |
| Bedroom | 10.10 x 10.2 P | Ground Floor | Wood |
| Family room | 12.4 x 24.5 P | RJ | Carpet |
| Bedroom | 9.9 x 17.1 P | Basement | Wood |
| Walk-in closet | 5.10 x 7.2 P | Basement | Wood |
| Bathroom | 6.8 x 14.3 P | Basement | Wood |
| Workshop | 12.4 x 24.5 P | Basement | Concrete |
| CHARACTERISTICS | |
|---|---|
| Landscaping | Fenced, Land / Yard lined with hedges |
| Heating system | Space heating baseboards, Electric baseboard units |
| Water supply | Municipality |
| Heating energy | Electricity |
| Windows | Aluminum |
| Foundation | Poured concrete |
| Hearth stove | Wood fireplace |
| Siding | Brick |
| Distinctive features | Other |
| Proximity | Highway, Park - green area, Elementary school, High school, Public transport, Bicycle path, Daycare centre |
| Bathroom / Washroom | Seperate shower |
| Basement | 6 feet and over, Finished basement |
| Parking | Outdoor |
| Sewage system | Municipal sewer |
| Window type | Hung |
| Roofing | Asphalt shingles |
| Topography | Flat |
| Zoning | Residential |
| Driveway | Asphalt |
Matrimonial
Age
Household Income
Age of Immigration
Common Languages
Education
Ownership
Gender
Construction Date
Occupied Dwellings
Employment
Transportation to work
Work Location
Map
Loading maps...







