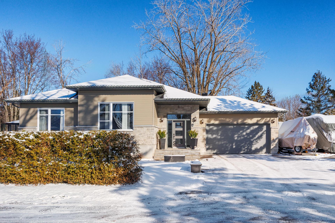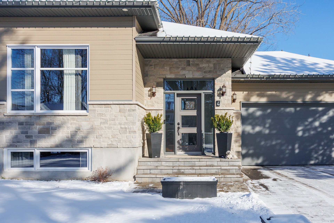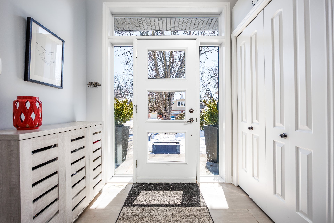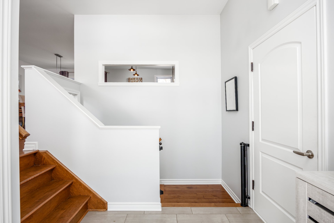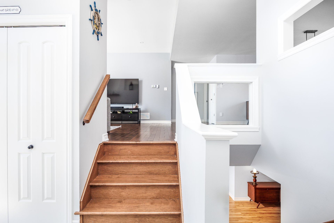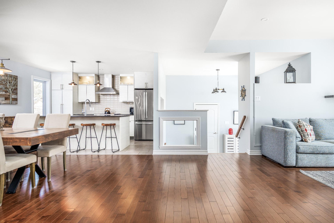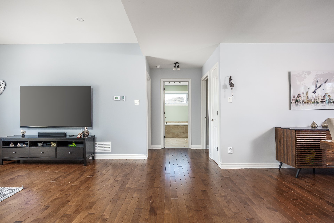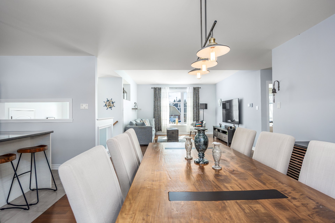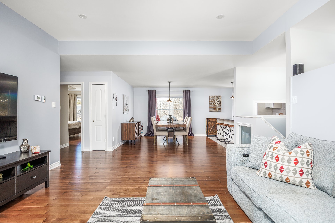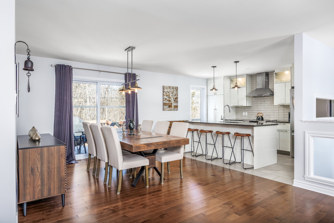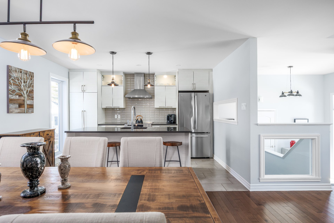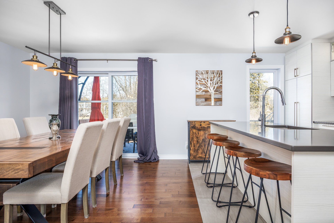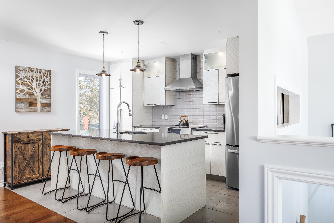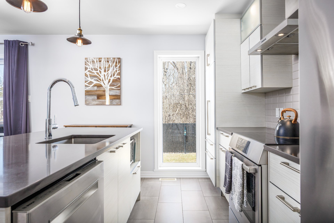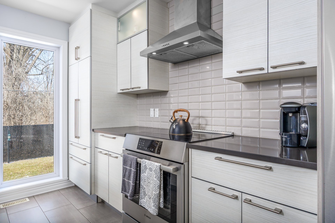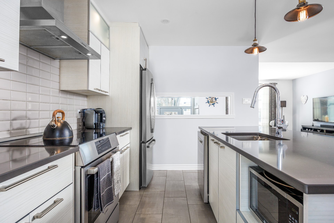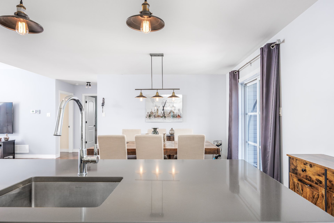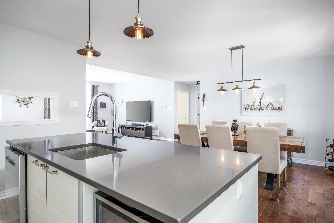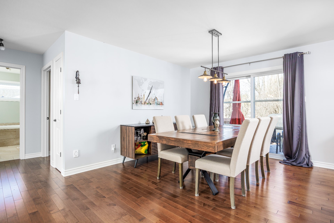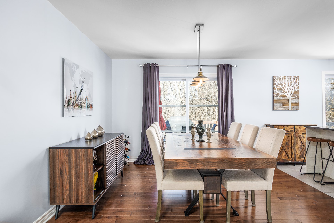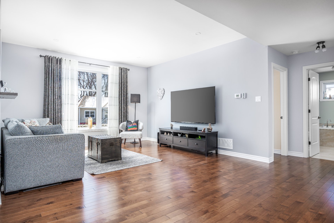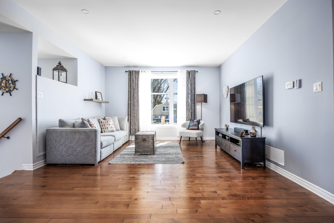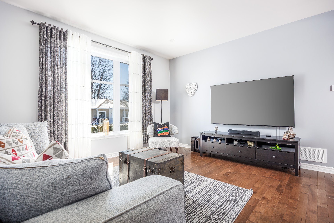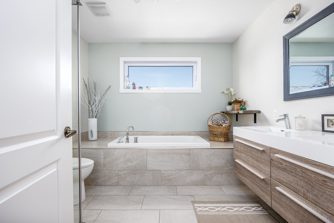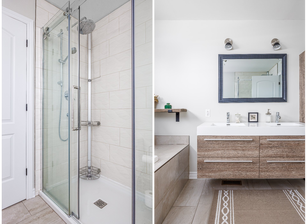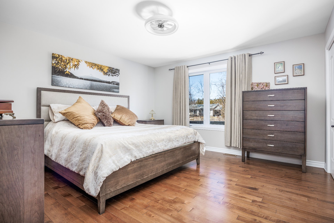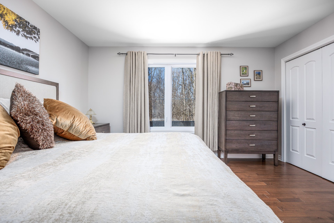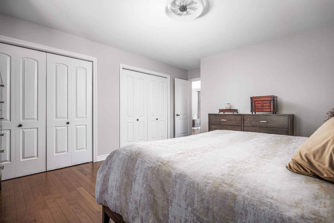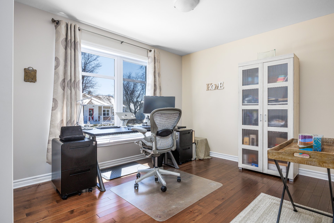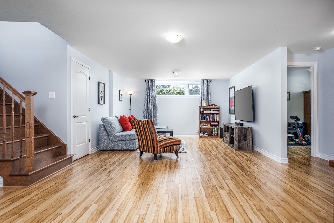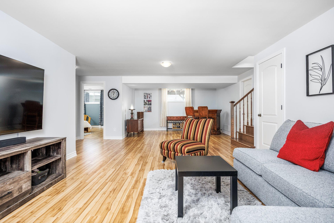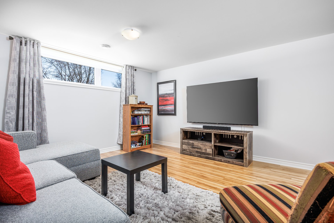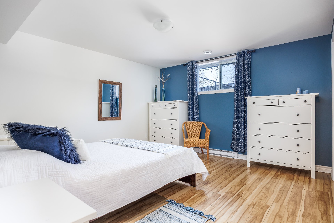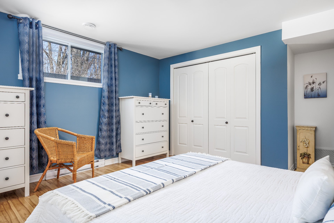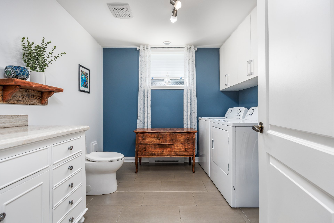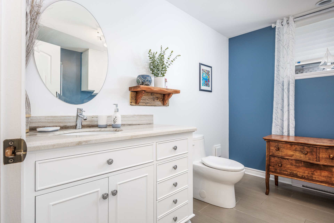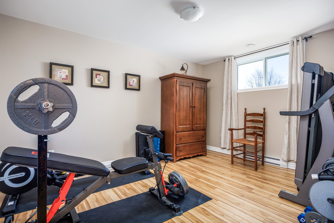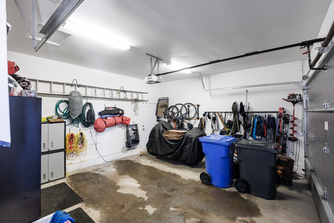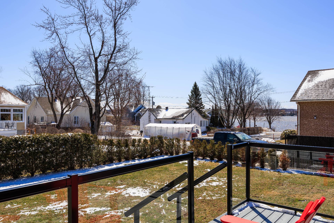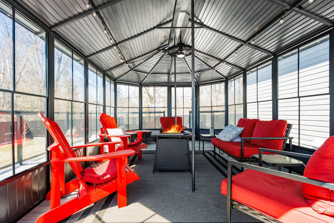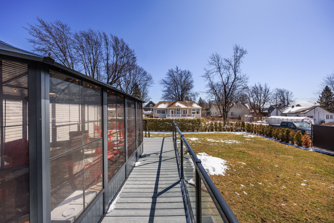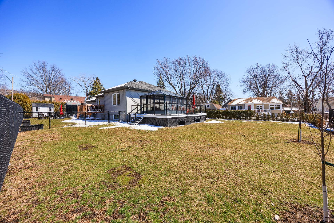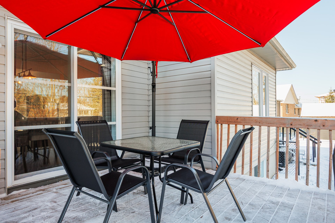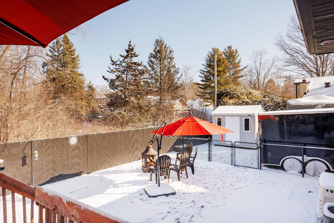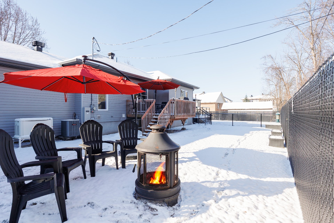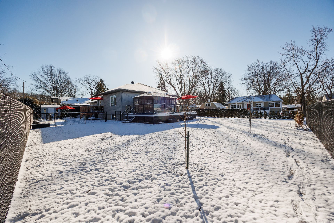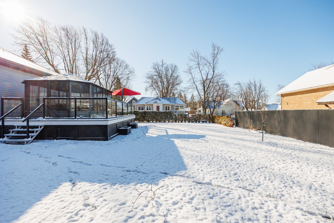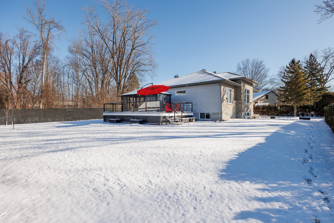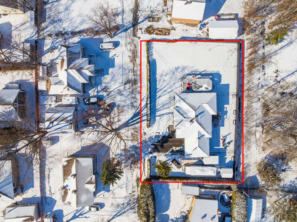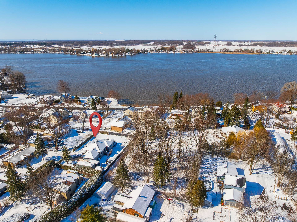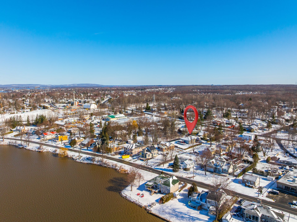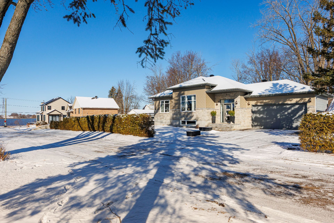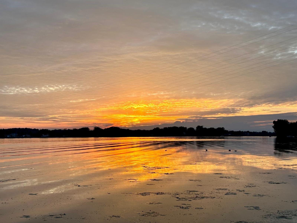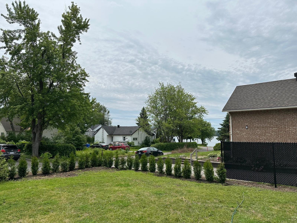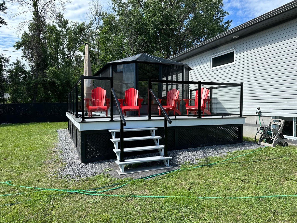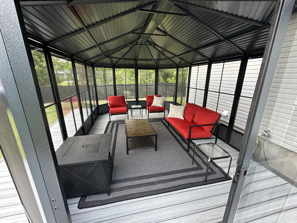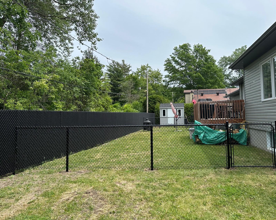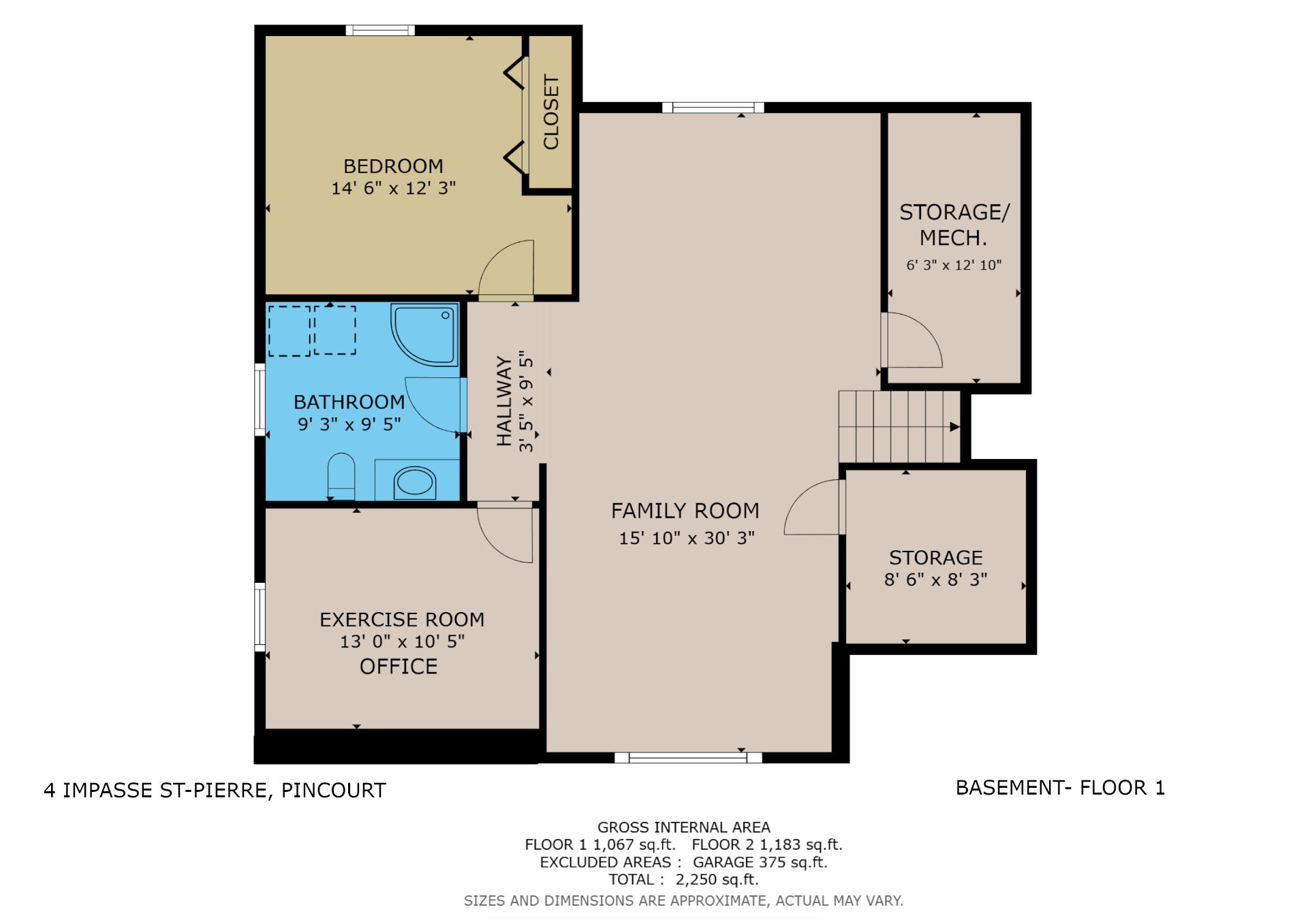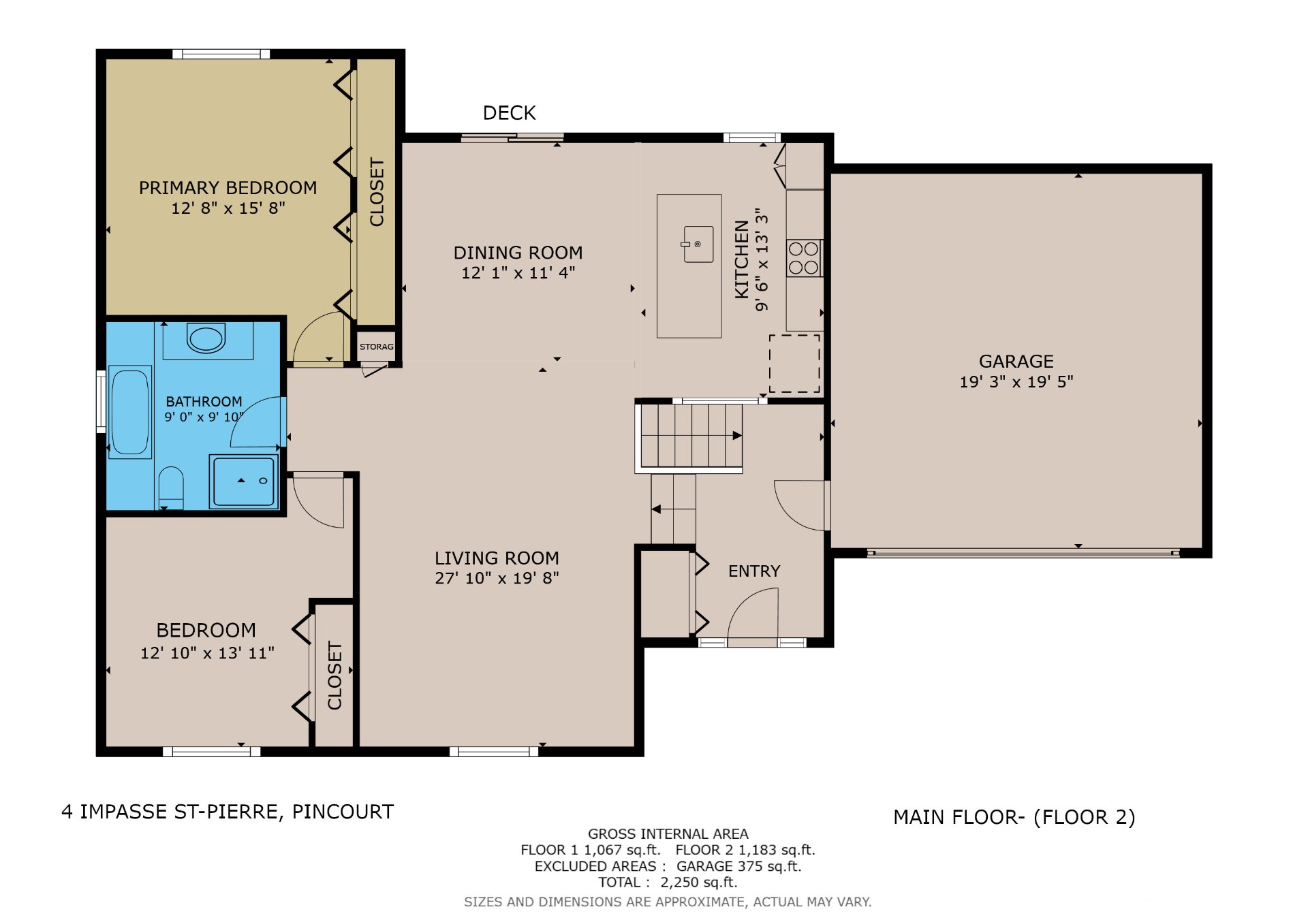4 Imp. St Pierre
Pincourt, QC J7W
MLS: 14022170
$873,888
4
Bedrooms
2
Baths
0
Powder Rooms
2017
Year Built
Description
Welcome to 4 Impasse Saint-Pierre in Pincourt -- a beautifully maintained bungalow tucked into a peaceful cul-de-sac, just steps from the scenic walking and biking path along the water. This 2017-built home blends comfort and elegance with its bright open-concept layout, 4 bedrooms, 2 bathrooms, and a fully finished basement with a spacious family room. The landscaped courtyard and sun-filled solarium with water views offer the perfect setting for summer relaxation. A stylish home where your family can settle in and thrive. Come fall in love!
Nearby:
- Des Outaouais River
- D'Ambrosio Park - with dog park and boat launch
- Taillon Park
- Greenhouse Gabriel & Fils
- Olympic Park - soccer playground and pickleball courts
- Olympic Park - Pincourt Aquatic Club and splash pad
- Community center Omni-Centre
- Notre Dame de Lorette Primary School
- St. Patrick Elementary School
- Grocery stores - Metro & Maxi
- Shopping center - Faubourg de l'Île
- Stores - Rona, Canadian Tire and more
- Car dealerships
- Gym Econofitness
- Train - Pincourt station
- Highway 20
- and much more ...
Virtual Visit
| BUILDING | |
|---|---|
| Type | Bungalow |
| Style | Detached |
| Dimensions | 11.06x12.1 M |
| Lot Size | 1265.4 MC |
| EXPENSES | |
|---|---|
| Municipal Taxes (2025) | $ 4288 / year |
| School taxes (2024) | $ 340 / year |
| ROOM DETAILS | |||
|---|---|---|---|
| Room | Dimensions | Level | Flooring |
| Hallway | 6.10 x 8.4 P | Ground Floor | Ceramic tiles |
| Kitchen | 9.8 x 13.0 P | Ground Floor | Ceramic tiles |
| Dining room | 12.0 x 11.8 P | Ground Floor | Wood |
| Living room | 14.0 x 14.10 P | Ground Floor | Wood |
| Primary bedroom | 13.6 x 13.11 P | Ground Floor | Wood |
| Bathroom | 9.11 x 9.7 P | Ground Floor | Ceramic tiles |
| Bedroom | 11.3 x 10.0 P | Ground Floor | Wood |
| Family room | 30.8 x 13.8 P | Basement | Floating floor |
| Bedroom | 13.6 x 13.11 P | Basement | Floating floor |
| Bathroom | 9.11 x 9.7 P | Basement | Ceramic tiles |
| Bedroom | 11.3 x 10.0 P | Basement | Floating floor |
| Storage | 12.7 x 6.11 P | Basement | Concrete |
| Storage | 8.10 x 7.11 P | Basement | Concrete |
| CHARACTERISTICS | |
|---|---|
| Basement | 6 feet and over, Finished basement |
| Heating system | Air circulation |
| Driveway | Asphalt |
| Roofing | Asphalt shingles |
| Garage | Attached, Single width |
| Proximity | ATV trail, Bicycle path, Cegep, Cross-country skiing, Daycare centre, Elementary school, Golf, High school, Highway, Hospital, Park - green area, Public transport, Snowmobile trail, University |
| Equipment available | Central heat pump, Electric garage door, Private yard, Ventilation system |
| Window type | Crank handle |
| Heating energy | Electricity |
| Landscaping | Fenced, Landscape, Patio |
| Topography | Flat |
| Parking | Garage, Outdoor |
| Cupboard | Melamine |
| Sewage system | Municipal sewer |
| Water supply | Municipality |
| Distinctive features | Other |
| Foundation | Poured concrete |
| Windows | PVC |
| Zoning | Residential |
| Bathroom / Washroom | Seperate shower |
| Siding | Stone, Vinyl |
| View | Water |
