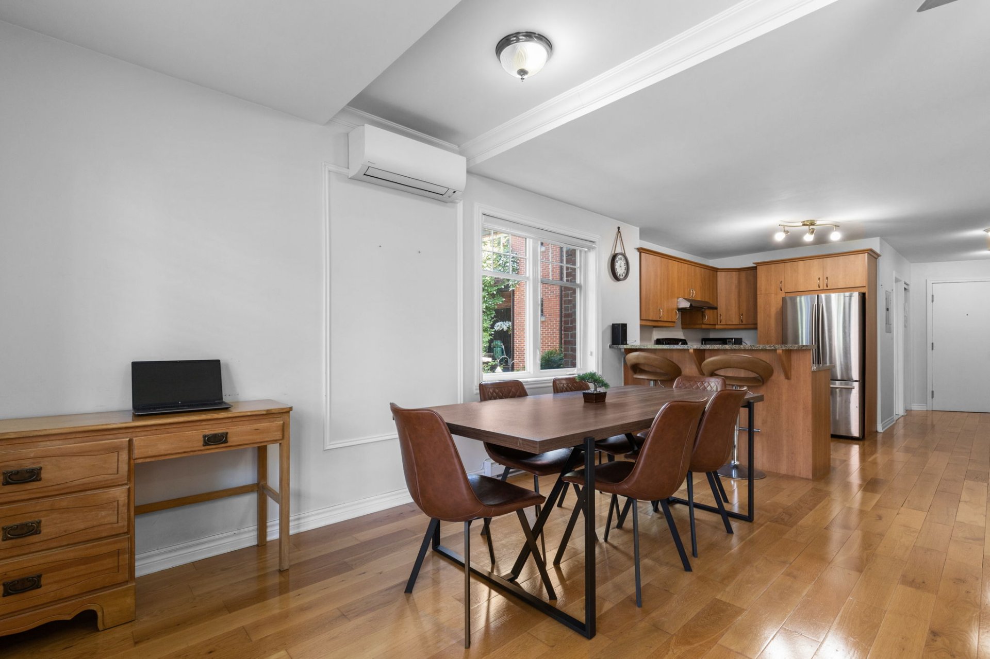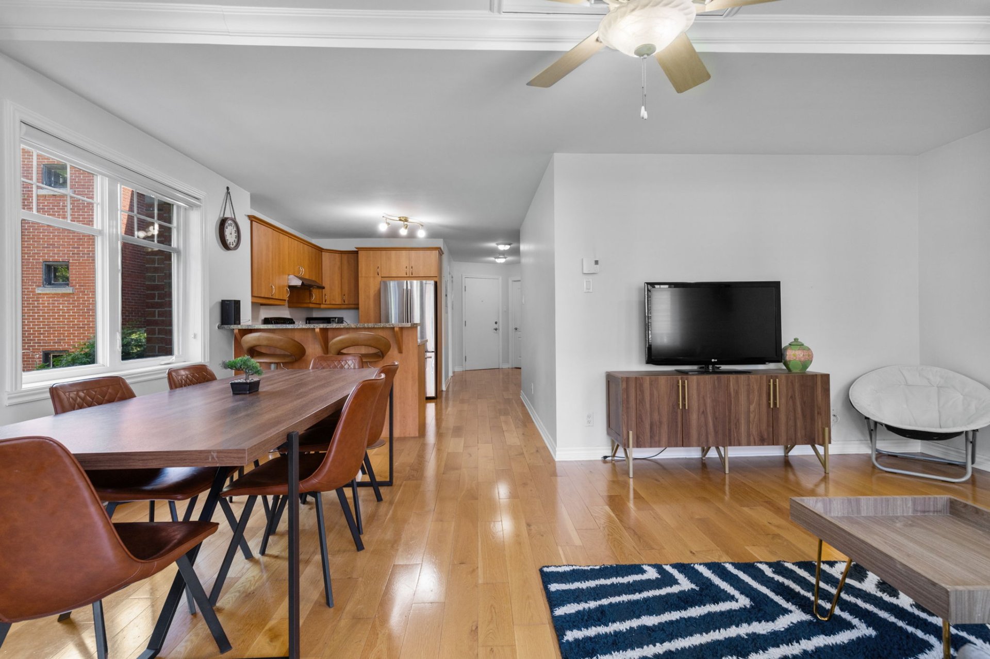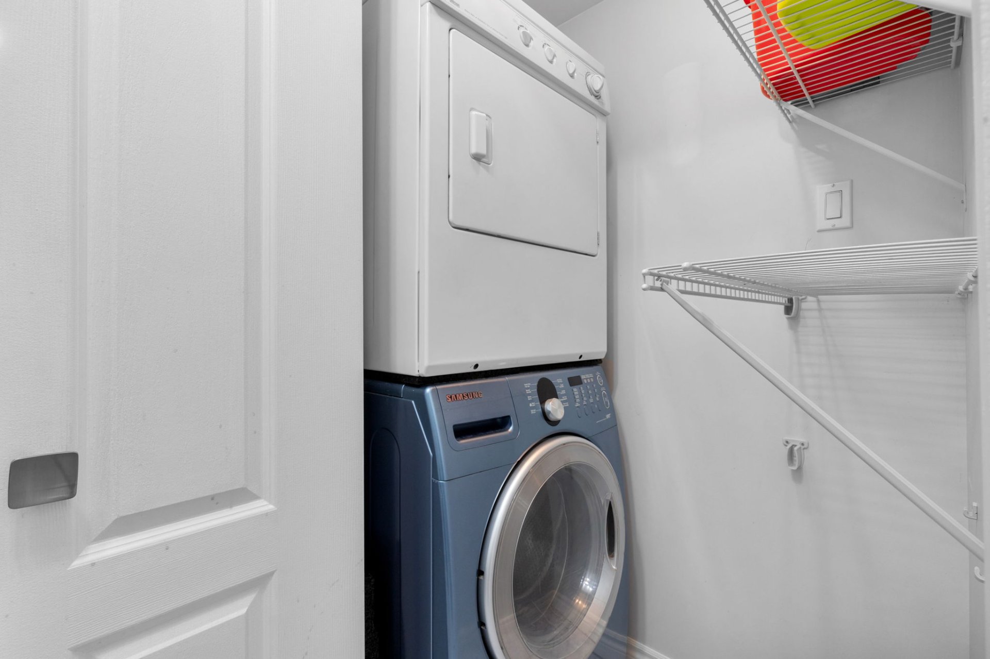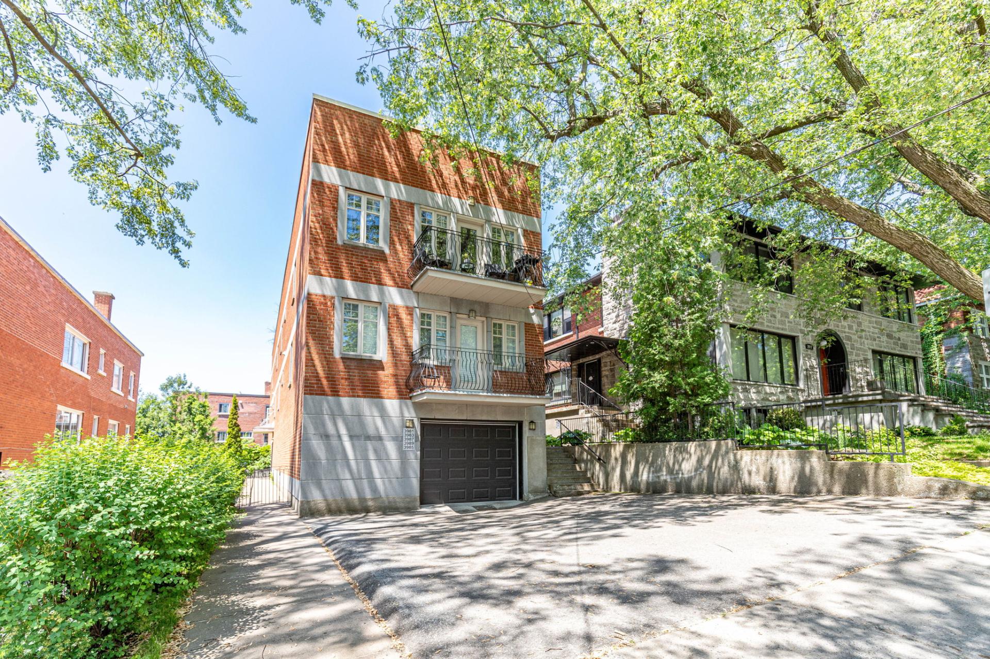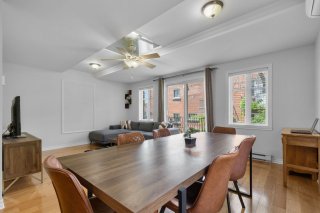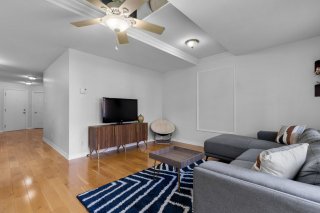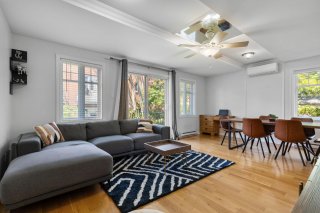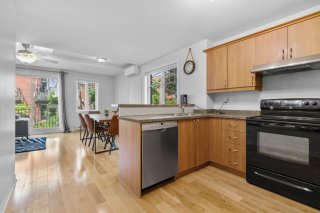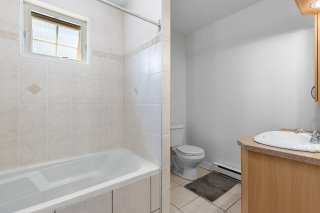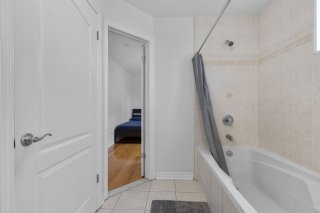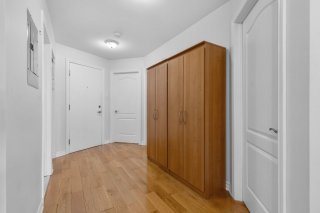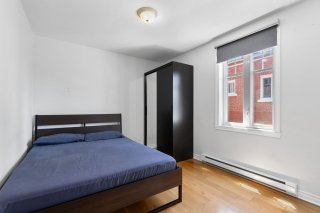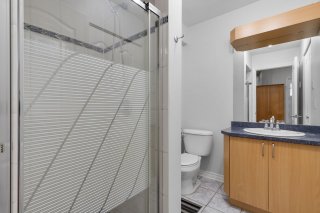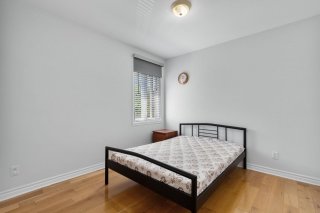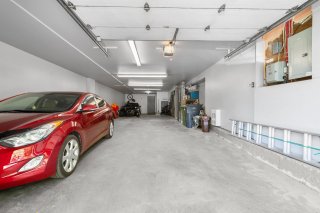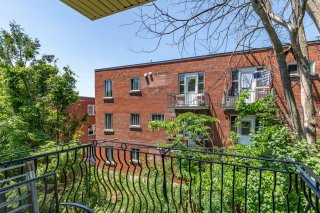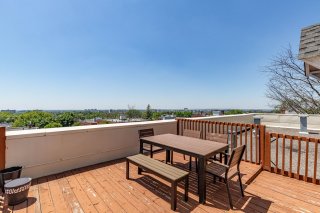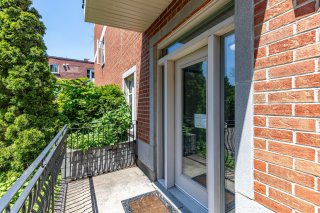3985 Boul. Édouard Montpetit
Montréal (Côte-des-Neiges, QC H3T
MLS: 16662040
$529,000
2
Bedrooms
2
Baths
0
Powder Rooms
2004
Year Built
Description
Located in Côte-des-Neiges, this well-maintained condo offers convenience with its proximity to public transit and commercial services. The unit features a garage and boasts an open-concept living area filled with natural light.
THE UNIT
2nd floor : Ceilings 8"
- Spacious open concept featuring the living room and the
dining room with wood floors, abundant windows and access
to the balcony
- Pretty kitchen with plenty of storage space
- Spacious master bedroom, double closet, large windows and
ensuite bathroom
- Second bedroom with double wardrobe
- Main bathroom with integrated tub and shower
- 2nd bathroom with washer/dryer area
OUTSIDE
- Brick and stone building
- One private garage space
- 1 common visitors parking spot (first come first serve
basis) - 2 storage lockers
- Common terrace on the roof
THE AREA
Located on the western side of Mount Royal and adjacent to
Notre-Dame-de-Grâce, Côte-des-Neiges is an urban and trendy
neighbourhood with many services such as its shops and
restaurants, as well as UDM, HEC and Polytechnique. With
Mount Royal and St. Joseph's Oratory as a backdrop, the
neighbourhood appeals to couples and families.
Many services a few minutes away:
- Grocery stores, pharmacies, hospital, banks - Multiple
stores and restaurants
- Daycares, primary and secondary schools
- University de Montréal, Polytechnique, HEC
For an urban and active lifestyle:
- Close to Côte-des-Neiges and Côte-Ste-Catherine metro
stations - Several bus routes
- A few steps from many parks
| BUILDING | |
|---|---|
| Type | Apartment |
| Style | Detached |
| Dimensions | 0x0 |
| Lot Size | 96.55 MC |
| EXPENSES | |
|---|---|
| Co-ownership fees | $ 2640 / year |
| Municipal Taxes (2024) | $ 2953 / year |
| School taxes (2024) | $ 360 / year |
| ROOM DETAILS | |||
|---|---|---|---|
| Room | Dimensions | Level | Flooring |
| Living room | 9.1 x 13.3 P | 2nd Floor | Wood |
| Dining room | 9.6 x 14.0 P | 2nd Floor | Wood |
| Kitchen | 6.1 x 11.5 P | 2nd Floor | Wood |
| Primary bedroom | 9.5 x 10.2 P | 2nd Floor | Wood |
| Bathroom | 6.8 x 10.0 P | 2nd Floor | Ceramic tiles |
| Bedroom | 9.5 x 11.0 P | 2nd Floor | Wood |
| Bathroom | 7.8 x 6.1 P | 2nd Floor | Carpet |
| CHARACTERISTICS | |
|---|---|
| Heating system | Electric baseboard units |
| Water supply | Municipality |
| Heating energy | Electricity |
| Equipment available | Entry phone, Wall-mounted heat pump, Private balcony |
| Garage | Heated, Fitted |
| Proximity | Cegep, Hospital, Park - green area, Elementary school, High school, Public transport, University, Bicycle path, Daycare centre |
| Parking | Outdoor, Garage |
| Sewage system | Municipal sewer |
| Zoning | Residential |
| Driveway | Asphalt |
| Available services | Visitor parking, Roof terrace, Balcony/terrace |


