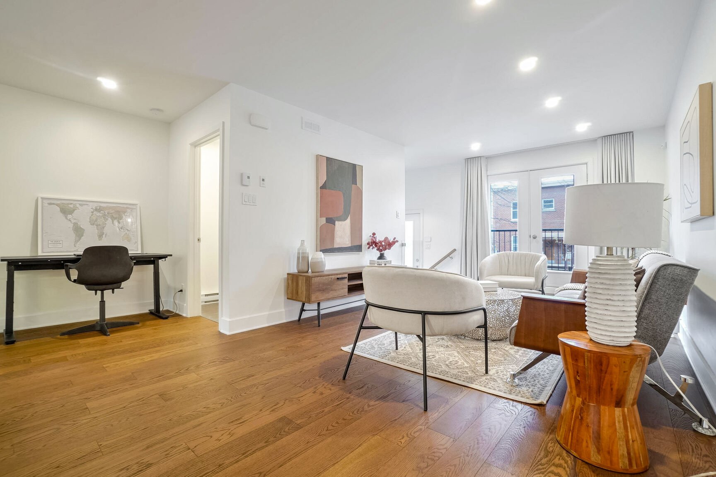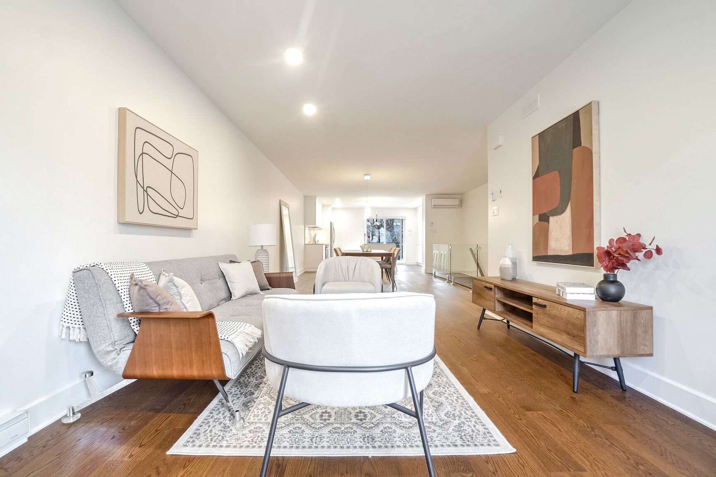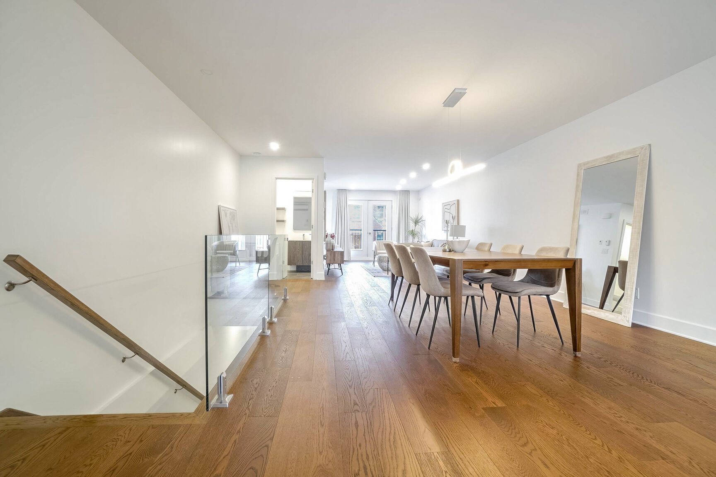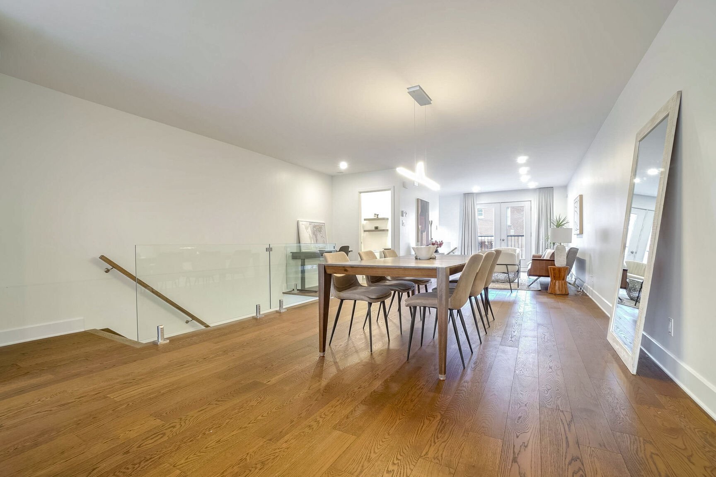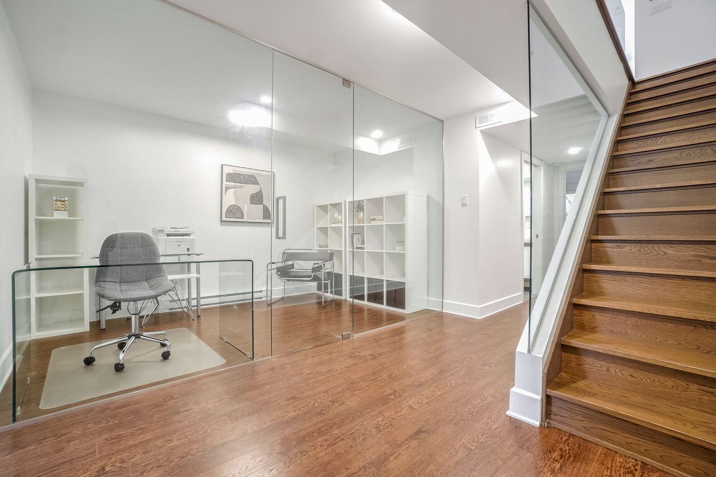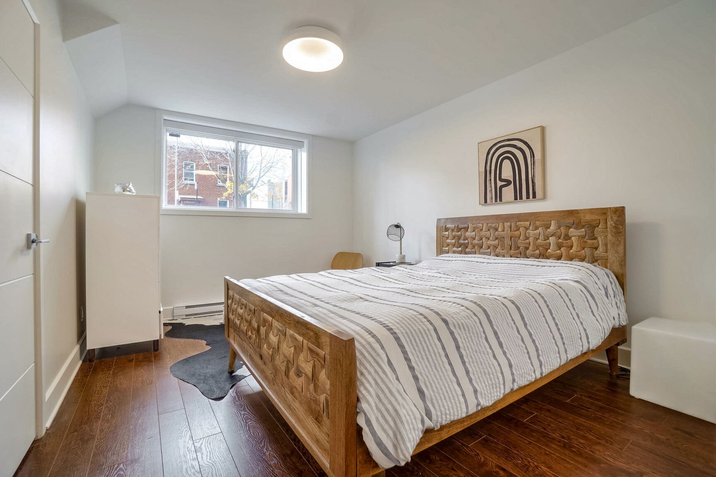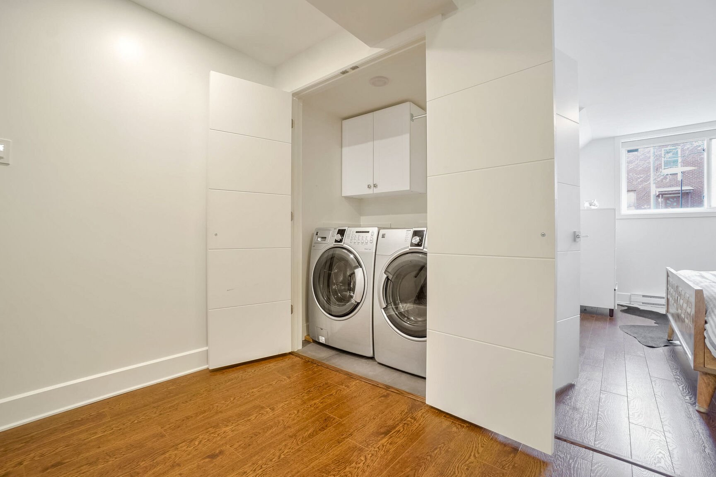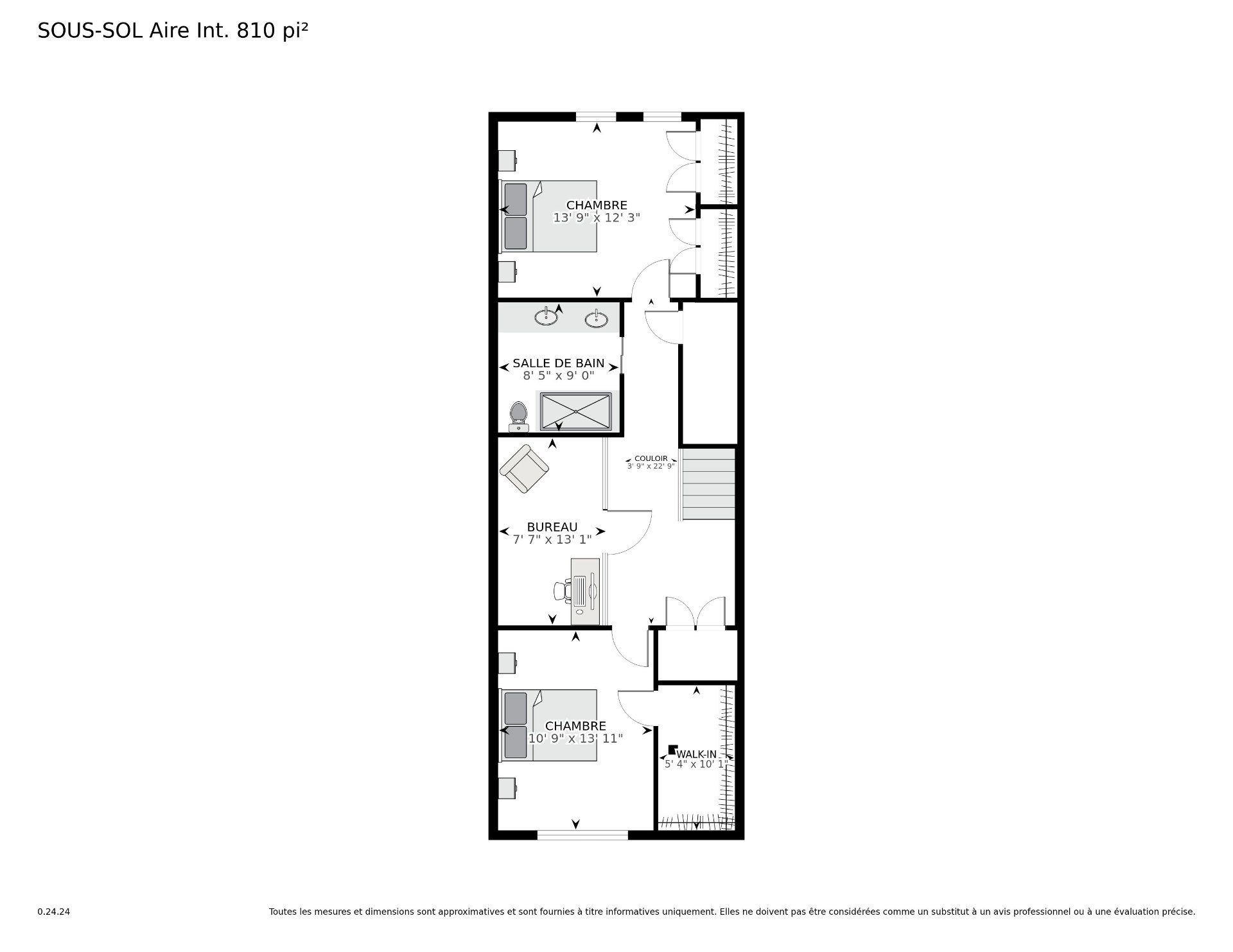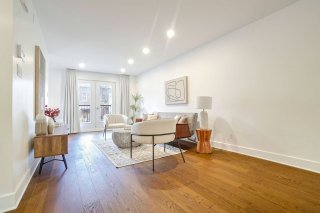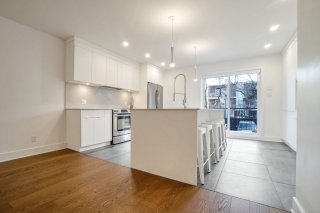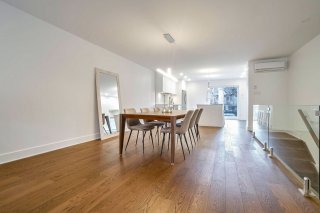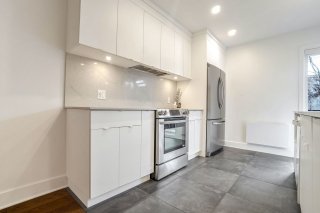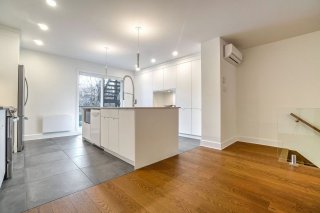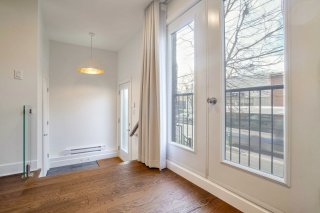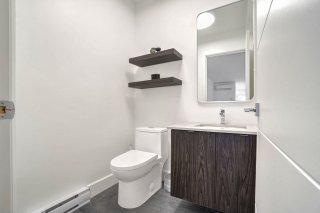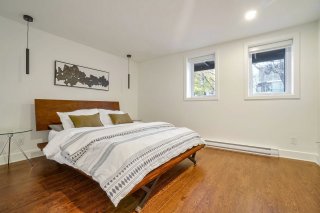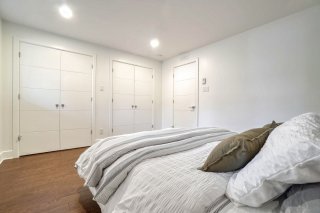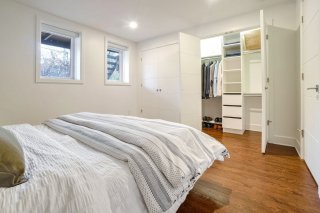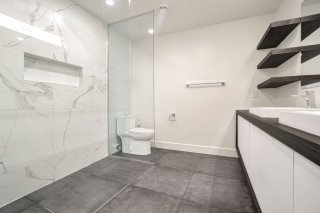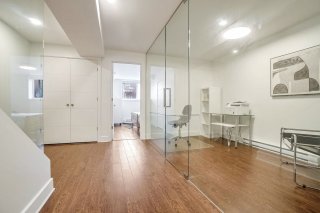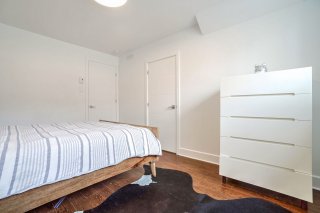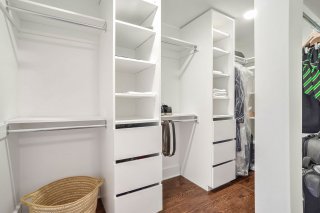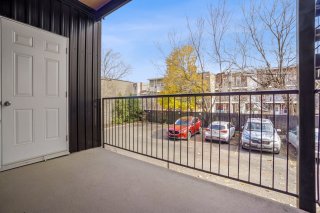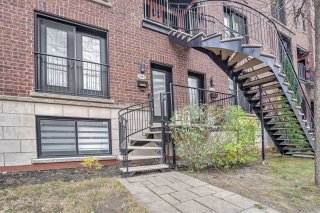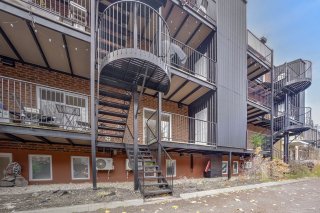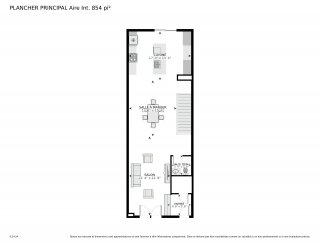3984 Rue de Verdun
Montréal (Verdun, QC H4G
MLS: 20374140
$679,000
2
Bedrooms
1
Baths
1
Powder Rooms
2014
Year Built
Description
Stunning unit on 2 floors in the heart of Verdun. The main level features a spacious open-concept layout, complete with a gourmet kitchen and a combined dining/living area, perfect for entertaining. A convenient powder room adds functionality. In the finished semi-basement downstairs, discover two generous bedrooms, including a master with a walk-in closet, plus a full bathroom with heated floors and a versatile home office that can double as a TV or playroom. Just minutes from vibrant Wellington Street and the de l'Église metro station, this home offers unparalleled urban convenience and style.
Virtual Visit
| BUILDING | |
|---|---|
| Type | Apartment |
| Style | Detached |
| Dimensions | 0x0 |
| Lot Size | 0 |
| EXPENSES | |
|---|---|
| Co-ownership fees | $ 5568 / year |
| Municipal Taxes (2024) | $ 3461 / year |
| School taxes (2024) | $ 437 / year |
| ROOM DETAILS | |||
|---|---|---|---|
| Room | Dimensions | Level | Flooring |
| Living room | 21.8 x 11.4 P | Ground Floor | Wood |
| Dining room | 15.4 x 13.1 P | Ground Floor | Wood |
| Kitchen | 17.0 x 13.4 P | Ground Floor | Ceramic tiles |
| Washroom | 5.6 x 5.4 P | Ground Floor | Ceramic tiles |
| Primary bedroom | 13.9 x 12.3 P | Basement | Wood |
| Bedroom | 13.11 x 10.9 P | Basement | Wood |
| Home office | 13.1 x 7.7 P | Basement | Wood |
| Bathroom | 9.0 x 8.5 P | Basement | Ceramic tiles |
| CHARACTERISTICS | |
|---|---|
| Heating system | Electric baseboard units |
| Water supply | Municipality |
| Heating energy | Electricity |
| Proximity | Highway, Cegep, Hospital, Park - green area, Elementary school, High school, Public transport, Bicycle path, Cross-country skiing, Daycare centre |
| Basement | 6 feet and over, Finished basement |
| Sewage system | Municipal sewer |
| Equipment available | Ventilation system, Wall-mounted heat pump |
Matrimonial
Age
Household Income
Age of Immigration
Common Languages
Education
Ownership
Gender
Construction Date
Occupied Dwellings
Employment
Transportation to work
Work Location
Map
Loading maps...
