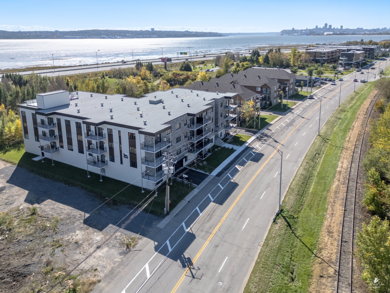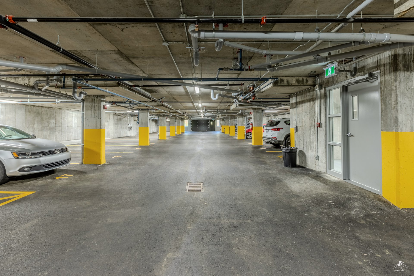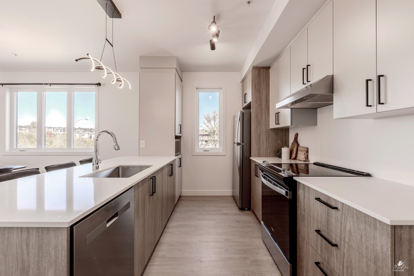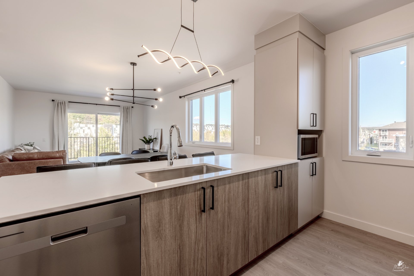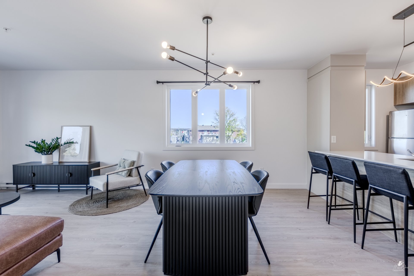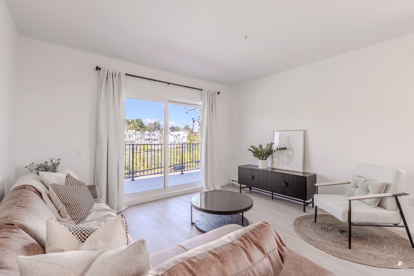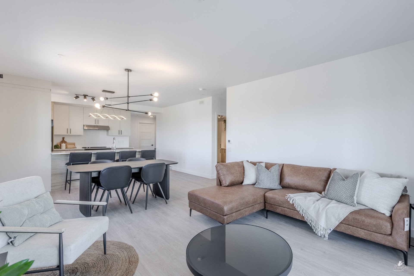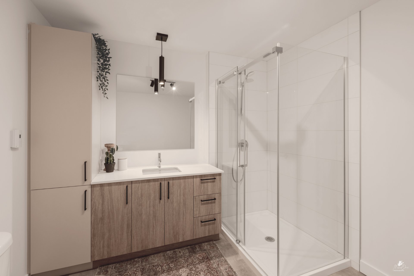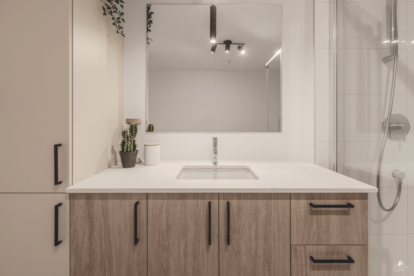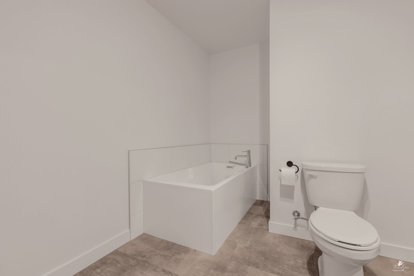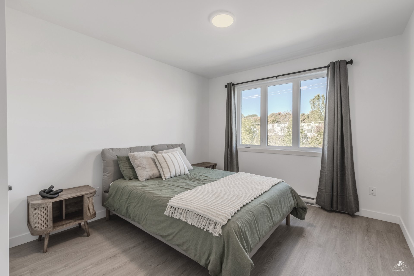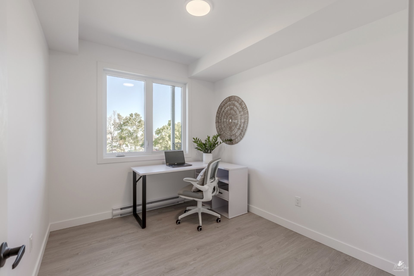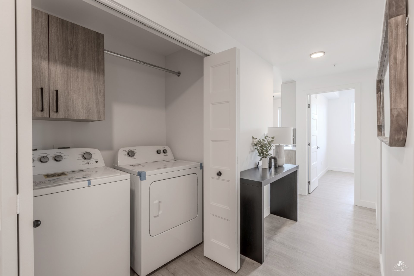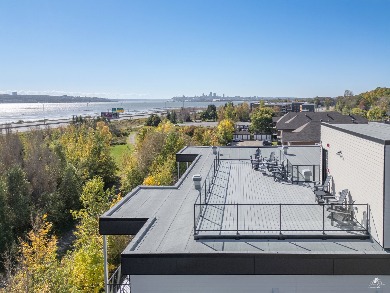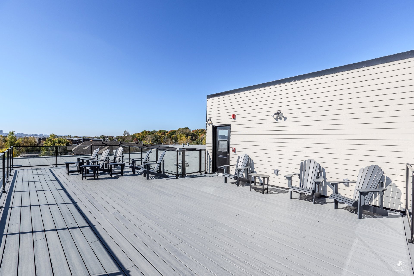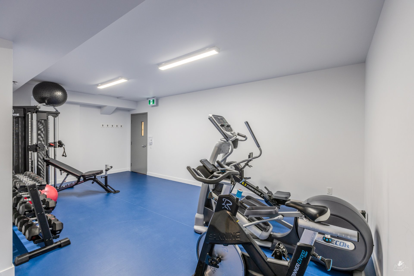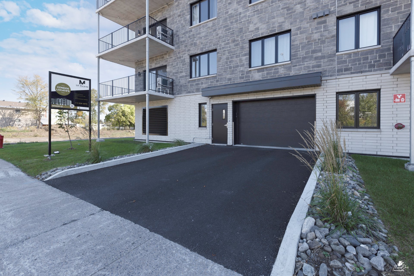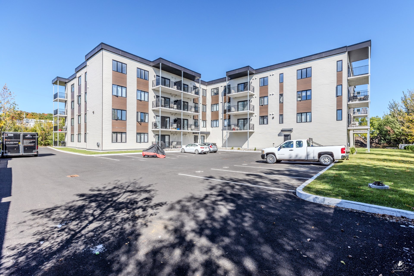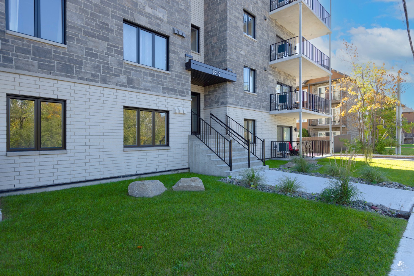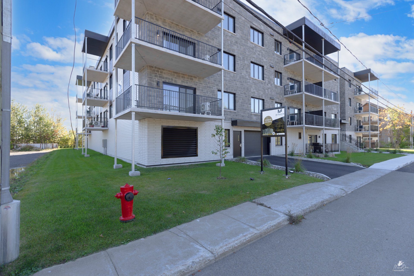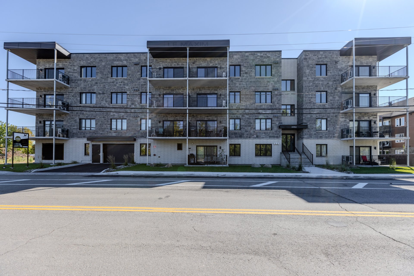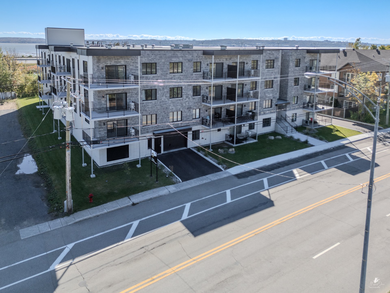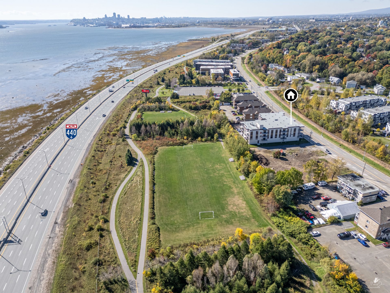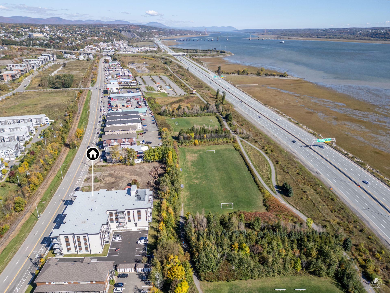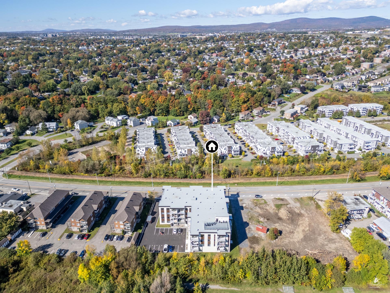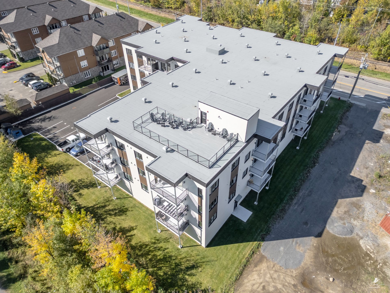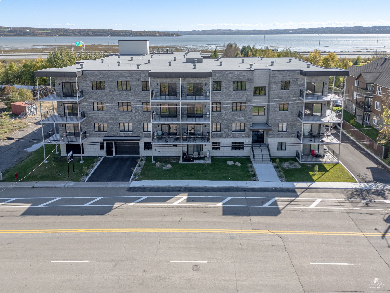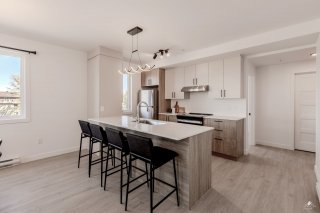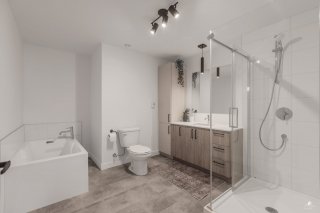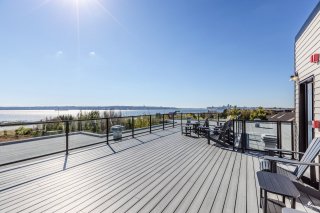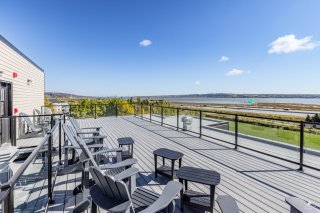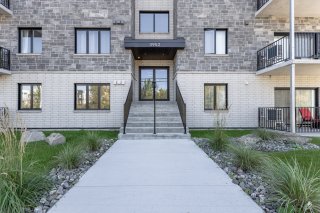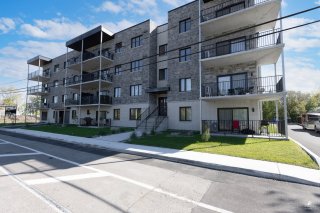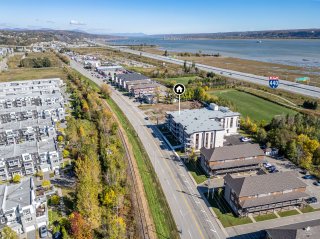3952 Boul. Ste Anne
Québec (Beauport), QC G1E
MLS: 24729534
$1,750/M
2
Bedrooms
1
Baths
0
Powder Rooms
2024
Year Built
Description
Dans un magnifique immeuble neuf de 36 condos sur 3 étages, un nouveau projet de condos locatifs pensé pour répondre aux besoins de ses futurs résidents. Le Maxim possède un ascenseur, une terrasse commune sur le toit avec vue sur le fleuve, une salle d'entrainement commune au 3e étage et un rangement à vélo commun. Chaque unité possède son propre balcon, une thermopompe, l'internet et un rangement (locker) à l'étage. Visitez le site web www.lemaxim.ca
| BUILDING | |
|---|---|
| Type | Apartment |
| Style | |
| Dimensions | 0x0 |
| Lot Size | 0 |
| EXPENSES | |
|---|---|
| Municipal Taxes | $ 0 / year |
| School taxes | $ 0 / year |
| ROOM DETAILS | |||
|---|---|---|---|
| Room | Dimensions | Level | Flooring |
| Living room | 4.4 x 4.14 M | 2nd Floor | Flexible floor coverings |
| Dining room | 2.93 x 4.43 M | 2nd Floor | Flexible floor coverings |
| Kitchen | 2.53 x 4.43 M | 2nd Floor | Flexible floor coverings |
| Primary bedroom | 3.70 x 3.55 M | 2nd Floor | Flexible floor coverings |
| Bedroom | 3.13 x 2.68 M | 2nd Floor | Flexible floor coverings |
| Bathroom | 3.60 x 2.99 M | 2nd Floor | Flexible floor coverings |
| Laundry room | 1.73 x 1.24 M | 2nd Floor | Flexible floor coverings |
| Storage | 2.52 x 1.42 M | 2nd Floor | Flexible floor coverings |
| Other | 1.61 x 1.2 M | 2nd Floor | Flexible floor coverings |
| CHARACTERISTICS | |
|---|---|
| Heating system | Air circulation, Electric baseboard units |
| Water supply | Municipality |
| Heating energy | Electricity |
| Easy access | Elevator |
| Windows | PVC |
| Garage | Fitted |
| Proximity | Highway, Hospital, Park - green area, Elementary school, High school, Public transport, Daycare centre |
| Bathroom / Washroom | Seperate shower |
| Available services | Fire detector, Exercise room, Visitor parking, Roof terrace, Balcony/terrace, Indoor storage space |
| Parking | Garage |
| Sewage system | Municipal sewer |
| Window type | Crank handle |
| Roofing | Asphalt shingles |
| Zoning | Residential |
| Equipment available | Wall-mounted heat pump, Private balcony |
| Restrictions/Permissions | Cats allowed |
Matrimonial
Age
Household Income
Age of Immigration
Common Languages
Education
Ownership
Gender
Construction Date
Occupied Dwellings
Employment
Transportation to work
Work Location
Map
Loading maps...
