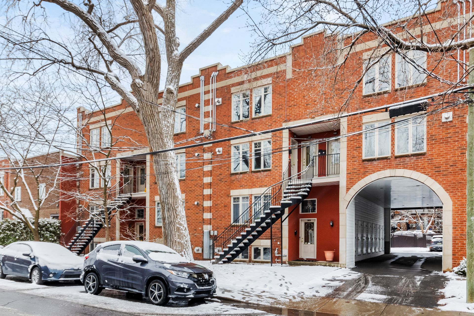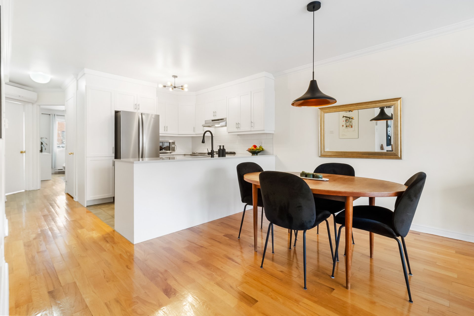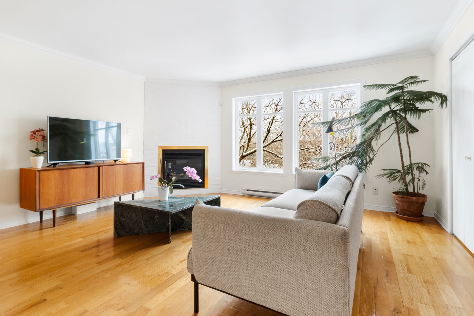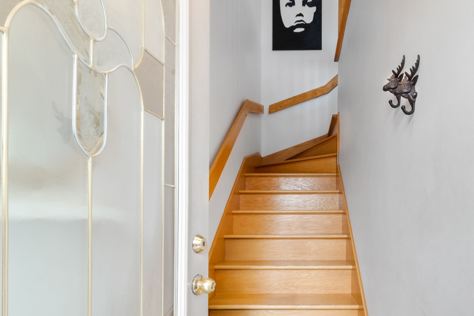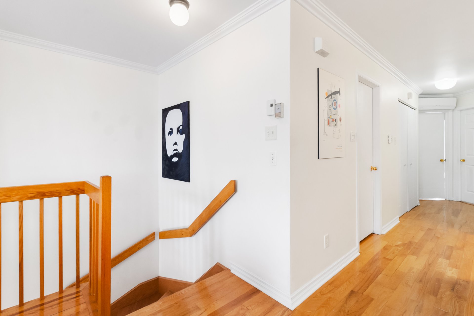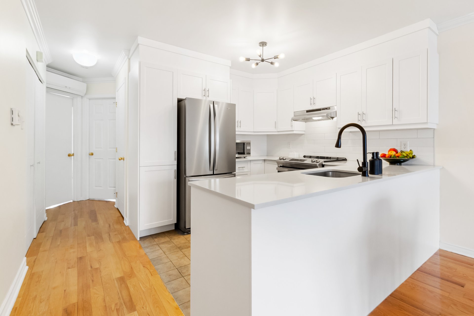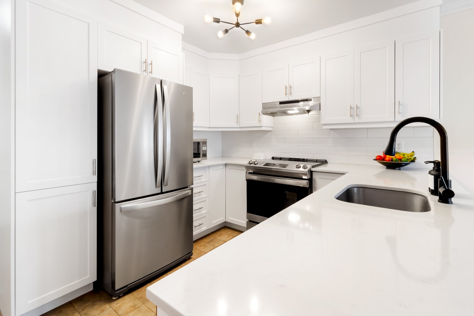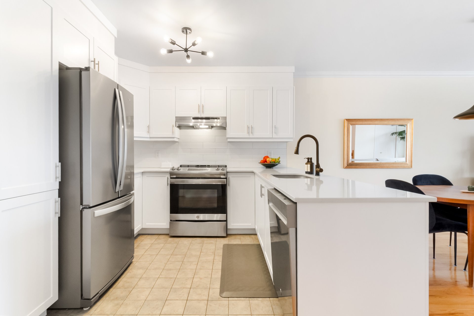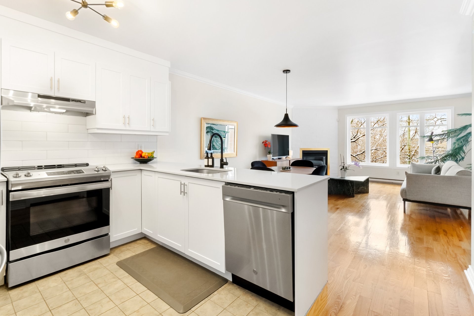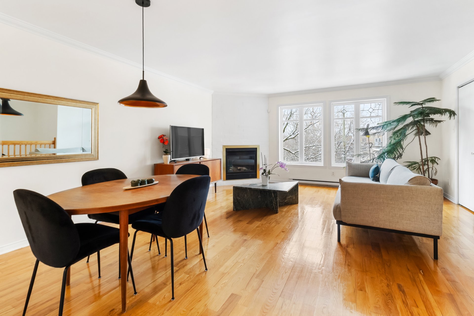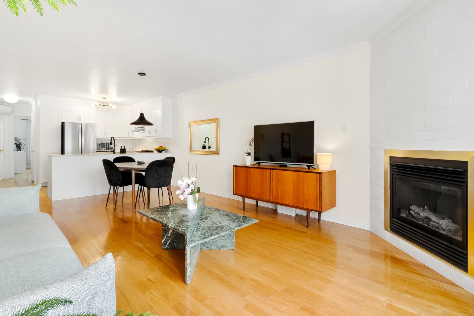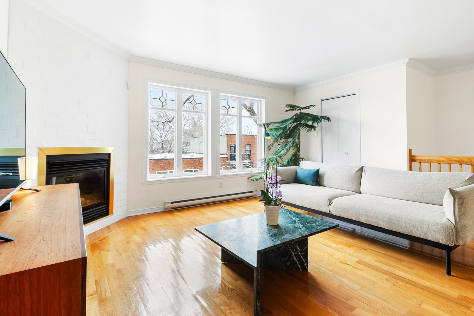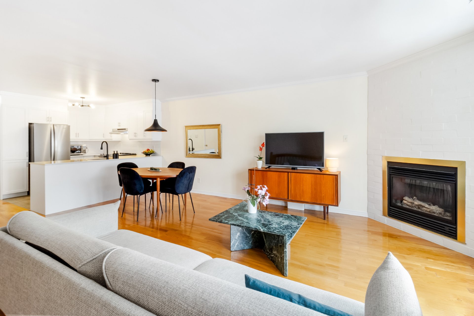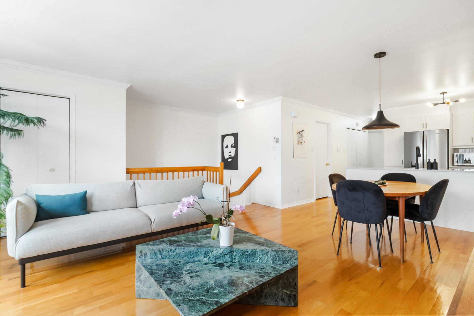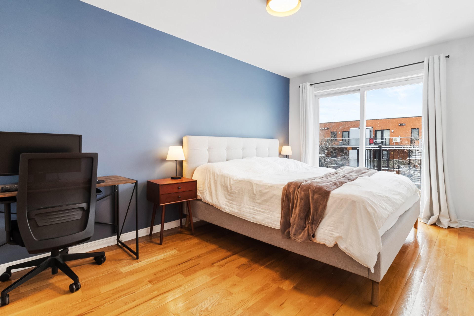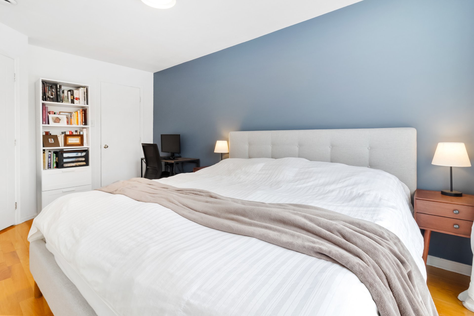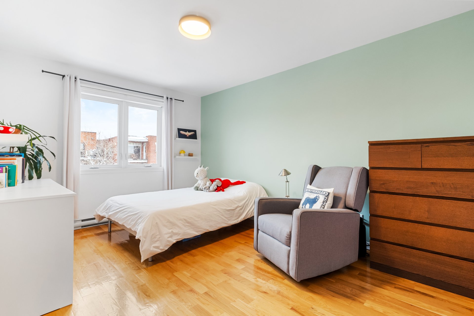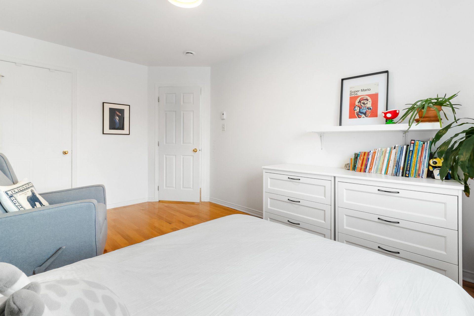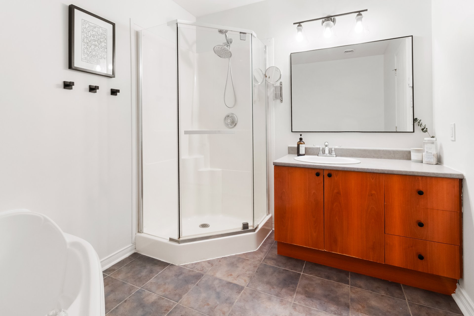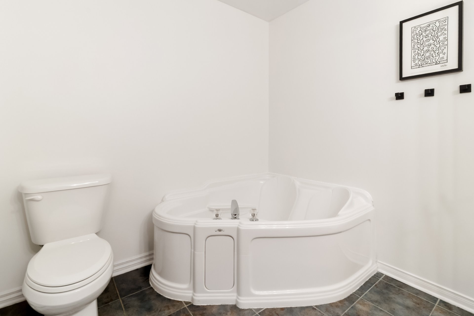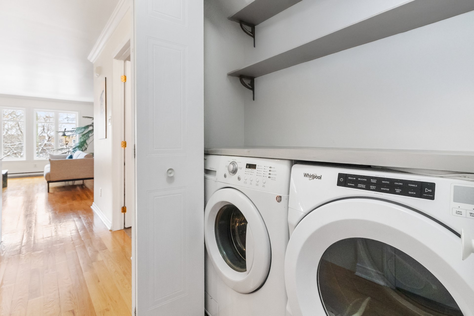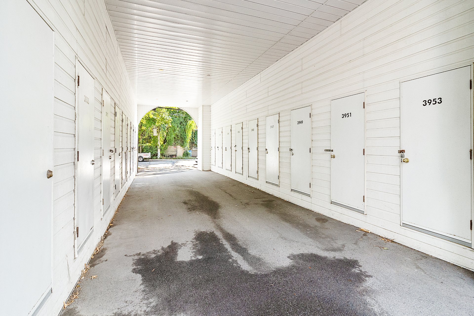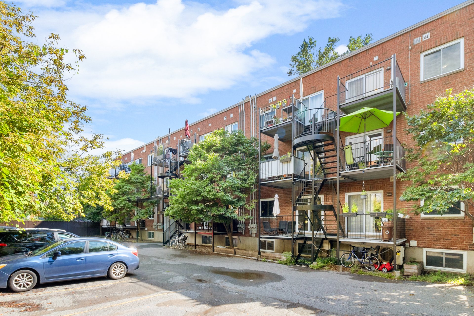3937 Rue Cool
Montréal (Verdun, QC H4G
MLS: 12167070
2
Bedrooms
1
Baths
0
Powder Rooms
2004
Year Built
Description
Welcome to 3937 rue Cool, a prime address in the heart of Verdun! Spacious condo unit located on the top floor of an intimate 5-unit condominium. Featuring a bright open-plan living area, gas fireplace in living room, kitchen tastefully renovated in 2020, two comfortable bedrooms and unobstructed views of Mont-Royal and downtown. Enjoy private outdoor parking and convenient bike storage. Brick construction (2004), turnkey and impeccably maintained. Minutes from metro stations, Verdun beach and all amenities. A visit is a must!
Don't delay! Magnificent unit located at 3937 rue Cool,
Verdun -- Top floor condo | 2 bedrooms | Parking | View of
Montreal
Key points to remember :
- Top-floor corner unit - quiet, natural light and no
neighbors above
- Intimate condominium with only 5 units
- Kitchen renovated in 2020 with modern finishes
- Gas fireplace in living room - warm, elegant ambience
- Two closed bedrooms, perfect for master bedroom + study
or children's room
- Unobstructed view of Mount Royal and downtown
- Private outdoor parking + exclusive outdoor storage
- 2004 brick construction, well soundproofed and very well
maintained
Our 3 favorites :
- Impressive all-day brightness thanks to orientation and
abundant windows
- Turnkey comfort, ideal for a hassle-free move-in
- The incomparable neighborhood lifestyle, with the river,
restaurants and metro all within walking distance.
Why live in Verdun?
Verdun is one of Montreal's most sought-after
neighborhoods, thanks to its perfect balance of nature and
urban living. Bordered by the St. Lawrence River and dotted
with parks and bike paths, it's a lively, people-friendly
area to walk, explore and relax.
Rue Wellington - recognized as one of the coolest streets
in the world - is the backbone of the neighborhood:
neighborhood cafés, microbreweries, trendy restaurants,
artisan bakeries and local boutiques give Verdun a unique,
friendly and dynamic flavor.
Ideal for professionals, families or retirees, Verdun
offers quick access to downtown, an excellent
transportation network, and a truly vibrant neighborhood
life.
Nearby (on foot or by car):
Popular shops and amenities :
- IGA Extra Marché Famille Barcelo - 550 m (7 min. walk)
- Marché Adonis - 1.2 km (3 min. drive)
- Pharmaprix - 600 m (8 min walk)
- SAQ - 1 km (12 min walk)
- Café Saint-Henri, Palme, Beba, Boulangerie Rustique,
Comptoir Sushi - between 6 and 15 min on foot
- Green alley, terraces and street art to discover in the
surrounding streets
Public transport :
- De l'Église metro station (green line) - 550 m (7-minute
walk)
- Verdun metro station - 900 m (11 min. walk)
- Downtown Montreal - 15 min by metro
Green spaces and outdoors :
- Verdun urban beach - 1.5 km (4 min by car / 15 min on
foot)
- Arthur-Therrien park and waterfront promenade - 700 m
- Lachine Canal bike path - access nearby
- Parc Angrignon - 5 min by car
Road access :
- Highway 15 / Champlain Bridge - 3.2 km (5 min)
- Highway 20 - 4 km (6 min)
- Downtown Montreal - 15 min by car
- Montréal-Trudeau Airport (YUL) - 20 min
| BUILDING | |
|---|---|
| Type | Apartment |
| Style | Attached |
| Dimensions | 0x0 |
| Lot Size | 0 |
| EXPENSES | |
|---|---|
| Co-ownership fees | $ 2472 / year |
| Municipal Taxes (2025) | $ 2689 / year |
| School taxes (2025) | $ 323 / year |
| ROOM DETAILS | |||
|---|---|---|---|
| Room | Dimensions | Level | Flooring |
| Living room | 10.7 x 15.9 P | 3rd Floor | |
| Dining room | 11.9 x 8.9 P | 3rd Floor | |
| Kitchen | 9.2 x 8.9 P | 3rd Floor | |
| Walk-in closet | 3.9 x 5.6 P | 3rd Floor | |
| Primary bedroom | 15.9 x 9.2 P | 3rd Floor | |
| Walk-in closet | 5.1 x 4.4 P | 3rd Floor | |
| Bedroom | 10.3 x 14.7 P | 3rd Floor | |
| Bathroom | 7.5 x 9.4 P | 3rd Floor | |
| CHARACTERISTICS | |
|---|---|
| Heating system | Electric baseboard units, Electric baseboard units, Electric baseboard units, Electric baseboard units, Electric baseboard units |
| Water supply | Municipality, Municipality, Municipality, Municipality, Municipality |
| Heating energy | Electricity, Electricity, Electricity, Electricity, Electricity |
| Hearth stove | Gaz fireplace, Gaz fireplace, Gaz fireplace, Gaz fireplace, Gaz fireplace |
| Siding | Brick, Brick, Brick, Brick, Brick |
| Proximity | Highway, Cegep, Golf, Hospital, Park - green area, Elementary school, High school, Public transport, University, Bicycle path, Cross-country skiing, Daycare centre, Highway, Cegep, Golf, Hospital, Park - green area, Elementary school, High school, Public transport, University, Bicycle path, Cross-country skiing, Daycare centre, Highway, Cegep, Golf, Hospital, Park - green area, Elementary school, High school, Public transport, University, Bicycle path, Cross-country skiing, Daycare centre, Highway, Cegep, Golf, Hospital, Park - green area, Elementary school, High school, Public transport, University, Bicycle path, Cross-country skiing, Daycare centre, Highway, Cegep, Golf, Hospital, Park - green area, Elementary school, High school, Public transport, University, Bicycle path, Cross-country skiing, Daycare centre |
| Bathroom / Washroom | Seperate shower, Seperate shower, Seperate shower, Seperate shower, Seperate shower |
| Available services | Fire detector, Fire detector, Fire detector, Fire detector, Fire detector |
| Parking | Outdoor, Outdoor, Outdoor, Outdoor, Outdoor |
| Sewage system | Municipal sewer, Municipal sewer, Municipal sewer, Municipal sewer, Municipal sewer |
| Topography | Flat, Flat, Flat, Flat, Flat |
| View | City, City, City, City, City |
| Zoning | Residential, Residential, Residential, Residential, Residential |
| Equipment available | Ventilation system, Wall-mounted air conditioning, Private balcony, Ventilation system, Wall-mounted air conditioning, Private balcony, Ventilation system, Wall-mounted air conditioning, Private balcony, Ventilation system, Wall-mounted air conditioning, Private balcony, Ventilation system, Wall-mounted air conditioning, Private balcony |
| Roofing | Asphalt and gravel, Asphalt and gravel, Asphalt and gravel, Asphalt and gravel, Asphalt and gravel |
| Driveway | Asphalt, Asphalt, Asphalt, Asphalt, Asphalt |
