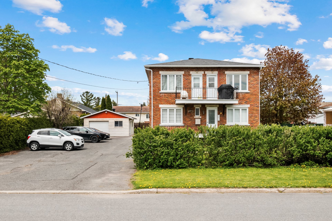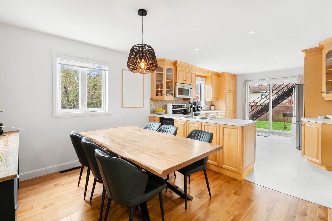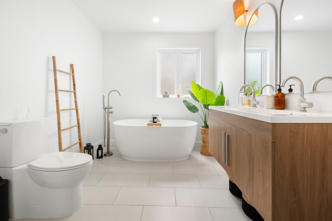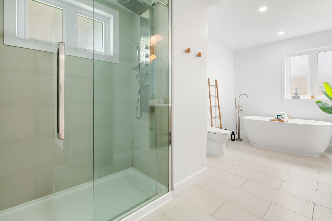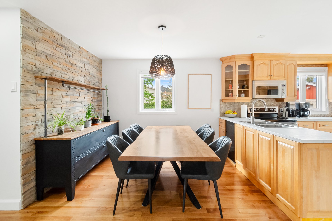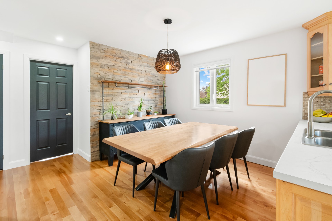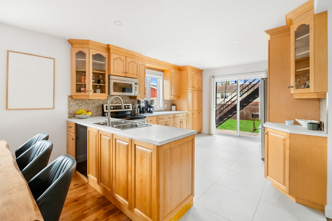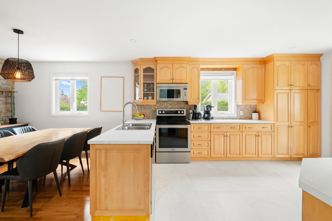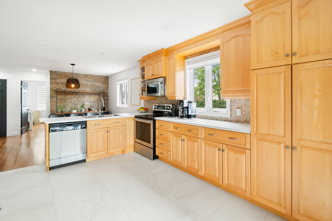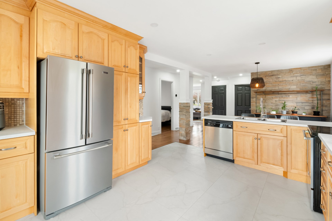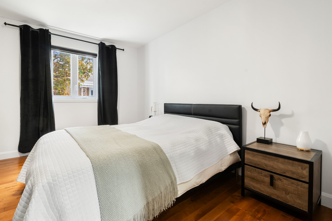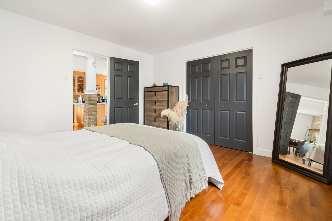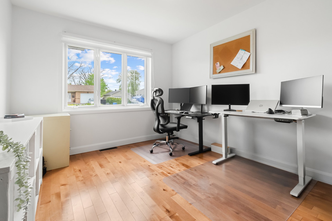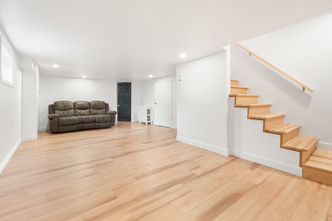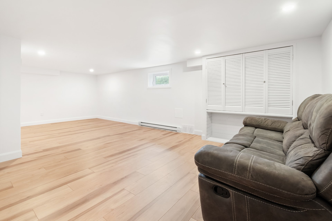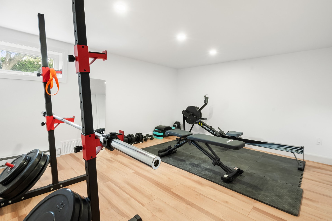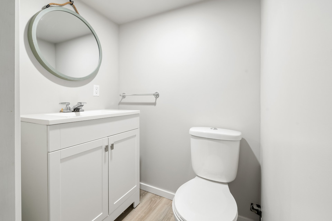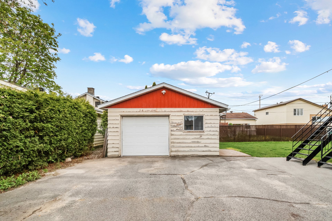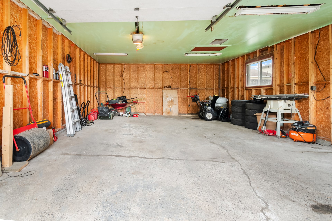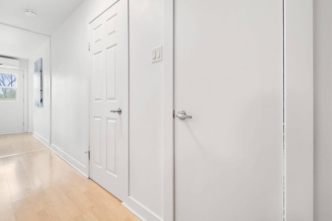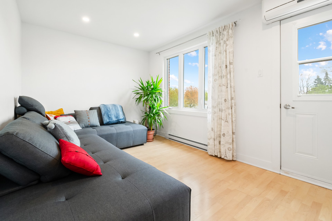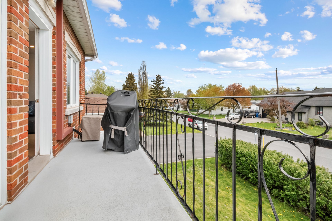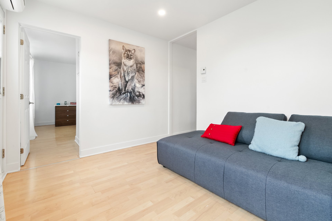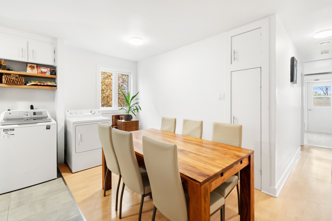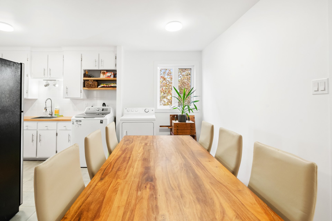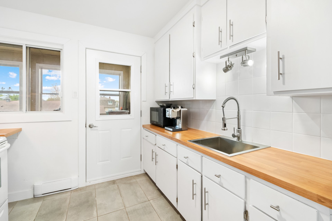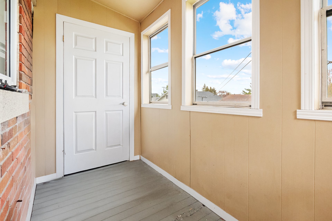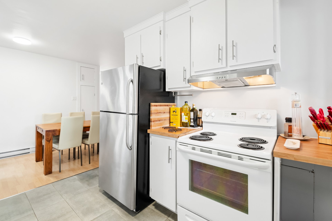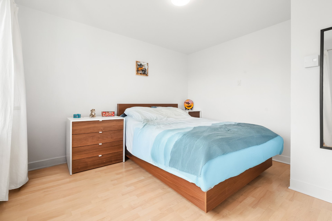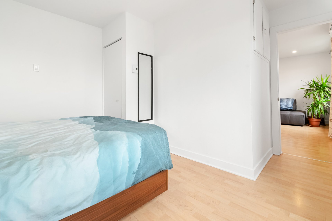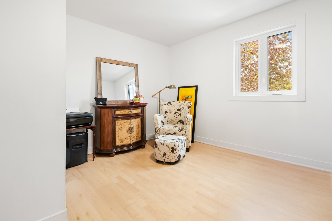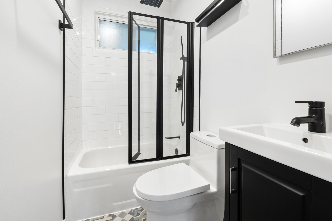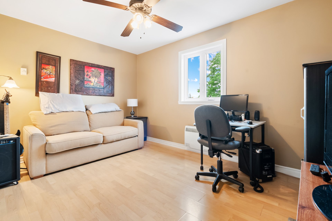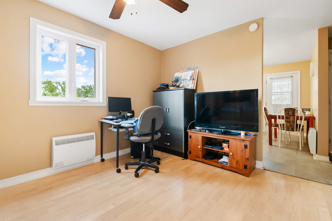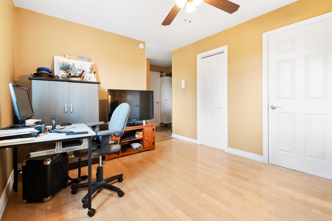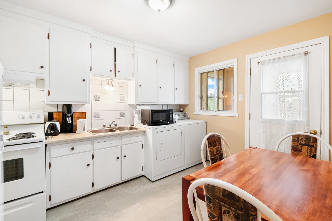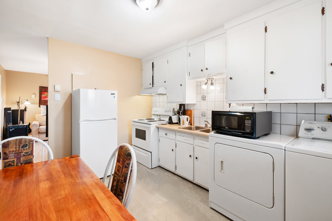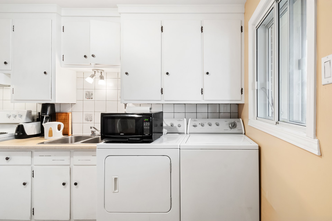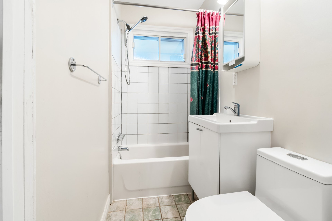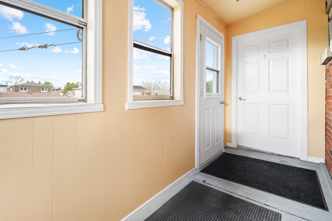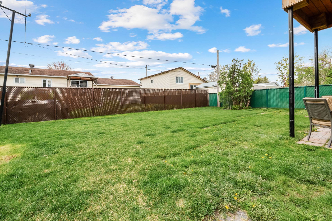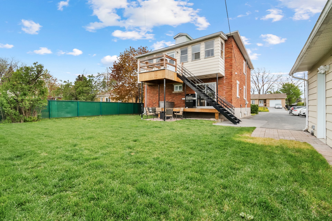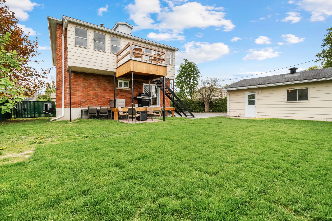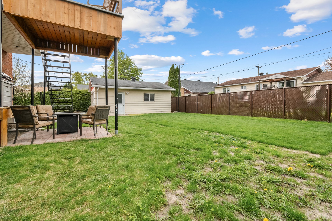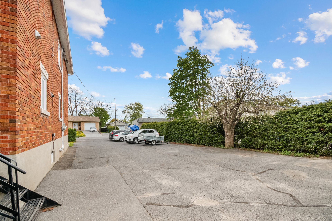3930 Rue Coderre
Longueuil (Saint-Hubert), QC J3Y
MLS: 23666591
3
Bedrooms
1
Baths
1
Powder Rooms
1957
Year Built
Description
Discover this rare opportunity to acquire a well-maintained triplex located in a sought-after area of Longueuil. The main unit, spread over two levels, boasts exceptional light, generously dimensioned rooms and a practical layout. It offers three comfortable bedrooms, a full bathroom, a large, functional kitchen and a welcoming living space perfect for a family. The other two units, located upstairs, represent a highly profitable investment opportunity. Several parking spaces and a detached garage complete this property. Worth a visit!
**Double occupancy**
Located in a quiet, sought-after area of Longueuil, this
triplex is ideal for families and investors. Close to
schools, parks, shops, public transportation and major
highways, the neighborhood combines residential tranquility
with accessibility. It offers a high quality of life, with
all essential amenities within walking distance or a few
minutes' drive.
Property features:
- Detached triplex with three separate units
Ideal for owner-occupiers. The 4 1/2 will be released on
July 1, 2025.
- Main dwelling on two levels (first floor and basement)
- Three closed bedrooms, one bathroom and one powder room
- Two additional units on 2nd floor
- Lot with multiple parking spaces
Rare in the area, this multiple parking makes life easier
for occupants and tenants, while adding rental value. (8
driveway parking spaces and 1 garage parking space)
- Well-maintained and renovated building
- Quick access to Highway 20 and the Jacques-Cartier
Bridge. Accessible public transit (bus and metro nearby)
- Close to services, elementary and high schools, daycare
centers, grocery stores, pharmacies, shopping malls,
restaurants and parks within walking distance.
This triplex combines strategic location, quality of life
and excellent income potential. A rare opportunity on the
Longueil market
| BUILDING | |
|---|---|
| Type | Triplex |
| Style | Detached |
| Dimensions | 12.2x9.17 M |
| Lot Size | 780.4 MC |
| EXPENSES | |
|---|---|
| Municipal Taxes (2025) | $ 5013 / year |
| School taxes (2024) | $ 489 / year |
| ROOM DETAILS | |||
|---|---|---|---|
| Room | Dimensions | Level | Flooring |
| Workshop | 13.8 x 38.0 P | Basement | |
| Bathroom | 4.8 x 4.4 P | Basement | |
| Bedroom | 11 x 13.5 P | Basement | |
| Family room | 23.5 x 13.7 P | Basement | |
| Other | 11 x 4 P | Basement | |
| Living room | 14 x 14.4 P | Ground Floor | |
| Other | 19 x 3 P | Ground Floor | |
| Dining room | 10 x 11.5 P | Ground Floor | |
| Kitchen | 12 x 14.7 P | Ground Floor | |
| Home office | 11 x 10 P | Ground Floor | |
| Primary bedroom | 12.5 x 12.3 P | Ground Floor | |
| Bathroom | 5 x 16 P | Ground Floor | |
| CHARACTERISTICS | |
|---|---|
| Basement | 6 feet and over |
| Heating system | Air circulation |
| Driveway | Asphalt |
| Roofing | Asphalt shingles |
| Proximity | Bicycle path, Cegep, Daycare centre, Elementary school, High school, Highway, Hospital, Park - green area, Public transport |
| Siding | Brick |
| Equipment available | Central air conditioning |
| Garage | Detached, Heated |
| Heating energy | Electricity |
| Parking | Garage, Outdoor |
| Sewage system | Municipal sewer |
| Water supply | Municipality |
| Foundation | Poured concrete |
| Windows | PVC |
| Zoning | Residential |
