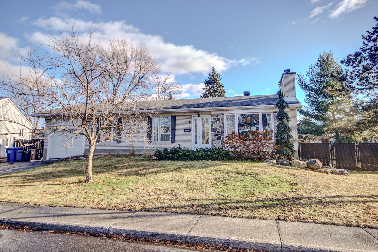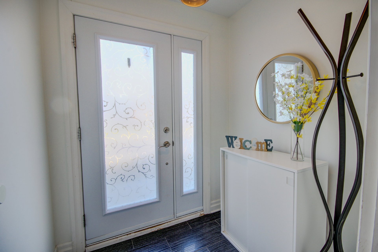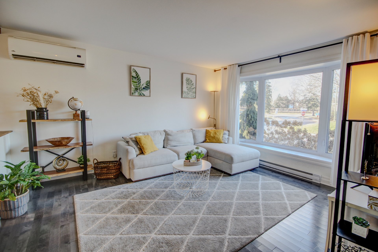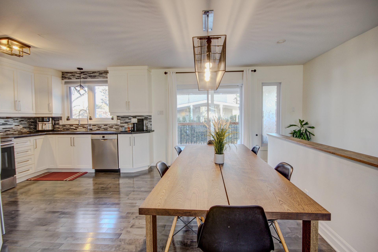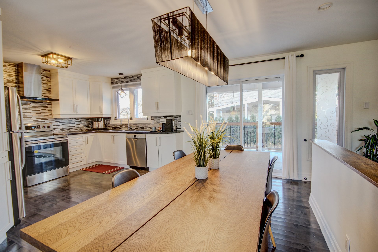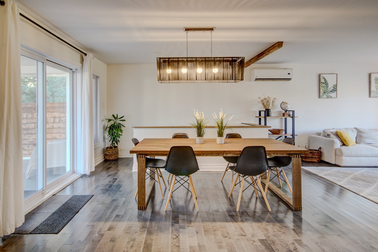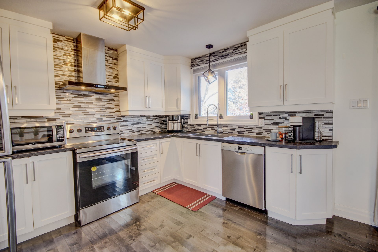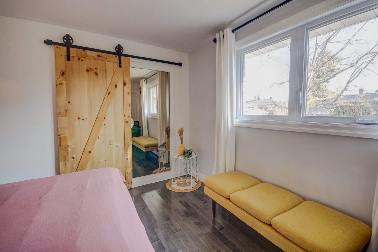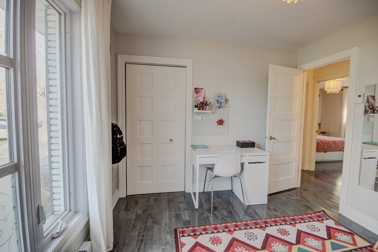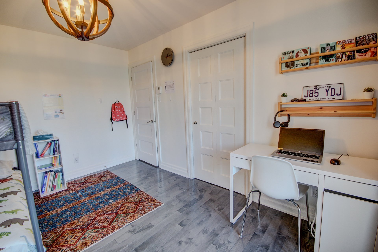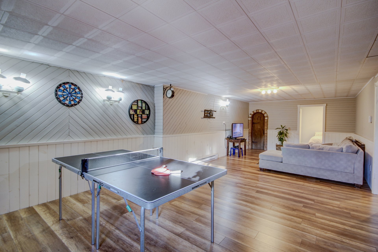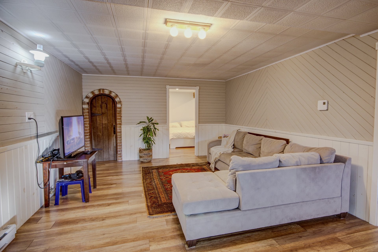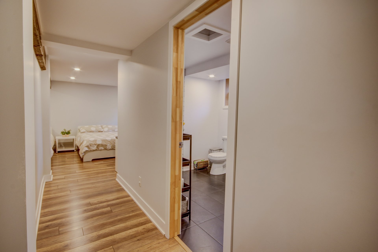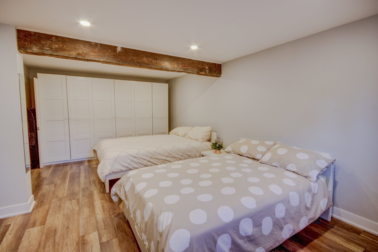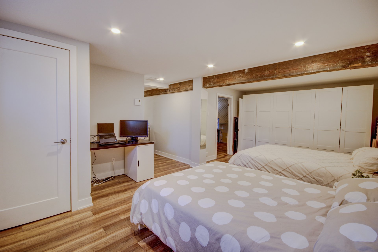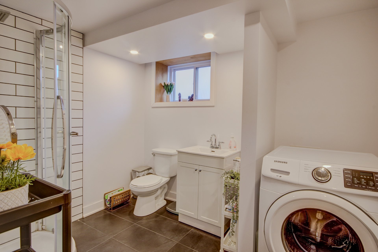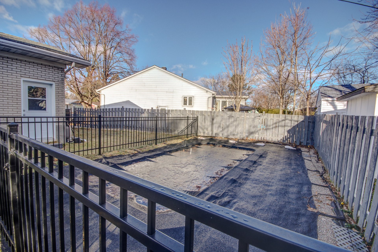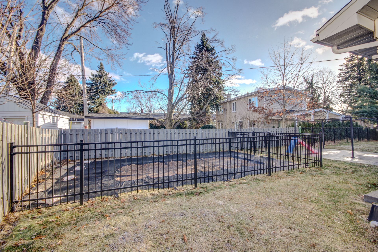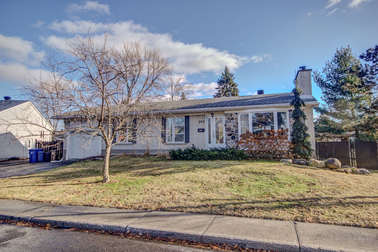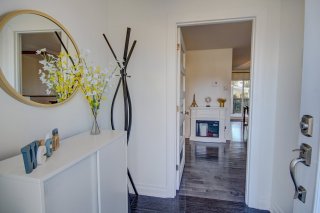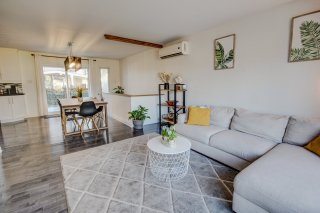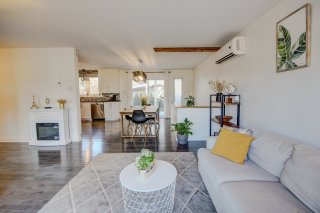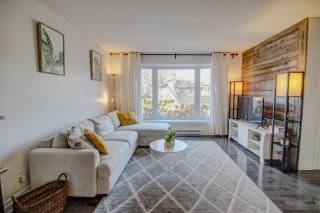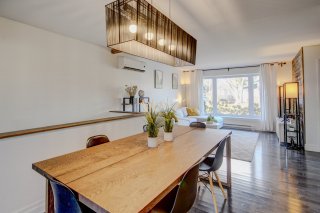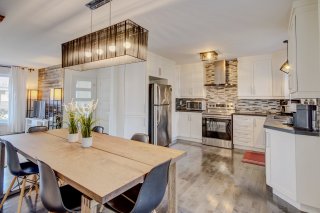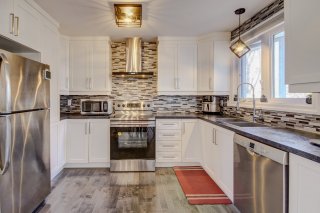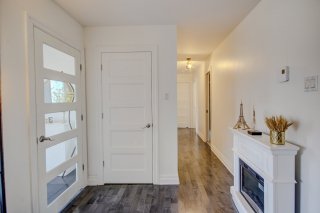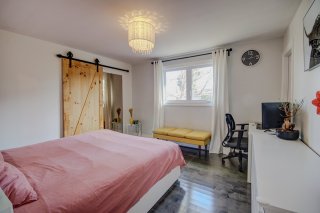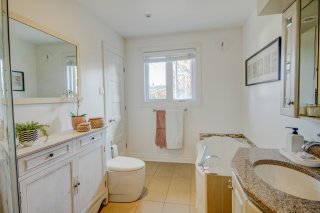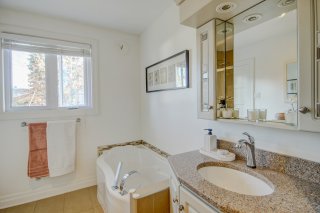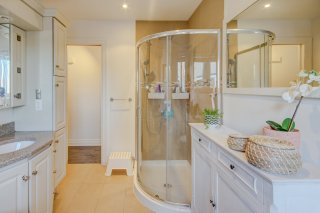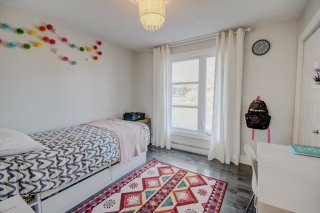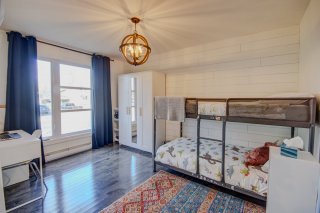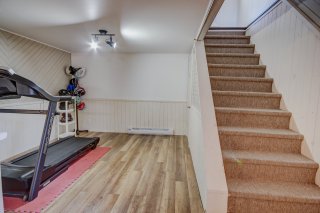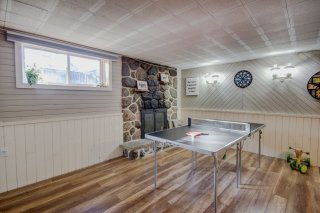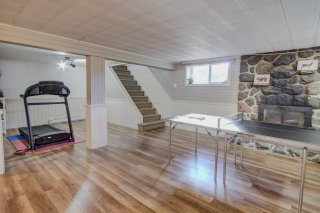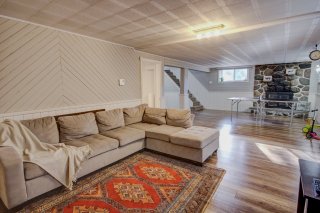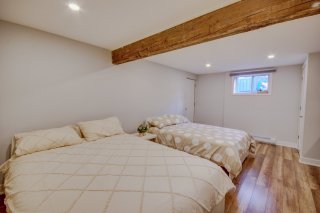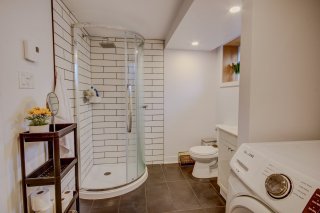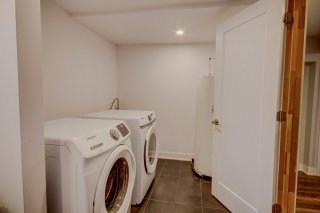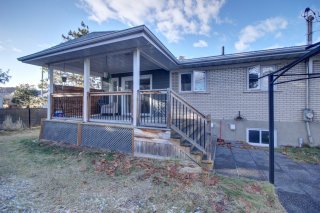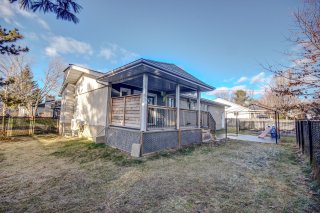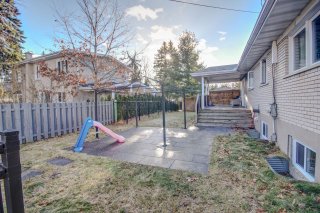390 Rue Pierre Boissier
Boucherville, QC J4B
MLS: 9075026
$3,250/M
4
Bedrooms
2
Baths
0
Powder Rooms
1966
Year Built
Description
Welcome to 390 Rue Pierre-Boissier in Boucherville. Superb FULLY FURNISHED house for rent in a residential area, close to all services. Completely renovated and well maintained over the years. Open concept with living room, dining room and kitchen. This bungalow house offers 3+1 bedrooms as well as 2 full bathrooms. Large family room in the basement with bedroom, bathroom with laundry room. Beautiful backyard to enjoy every moment of summer. Single width garage and driveway for 2 cars. Available July 1st, 2024.
Nearby:
- CHarron island
- Pierre Laporte park
- Pine River park
- Golf club Boucherville
- Elie-Saab park - football, soccer fields, dog park
- Sports complex Laurie-Eve-Cormier
- Montarville Boucher-De La Bruere library
- Youth center of Boucherville
- Nursery school Les Flamboyants de Boucherville
- Shopping mall Place Pierre Boucher
- Public parking space De Montarville
- Elementary school De La Broquerie
- High school De Mortagne
- Pharmacies - Jean Coutu, Pharmaprix
- Grocery stores - Maxi, Metro
- Bridge-tunnel Louis-Hippolyte Lafontaine
- Highways 132, 20
- Public transport
- and much more ...
| BUILDING | |
|---|---|
| Type | Bungalow |
| Style | Detached |
| Dimensions | 0x0 |
| Lot Size | 0 |
| EXPENSES | |
|---|---|
| Energy cost | $ 2720 / year |
| ROOM DETAILS | |||
|---|---|---|---|
| Room | Dimensions | Level | Flooring |
| Hallway | 6.2 x 5.4 P | Ground Floor | Ceramic tiles |
| Living room | 12.7 x 14.5 P | Ground Floor | Wood |
| Dining room | 9.0 x 11.9 P | Ground Floor | Wood |
| Kitchen | 9.1 x 11.9 P | Ground Floor | Wood |
| Primary bedroom | 13.1 x 11.8 P | Ground Floor | Wood |
| Bathroom | 7.2 x 11.8 P | Ground Floor | Ceramic tiles |
| Bedroom | 9.9 x 13.3 P | Ground Floor | Wood |
| Bedroom | 10.11 x 10.0 P | Ground Floor | Wood |
| Family room | 29.11 x 12.4 P | Basement | Floating floor |
| Bedroom | 10.5 x 11.1 P | Basement | Floating floor |
| Bathroom | 6.9 x 4.9 P | Basement | Ceramic tiles |
| Storage | 11.2 x 12.7 P | Basement | Floating floor |
| CHARACTERISTICS | |
|---|---|
| Landscaping | Fenced, Landscape |
| Cupboard | Melamine |
| Heating system | Electric baseboard units |
| Water supply | Municipality |
| Windows | PVC |
| Foundation | Poured concrete |
| Hearth stove | Wood fireplace |
| Garage | Attached, Heated, Single width |
| Siding | Brick |
| Distinctive features | Street corner |
| Pool | Inground |
| Proximity | Highway, Cegep, Golf, Hospital, Park - green area, Elementary school, High school, Public transport, University, Bicycle path, Cross-country skiing, Daycare centre, Snowmobile trail, ATV trail |
| Bathroom / Washroom | Seperate shower |
| Basement | 6 feet and over, Finished basement |
| Parking | Outdoor, Garage |
| Sewage system | Municipal sewer |
| Window type | Sliding, Crank handle, French window |
| Roofing | Asphalt shingles |
| Topography | Flat |
| Zoning | Residential |
| Equipment available | Electric garage door, Wall-mounted air conditioning, Partially furnished, Private yard |
| Driveway | Asphalt |
| Restrictions/Permissions | Smoking not allowed, Short-term rentals not allowed, Cats allowed, Dogs allowed, Pets allowed with conditions |
