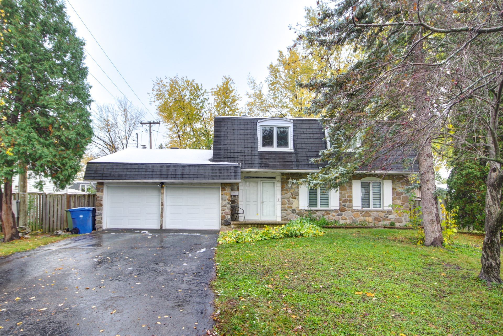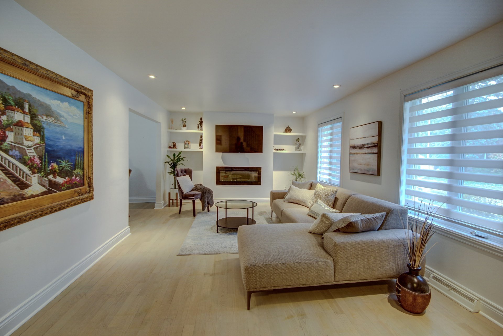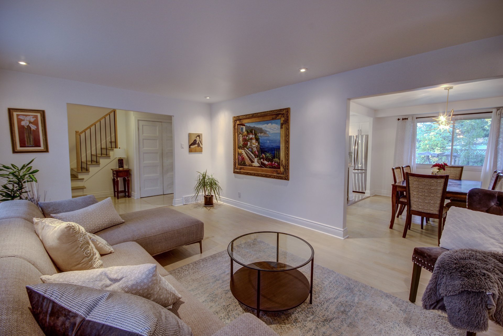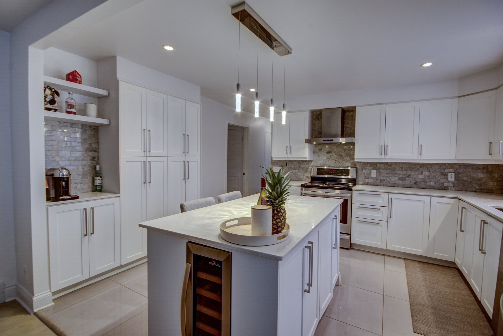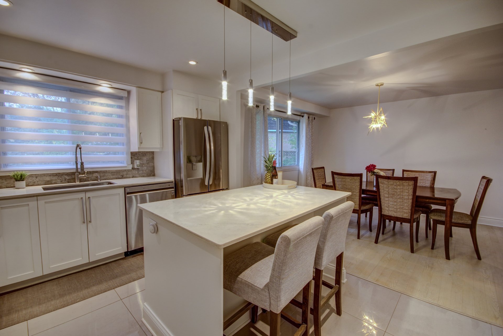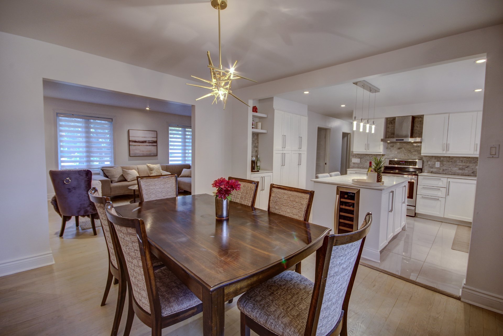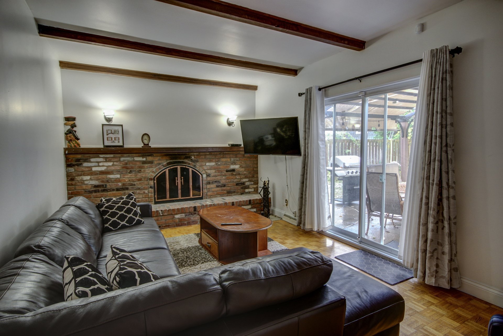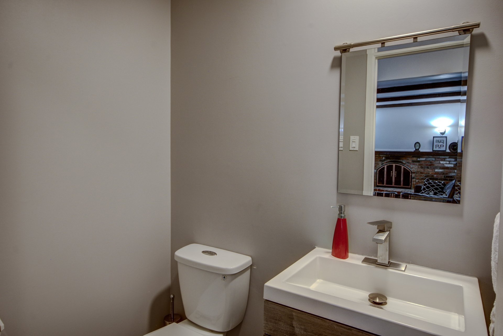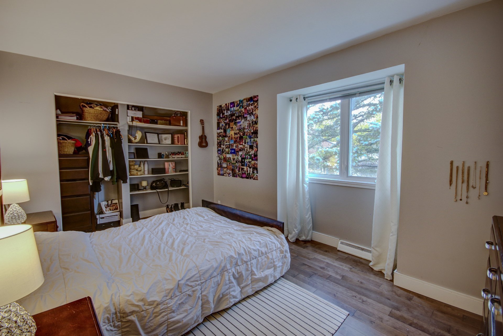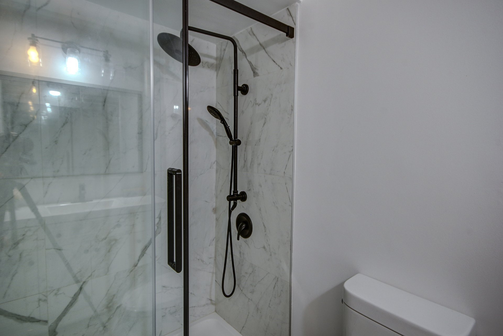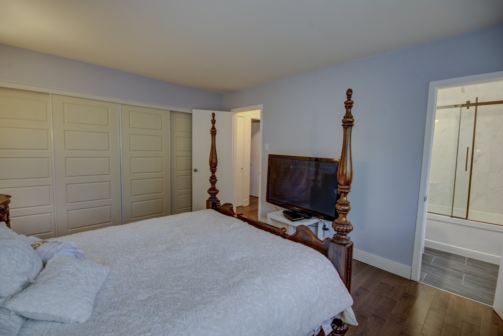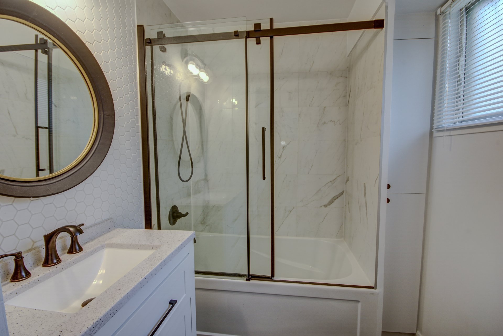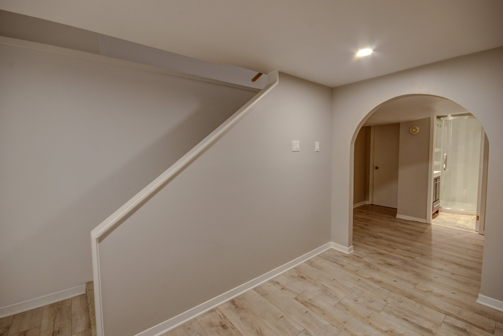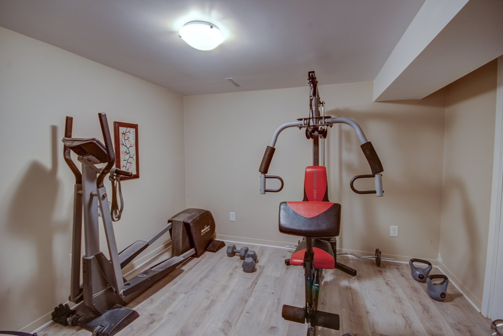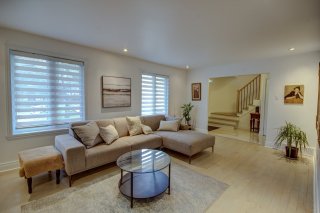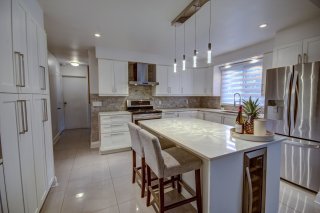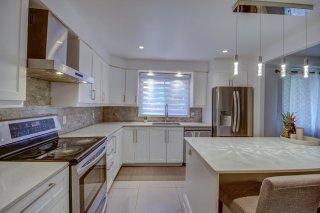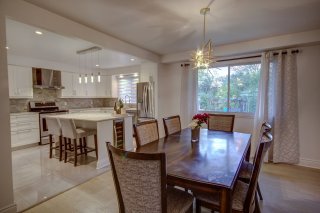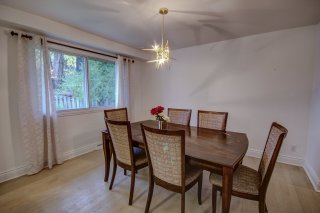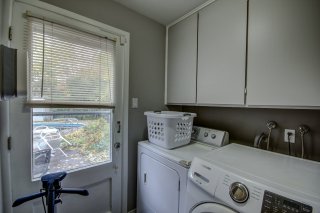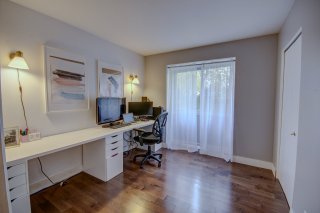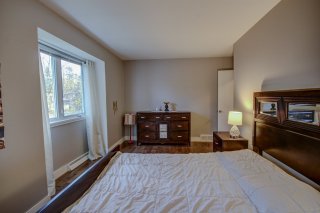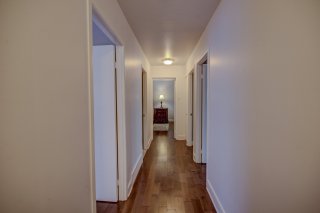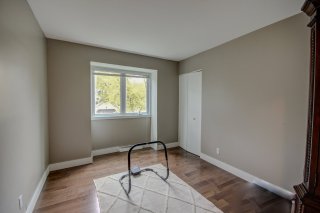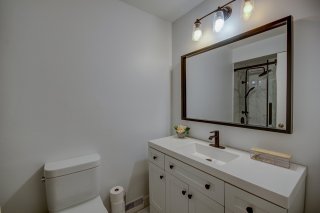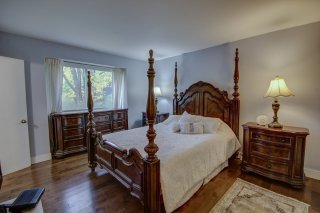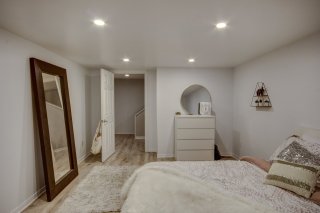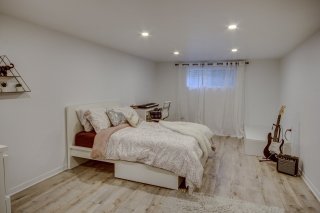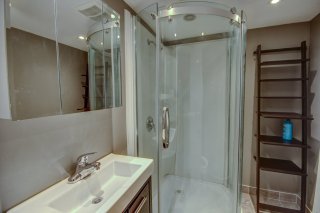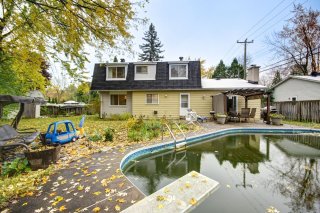390 Fletchers Road
Beaconsfield, QC H9W
MLS: 23375130
$999,900
5
Bedrooms
3
Baths
1
Powder Rooms
1972
Year Built
Description
Spacious family home in the heart of Sherwood* Large rooms full of sunshine with plenty of options to create an open floor plan. Beautiful South facing backyard with heated pool & perennial landscaping. Master bedroom includes en suite bathroom. Additional bedroom and bathroom in the basement.
Spacious family home in the heart of Sherwood* Large rooms
full of sunshine with plenty of options to create an open
floor plan. Beautiful South facing backyard with heated
pool & perennial landscaping. Master bedroom includes en
suite bathroom. Additional bedroom and bathroom in the
basement.
Walk to Windermere School, parks & the train!
| BUILDING | |
|---|---|
| Type | Two or more storey |
| Style | Detached |
| Dimensions | 9.97x15.17 M |
| Lot Size | 8145 PC |
| EXPENSES | |
|---|---|
| Municipal Taxes (2024) | $ 5185 / year |
| School taxes (2023) | $ 612 / year |
| ROOM DETAILS | |||
|---|---|---|---|
| Room | Dimensions | Level | Flooring |
| Kitchen | 10.11 x 14.3 P | Ground Floor | Tiles |
| Dining room | 12.5 x 11.0 P | Ground Floor | Wood |
| Living room | 19.11 x 12.3 P | Ground Floor | Wood |
| Family room | 18.2 x 11.3 P | Ground Floor | Parquetry |
| Washroom | 3.11 x 5.7 P | Ground Floor | Ceramic tiles |
| Laundry room | 5.1 x 7.5 P | Ground Floor | Ceramic tiles |
| Primary bedroom | 11.1 x 14.2 P | 2nd Floor | Wood |
| Other | 5.11 x 6.0 P | 2nd Floor | Ceramic tiles |
| Bedroom | 10.0 x 9.6 P | 2nd Floor | Wood |
| Bedroom | 9.6 x 11.6 P | 2nd Floor | Wood |
| Bedroom | 11.6 x 14.0 P | 2nd Floor | Wood |
| Bathroom | 5.0 x 8.5 P | 2nd Floor | Ceramic tiles |
| Family room | 20.6 x 11.4 P | Basement | Floating floor |
| Bathroom | 5.7 x 6.7 P | Basement | Ceramic tiles |
| Home office | 7.8 x 7.8 P | Basement | Flexible floor coverings |
| Playroom | 9.6 x 10.5 P | Basement | Floating floor |
| CHARACTERISTICS | |
|---|---|
| Landscaping | Fenced |
| Water supply | Municipality |
| Heating energy | Electricity |
| Foundation | Poured concrete |
| Garage | Heated, Double width or more, Fitted |
| Siding | Brick, Stone |
| Pool | Heated |
| Proximity | Highway, Cegep, Golf, Park - green area, High school, Public transport, Bicycle path |
| Basement | 6 feet and over, Finished basement |
| Parking | Outdoor, Garage |
| Sewage system | Municipal sewer |
| Topography | Flat |
| Zoning | Residential |
| Driveway | Asphalt |
