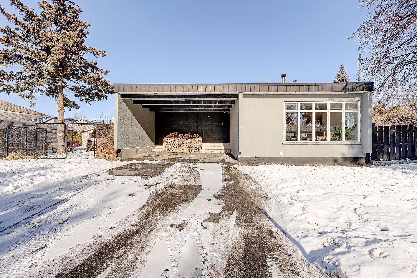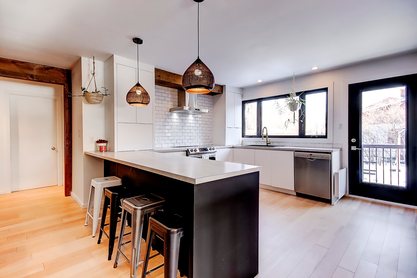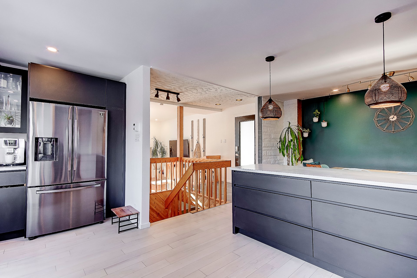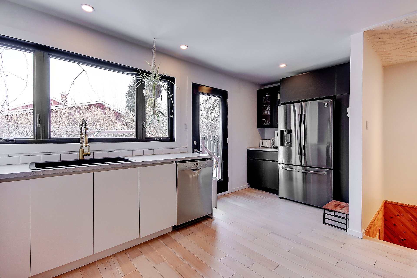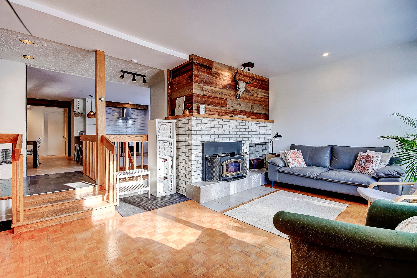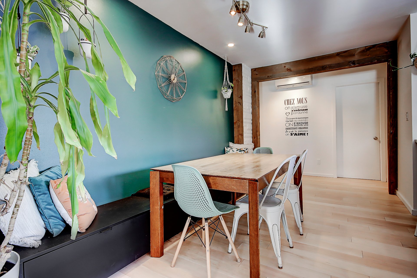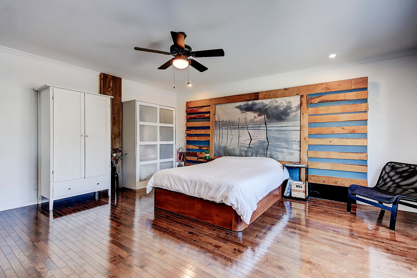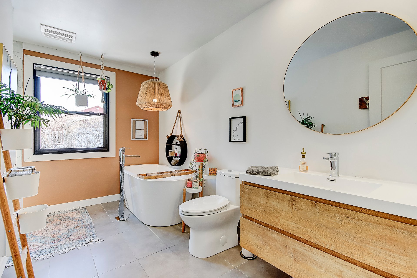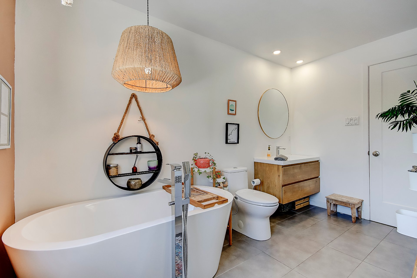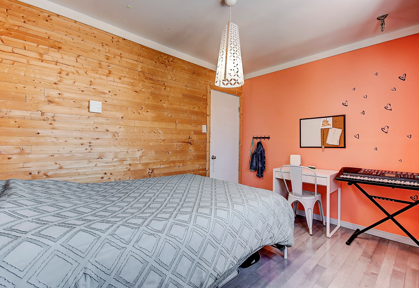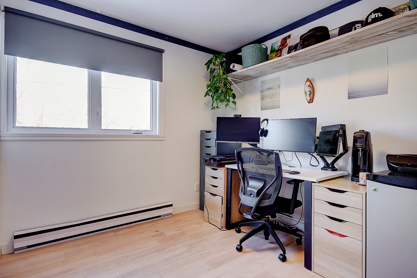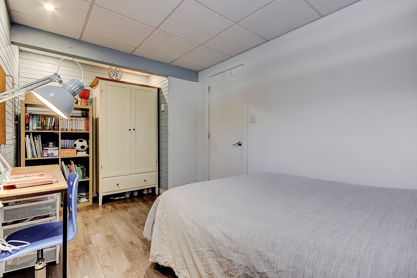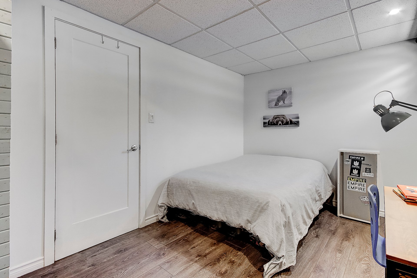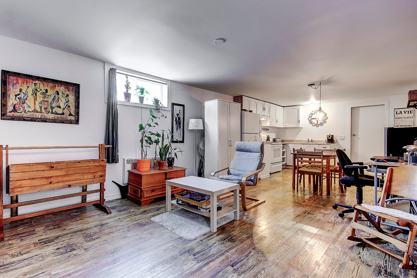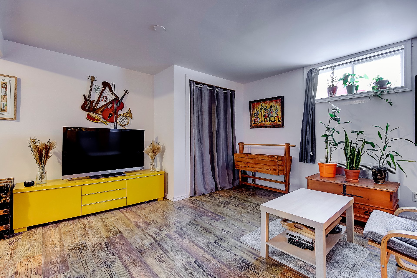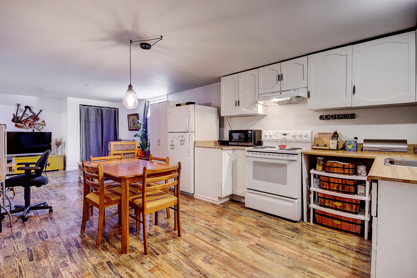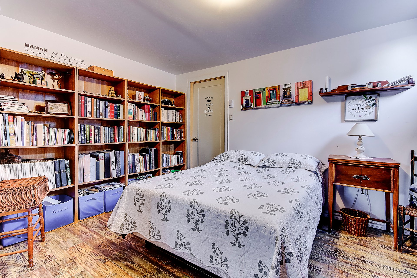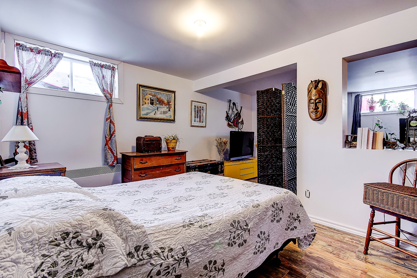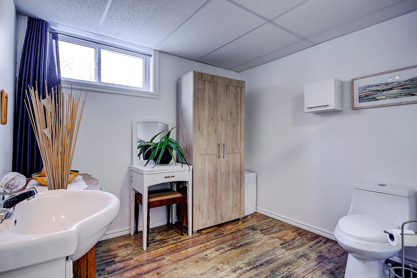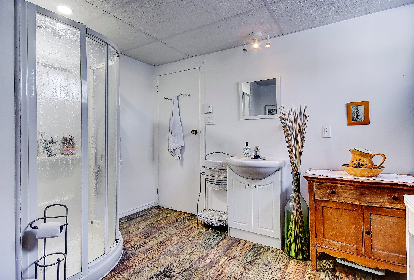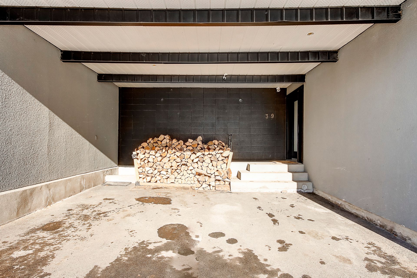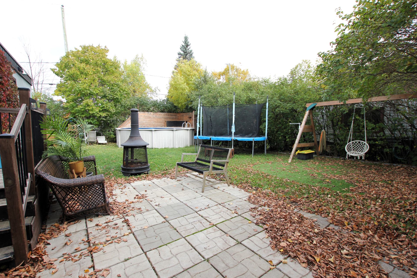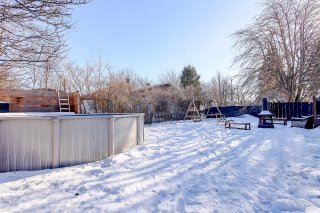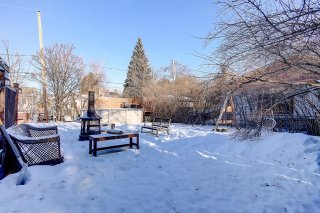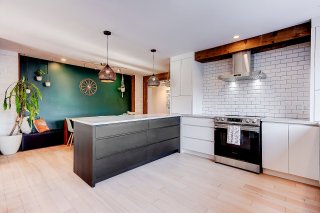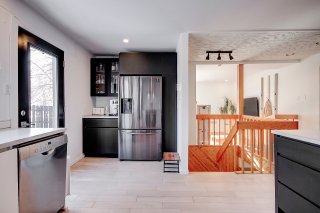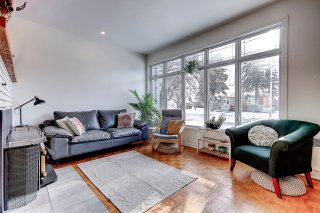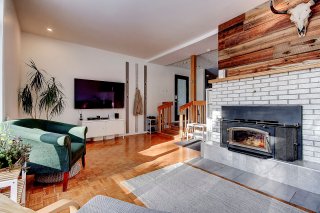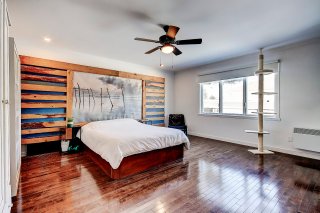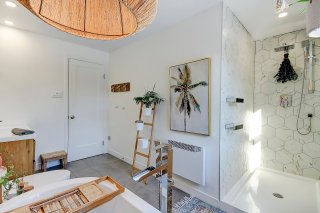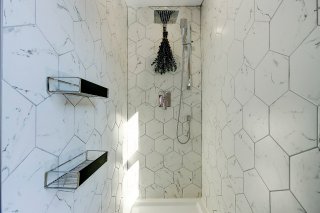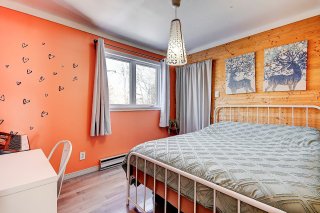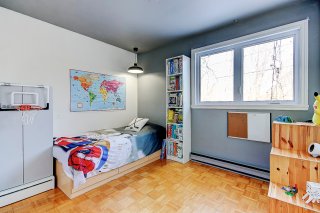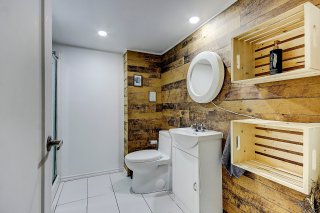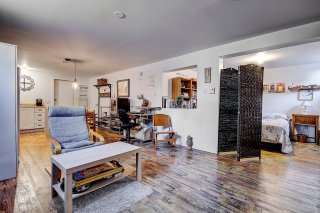39 Mtée St Régis
Saint-Constant, QC J5A
MLS: 26733637
6
Bedrooms
3
Baths
0
Powder Rooms
1973
Year Built
Description
Located just steps from primary and secondary schools, this unique property offers the perfect combination of style, comfort and modern conveniences, creating the ideal living environment for you and your family. It is very spacious with its 6 bedrooms and inter-generation in the basement with front access. In 2018, St-Constant was ranked the 2nd best city in Canada to start a family. Come and discover the property and the city today.
Renovations:
* Roof redone with white membrane in 2023
* Basement: 2022
* Kitchen: 2021
* Doors and windows: 2021
* Floors: 2021
* First floor bathroom: 2020
* Bachelor: 2012
* French drain: 2014
| BUILDING | |
|---|---|
| Type | Bungalow |
| Style | Detached |
| Dimensions | 15.06x11.87 M |
| Lot Size | 921.6 MC |
| EXPENSES | |
|---|---|
| Municipal Taxes (2023) | $ 3418 / year |
| School taxes (2023) | $ 324 / year |
| ROOM DETAILS | |||
|---|---|---|---|
| Room | Dimensions | Level | Flooring |
| Living room | 18.6 x 13.6 P | Ground Floor | Parquetry |
| Living room | 14 x 12.5 P | Basement | Floating floor |
| Kitchen | 12.5 x 12.3 P | Basement | Floating floor |
| Dining room | 14.10 x 8.5 P | Ground Floor | Wood |
| Primary bedroom | 12.4 x 9.2 P | Basement | Floating floor |
| Kitchen | 15.10 x 12.1 P | Ground Floor | Wood |
| Bathroom | 10.3 x 8.9 P | Basement | Floating floor |
| Primary bedroom | 16.9 x 15.2 P | Ground Floor | Wood |
| Bedroom | 11 x 8.9 P | Ground Floor | Wood |
| Bedroom | 8.10 x 8.9 P | Ground Floor | Wood |
| Bedroom | 11 x 8.11 P | Ground Floor | Parquetry |
| Bathroom | 11.11 x 11.2 P | Ground Floor | Ceramic tiles |
| Hallway | 6 x 5.3 P | Ground Floor | Ceramic tiles |
| Bedroom | 13.9 x 7.11 P | Basement | Floating floor |
| Home office | 11 x 9.8 P | Basement | Floating floor |
| Bathroom | 8.7 x 7.5 P | Basement | Ceramic tiles |
| Laundry room | 9.11 x 5.5 P | Basement | Tiles |
| Storage | 5.11 x 5.10 P | Basement | Concrete |
| Workshop | 13.1 x 12.4 P | Basement | Concrete |
| CHARACTERISTICS | |
|---|---|
| Carport | Attached |
| Driveway | Double width or more, Asphalt |
| Landscaping | Fenced, Landscape |
| Cupboard | Wood |
| Heating system | Space heating baseboards, Electric baseboard units |
| Water supply | Municipality |
| Heating energy | Electricity |
| Windows | Aluminum, PVC |
| Hearth stove | Wood burning stove |
| Siding | Stucco |
| Proximity | Highway, Park - green area, Elementary school, High school, Public transport, Bicycle path, Daycare centre |
| Bathroom / Washroom | Whirlpool bath-tub |
| Basement | 6 feet and over, Finished basement |
| Parking | In carport, Outdoor |
| Sewage system | Municipal sewer |
| Window type | Crank handle |
| Roofing | Other, Asphalt and gravel |
| Topography | Flat |
| Zoning | Residential |
| Distinctive features | Intergeneration |
