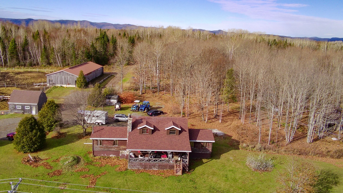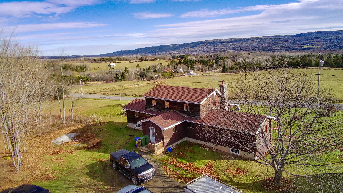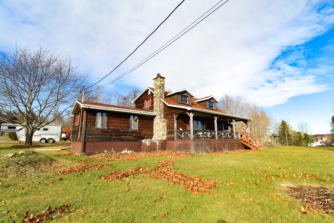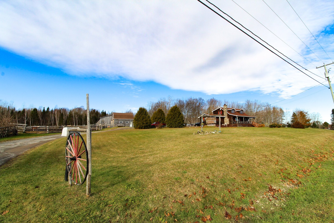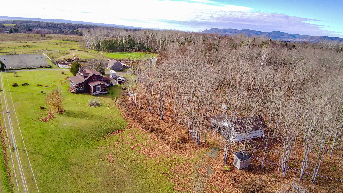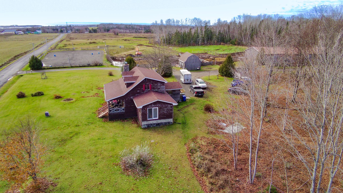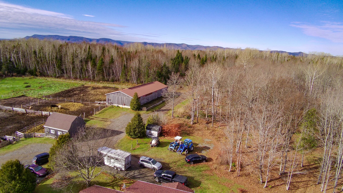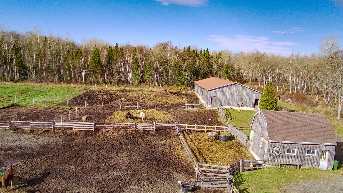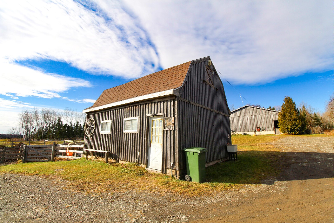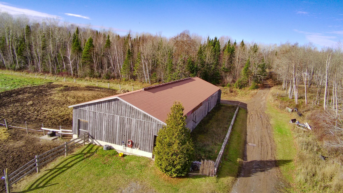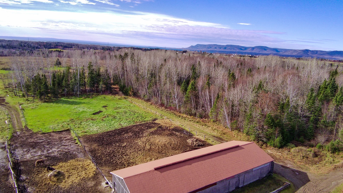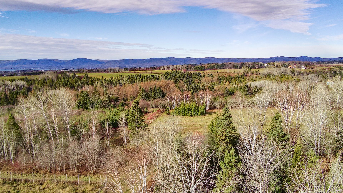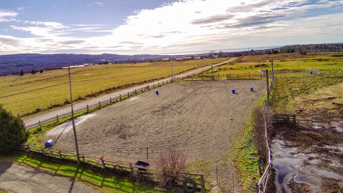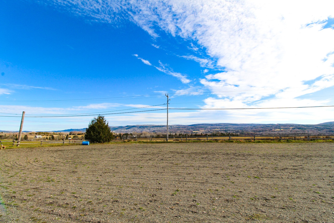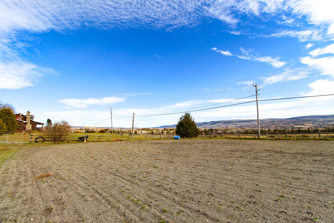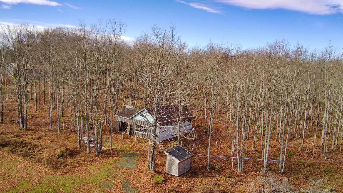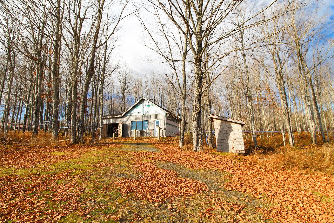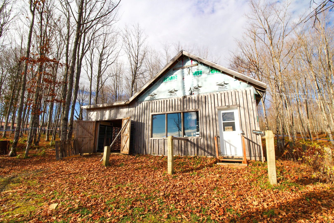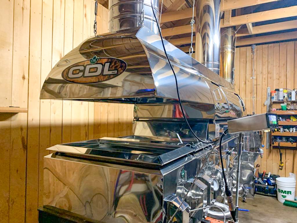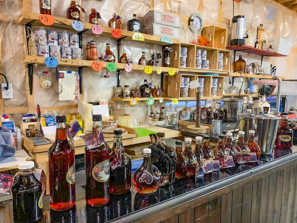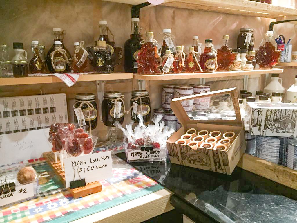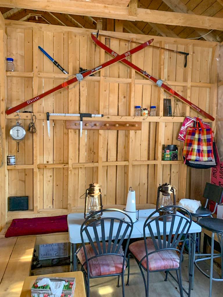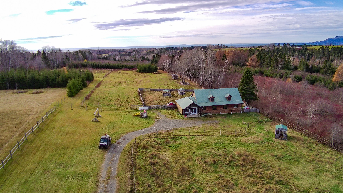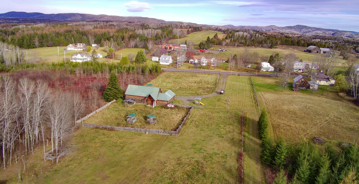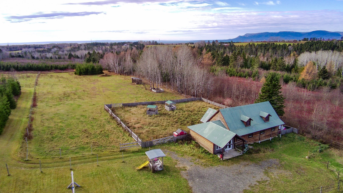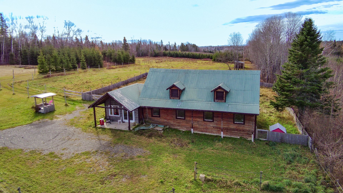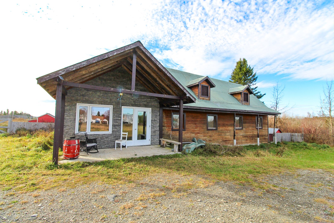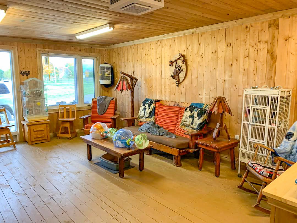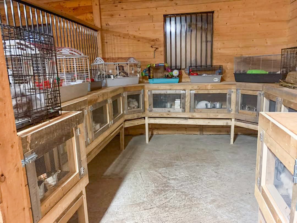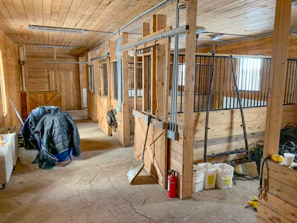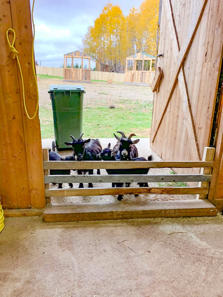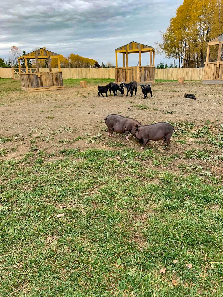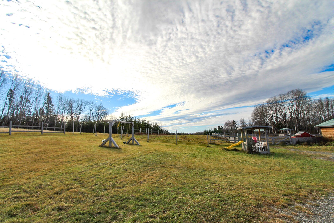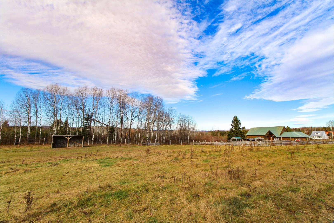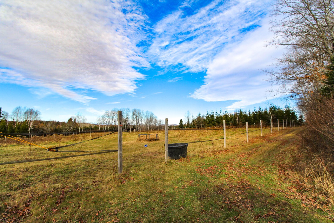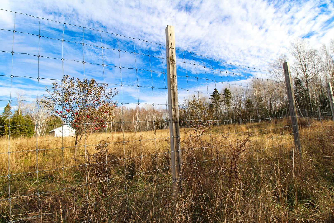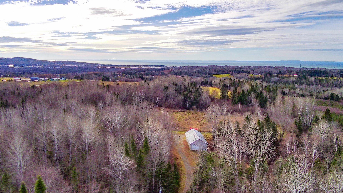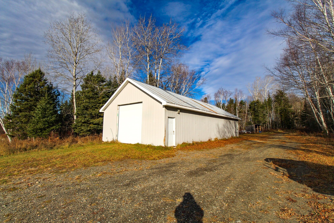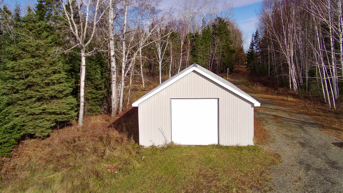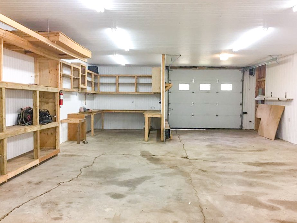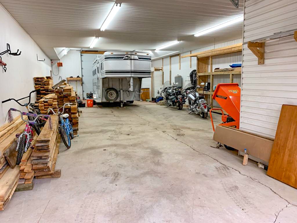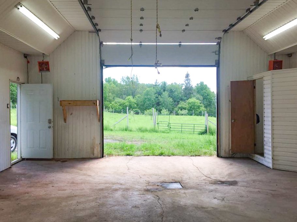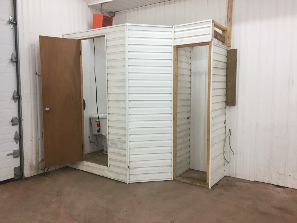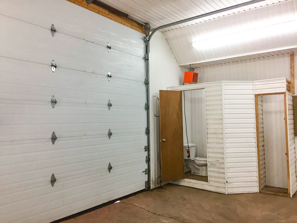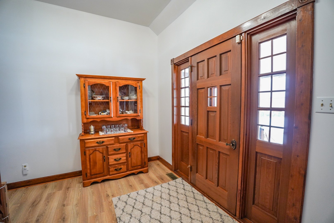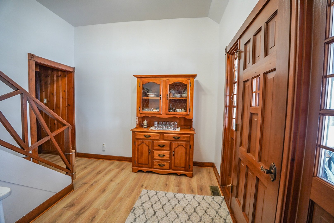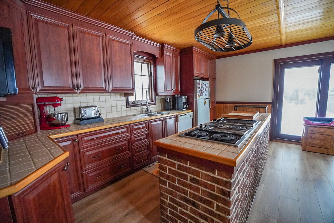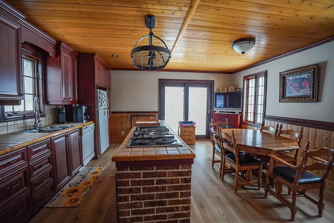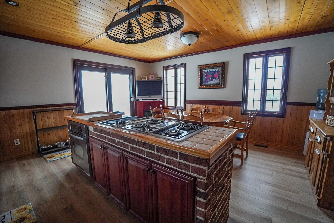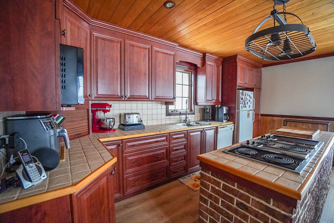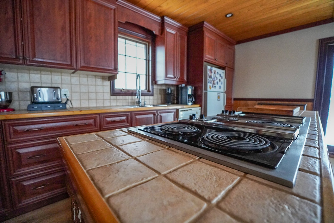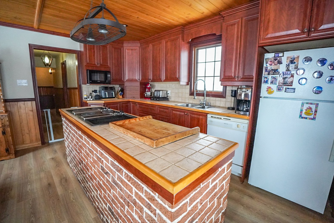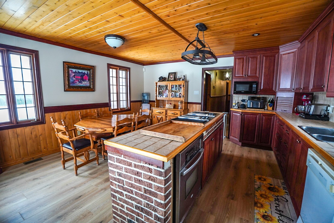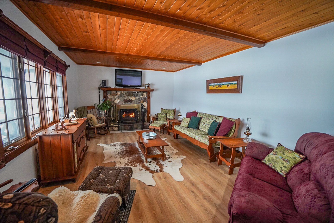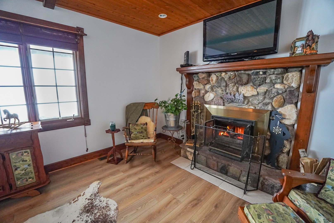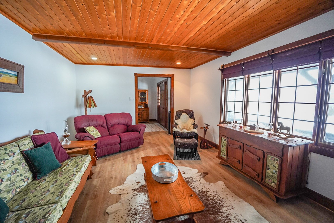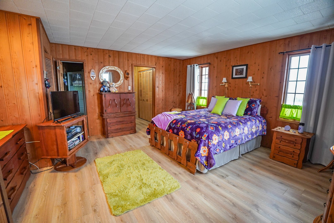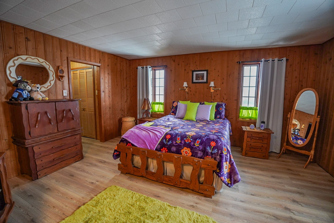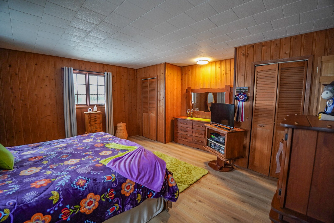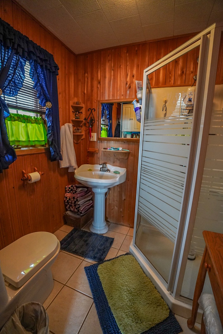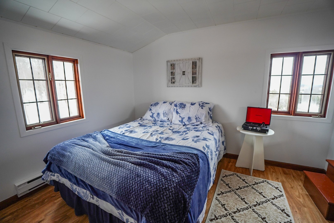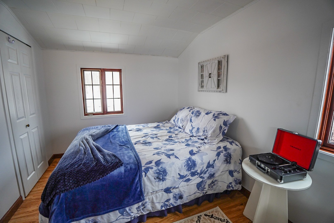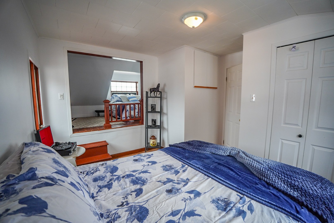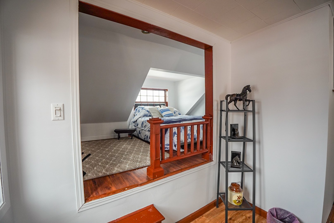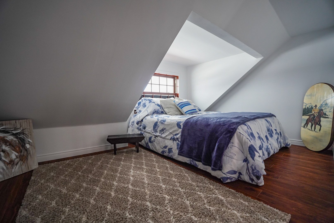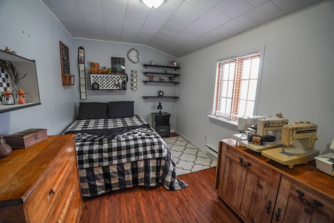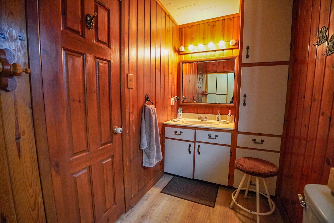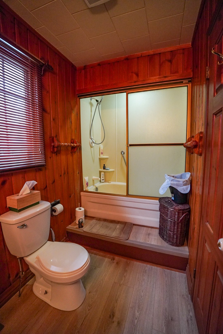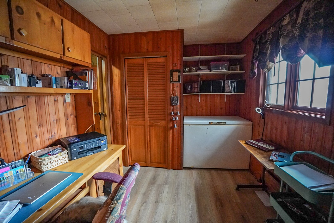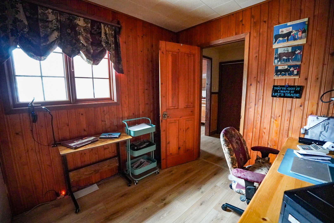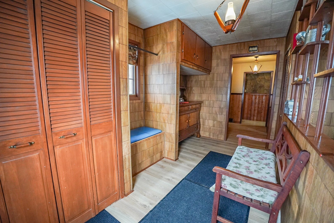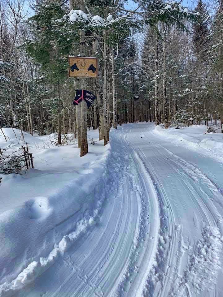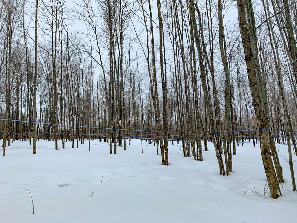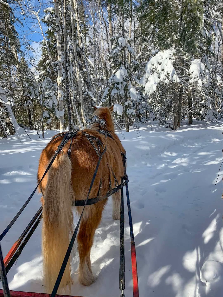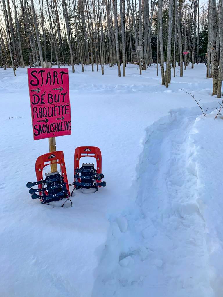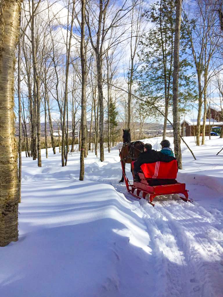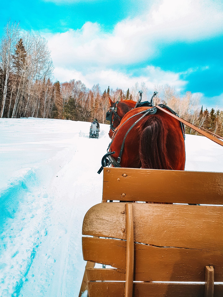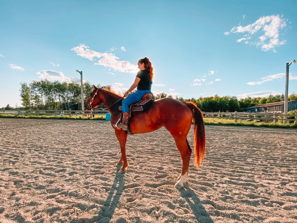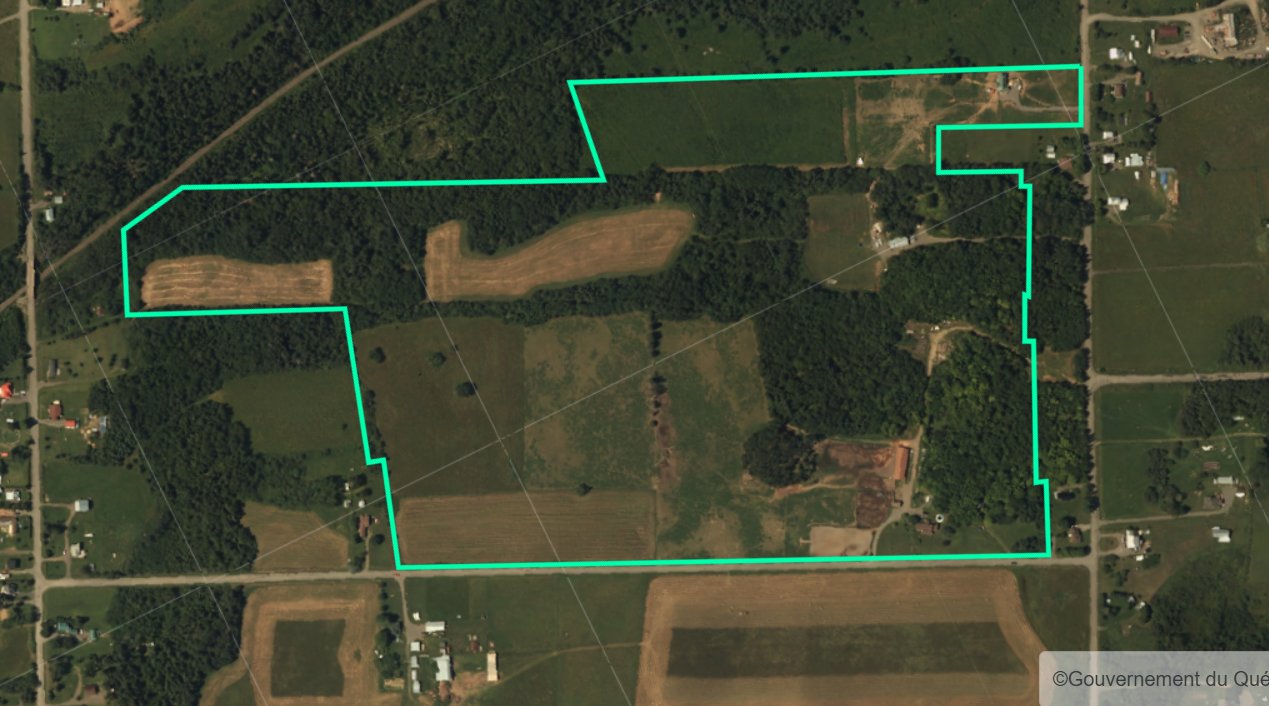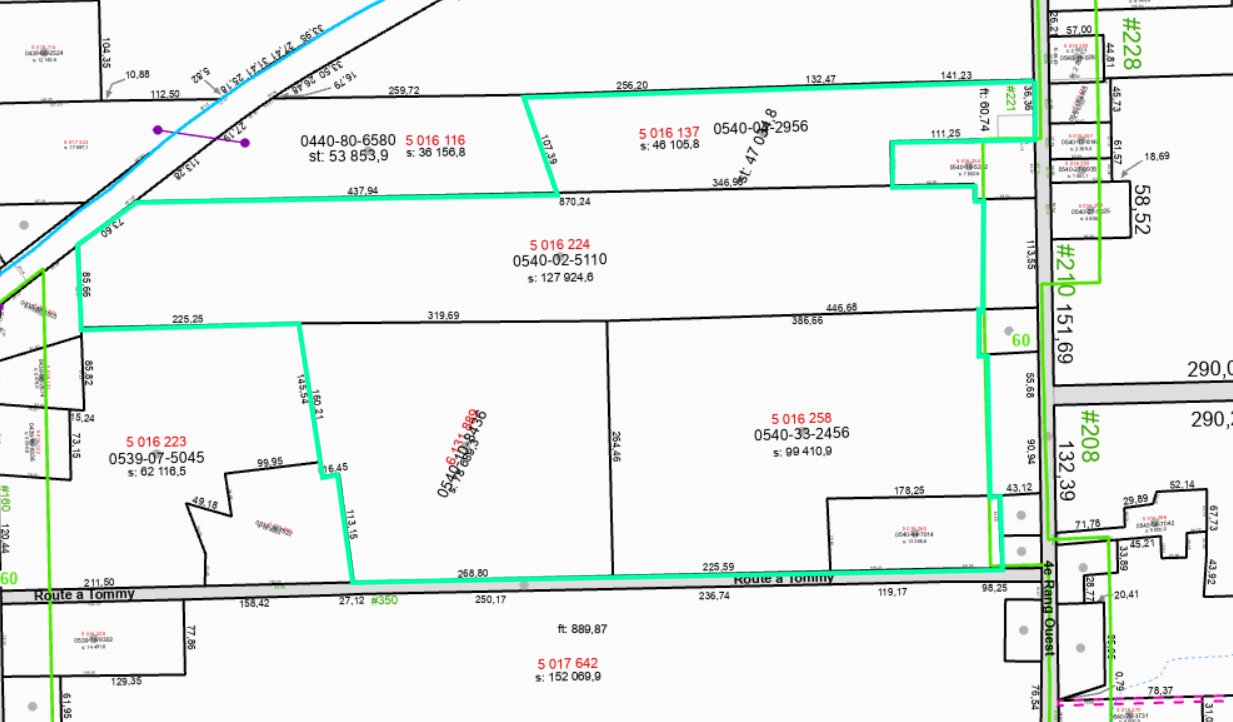389 Route à Tommy
New Richmond, QC G0C
MLS: 10687971
$1,249,000
4
Bedrooms
2
Baths
0
Powder Rooms
1982
Year Built
Description
A rarity in Gaspésie, large estate of about 87 acres located in New Richmond. Dream come true, house 1982, two barns, a mini farm, riding ring, a sugar camp, large garage, enclosures as far as the eye can see and several km of trail! At this time, the sugar camp has more than 400 notches and produces each year. The mini farm has its own entrance via 4rd range O, ready to accommodate goats, ponies, rabbits and other large animals outside. Explore more than 5 km of trails available at any time of the year, on horseback or on foot. As a bonus, the view is really beautiful.
The total area of 352 480.74 sm is approximate. Lots
5016258 and 5016224 will be subdivided along the 4th range
west.
| BUILDING | |
|---|---|
| Type | Hobby Farm |
| Style | |
| Dimensions | 65x40 P |
| Lot Size | 352481 MC |
| EXPENSES | |
|---|---|
| Municipal Taxes (2025) | $ 1 / year |
| School taxes (2025) | $ 1 / year |
| ROOM DETAILS | |||
|---|---|---|---|
| Room | Dimensions | Level | Flooring |
| Hallway | 8 x 13.8 P | Ground Floor | Floating floor |
| Home office | 11 x 8 P | Ground Floor | Floating floor |
| Laundry room | 4.5 x 4 P | Ground Floor | Floating floor |
| Primary bedroom | 16 x 15.11 P | Ground Floor | Floating floor |
| Walk-in closet | 5.6 x 5.8 P | Ground Floor | Floating floor |
| Bathroom | 5.6 x 6.6 P | Ground Floor | Ceramic tiles |
| Bathroom | 11.5 x 4.11 P | Ground Floor | Floating floor |
| Kitchen | 16.11 x 16.2 P | Ground Floor | Floating floor |
| Hallway | 7.7 x 11.7 P | Ground Floor | Floating floor |
| Living room | 20 x 12.6 P | 2nd Floor | Floating floor |
| Bedroom | 12.10 x 8.2 P | 2nd Floor | Floating floor |
| Bedroom | 11.7 x 19.5 P | 2nd Floor | Floating floor |
| Bedroom | 16 x 16 P | 2nd Floor | Floating floor |
| Storage | 4.8 x 4.2 P | 2nd Floor | Floating floor |
| CHARACTERISTICS | |
|---|---|
| Basement | 6 feet and over, Unfinished |
| Bathroom / Washroom | Adjoining to primary bedroom |
| Zoning | Agricultural |
| Heating system | Air circulation, Electric baseboard units |
| Proximity | Alpine skiing, ATV trail, Bicycle path, Cegep, Cross-country skiing, Daycare centre, Elementary school, Golf, High school, Hospital, Park - green area, Snowmobile trail |
| Water supply | Artesian well |
| Roofing | Asphalt shingles |
| Window type | Crank handle |
| Garage | Detached, Heated |
| Sewage system | Dry well |
| Heating energy | Electricity, Wood |
| Landscaping | Fenced, Landscape |
| Topography | Flat |
| Parking | Garage |
| View | Mountain, Panoramic, Water |
| Hearth stove | Other, Wood fireplace |
| Foundation | Poured concrete |
| Distinctive features | Wooded lot: hardwood trees |
