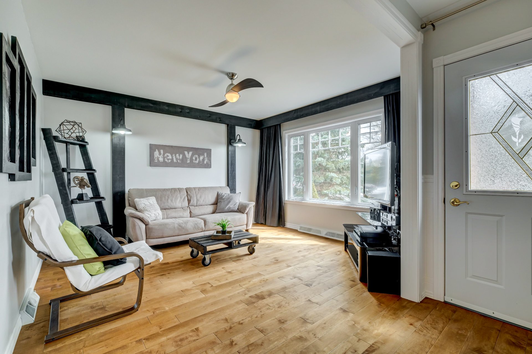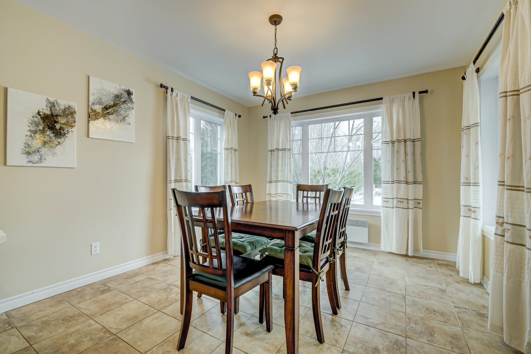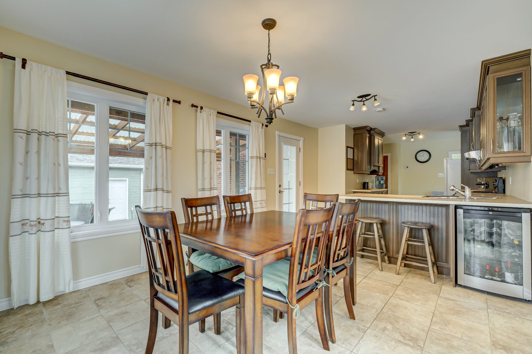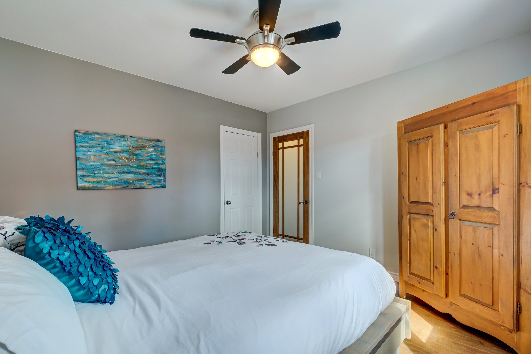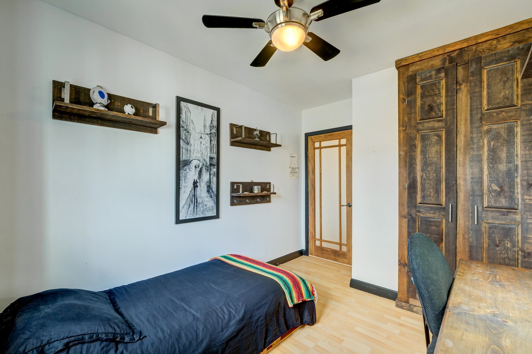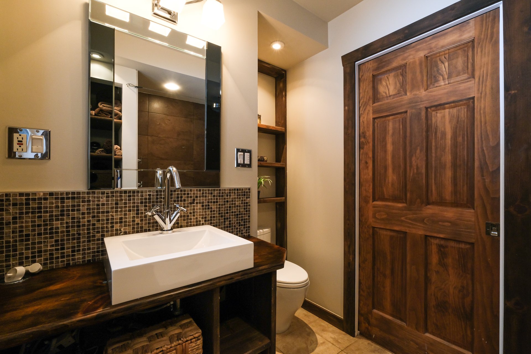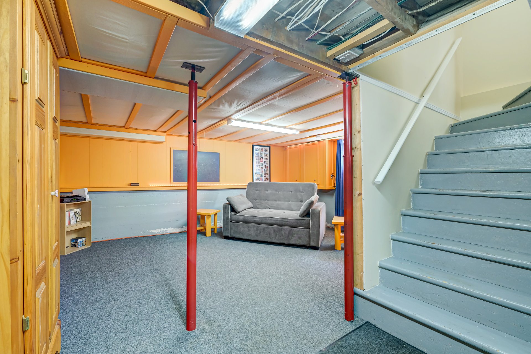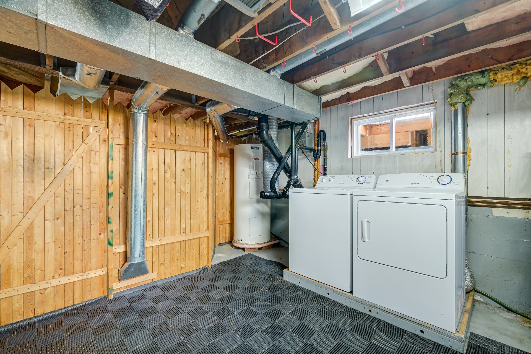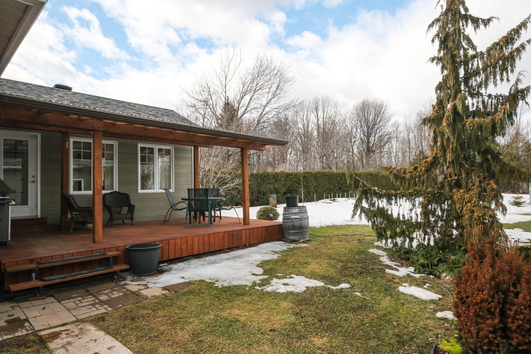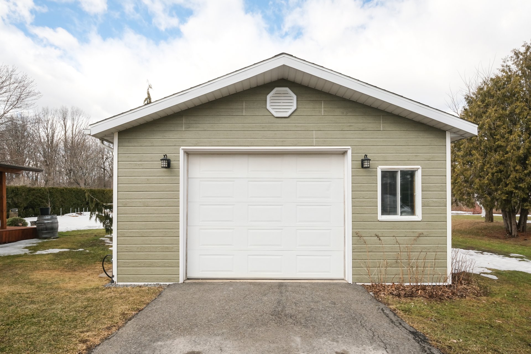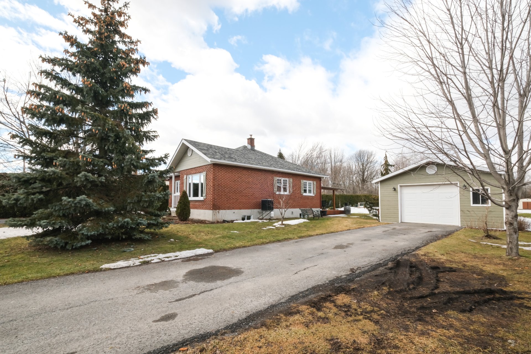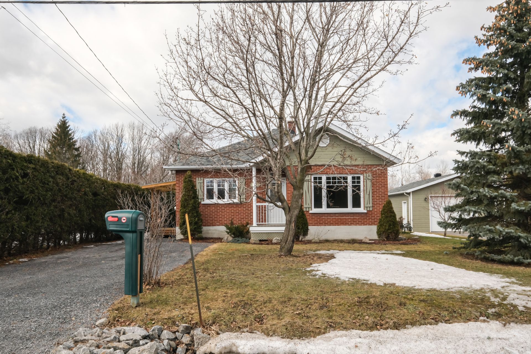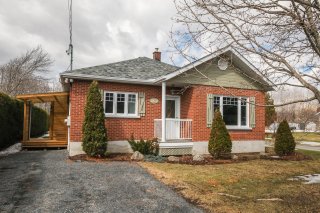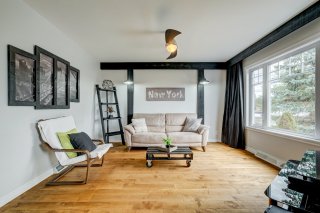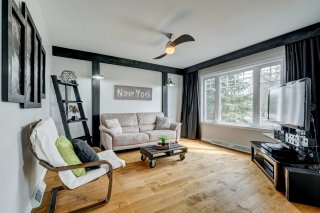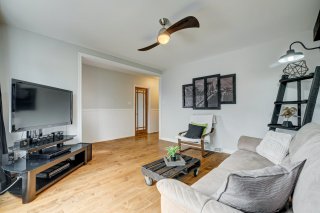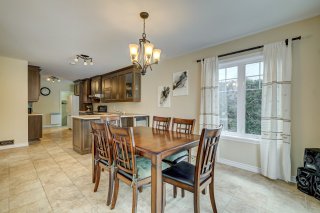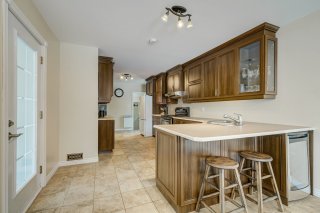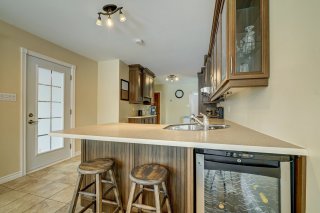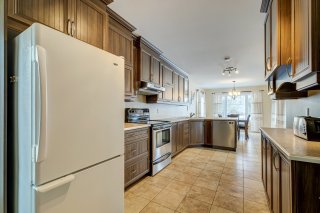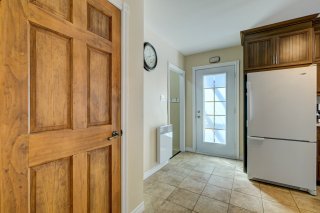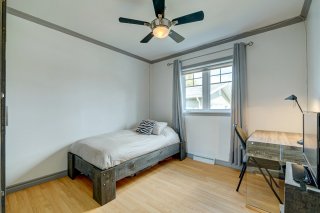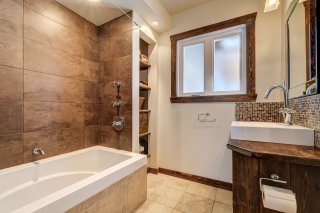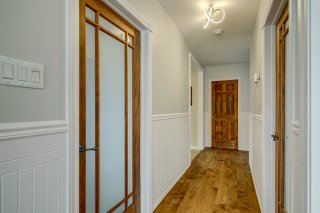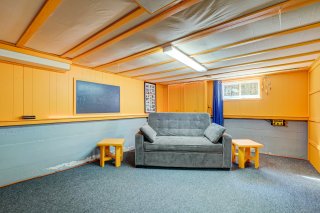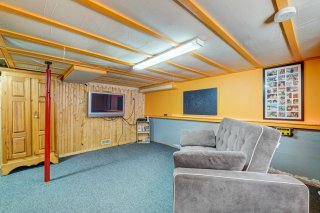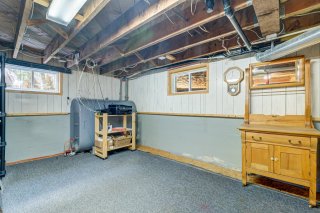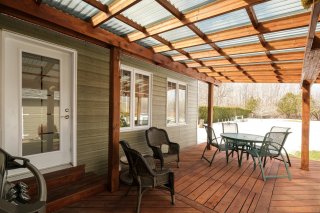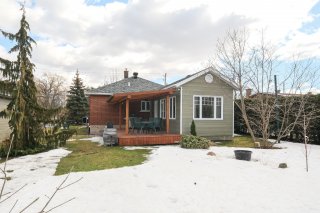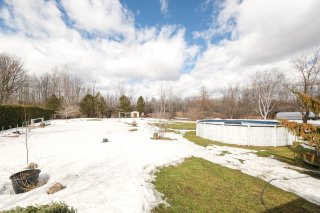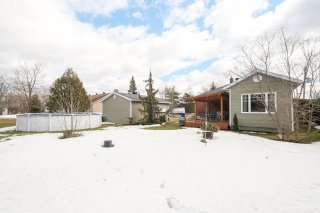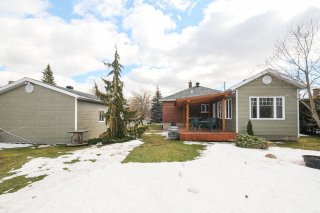3870 Rue Hillcrest
Longueuil (Saint-Hubert), QC J3Y
MLS: 20096648
$639,000
3
Bedrooms
1
Baths
0
Powder Rooms
1971
Year Built
Description
Exceptionally rare on the market, this superb bungalow sits majestically on a vast lot of over 25,000 square feet, with no rear neighbors. Nestled on a quiet, low-traffic street in Saint-Hubert, this property offers a haven of peace, yet is within easy reach of Autoroute 30. With its 3 bedrooms, this welcoming home is always meticulously maintained by its owner. What's more, a spacious detached garage lets you conveniently store your vehicles or create a dedicated DIY space.
Explore 3870 Hillcrest, a splendid single-storey home
offering a vast 25,000-square-foot lot with no neighbors in
the back. It's the perfect place for all your favorite
activities and memorable summer days with friends! A large
roof-top terrace with awaits you, ideal for setting up your
outdoor furniture and barbecue to enjoy delicious meals al
fresco. The property features 3 bedrooms, including a large
master bedroom and two others perfect for children or to
create a home office. The well-appointed bathroom is
equipped with heated floors, a luxurious addition for those
cold winter days. The bright living room features beautiful
maple floors, bringing a warm atmosphere to the room.
Nestled on a quiet street in Saint-Hubert, this property
offers quick access to Autoroute 30 and public
transportation. An elementary school is just 2 minutes
away, and the bike path network is also nearby, offering
pleasant strolls in this quiet neighborhood. Don't miss
your chance to own this gem of a property! Wonderful times
await you and your family!
Nearby:
- Bus: 32
- Park
- School
- Highway 30
| BUILDING | |
|---|---|
| Type | Bungalow |
| Style | Detached |
| Dimensions | 10.37x9.19 M |
| Lot Size | 2387.6 MC |
| EXPENSES | |
|---|---|
| Municipal Taxes (2024) | $ 3047 / year |
| School taxes (2024) | $ 276 / year |
| ROOM DETAILS | |||
|---|---|---|---|
| Room | Dimensions | Level | Flooring |
| Hallway | 7.6 x 4.3 P | Ground Floor | Ceramic tiles |
| Living room | 13.10 x 12.5 P | Ground Floor | Floating floor |
| Kitchen | 21.8 x 8.8 P | Ground Floor | Ceramic tiles |
| Dining room | 11.1 x 12.1 P | Ground Floor | Ceramic tiles |
| Primary bedroom | 11.9 x 11.5 P | Ground Floor | Floating floor |
| Bedroom | 9.11 x 10.1 P | Ground Floor | Floating floor |
| Bedroom | 10.1 x 8.7 P | Ground Floor | Floating floor |
| Bathroom | 6.1 x 9 P | Ground Floor | Ceramic tiles |
| Hallway | 8.7 x 4.2 P | Ground Floor | Floating floor |
| Family room | 11.1 x 15.6 P | Basement | Carpet |
| Storage | 15.7 x 13.1 P | Basement | Carpet |
| Laundry room | 12.5 x 32 P | Basement | Concrete |
| CHARACTERISTICS | |
|---|---|
| Driveway | Double width or more, Asphalt |
| Heating system | Air circulation, Space heating baseboards, Electric baseboard units |
| Water supply | Municipality |
| Heating energy | Bi-energy, Electricity, Heating oil |
| Windows | PVC |
| Garage | Heated, Detached, Double width or more |
| Siding | Brick, Pressed fibre |
| Distinctive features | Wooded lot: hardwood trees |
| Proximity | Highway, Park - green area, Elementary school, High school, Public transport, Bicycle path, Daycare centre, Réseau Express Métropolitain (REM) |
| Available services | Fire detector |
| Basement | 6 feet and over, Partially finished |
| Parking | Outdoor, Garage |
| Sewage system | Septic tank |
| Window type | Crank handle |
| Roofing | Asphalt shingles |
| Topography | Flat |
| Zoning | Residential |
| Equipment available | Ventilation system, Central heat pump |

