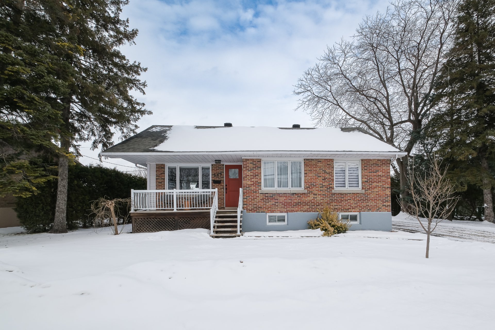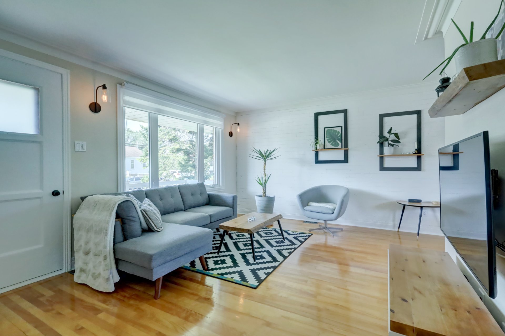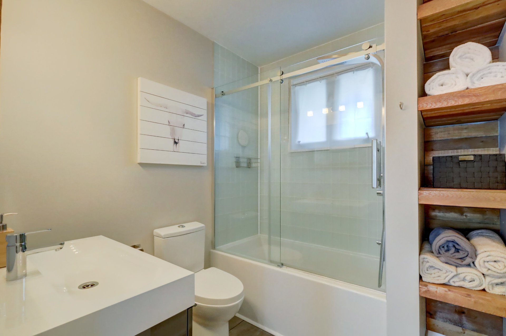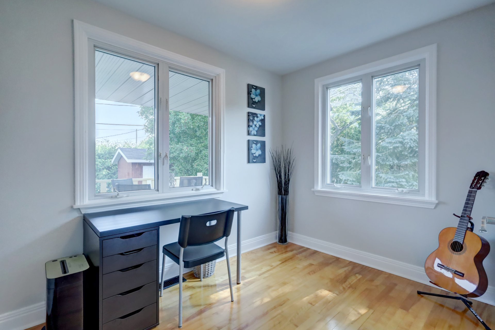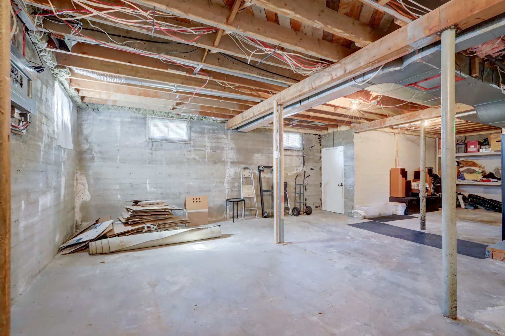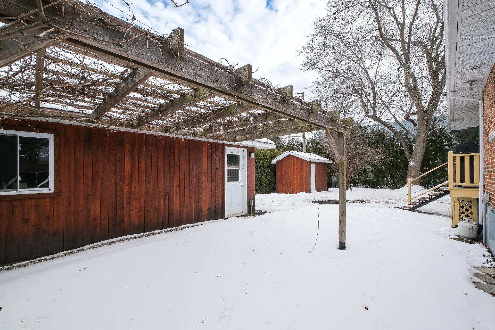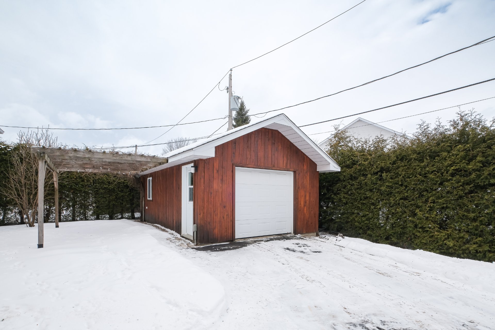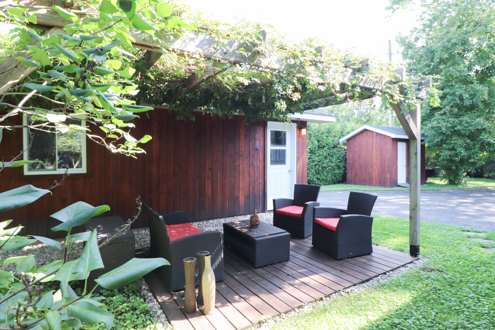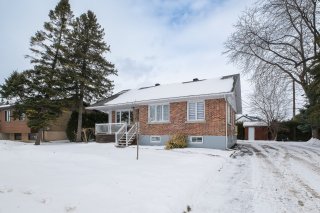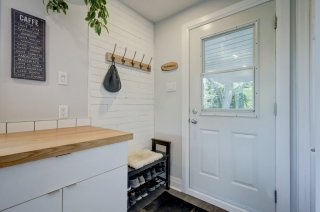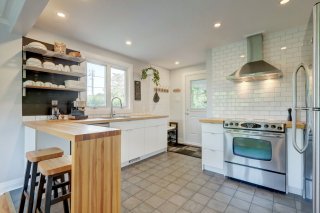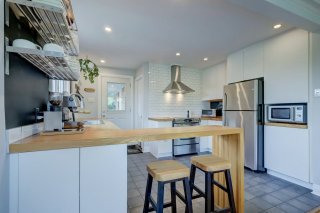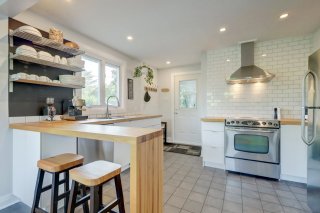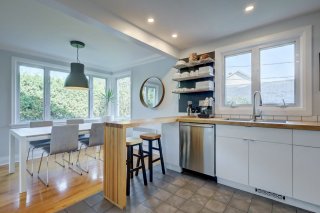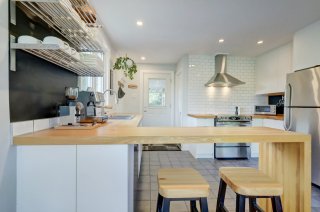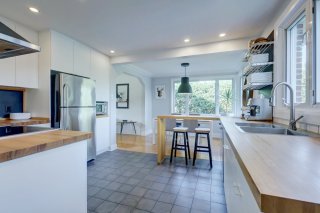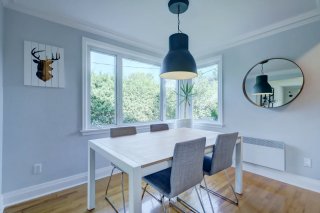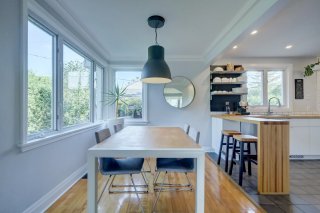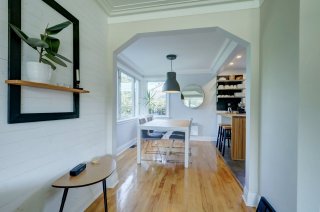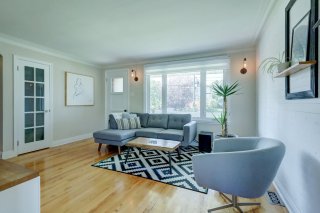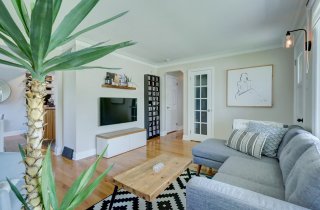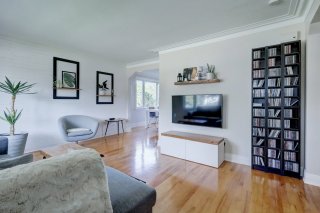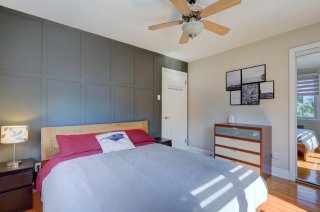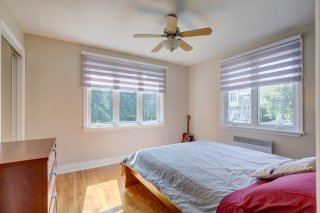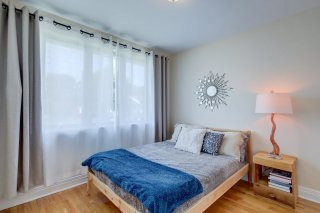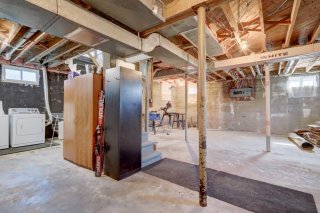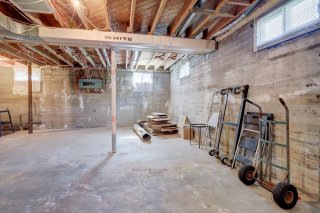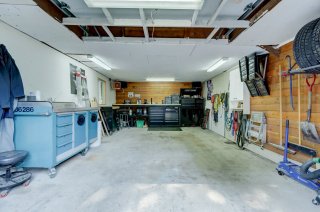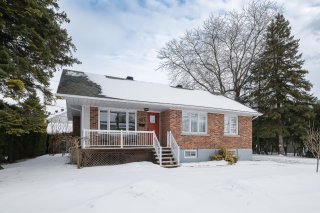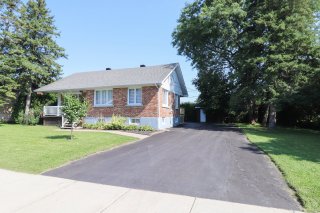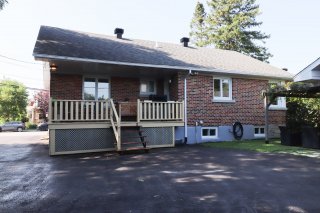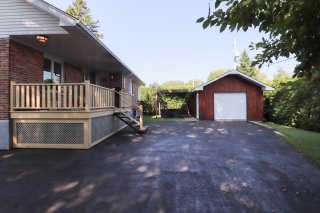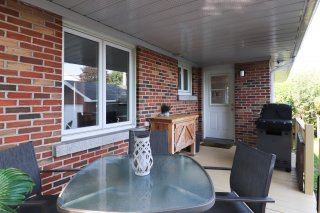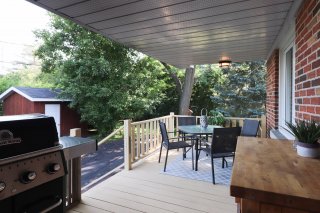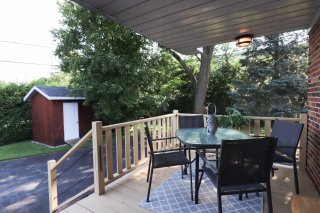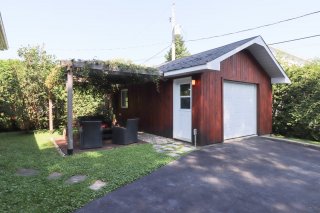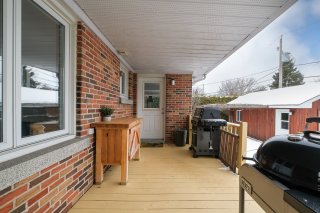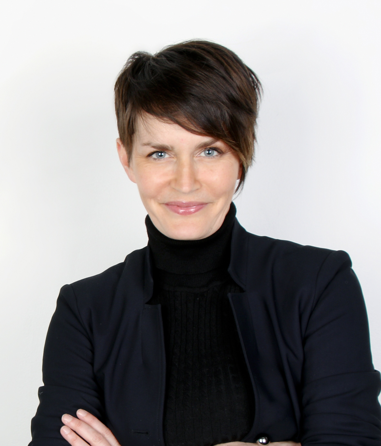Description
Welcome to this charming house, just a few steps from downtown Old Beloeil. The tastefully renovated ground floor offers a warm living space. With three bedrooms, this property is perfect for a family. The Scandinavian-style kitchen adds a modern touch, while the hardwood floors create a welcoming atmosphere. The exceptionally private courtyard is perfect for relaxation. The location is strategic, close to all services with easy access to highways. Shops, schools, and parks are nearby, making this house ideal for a convenient and enjoyable lifestyle.
Welcome to this charming home, just a few steps from
downtown Old Beloeil. The tastefully renovated ground floor
offers a warm living space with very bright rooms. With
three bedrooms, this property is perfect for a family. The
Scandinavian-style kitchen adds a modern touch, while the
hardwood floors create a welcoming atmosphere.
The exceptionally private courtyard is perfect for
relaxation. The location is strategic, close to all
services with easy access to highways. Shops, schools, and
parks are nearby, making this home ideal for a convenient
and enjoyable lifestyle.
The very bright rooms add a lively touch to each space. The
basement, with an 8-foot ceiling, offers additional
potential for customization to meet your needs.
Additionally, a convenient detached garage and a very
spacious asphalted driveway complete the amenities of this
property.
This home is more than just a residence; it's a space where
memories are created. Contact me now to schedule a visit
and discover everything it has to offer.
*The seller's broker informs the buyer, who is not
represented by a broker, that they represent the seller and
advocate for their interests. They do not represent or
advocate for the interests of the buyer. We recommend that
the buyer be represented by their chosen broker.
If the buyer still chooses not to be represented, the
seller's broker informs them that they will be treated
fairly. Fair treatment involves objectively providing
information about all relevant facts in the transaction, as
well as the rights and obligations of all parties involved,
whether represented by a broker or not.
