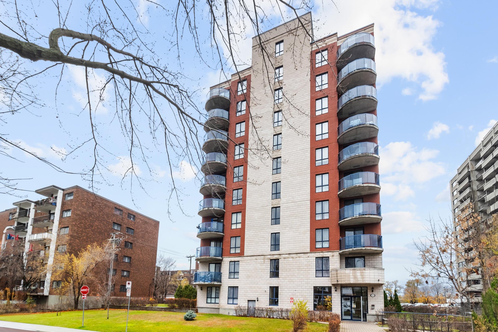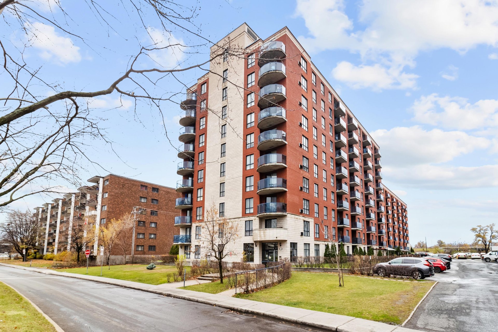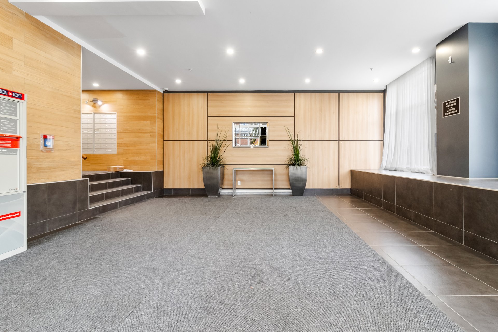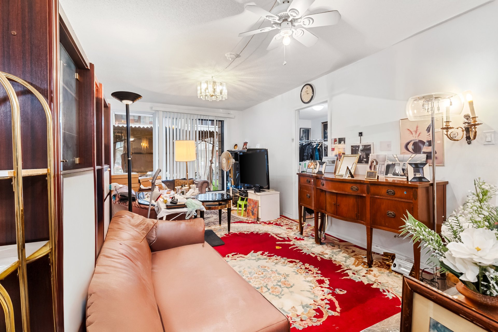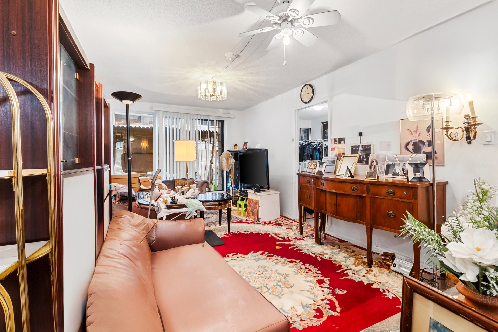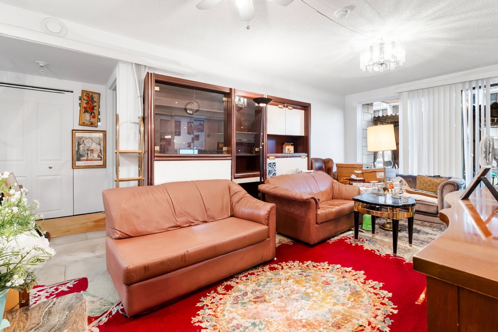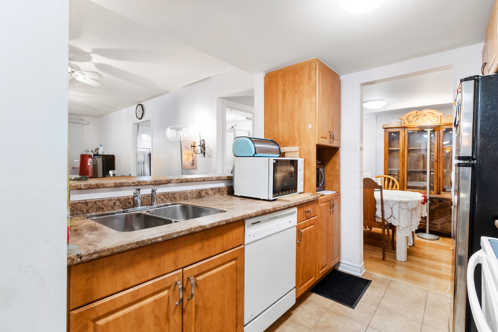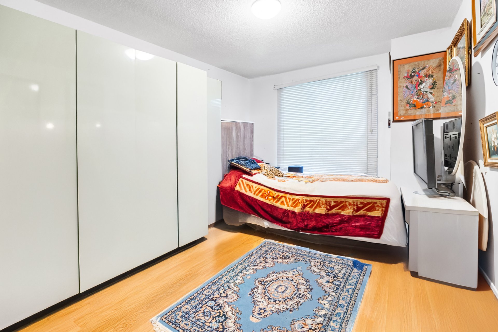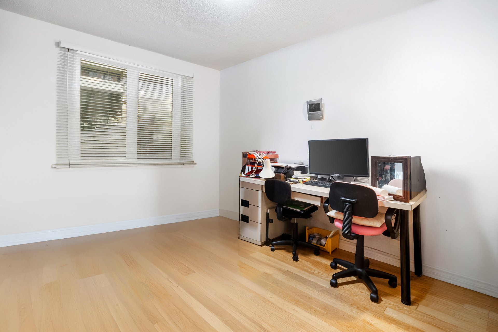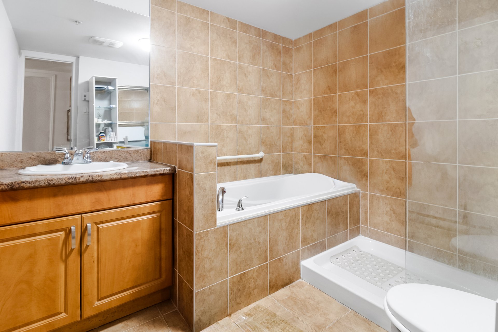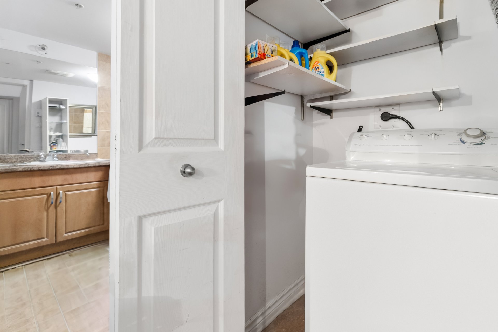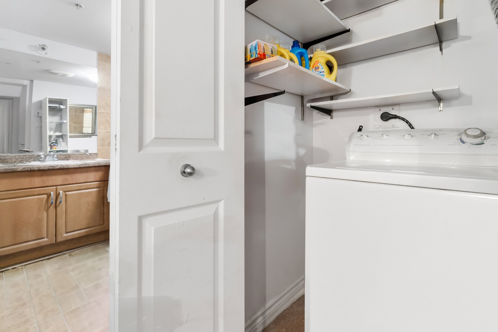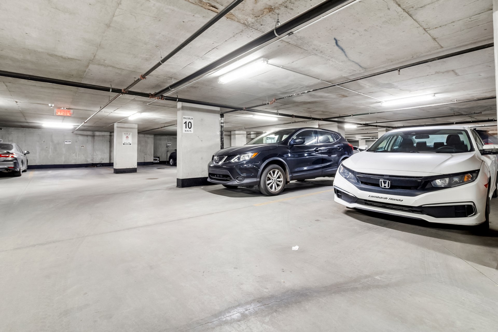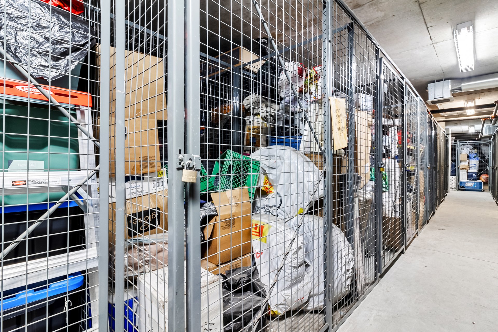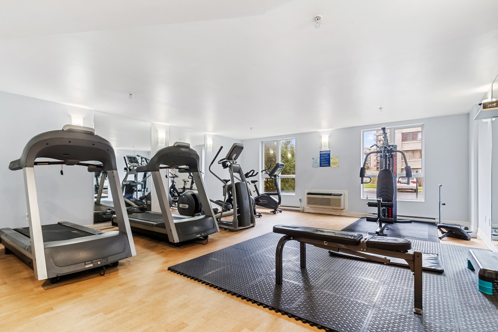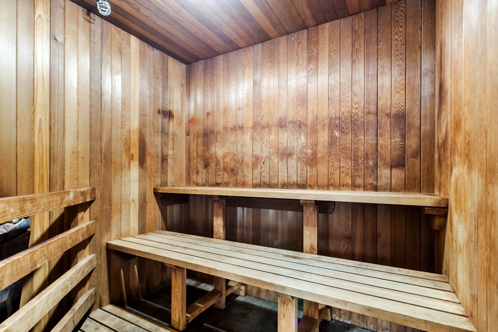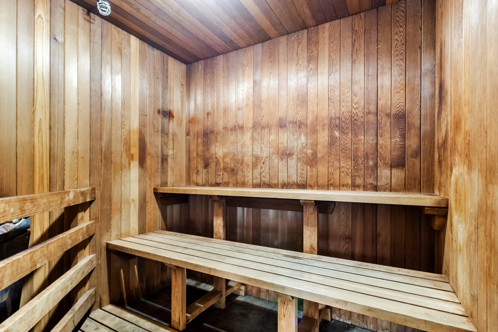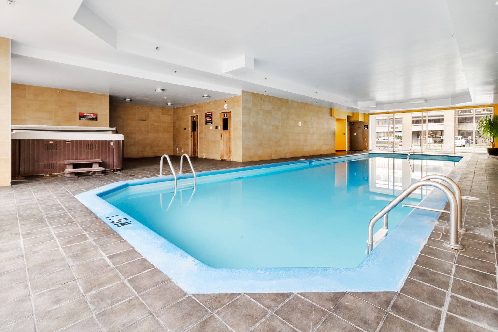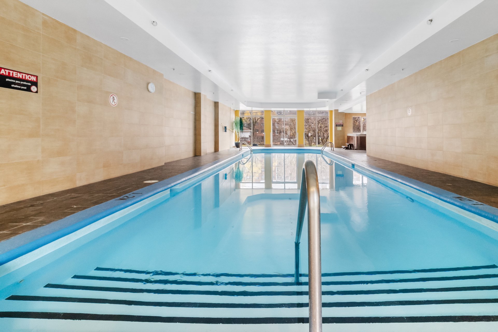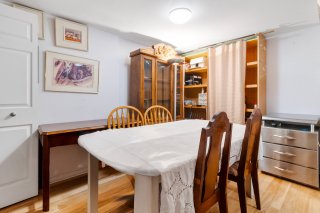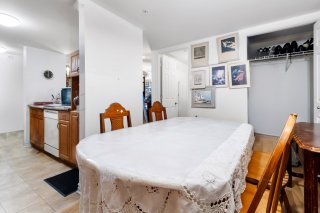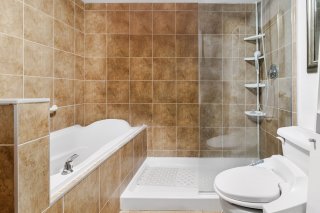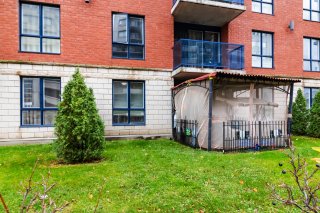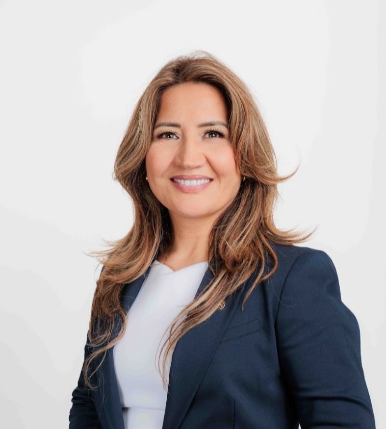Description
This 3-bedroom, 2-bathroom condo in vibrant Saint-Laurent offers unbeatable access to highways, metro, and bus routes, plus grocery stores, restaurants, and clinics just steps away. Relax in style with top-tier amenities like an indoor pool, gym, and sauna. Whether you're commuting or enjoying local attractions, this property places you in the center of it all--where comfort, convenience, and a dynamic neighborhood meet. Don't miss out on this perfect home!
OUR 3 FAVOURITES :
*Prime Location-Ideally located near the highway, public
transit (bus & metro), and essential grocery stores,
clinics and restaurants.
*Top-Notch Amenities Indoor pool, gym, and sauna for your
ultimate convenience and relaxation.
*Convenient Neighborhood-Located in Saint-Laurent, this
property places you in a thriving, well-connected
neighborhood. With easy access to key routes and local
attractions, you're close to everything you need while
being part of a dynamic, growing area.
DAY CARE:
Centre de la Petite Enfance
Centre Educatif Concept Vert
Garderie Educative Montpellier
Garderie Educative Maryse
ELEMENTARY SCHOOL:
École Cedarcrest
École Henri-Beaulieu
École Jean-Grou
École Montessori Internationale Montréal
HIGH SCHOOL :
École la Dauversière
L'École Arménienne Sourp Hagop
École Peter Hall Inc., Campus Côte-Vertu
École Évangéline
École Pierre-Laporte
TRANSPORTS :
Autoroute-13,15,20,40
Bus-55, 128, 171, 179, 180, 365, 380
Metro-Station Côte-Vertu
LEISURE:
Trans Art Transport
Galerie Symbole Art
Musée d'Art de Saint-Laurent
Vegas Casino Bar
Sharky's Bar & Lounge
PARKS :
Park Saint-Laurent
Park l' Archevêque
Park Latour
Park Marcelin-Wilson
OTHERS:
Centre Chiropratique Bois
Centre de Physiothérapie Royal
Clinique Medicale 2005
Jules El-Fata
Laboratoire Dentaire Dentalliance
Adonis
Metro
IGA
Provigo
Costco
Bulk Barn
Maxi
The seller intends to sell the following items:
Sofa (4), wood buffet cabinet (2), living room cabinet (1),
television (2), fan (3), carpet (8), lamp (2) coffee table
(marble), marble entry table, painting by Lise Auger (110
pieces) all appliances (refrigerator, stove, microwave,
washer, dryer)
