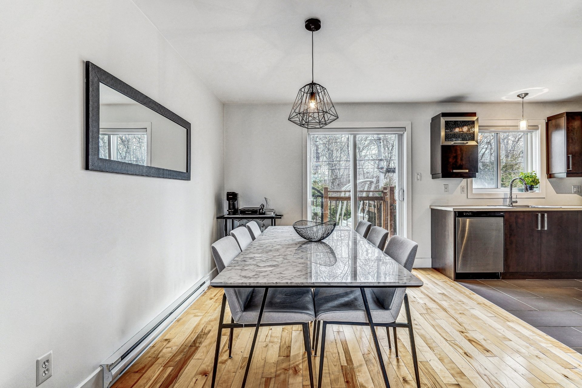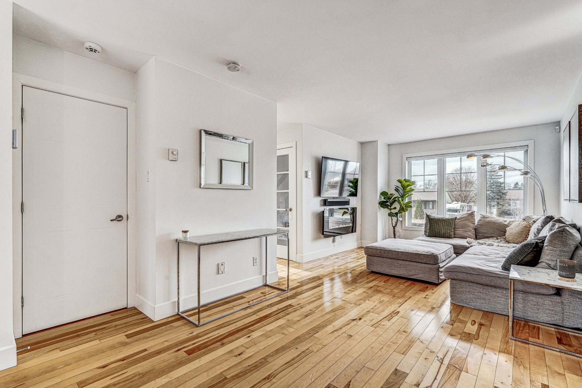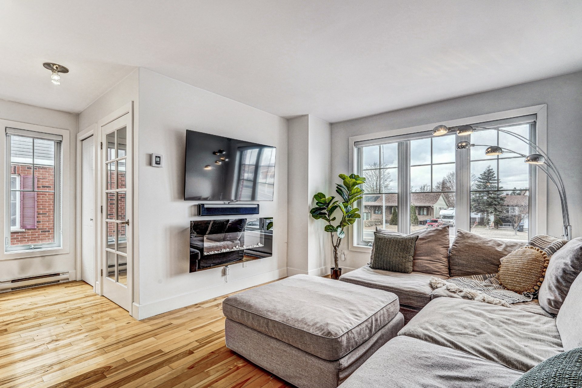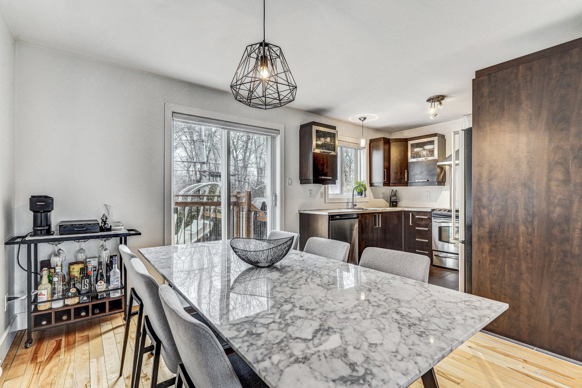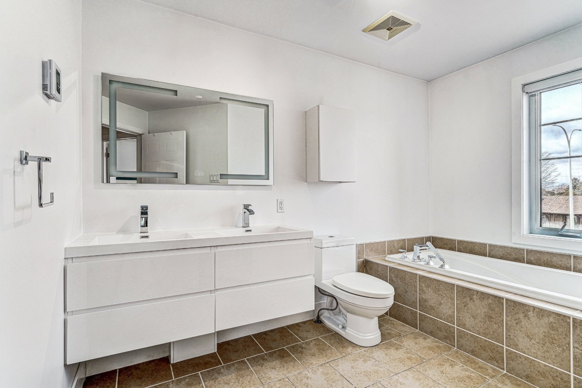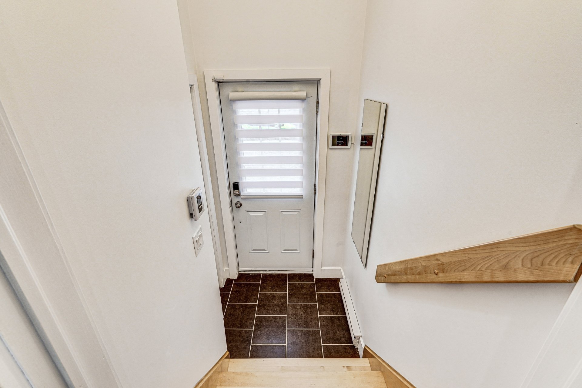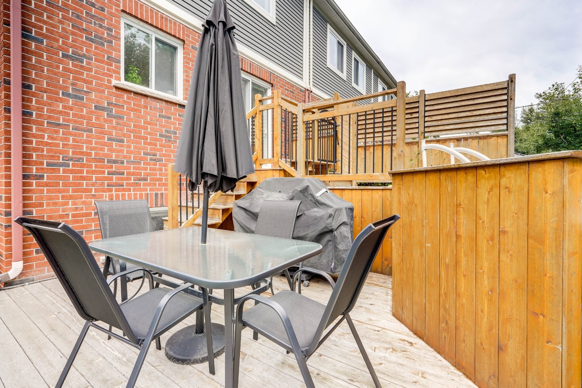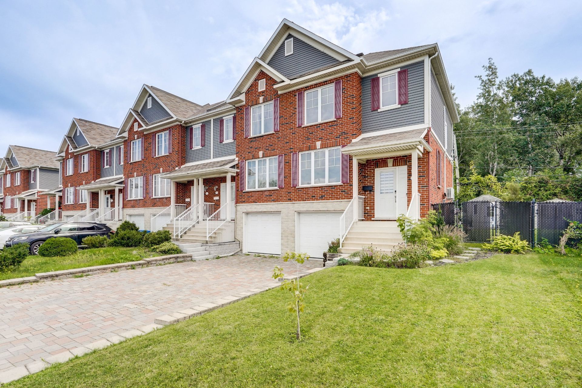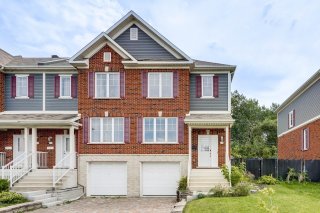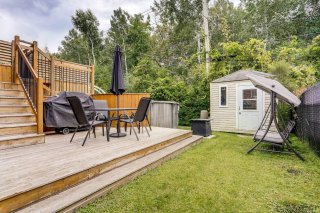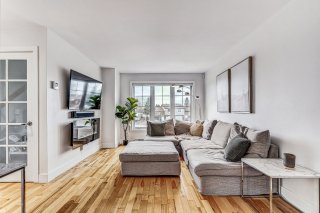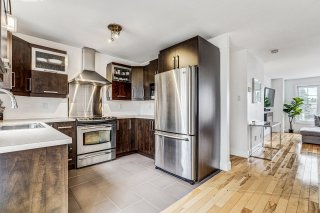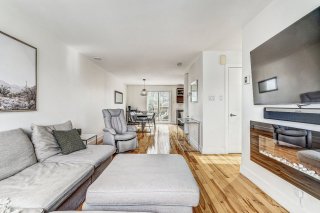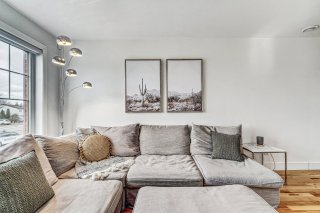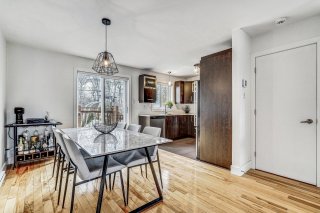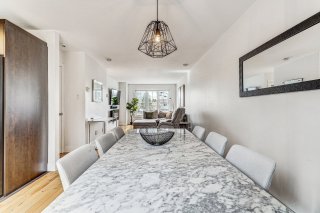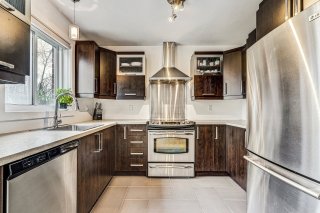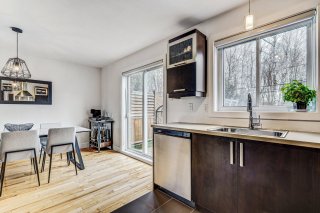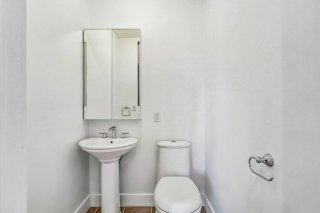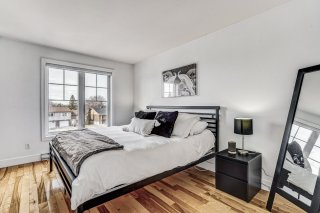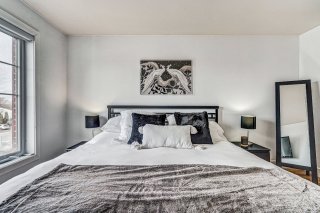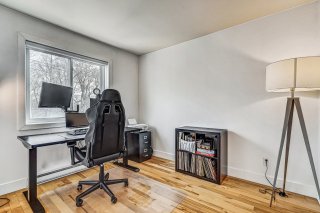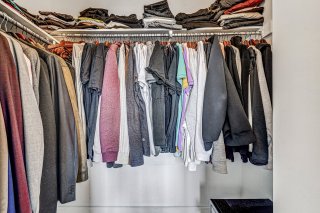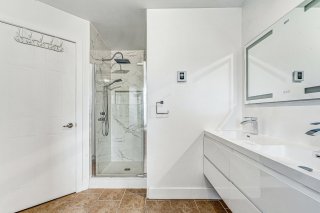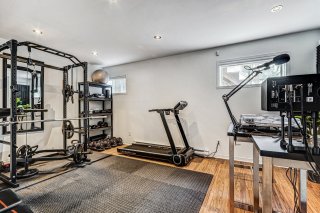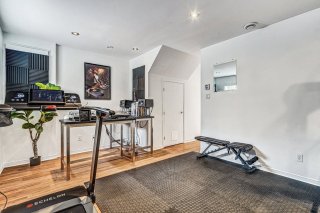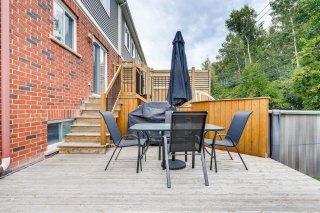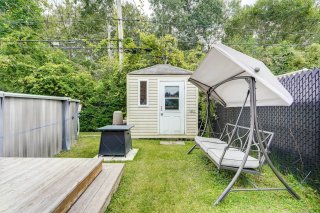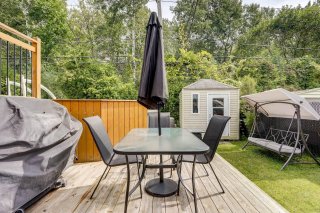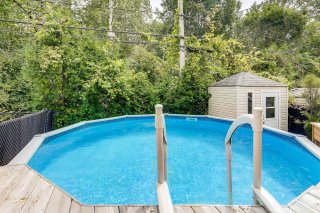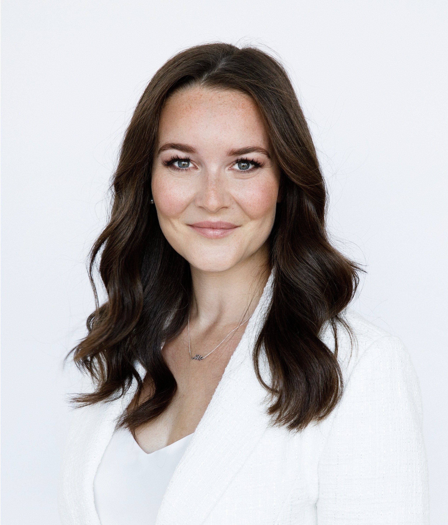3849 Boul. Gaétan Boucher
Longueuil (Saint-Hubert), QC J3Y
MLS: 15769557
$575,000
3
Bedrooms
1
Baths
1
Powder Rooms
2009
Year Built
Description
Beautiful corner house in Saint-Hubert, ideally located in front of the magnificent Parc de la Cité and its lake, offering a multitude of activities. Perfect for families, amenities and schools nearby, with quick access to Montreal. The backyard is a highlight with its wooden deck, above-ground pool, and tranquility with a view of the forest. Open living area bathed in natural light. Three bedrooms on the 2nd floor, the master has its own walk-in closet. A contemporary bathroom with glass shower and a powder room. The basement is customizable according to your needs. Three parking spots and garage included!
Welcome to 3849 Gaétan-Boucher!
* The house *
GROUND FLOOR:
Entrance hall with closet
Sunlit open living area
Beautiful functional kitchen
Access to the terrace
Powder room
ON THE 2ND FLOOR:
Three bedrooms
Spacious master bedroom with walk-in closet
Chic-style bathroom with separate bath and glass shower
BASEMENT:
Family room with multiple possibilities, ideal for creating
a gym, playroom, or home office space.
Can be converted into a bedroom with a bathroom. The pipes
are already in place.
Laundry area
Storage space
* Additional spaces *
Lovely intimate backyard with no rear neighbors and forest
view
Large wooden terrace for summer entertaining
Above-ground pool
Basement garage
Parking in front of the garage
* Features *
2019 wall-mounted air conditioning
* The neighborhood *
Welcome to the Parc de la Cité neighborhood in
Saint-Hubert, a haven for families. Located on the edge of
the beautiful Parc de la Cité, this neighborhood is a true
paradise for nature lovers and outdoor enthusiasts. With
its wooded trails, lake, and well-maintained green spaces,
enjoy family walks and moments of relaxation. Moreover, the
proximity to all necessary amenities makes daily life
easier: primary and secondary schools, daycares, grocery
stores, restaurants, healthcare services, everything is
within reach!
* Notes *
The municipal tax bill is forthcoming for 2024.
Virtual Visit
| BUILDING | |
|---|---|
| Type | Two or more storey |
| Style | Attached |
| Dimensions | 9.49x6.03 M |
| Lot Size | 308.6 MC |
| EXPENSES | |
|---|---|
| Energy cost | $ 2104 / year |
| Municipal Taxes (2024) | $ 3309 / year |
| School taxes (2023) | $ 314 / year |
| ROOM DETAILS | |||
|---|---|---|---|
| Room | Dimensions | Level | Flooring |
| Hallway | 4.4 x 6.8 P | Ground Floor | Ceramic tiles |
| Living room | 10.10 x 17.9 P | Ground Floor | Wood |
| Dining room | 9.8 x 13.4 P | Ground Floor | Wood |
| Kitchen | 8.2 x 9.11 P | Ground Floor | Ceramic tiles |
| Washroom | 4.3 x 4.5 P | Ground Floor | Ceramic tiles |
| Primary bedroom | 12.0 x 13.11 P | 2nd Floor | Wood |
| Walk-in closet | 6.2 x 4.0 P | 2nd Floor | Wood |
| Bedroom | 9.3 x 10.4 P | 2nd Floor | Wood |
| Bedroom | 8.10 x 10.4 P | 2nd Floor | Wood |
| Bathroom | 9.1 x 15.4 P | 2nd Floor | Ceramic tiles |
| Family room | 17.6 x 11.2 P | Basement | Floating floor |
| Laundry room | 5.11 x 2.8 P | Basement | Ceramic tiles |
| Storage | 3.3 x 5.8 P | Basement | Floating floor |
| CHARACTERISTICS | |
|---|---|
| Driveway | Plain paving stone |
| Landscaping | Patio |
| Heating system | Electric baseboard units |
| Water supply | Municipality |
| Heating energy | Electricity |
| Garage | Attached, Single width |
| Siding | Brick |
| Pool | Above-ground |
| Proximity | Highway, Golf, Park - green area, Elementary school, High school, Public transport, Bicycle path, Daycare centre |
| Bathroom / Washroom | Seperate shower |
| Basement | 6 feet and over, Finished basement |
| Parking | Outdoor, Garage |
| Sewage system | Municipal sewer |
| Zoning | Residential |
| Equipment available | Ventilation system, Electric garage door, Wall-mounted air conditioning |



