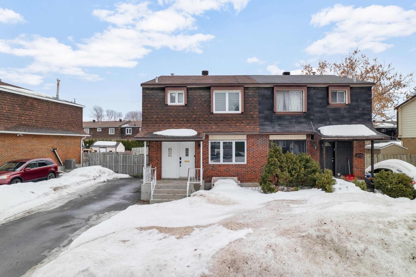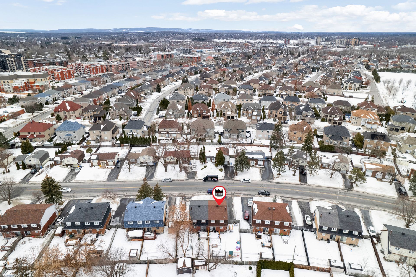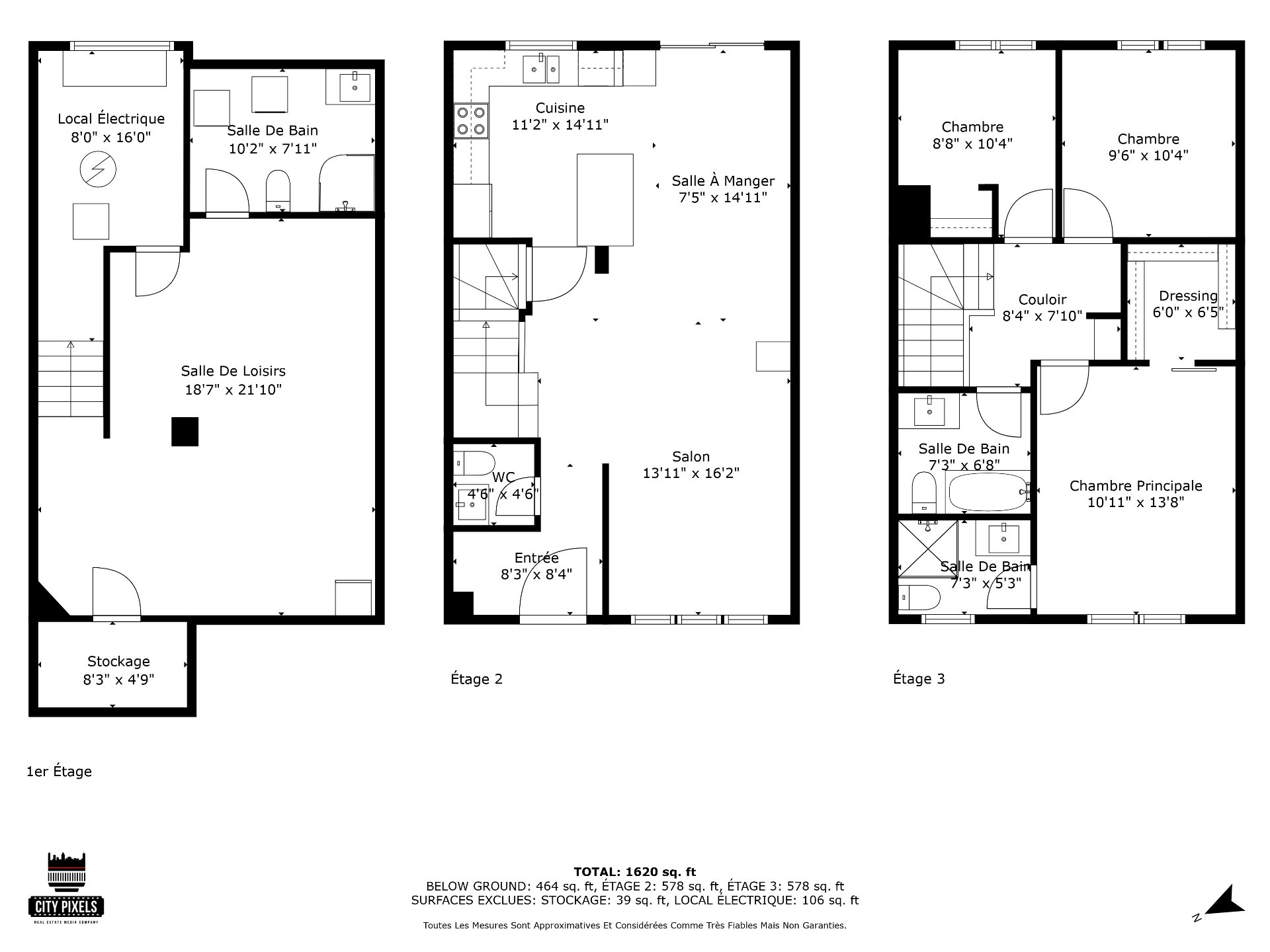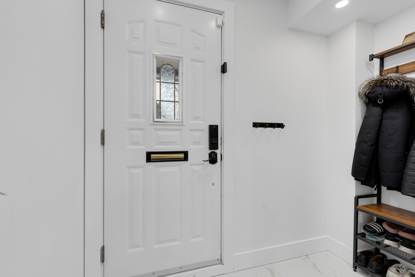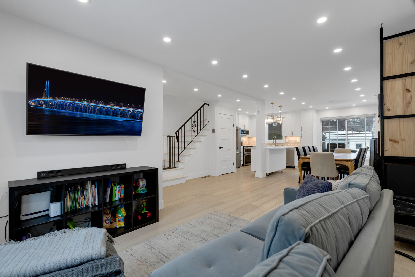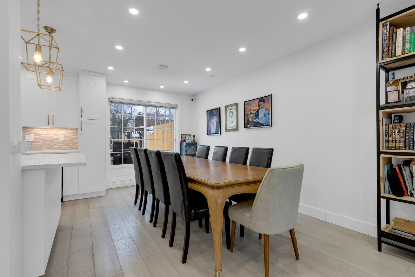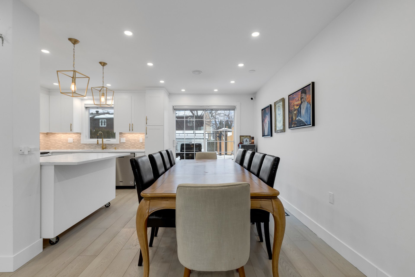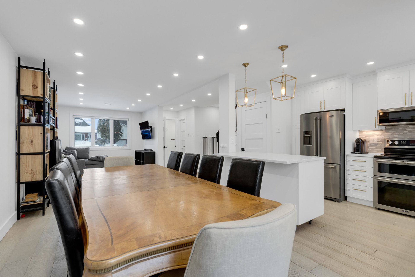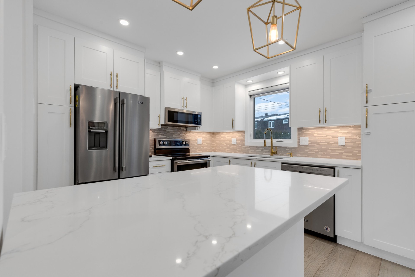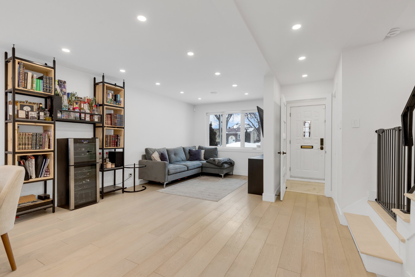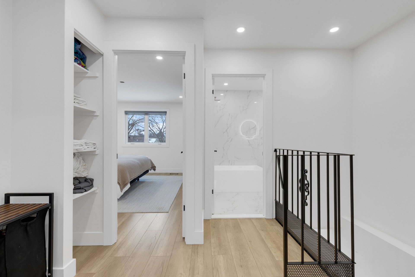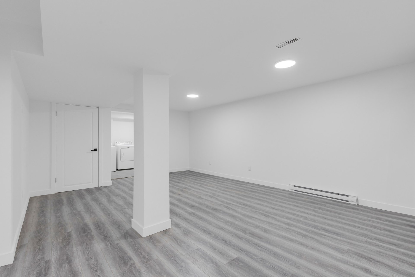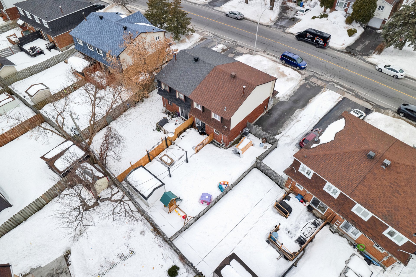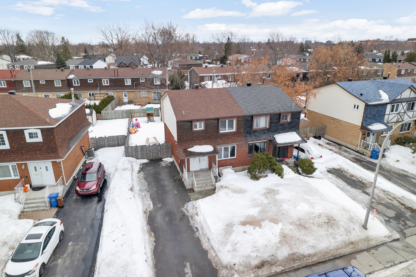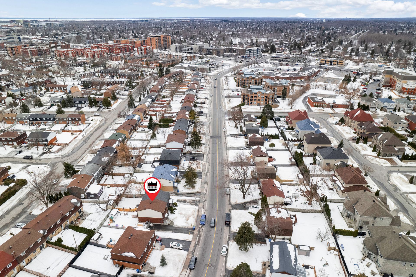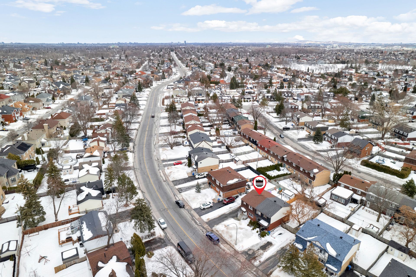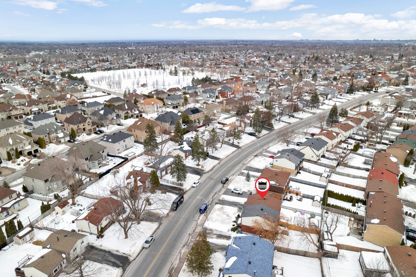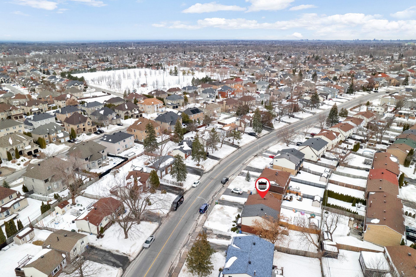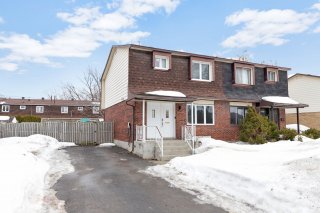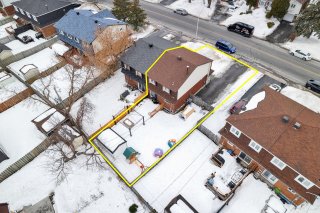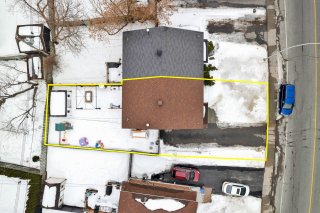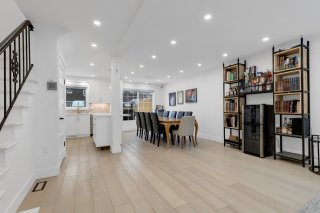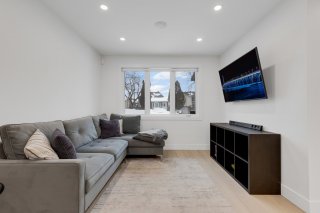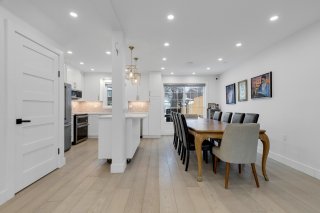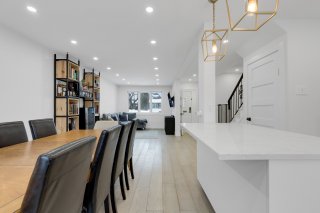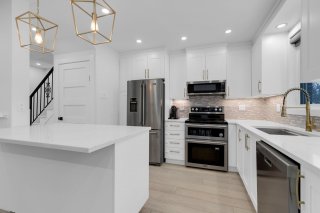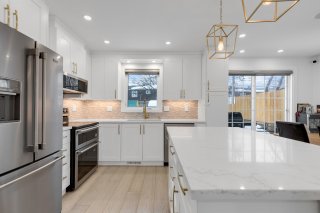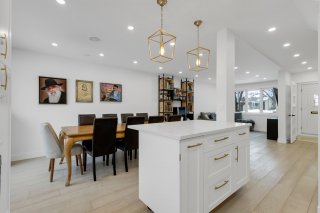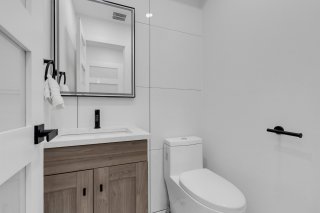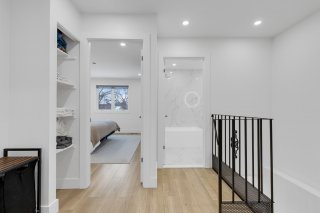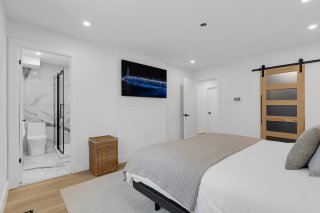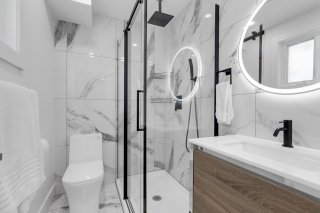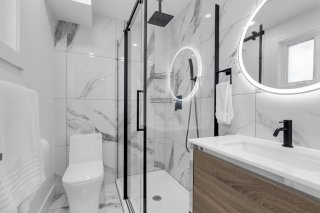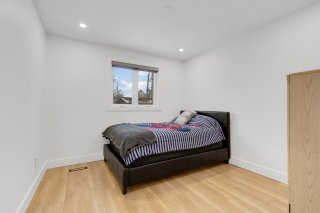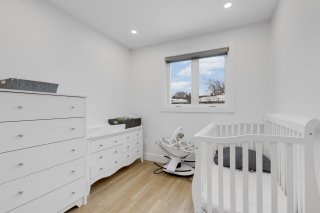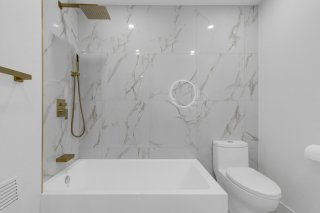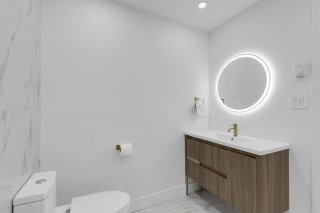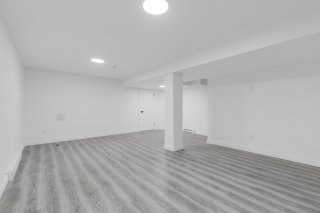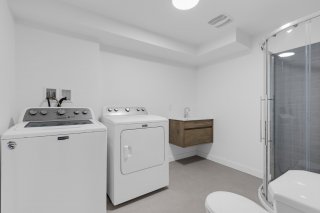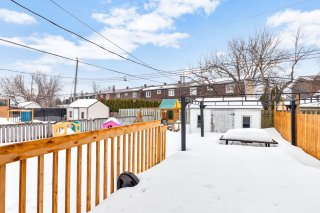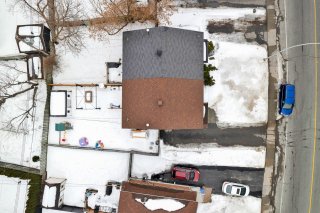384 Rue Roger Pilon
Dollard-des-Ormeaux, QC H9G
MLS: 28123503
$699,900
3
Bedrooms
3
Baths
1
Powder Rooms
1980
Year Built
Description
This fully renovated 2-story semi-detached home is perfect for a growing family! Boasting 3 spacious bedrooms, 3 full bathrooms, and a convenient powder room, it offers comfort and style. Enjoy modern finishes, central AC, and heating throughout. Ideally located near all amenities, including the REM, making commuting a breeze. With its thoughtful layout and proximity to everything, this home is an ideal choice for a starting family looking for convenience and space. Don't miss out on this amazing opportunity!
| BUILDING | |
|---|---|
| Type | Two or more storey |
| Style | Semi-detached |
| Dimensions | 9.77x5.94 M |
| Lot Size | 323.2 MC |
| EXPENSES | |
|---|---|
| Municipal Taxes (2025) | $ 3272 / year |
| School taxes (2025) | $ 325 / year |
| ROOM DETAILS | |||
|---|---|---|---|
| Room | Dimensions | Level | Flooring |
| Family room | 18.7 x 21.10 P | Basement | Floating floor |
| Bathroom | 10.2 x 7.11 P | Basement | Ceramic tiles |
| Cellar / Cold room | 8.3 x 4.9 P | Basement | Concrete |
| Other | 8.0 x 16.0 P | Basement | Concrete |
| Hallway | 8.3 x 8.4 P | Ground Floor | Ceramic tiles |
| Washroom | 4.6 x 4.6 P | Ground Floor | Ceramic tiles |
| Living room | 13.11 x 16.2 P | Ground Floor | Wood |
| Dining room | 7.5 x 14.11 P | Ground Floor | Wood |
| Kitchen | 11.2 x 14.11 P | Ground Floor | Wood |
| Bedroom | 8.8 x 10.4 P | 2nd Floor | Wood |
| Bedroom | 9.6 x 10.4 P | 2nd Floor | Wood |
| Other | 8.4 x 7.10 P | 2nd Floor | Wood |
| Bathroom | 7.3 x 6.8 P | 2nd Floor | Ceramic tiles |
| Primary bedroom | 10.11 x 13.8 P | 2nd Floor | Wood |
| Walk-in closet | 6.0 x 6.5 P | 2nd Floor | Wood |
| Bathroom | 7.3 x 5.3 P | 2nd Floor | Ceramic tiles |
| CHARACTERISTICS | |
|---|---|
| Basement | 6 feet and over, Finished basement |
| Bathroom / Washroom | Adjoining to primary bedroom |
| Heating system | Air circulation, Electric baseboard units |
| Driveway | Asphalt |
| Heating energy | Bi-energy, Electricity, Natural gas |
| Proximity | Daycare centre, Elementary school, High school, Highway, Park - green area, Public transport, Réseau Express Métropolitain (REM) |
| Sewage system | Municipal sewer |
| Water supply | Municipality |
| Parking | Outdoor |
| Foundation | Poured concrete |
| Zoning | Residential |

