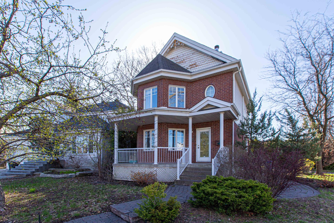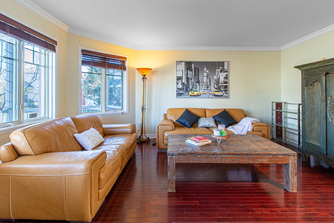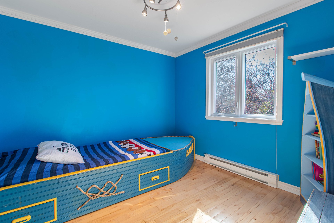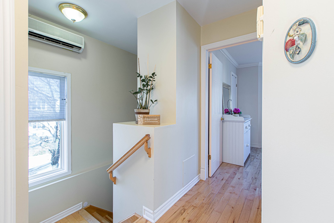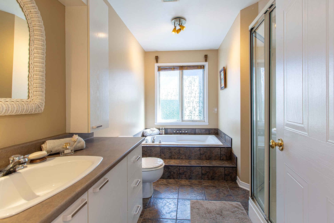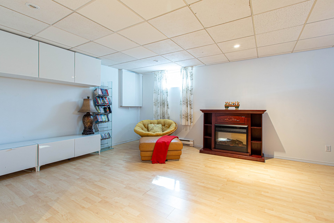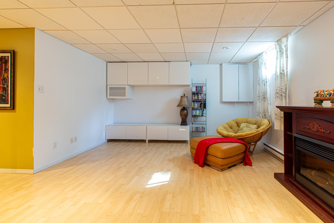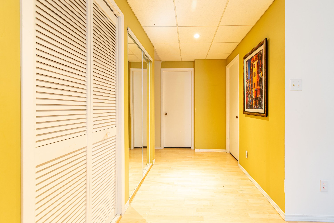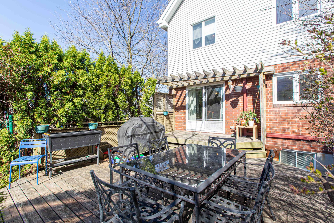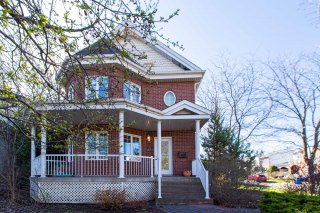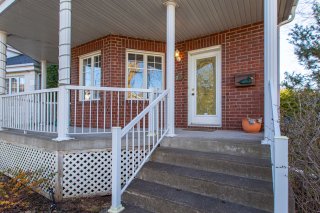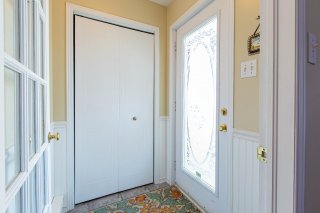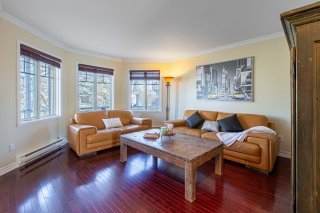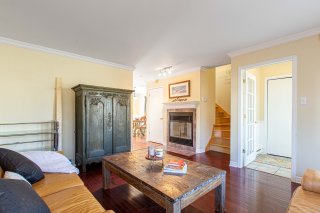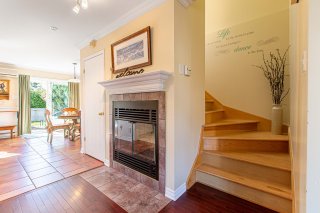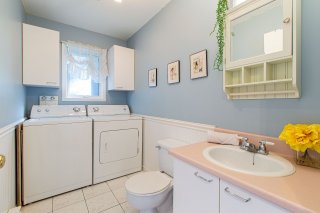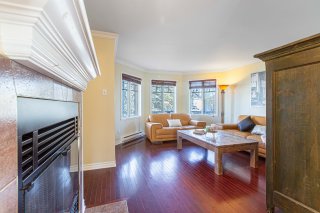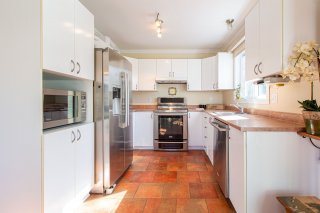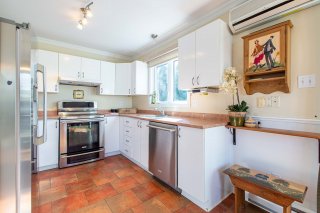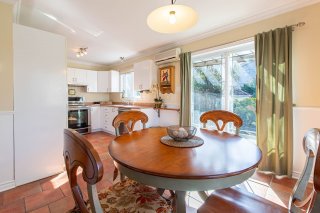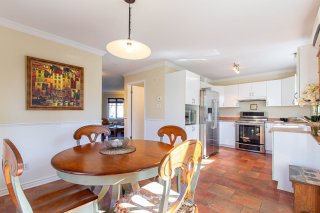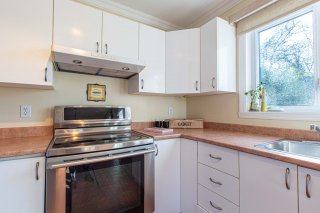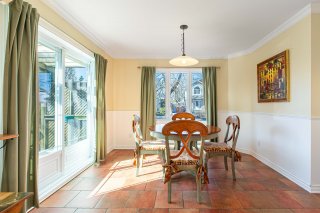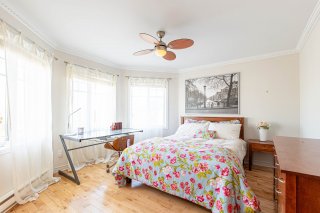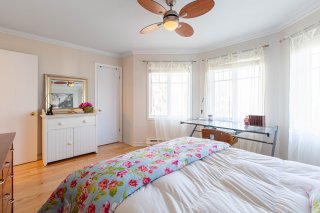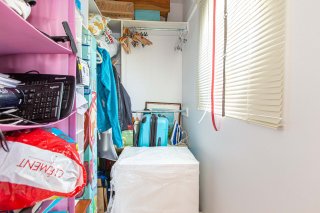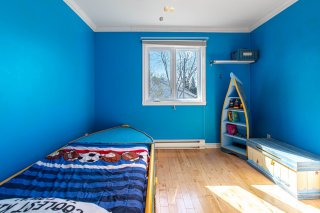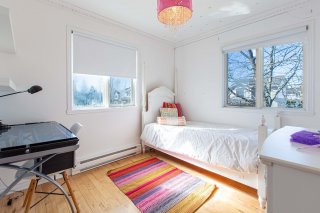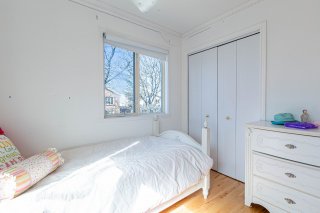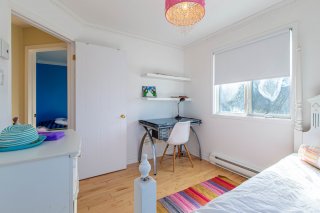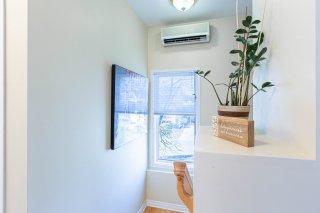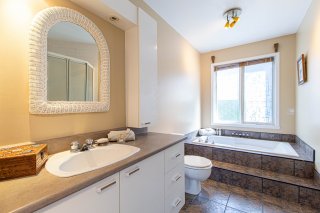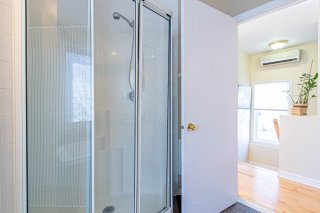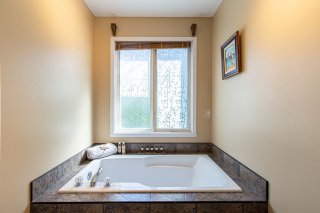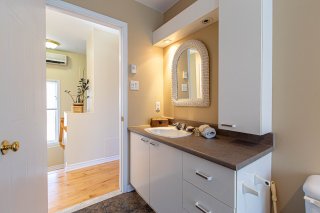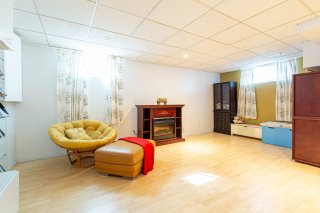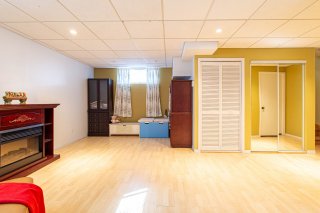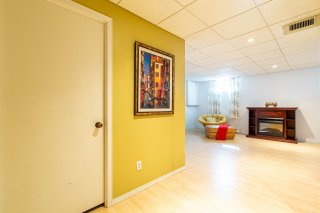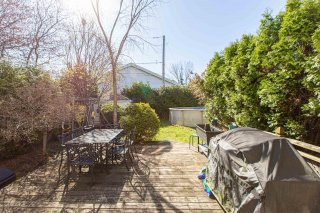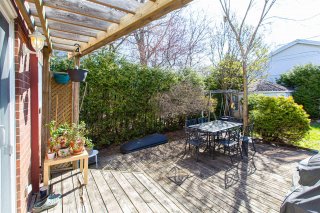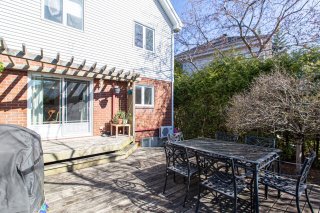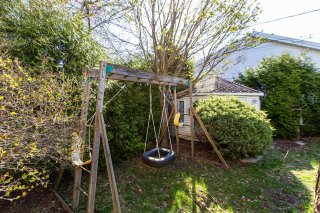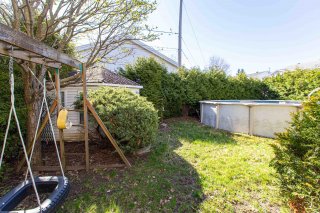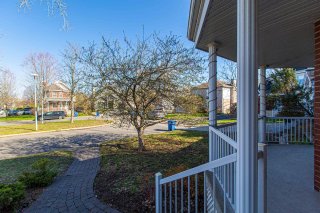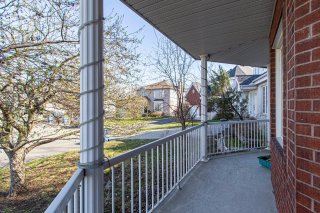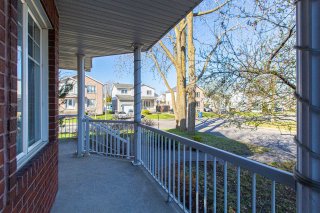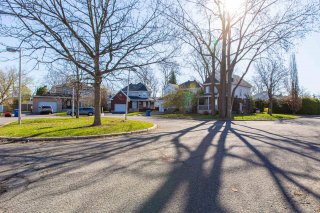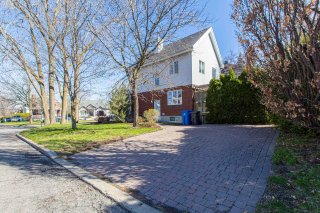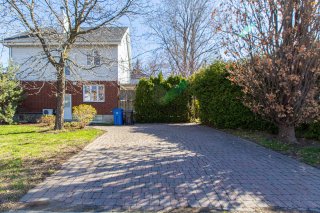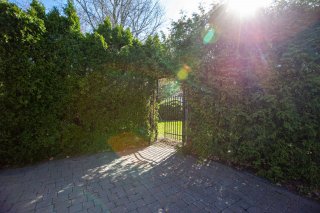382 Rue La Vérendrye
Longueuil (Le Vieux-Longueuil), QC J4G
MLS: 19106181
$739,000
3
Bedrooms
1
Baths
1
Powder Rooms
1996
Year Built
Description
Community Gardens. A nice find! Located at the end of a crescent and facing an island of greenery. PRIVACY assured (mature hedges). Heated above-ground pool! Brightest interior! Fireplace, slats on the ground floor, 3 bedrooms upstairs. Family room in the basement. In short, a house suited to your needs. Charm and simplicity!
Its exterior appearance brings out all the elegance and
distinction of a Victorian-style cottage!
Ground floor:
Entrance hall closed.
Slatted floor.
In the living room, wood fireplace and bay windows.
Large kitchen with ceramic floors.
Bright dining room thanks to the pretty French window and
its side windows.
Powder room with laundry facility completes the level.
Floor:
Three good-sized bedrooms.
The master bedroom has lots of windows and has a walk-in
closet.
Bathroom with podium bath and independent shower.
Basement:
A door on the side of the house also gives access: Super
practical!
A large family room is fitted out there, for leisure and/or
combined office space.
Workshop and large storage room.
Outside:
PRIVACY / PRIVACY / PRIVACY
A sure favorite...
Driveway for cars (4) in plain paving stones as well as the
sidewalk leading to your residence thus forming the outline
of your property.
Heated above-ground swimming pool with attached wooden
structure.
Large shed with all the amenities: space and electricity.
Irrigation system to maintain the beauty of your earthworks!
Improvements:
Year 2004 ($5,500)
- Two wall-mounted air conditioners
Year 2008 ($5,900)
- Pool heater
- Pool pump
- Installation of a bottom drain
- Wooden structure around the pool
Year 2008 ($2,500)
- Frost fence (interior hedges)
Year 2009 ($3,200)
- Treated wood patio
Year 2009 ($6,200)
- Three new windows
- French window
- Steel door on the side
Virtual Visit
| BUILDING | |
|---|---|
| Type | Two or more storey |
| Style | Detached |
| Dimensions | 105x64 P |
| Lot Size | 0 |
| EXPENSES | |
|---|---|
| Municipal Taxes (2024) | $ 4310 / year |
| School taxes (2023) | $ 428 / year |
| ROOM DETAILS | |||
|---|---|---|---|
| Room | Dimensions | Level | Flooring |
| Kitchen | 9.7 x 9.0 P | Ground Floor | Ceramic tiles |
| Dining room | 11.0 x 10.8 P | Ground Floor | Ceramic tiles |
| Living room | 16.5 x 12.9 P | Ground Floor | Wood |
| Other | 4.11 x 4.4 P | Ground Floor | Ceramic tiles |
| Bathroom | 4.11 x 9.2 P | Ground Floor | Ceramic tiles |
| Bedroom | 14.11 x 12.8 P | 2nd Floor | Wood |
| Bedroom | 10.2 x 9.1 P | 2nd Floor | Wood |
| Bedroom | 10.2 x 10.0 P | 2nd Floor | Wood |
| Bathroom | 11.6 x 5.7 P | 2nd Floor | Ceramic tiles |
| Family room | 19.5 x 14.0 P | Basement | Floating floor |
| Workshop | 10.0 x 10.0 P | Basement | Concrete |
| CHARACTERISTICS | |
|---|---|
| Driveway | Plain paving stone |
| Landscaping | Fenced |
| Cupboard | Laminated |
| Heating system | Electric baseboard units |
| Water supply | Municipality |
| Heating energy | Electricity |
| Equipment available | Alarm system, Ventilation system, Wall-mounted air conditioning |
| Windows | Wood, PVC |
| Hearth stove | Wood fireplace |
| Siding | Concrete, Brick |
| Distinctive features | Wooded lot: hardwood trees, Cul-de-sac |
| Pool | Above-ground |
| Proximity | Highway, Cegep, Golf, Park - green area, Elementary school, High school, Public transport, University, Bicycle path, Alpine skiing, Cross-country skiing, Daycare centre |
| Bathroom / Washroom | Seperate shower |
| Basement | 6 feet and over, Partially finished |
| Parking | Outdoor |
| Sewage system | Municipal sewer |
| Zoning | Residential |
| Roofing | Asphalt and gravel |
