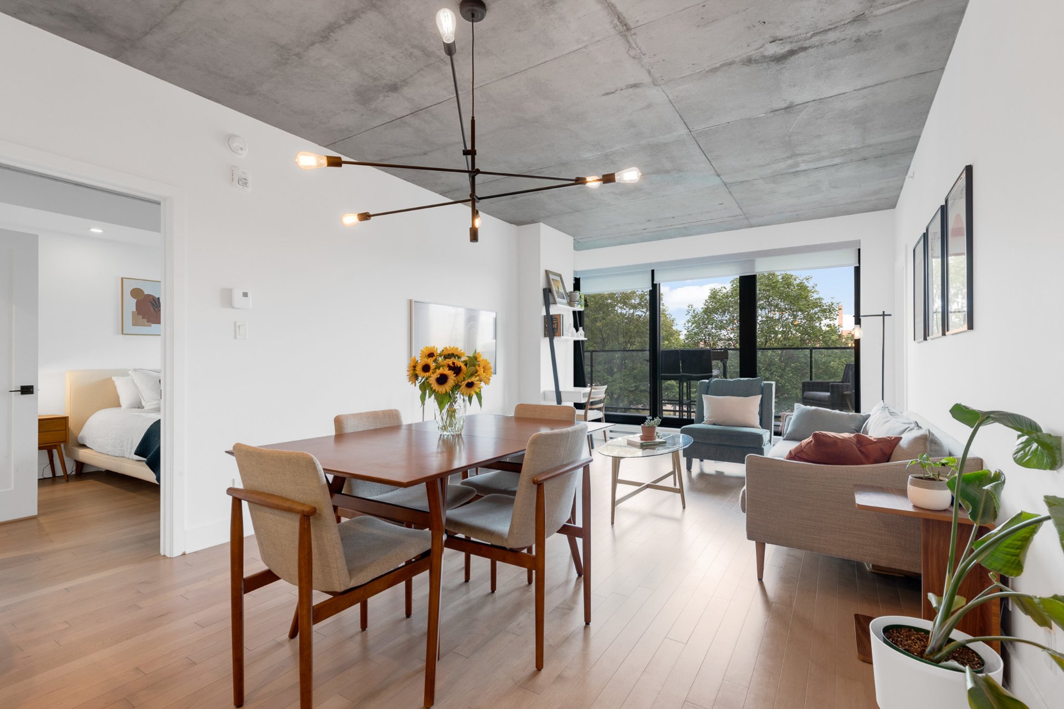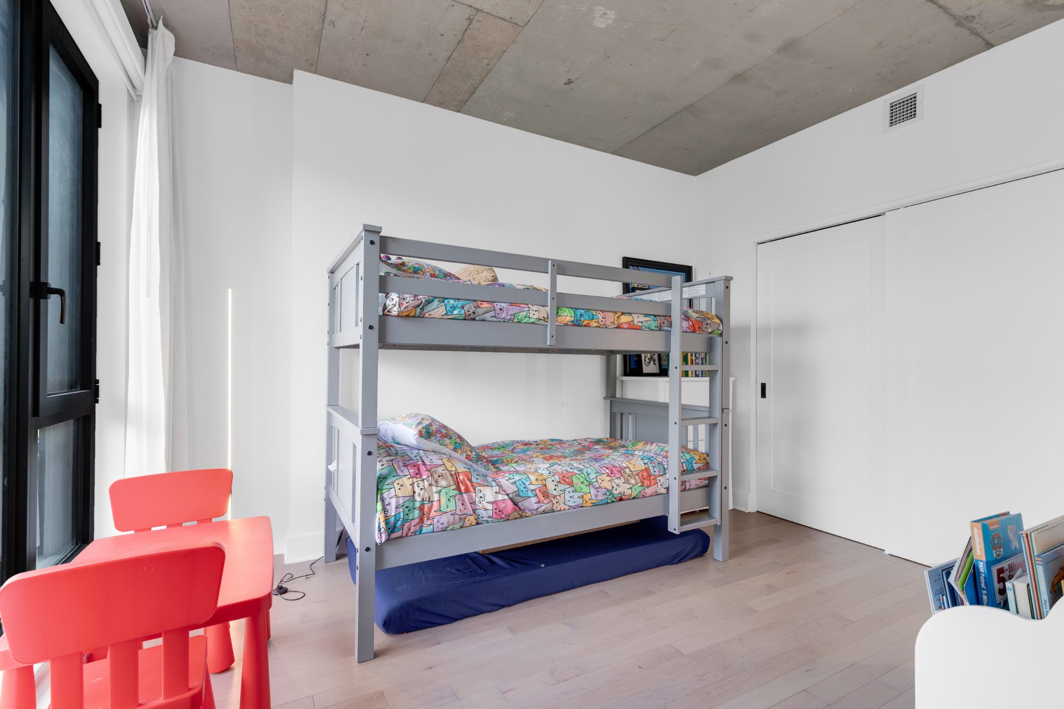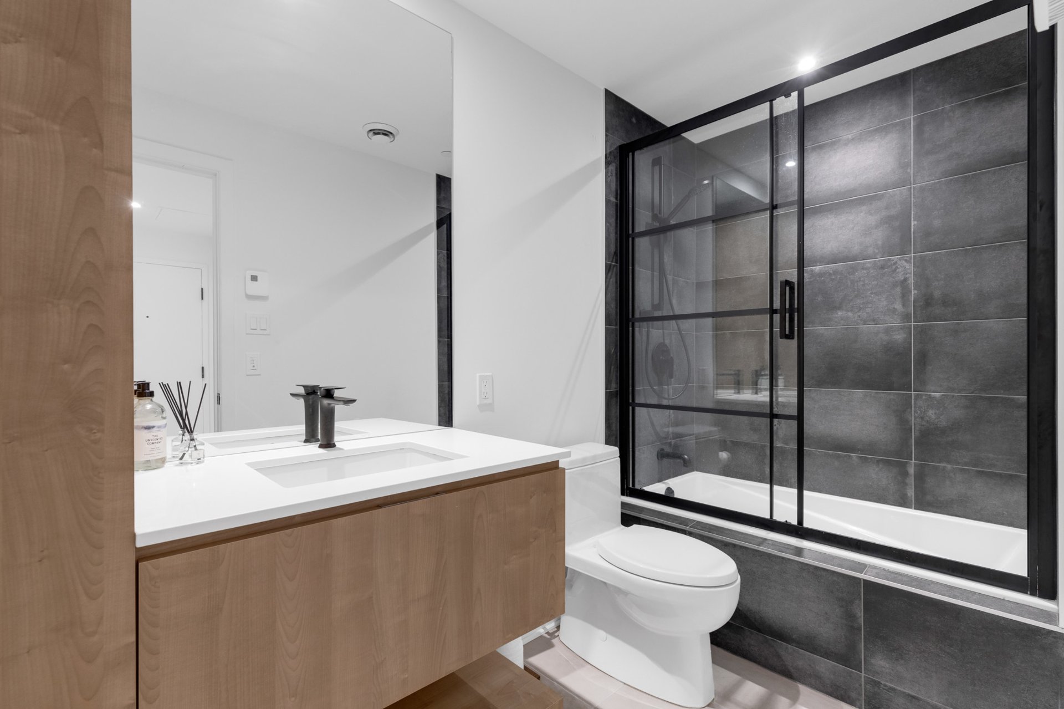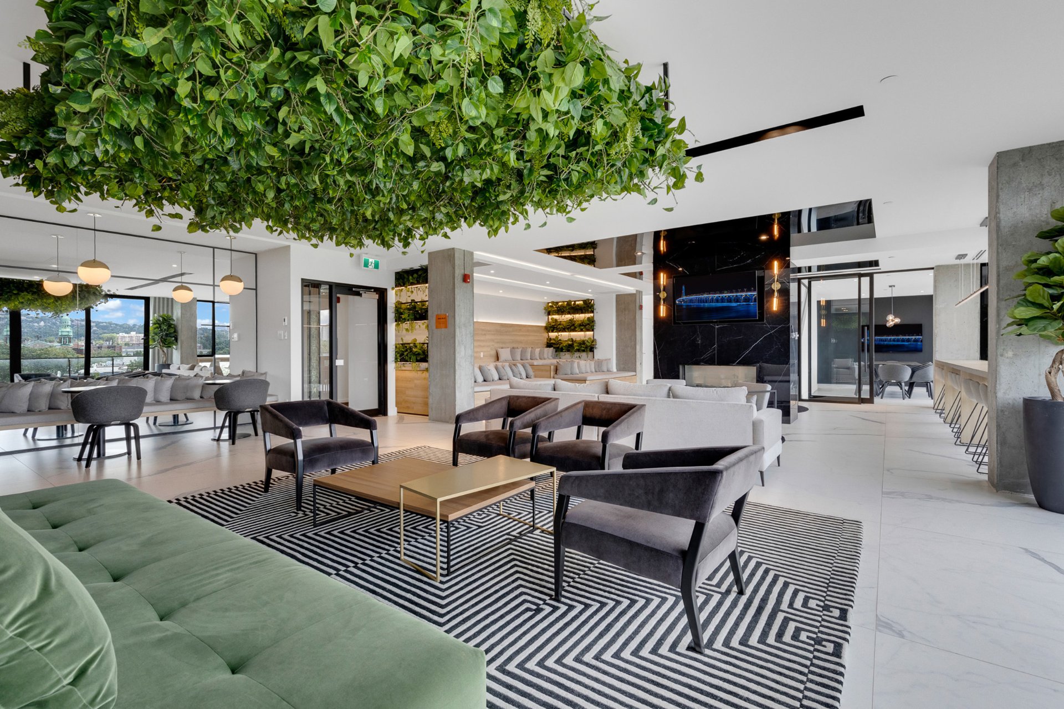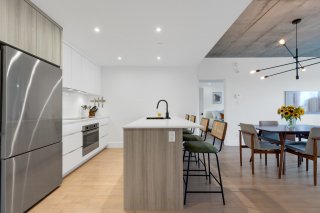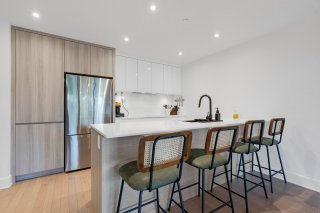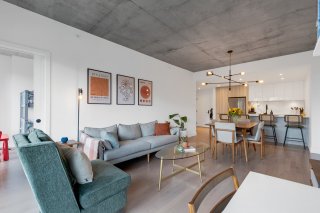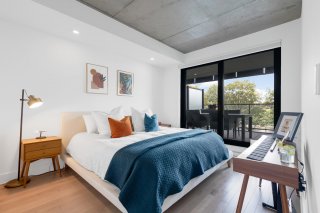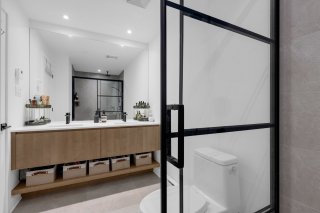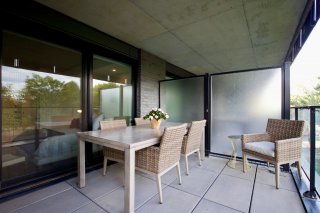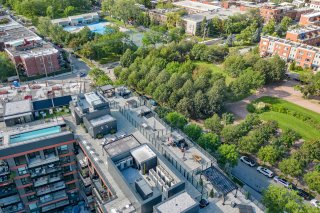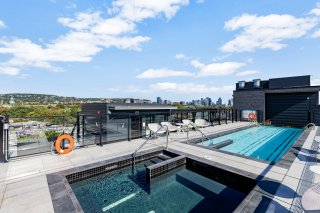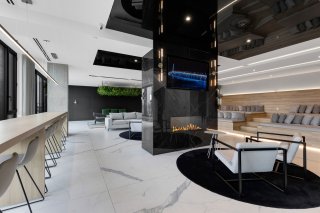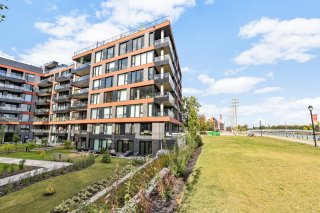Description
One of the few units in the project that have park and water views, as well as an eastern exposure. These perks are unmatched and cannot be beat in the upcoming phases of the project. Spacious 2 bedroom 2 bathroom unit features full-length windows, abundant sunlight, hardwood floors, and an industrial-style cement ceiling. The open-concept layout includes a stylish kitchen with a breakfast bar and a massive balcony for relaxing or entertaining. Enjoy amenities like a rooftop pool, gym, and urban chalet. Steps from Atwater Market, metro stations, and vibrant Notre-Dame Street, this condo offers the best of city living.
The condo unit is part of Phase One in the exclusive Galdin
Project
One of the few units in the project that have park and
water views, as well as an eastern exposure
These perks are unmatched and cannot be beat in the
upcoming phases of the project
Experience breathtaking views and sunsets from your unique
unit
Condo is located on the 2nd floor
Includes an indoor parking space and storage unit, with
additional street parking readily available
Impressive modern exterior, lush landscaping, and an
elegant hotel-style lobby welcome you
Enter into the impressive kitchen, dining, and living space
Open-concept, a wall of floor-to-ceiling windows floods the
room with natural light
Beautiful pale hardwood floors throughout
Contemporary kitchen merges style and function, features
chic two-tone cabinetry, peninsula with breakfast bar that
seats four, sleek stone countertops, ample storage
Living and dining spaces ideal for entertaining
Trendy industrial accents include a concrete ceiling and
modern light fixture in the dining room
Patio doors connect to the spacious balcony, ideal for
enjoying coffee while watching the sunrise or hosting
dinner parties in the evening with the sunset glinting off
the water
The primary suite provides a luxurious retreat: spacious
bedroom with patio doors connecting to the balcony, walk-in
closet, ensuite bathroom with walk-in shower and vanity
with double sinks
Second bedroom is a great size, and works well for a home
office or child's bedroom
Family bathroom has a shower/tub combo with gorgeous
tilework and a modern vanity
The unit also includes a convenient laundry nook
Building amenities are second-to-none:
Massive rooftop terrace with swimming pool, hot tub, large
patio area for dining and sunbathing, and breathtaking
views of Lachine Canal and downtown
Fully equipped gym plus a stretching and yoga room with
outdoor area
Large private lounge with kitchen, meeting room, and
workspaces
Dog spa
Car wash
Bicycle repair workshop
Saint-Henri was recently ranked as one of the coolest
neighbourhoods in the world by Time Out (#13 of 38)
Perfect location for car-free living: walk score of 92,
bike score of 96
Just steps away from the beautiful Lachine Canal waterfront
The condo building is directly next to
Sir-George-Étienne-Cartier park, a highlight of the
neighbourhood on your doorstep:
- Bixi bike sharing station located in the park for
convenient waterfront bike rides
- watersport rentals available
Walking distance to top-notch amenities:
- vibrant Notre Dame Street with trendy restaurants, bars,
shops, art galleries, fashionable pop-ups, and Saint-Henri
library
- Atwater Market, which features an incredible selection of
fresh and gourmet foods
Daycare, elementary and high schools in the area
Short walk to bus stops and Place-Saint-Henri station
Easy access to main highways and downtown
