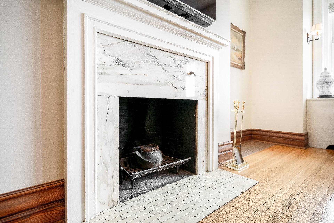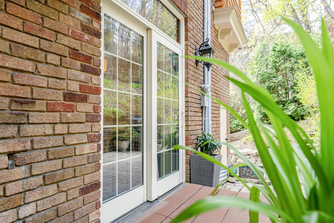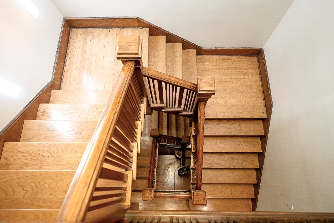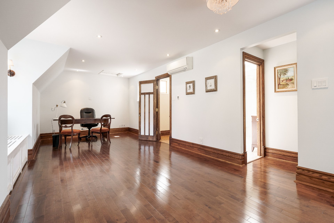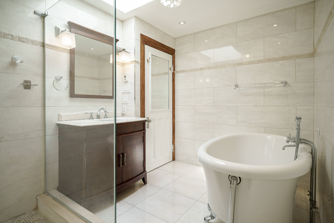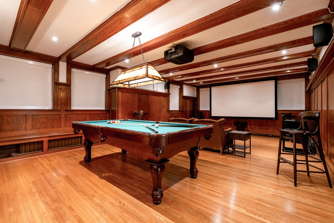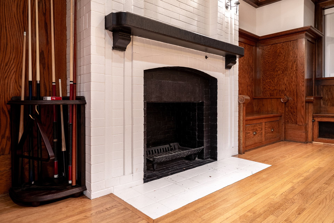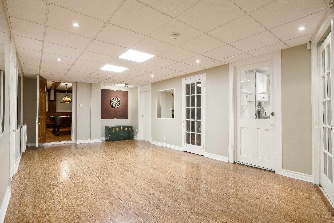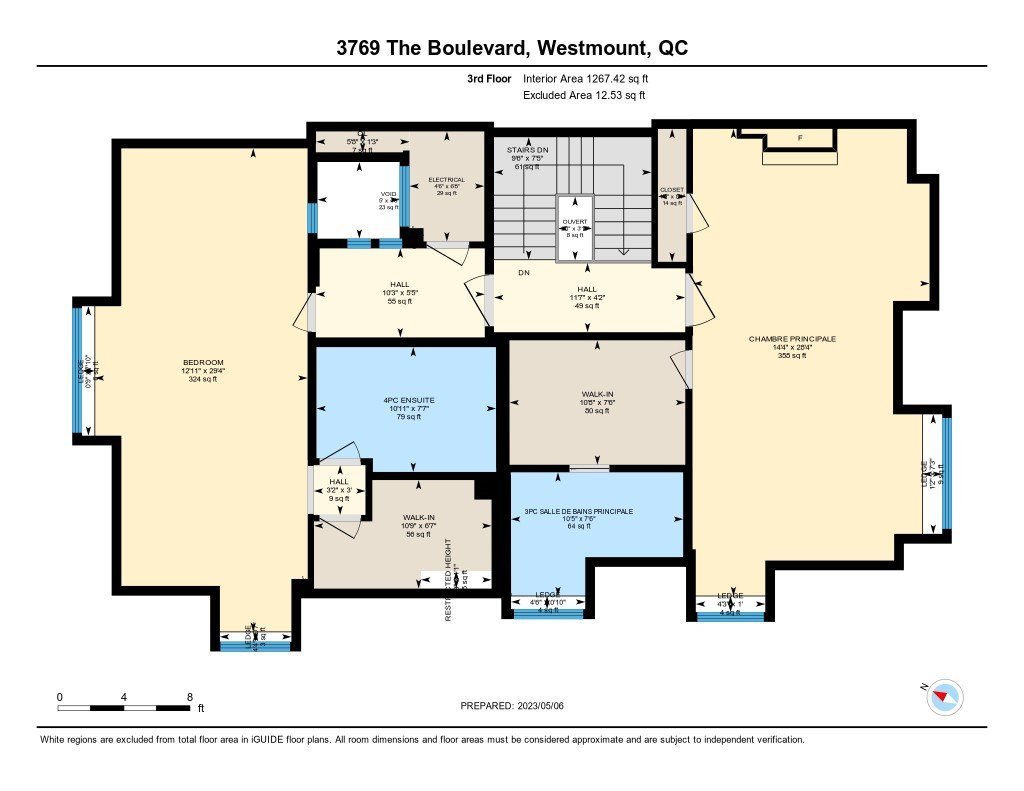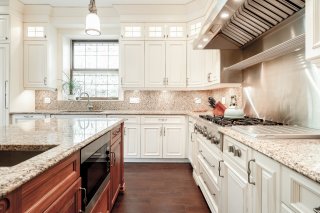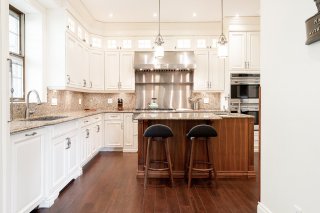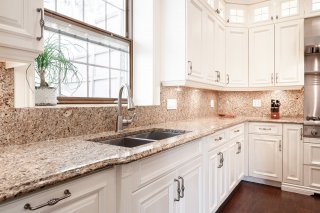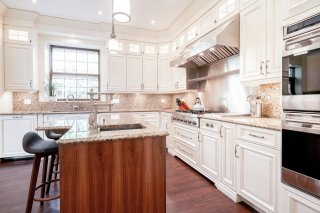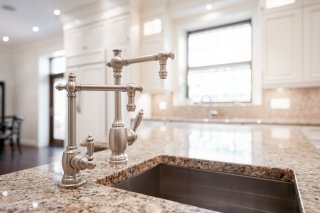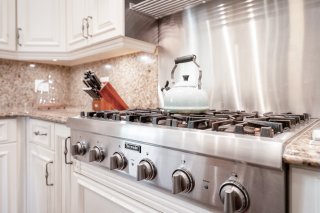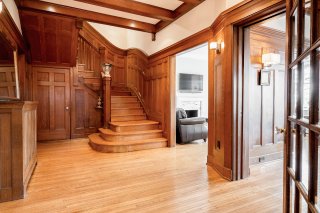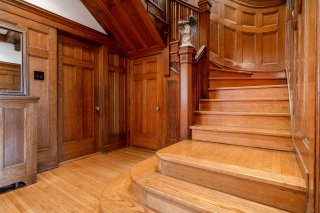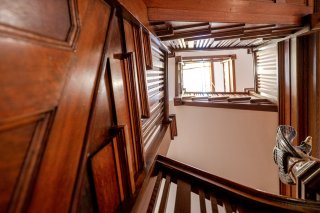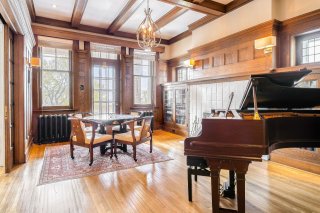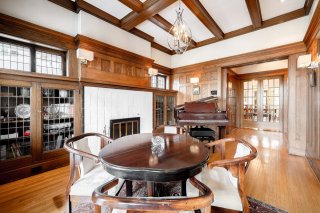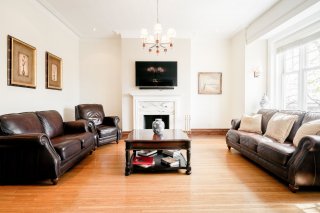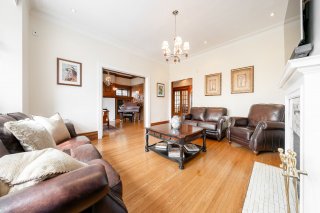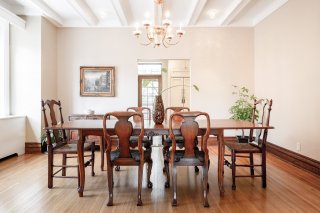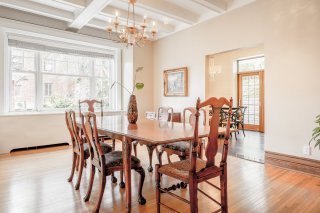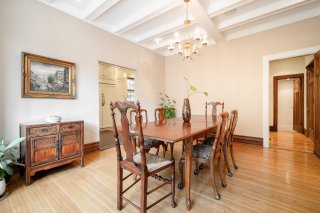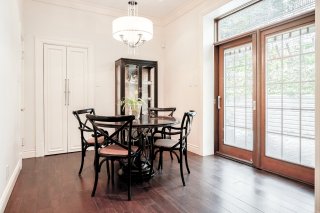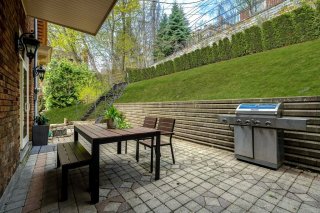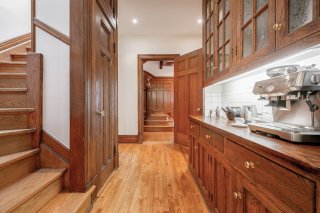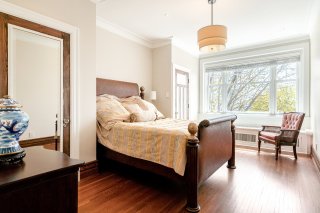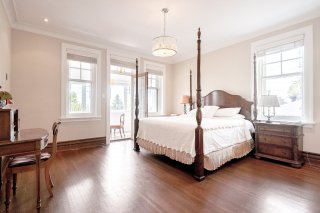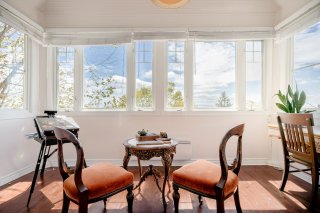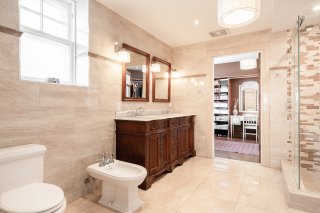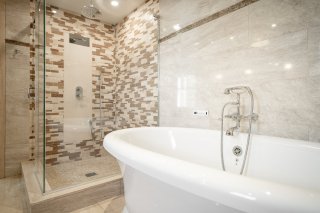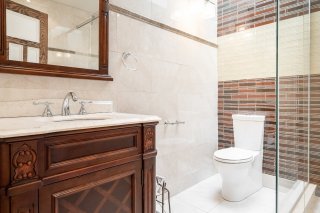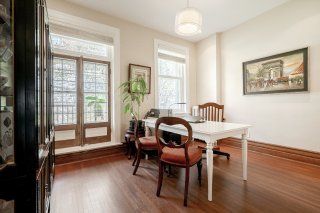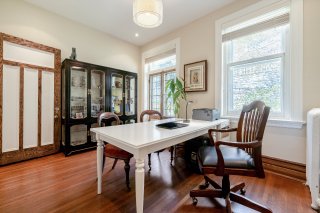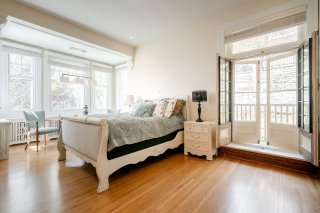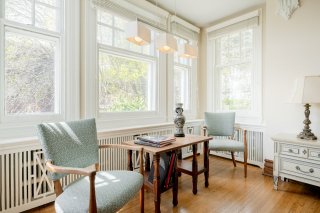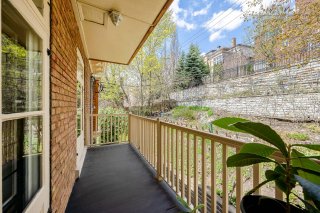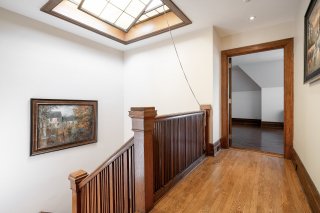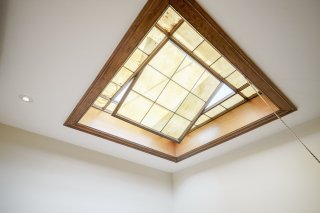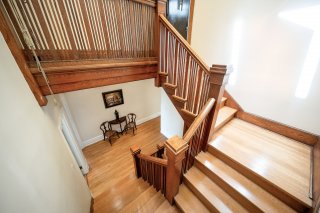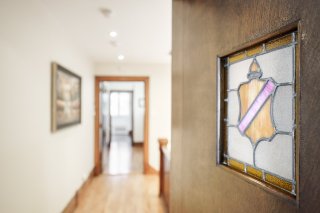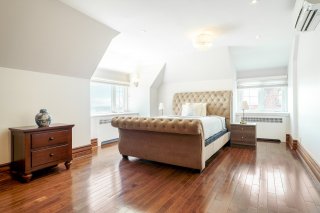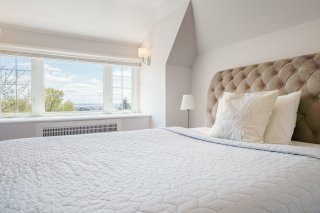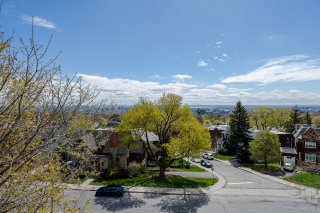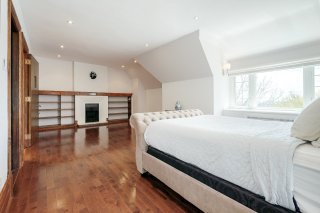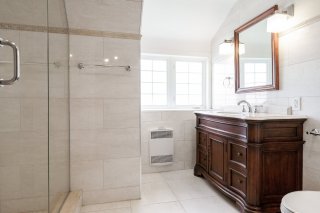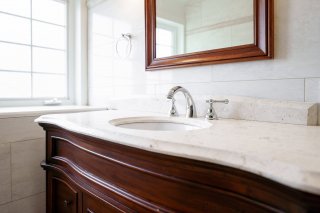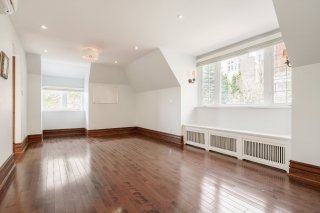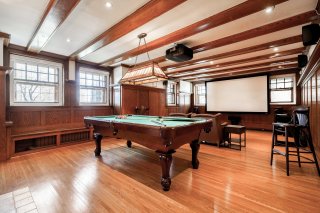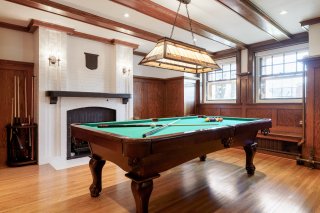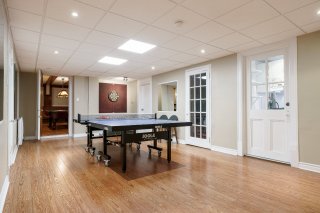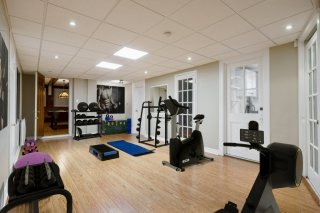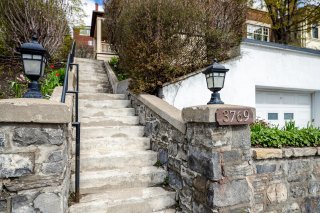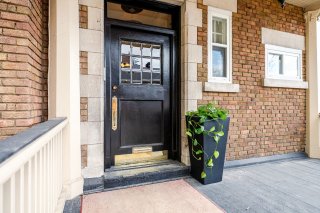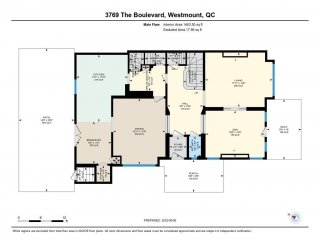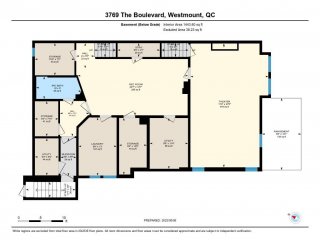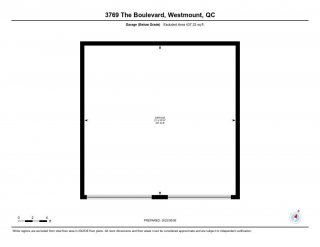3769 Boul. The Boulevard
Westmount, QC H3Y
MLS: 16397677
$4,500,000
6
Bedrooms
5
Baths
1
Powder Rooms
1914
Year Built
Description
Seller is offering financing options. Rent to own or trade. Discover a remarkable century-old masterpiece in the heart of Montreal. Meticulously preserved, this 6-bed, 5-bath family home exudes unparalleled charm and sophistication. Featuring oak walls, hardwood floors, 4 fireplaces, and 10-ft ceilings, this residence seamlessly blends traditional beauty with modern convenience. Enjoy breathtaking city and water views from three storys, as the architectural brilliance harmonizes with the surrounding rock and stone. This home caters to those who appreciate history and prestige. Its spacious living areas offer comfort and privacy.
Virtual Visit
| BUILDING | |
|---|---|
| Type | Two or more storey |
| Style | Semi-detached |
| Dimensions | 10.85x16.11 M |
| Lot Size | 623.8 MC |
| EXPENSES | |
|---|---|
| Energy cost | $ 7165 / year |
| Municipal Taxes (2023) | $ 16680 / year |
| School taxes (2023) | $ 2233 / year |
| ROOM DETAILS | |||
|---|---|---|---|
| Room | Dimensions | Level | Flooring |
| Other | 5.6 x 4.7 P | Ground Floor | Ceramic tiles |
| Hallway | 18.4 x 9.5 P | Ground Floor | Wood |
| Dining room | 17.6 x 13.11 P | Ground Floor | Wood |
| Other | 12.5 x 15.8 P | Ground Floor | Wood |
| Living room | 14.6 x 17.11 P | Ground Floor | Wood |
| Kitchen | 17.10 x 13.7 P | Ground Floor | Ceramic tiles |
| Dinette | 11.2 x 9.2 P | Ground Floor | Ceramic tiles |
| Other | 3 x 3.7 P | Ground Floor | Ceramic tiles |
| Other | 5.4 x 9.6 P | Ground Floor | Wood |
| Washroom | 5.7 x 3.2 P | Ground Floor | Marble |
| Hallway | 8.4 x 23.11 P | 2nd Floor | Wood |
| Bedroom | 11.6 x 17.10 P | 2nd Floor | Wood |
| Bedroom | 12.10 x 9.7 P | 2nd Floor | Wood |
| Bedroom | 19.4 x 13.4 P | 2nd Floor | Wood |
| Bathroom | 7.10 x 7.5 P | 2nd Floor | Marble |
| Storage | 5 x 5.7 P | 2nd Floor | Wood |
| Primary bedroom | 15.8 x 15.11 P | 2nd Floor | Wood |
| Other | 11 x 11.4 P | 2nd Floor | Marble |
| Walk-in closet | 13.4 x 9.9 P | 2nd Floor | Wood |
| Solarium | 13.8 x 8.1 P | 2nd Floor | Wood |
| Hallway | 4.2 x 21.10 P | 3rd Floor | Wood |
| Bedroom | 29.4 x 12.11 P | 3rd Floor | Wood |
| Other | 7.7 x 10.5 P | 3rd Floor | Marble |
| Walk-in closet | 6.7 x 10.9 P | 3rd Floor | Wood |
| Storage | 6.8 x 4.6 P | 3rd Floor | Wood |
| Bedroom | 28.4 x 14.4 P | 3rd Floor | Wood |
| Other | 7.6 x 10.5 P | 3rd Floor | Marble |
| Walk-in closet | 7.6 x 10.8 P | 3rd Floor | Wood |
| Other | 27.8 x 17.4 P | Basement | Wood |
| Other | 12.7 x 24.7 P | Basement | Flexible floor coverings |
| Laundry room | 13 x 8.6 P | Basement | Ceramic tiles |
| CHARACTERISTICS | |
|---|---|
| Driveway | Plain paving stone |
| Landscaping | Fenced, Land / Yard lined with hedges, Patio, Landscape |
| Heating system | Hot water |
| Water supply | Municipality |
| Heating energy | Bi-energy, Electricity, Natural gas |
| Equipment available | Central vacuum cleaner system installation, Entry phone, Alarm system, Electric garage door, Wall-mounted heat pump |
| Windows | Aluminum, Wood, PVC |
| Foundation | Poured concrete |
| Hearth stove | Wood fireplace |
| Garage | Heated, Double width or more |
| Siding | Cedar shingles, Wood, Brick |
| Proximity | Highway, Cegep, Hospital, Park - green area, Elementary school, High school, Public transport, University, Bicycle path, Cross-country skiing, Daycare centre |
| Bathroom / Washroom | Adjoining to primary bedroom |
| Basement | 6 feet and over, Finished basement, Separate entrance |
| Parking | Outdoor, Garage |
| Sewage system | Municipal sewer |
| Window type | Hung, Crank handle |
| Topography | Steep, Sloped, Flat |
| View | Water, Panoramic, City |
| Zoning | Residential |
| Roofing | Elastomer membrane |













