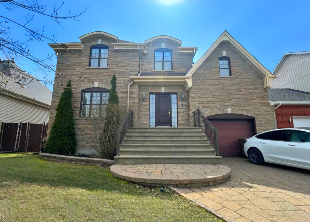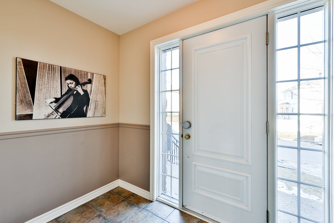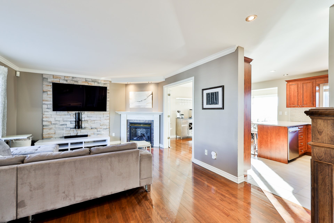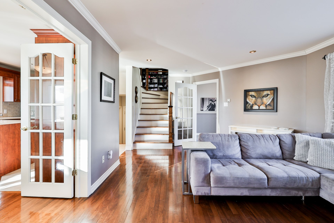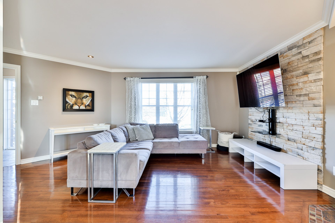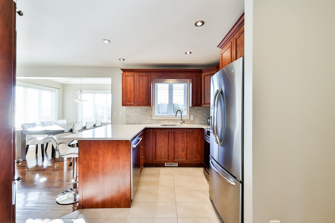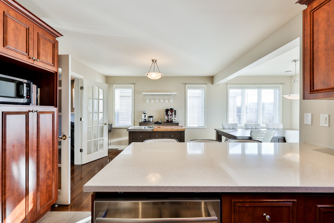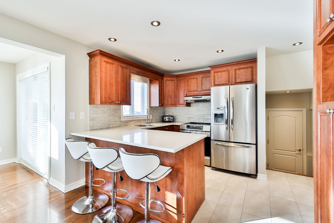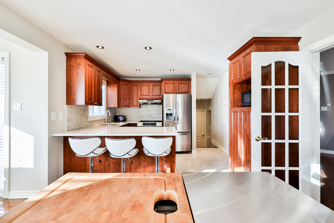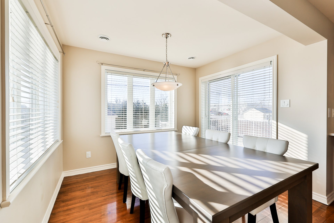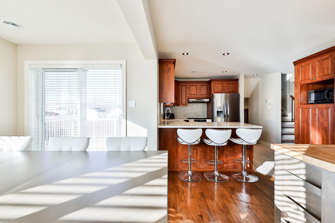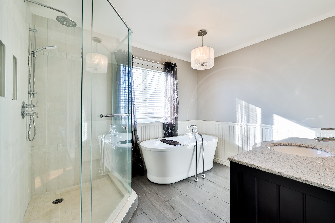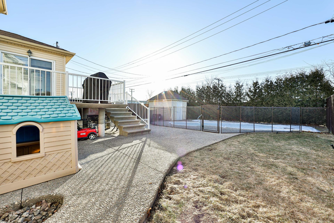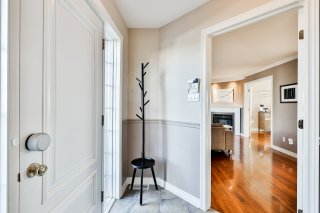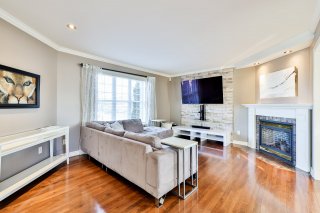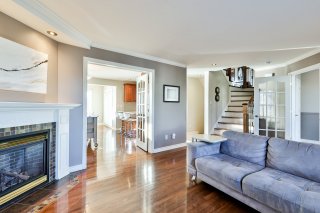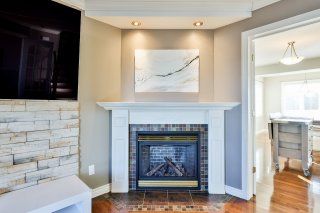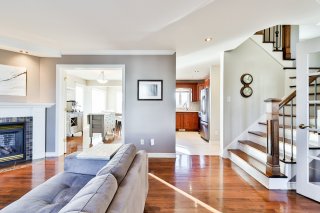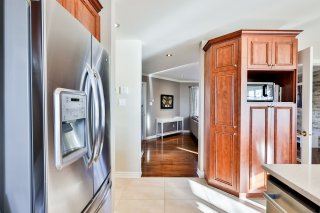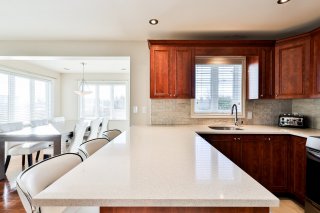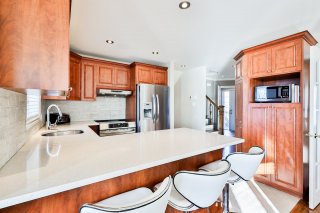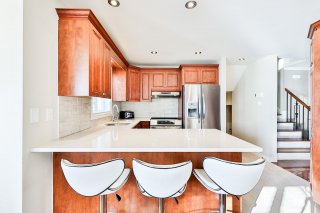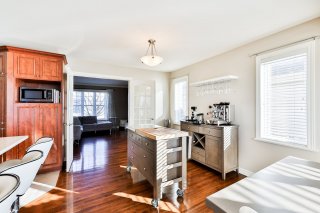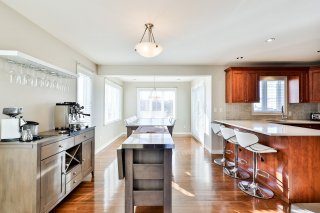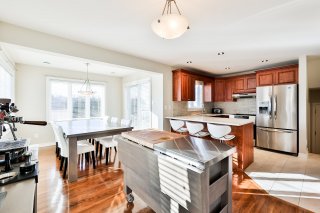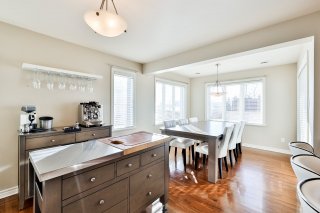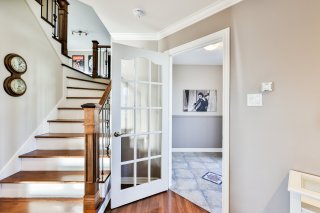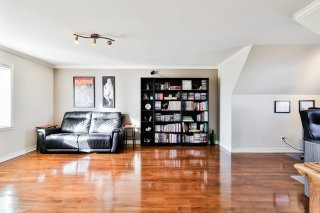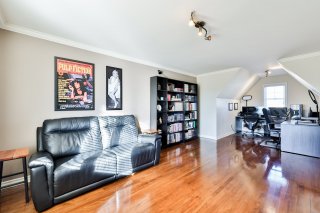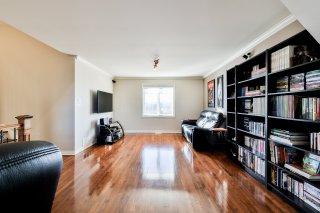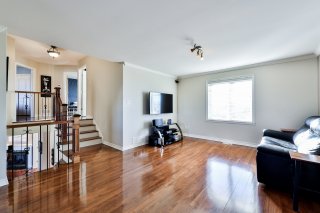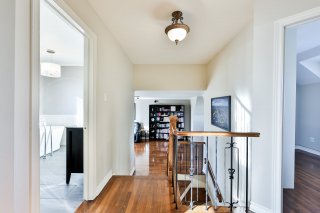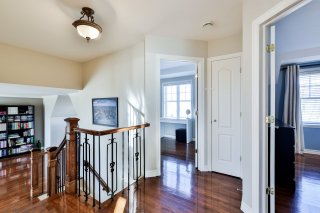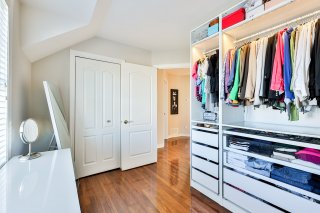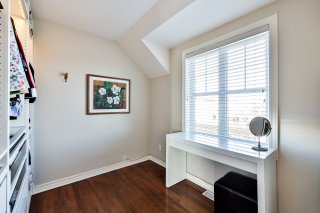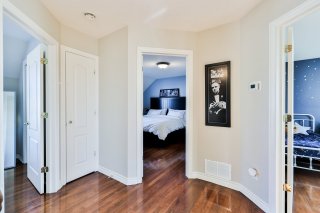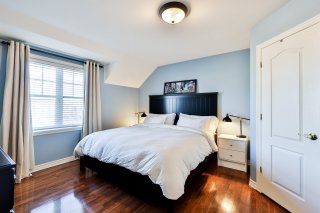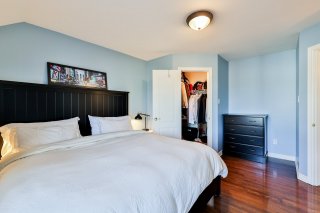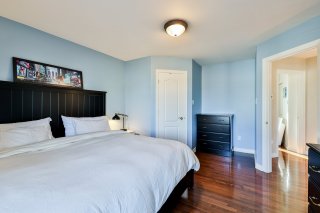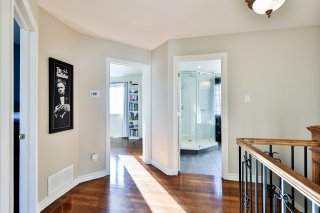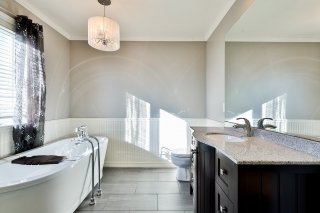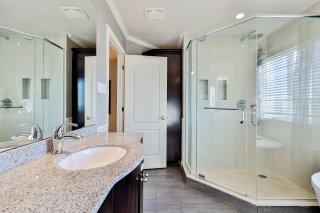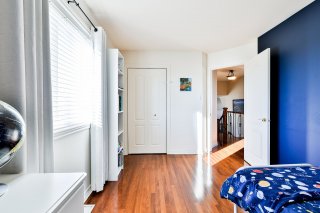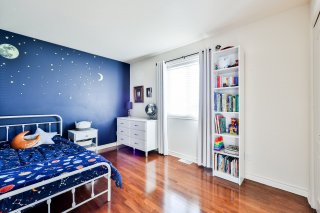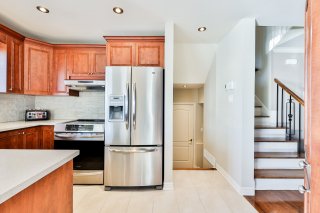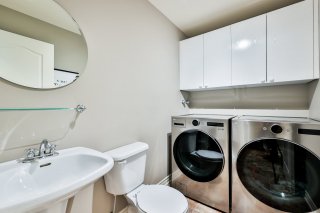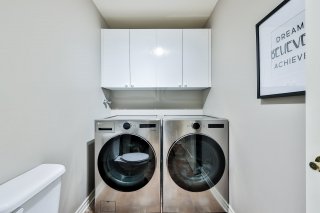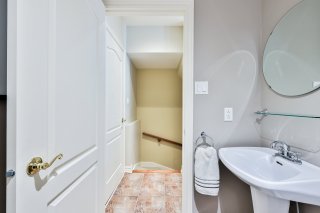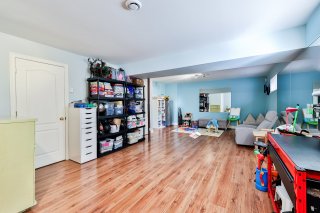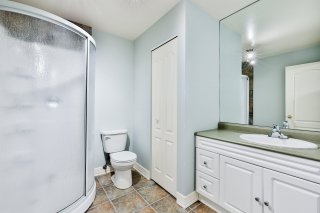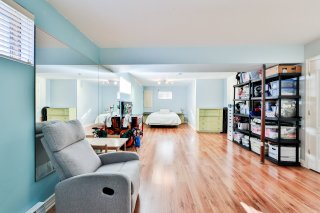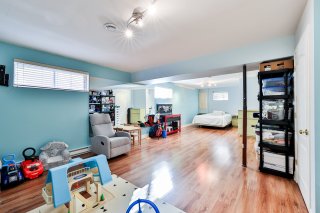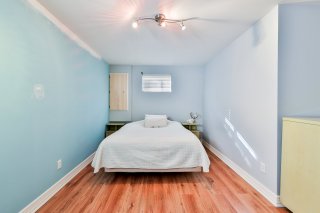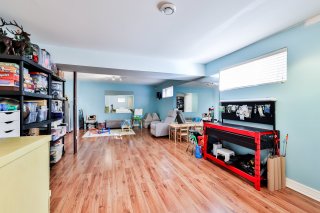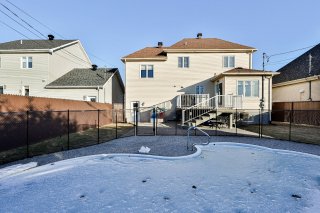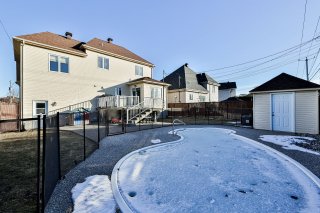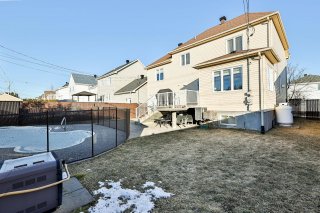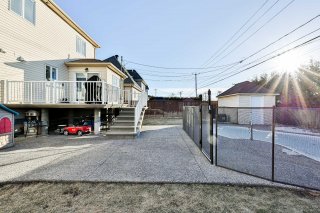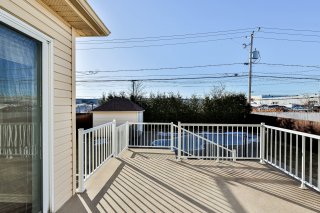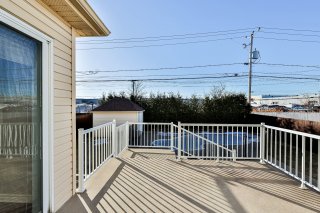Description
Cozy property featuring 3 bedrooms, 2 bathrooms, a powder room, 2 living rooms, and a garage. Note: Possibility of adding 2 bedrooms by erecting a few walls. Sellers are willing to carry out the necessary work before the signing of the deed of sale. Built on 3 levels with quality materials, the house boasts multiple assets, including a beautiful backyard, spacious living areas, and much more. Additionally, the property is equipped with a 2-condenser system, a heat pump, and dual-zone air conditioning for maximum comfort. All situated on a fenced lot of 5,083 square feet, complete with a heated in-ground pool, this is a must-see!
Located in a beautiful neighborhood of Saint-Eustache, this
cozy property features 3 bedrooms, 2 full bathrooms, a
powder room, 3 living rooms, and a garage. It's worth
noting that there's the possibility of adding 2 additional
bedrooms by erecting a few walls. The sellers commit to
completing the necessary work before the signing of the
deed of sale. Built on 3 levels with quality materials, the
house boasts multiple assets, including a backyard to dream
about and a spacious master bedroom with a walk-in closet.
You'll be instantly charmed!
On the ground floor, there are spacious rooms including a
contemporary kitchen, a dining area with ample natural
light, a generously sized living room, and a powder
room/laundry room. All adorned with hardwood floors and
enhanced by a beautiful gas fireplace. Three bedrooms, a
bathroom, and a large family room are located on the upper
floor. In the basement, there's a third spacious family
room offering multiple possibilities, including the
construction of additional bedrooms. Additionally, the
property is equipped with a 2-condenser system, a heat
pump, and dual-zone air conditioning for maximum comfort.
Situated on a magnificent fenced lot of 5,083 square feet,
equipped with a heated in-ground pool, a spacious terrace,
and a shed offering plenty of storage space, it's ideal for
enjoying the outdoors!
WHAT'S INCLUDED:
3 bedrooms
Possibility of adding 2 bedrooms
2 bathrooms
2 living rooms
1 powder room / laundry room
Garage with ceramic flooring and waterproof walls
Gas fireplace
2-condenser system and heat pump
Dual-zone air conditioning
Air exchanger
Central vacuum
Heated pool
Spacious lot
Irrigation system
Close to amenities
And much more!
NEARBY:
Highway 640
Highway 13
25th Avenue
Antoine-Séguin Boulevard
Binette Boulevard
St-Eustache Hospital
Les Hirondeaux Preschool
Jardins-des-Patriotes Secondary School
Clair Martin Primary School
Croque-Soleil Daycare
Les Petits Anges Daycare
Gribouille Daycare
Académie des Petits
Saint-Eustache Multisport Complex
St-Eustache Cinema
St-Eustache Aquatic Complex
Camellia Park
Bus stop
Shops, pharmacies, grocery stores, supermarkets, and much
more!
A MUST SEE!!
