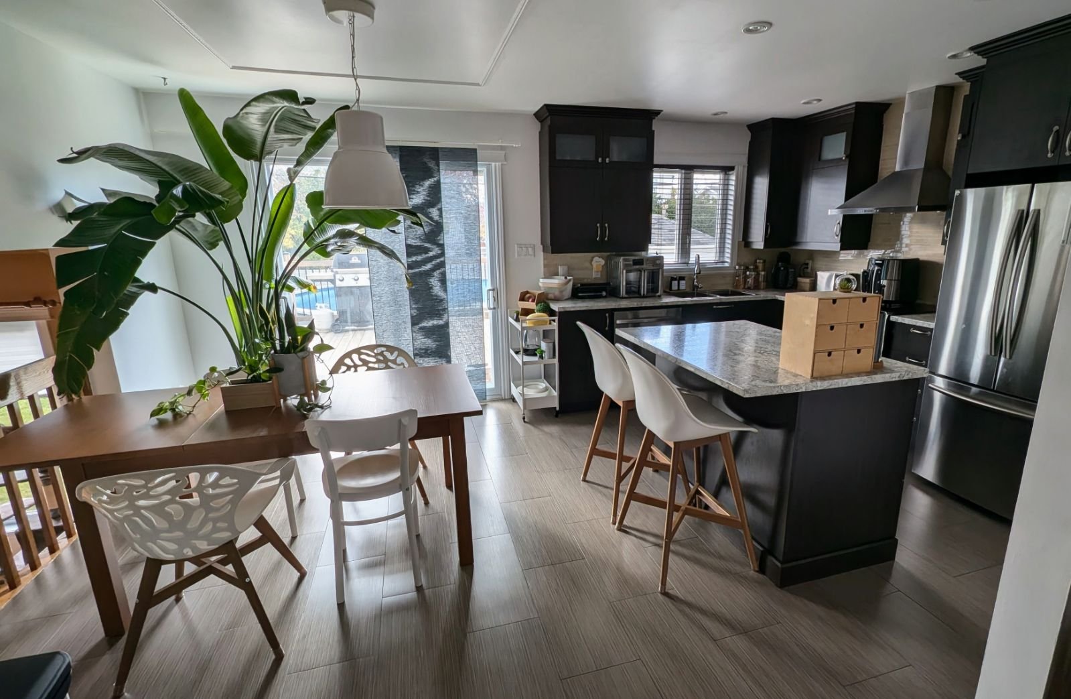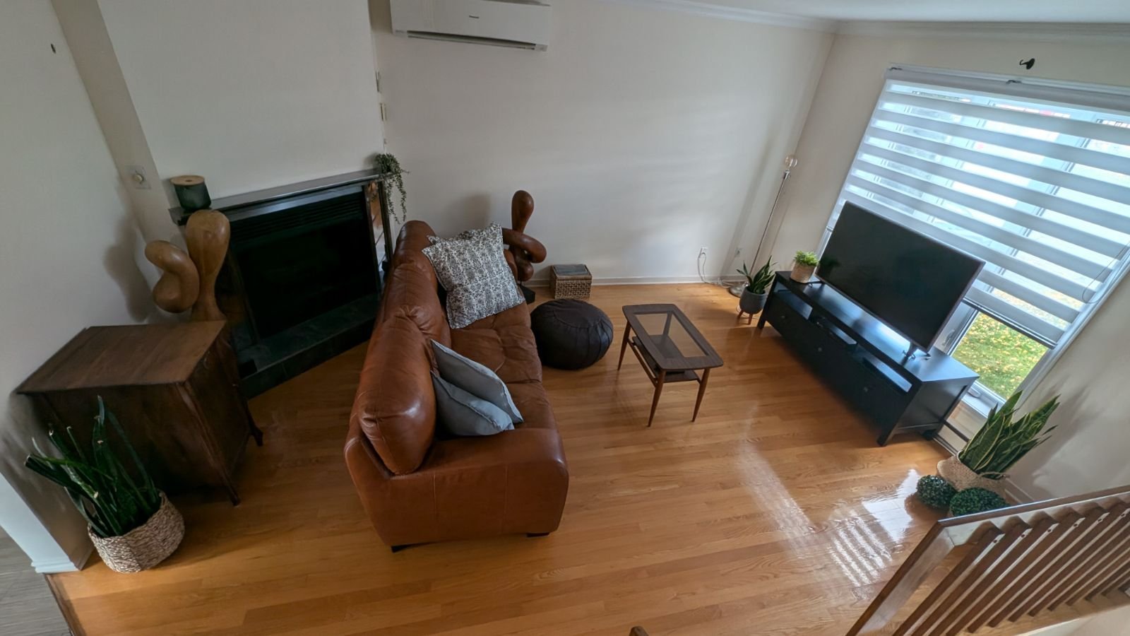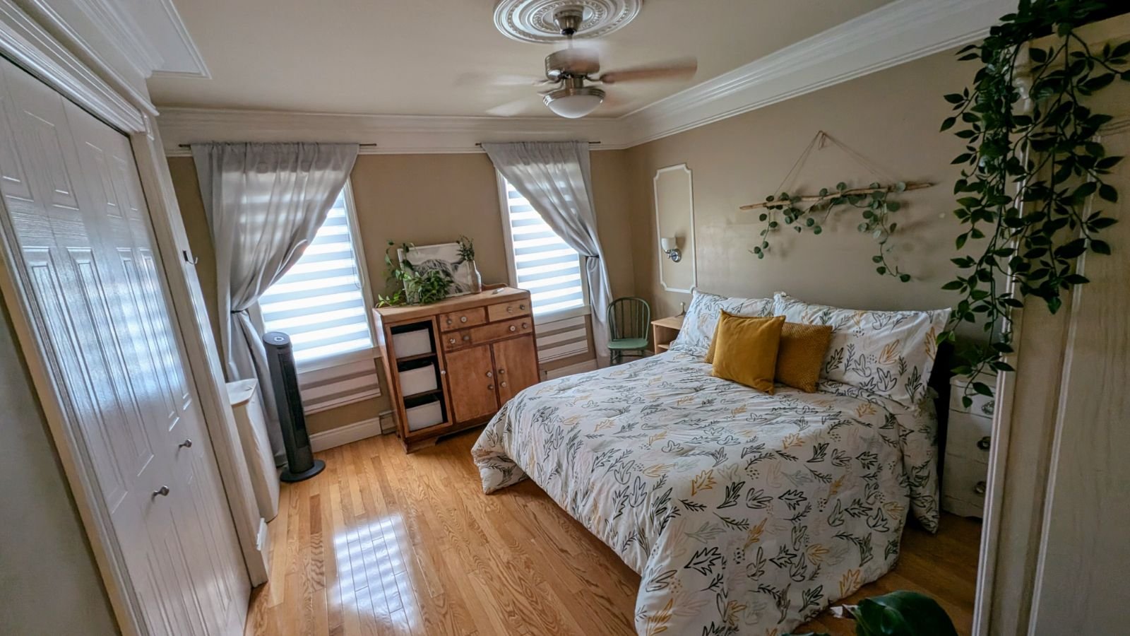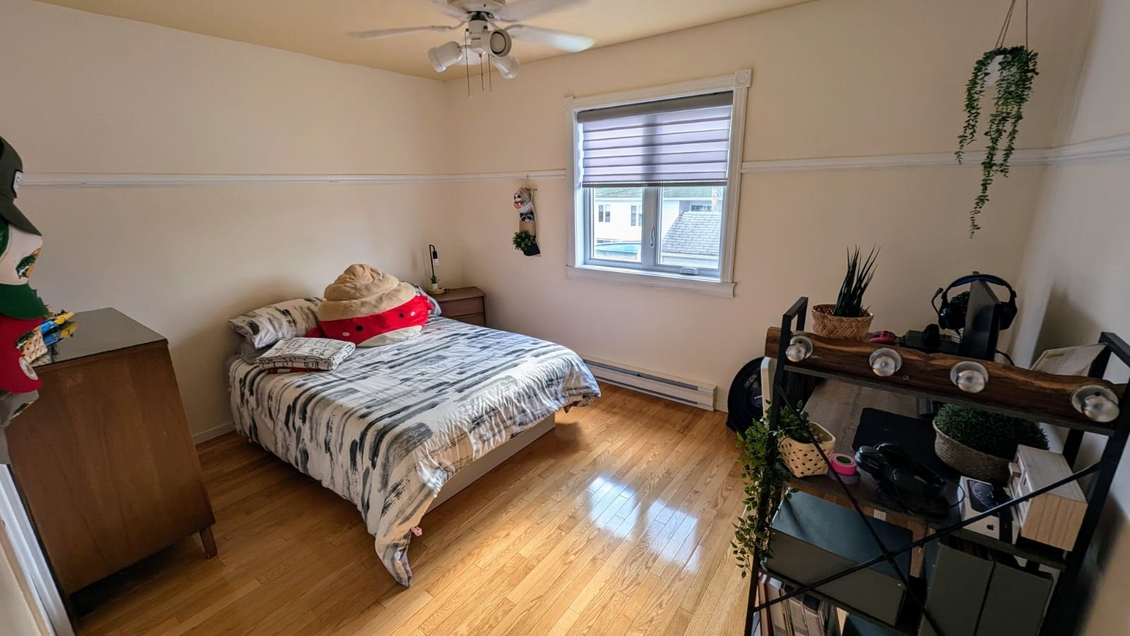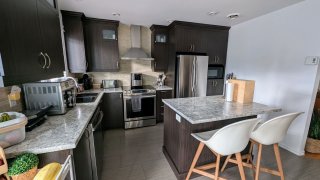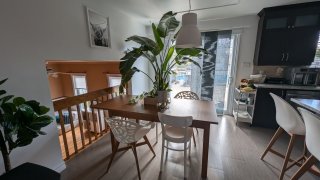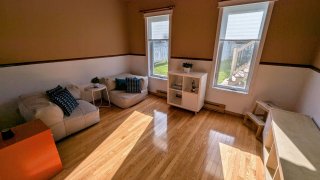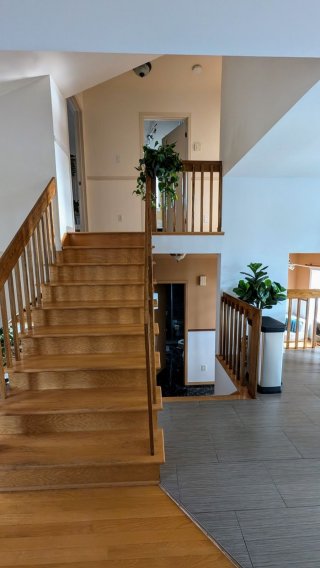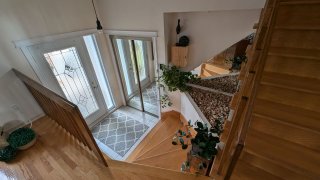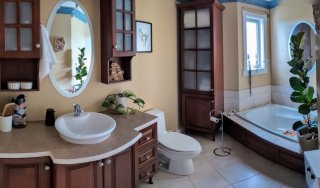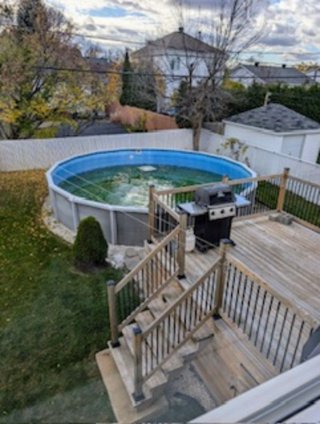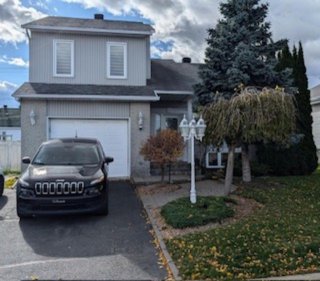376 Rue Marie Curie
Sainte-Julie, QC J3E
MLS: 28947332
$2,500/M
4
Bedrooms
2
Baths
0
Powder Rooms
N/A
Year Built
Description
Superb modern house with 2+2 bedrooms and two bathrooms. Spacious living area with decorative fireplace in the living room and a room below, which will be perfect for a family room, an office, or a games room according to your needs You will be charmed by its renovated kitchen, island, and abundance of light. Upstairs, two spacious bedrooms and a bathroom with luxury and quality finishes. Fully finished basement. Beautiful courtyard with a huge fiberglass balcony with a gazebo, a swimming pool, and a shed. Facing CPE Julie-Soleil and elementary school Aux-Quatre-Vents, and a few steps from several services, parks, a bike path..
Superb modern house with 2+2 bedrooms and 2 bathrooms.
Spacious living area with decorative fireplace in the
living room and a room below which will be perfect for a
family room, an office, or a games room according to your
needs You will be charmed by its renovated kitchen, island,
and abundance of light. Upstairs, 2 spacious bedrooms and a
bathroom with luxury and quality finishes. Fully finished
basement with a bedroom and a second room that can be used
as a 4th bedroom, a family room, or a laundry room.
Beautiful courtyard with a huge fiberglass balcony with a
gazebo, a swimming pool, and a shed. Located in a friendly
neighborhood, this magnificent spacious property is
carefully maintained facing CPE Julie-Soleil and elementary
school Aux-Quatre-Vents, and a few steps from several
services, secondary schools, parks, a bike path, public
transport, and quick access to the highway.
| BUILDING | |
|---|---|
| Type | Split-level |
| Style | Detached |
| Dimensions | 30x32 P |
| Lot Size | 5490 PC |
| EXPENSES | |
|---|---|
| N/A |
| ROOM DETAILS | |||
|---|---|---|---|
| Room | Dimensions | Level | Flooring |
| Family room | 10.4 x 13.0 P | Ground Floor | Wood |
| Bathroom | 5.0 x 5.0 P | Ground Floor | Ceramic tiles |
| Living room | 11.0 x 16.7 P | 2nd Floor | Wood |
| Kitchen | 8.0 x 11.3 P | 2nd Floor | Ceramic tiles |
| Dining room | 9.6 x 12.2 P | 2nd Floor | Ceramic tiles |
| Primary bedroom | 11.3 x 13.4 P | 3rd Floor | Wood |
| Bedroom | 10.1 x 13.0 P | 3rd Floor | Wood |
| Bathroom | 5.0 x 5.0 P | 3rd Floor | Ceramic tiles |
| Bedroom | 10.4 x 11.0 P | Basement | Wood |
| Bedroom | 13.5 x 13.9 P | Basement | Wood |
| CHARACTERISTICS | |
|---|---|
| Driveway | Plain paving stone |
| Heating system | Electric baseboard units |
| Heating energy | Electricity |
| Pool | Above-ground |
| Proximity | Highway, High school, Public transport, Bicycle path, Daycare centre |
| Parking | Outdoor, Garage |
| Sewage system | Municipal sewer |
| Zoning | Residential |
| Garage | Single width |
| Restrictions/Permissions | Smoking not allowed, Short-term rentals not allowed, No pets allowed |
Matrimonial
Age
Household Income
Age of Immigration
Common Languages
Education
Ownership
Gender
Construction Date
Occupied Dwellings
Employment
Transportation to work
Work Location
Map
Loading maps...

