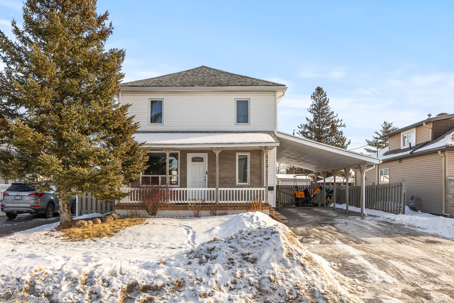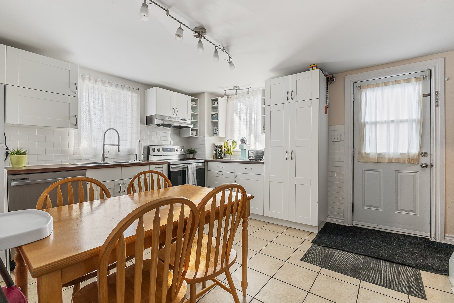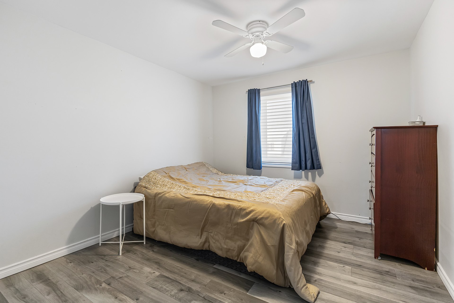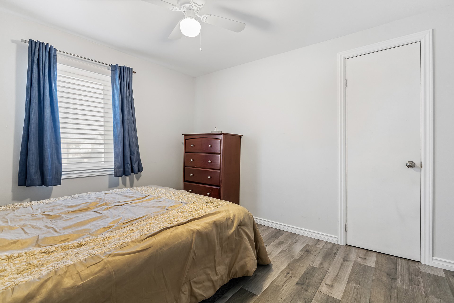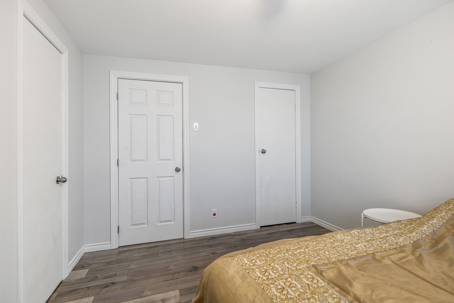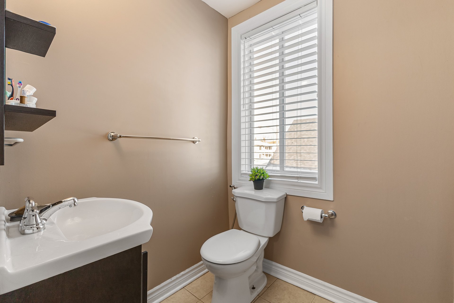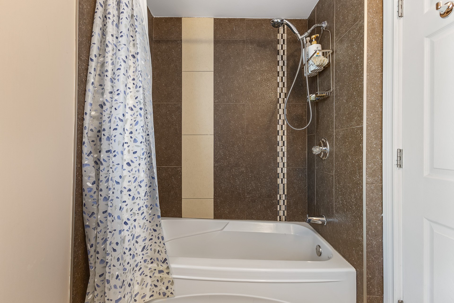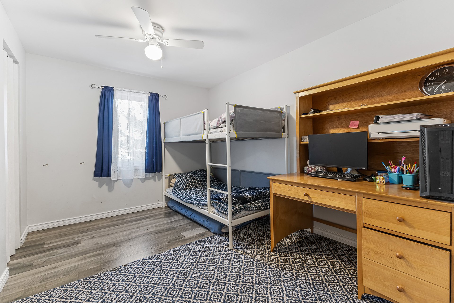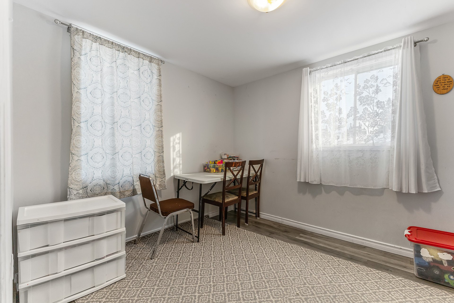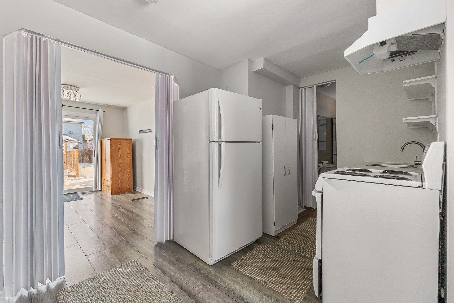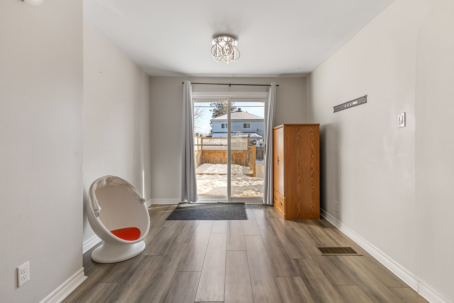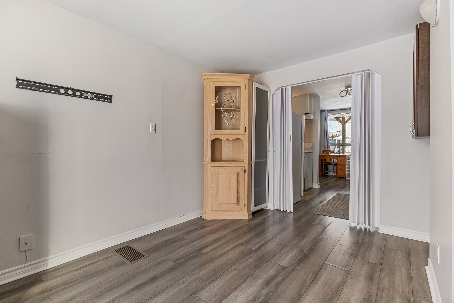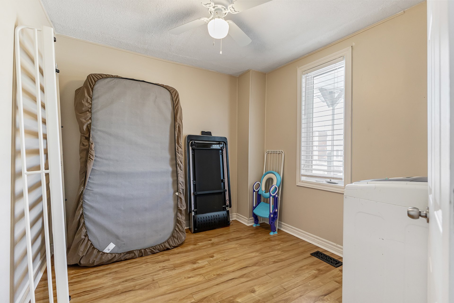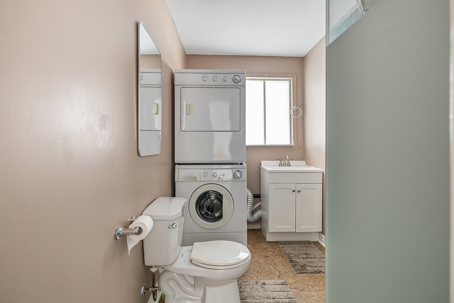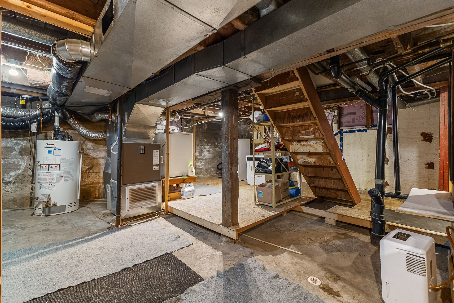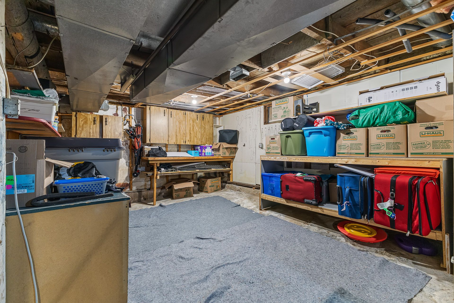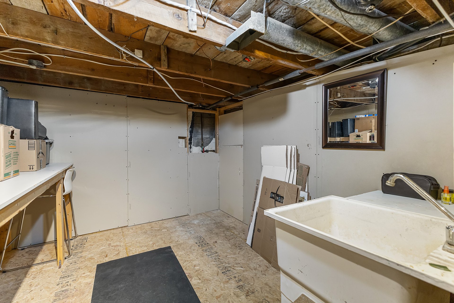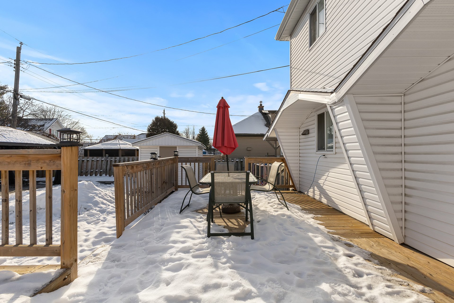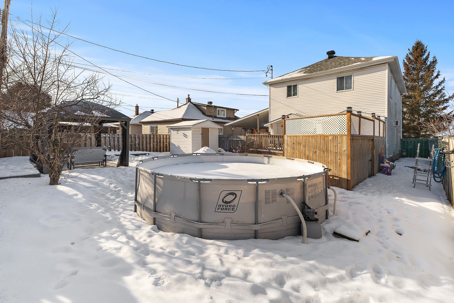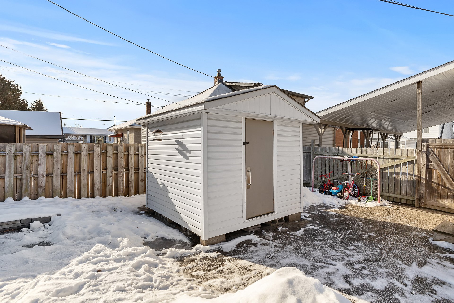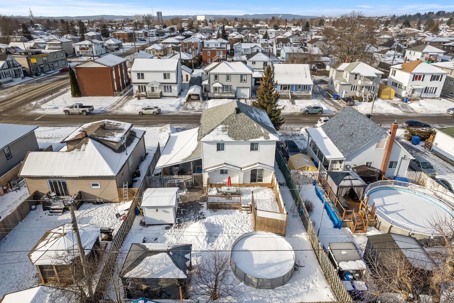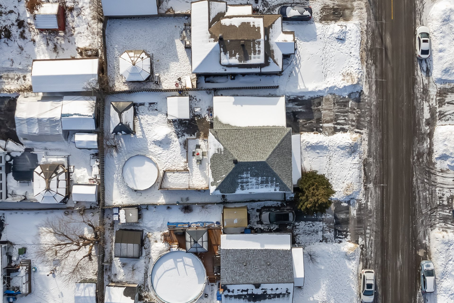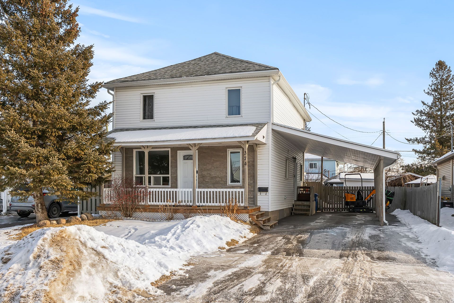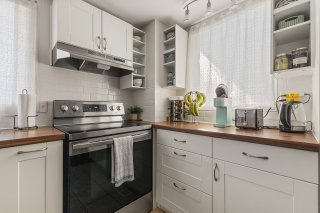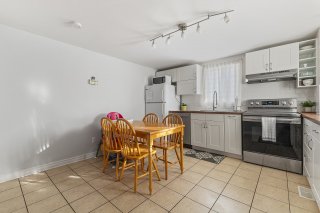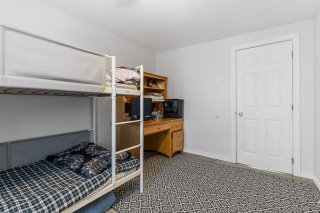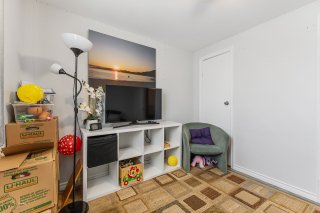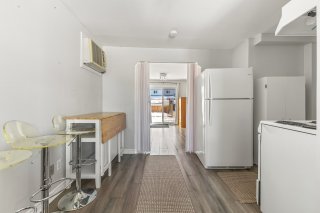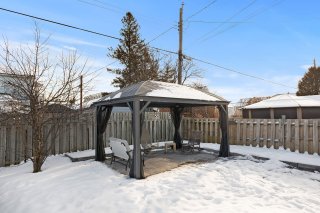374 Rue Hétu
Gatineau (Gatineau), QC J8P
MLS: 18629858
$399,999
4
Bedrooms
2
Baths
0
Powder Rooms
1950
Year Built
Description
Welcome to 374 Rue Hétu! Recently renovated intergenerational home with carport and spacious backyard. Detached property with 5 bedrooms and 2 renovated full bathrooms. Features 2 separate entrances and 2 washer/dryer systems. 9 appliances included! No carpets! Enjoy a fenced-in backyard with a large gallery, pool, gazebo area and storage space. Asphalted parking for 3 cars. Close to all services and amenities! Don't delay!
+ Turnkey
+ QUICK OCCUPANCY
+ 5 bedrooms
+ 2 full bathrooms
+ Recently renovated
+ Modern kitchen with storage space
+ Wall-mounted air conditioning
+ Lots of natural light
+ Patio door to large terrace
+ Private fenced backyard
+ Indoor and outdoor storage space
+ 2 independent entrances
+ 2 washer/dryer systems
+ 9 Appliances included
+ Asphalted parking space for 3 cars
+ Several bus stops nearby
+ Walking distance to several parks
+ Close to all amenities and services
+ 15 minutes from Ottawa!
| BUILDING | |
|---|---|
| Type | Two or more storey |
| Style | Detached |
| Dimensions | 7.32x9.54 M |
| Lot Size | 454.9 MC |
| EXPENSES | |
|---|---|
| Municipal Taxes (2024) | $ 2732 / year |
| School taxes (2025) | $ 216 / year |
| ROOM DETAILS | |||
|---|---|---|---|
| Room | Dimensions | Level | Flooring |
| Living room | 12.2 x 8.2 P | Ground Floor | Floating floor |
| Kitchen | 14.11 x 13.2 P | Ground Floor | Ceramic tiles |
| Bedroom | 8.10 x 8.2 P | Ground Floor | Floating floor |
| Primary bedroom | 11.11 x 10.3 P | 2nd Floor | Floating floor |
| Kitchen | 12.2 x 7.9 P | Ground Floor | Floating floor |
| Bedroom | 11.11 x 9.2 P | 2nd Floor | Floating floor |
| Bathroom | 8.10 x 5.6 P | Ground Floor | Flexible floor coverings |
| Bedroom | 8.11 x 11.8 P | 2nd Floor | Floating floor |
| Dining room | 8.4 x 12.5 P | Ground Floor | Floating floor |
| Bedroom | 8.11 x 10.2 P | 2nd Floor | Floating floor |
| Bathroom | 8.4 x 5.0 P | 2nd Floor | Ceramic tiles |
| Other | 29.0 x 21.9 P | Basement | Concrete |
| Storage | 9.10 x 8.8 P | Basement | Concrete |
| CHARACTERISTICS | |
|---|---|
| Carport | Attached |
| Landscaping | Fenced, Landscape |
| Heating system | Air circulation |
| Water supply | Municipality |
| Heating energy | Electricity |
| Foundation | Poured concrete |
| Rental appliances | Water heater |
| Siding | Stone, Vinyl |
| Proximity | Highway, Golf, Hospital, Park - green area, Elementary school, High school, Public transport, Bicycle path, Daycare centre |
| Basement | 6 feet and over |
| Parking | In carport, Outdoor |
| Sewage system | Municipal sewer |
| Topography | Flat |
| Zoning | Residential |
| Equipment available | Ventilation system |
| Distinctive features | Intergeneration |
| Driveway | Asphalt |
Matrimonial
Age
Household Income
Age of Immigration
Common Languages
Education
Ownership
Gender
Construction Date
Occupied Dwellings
Employment
Transportation to work
Work Location
Map
Loading maps...
