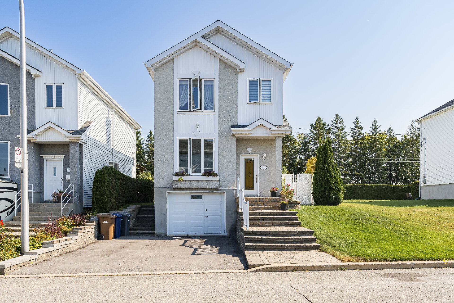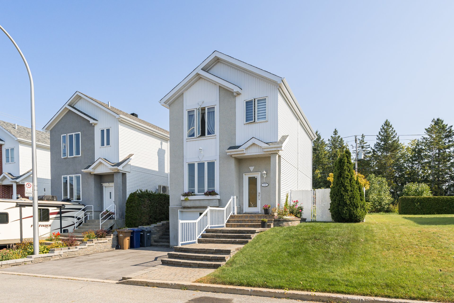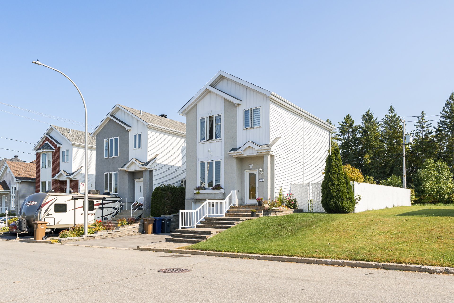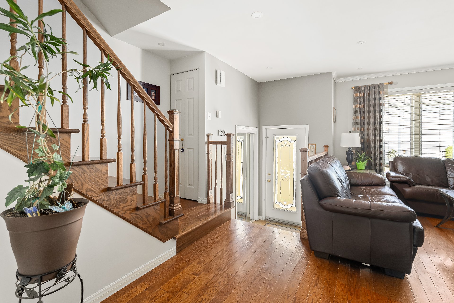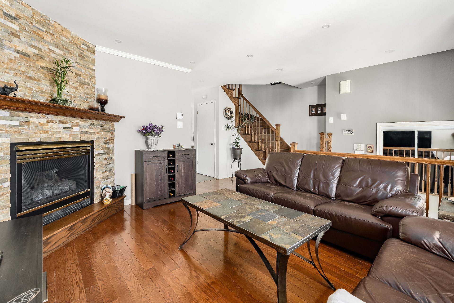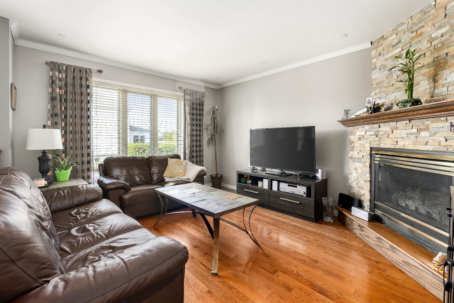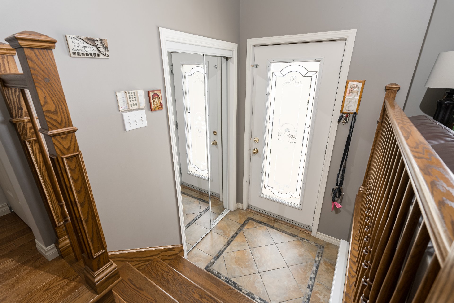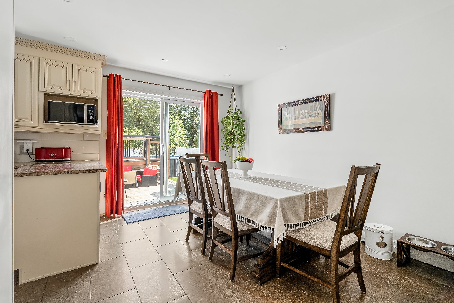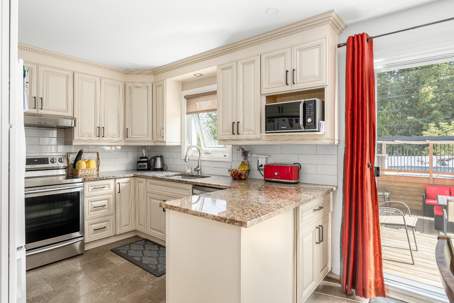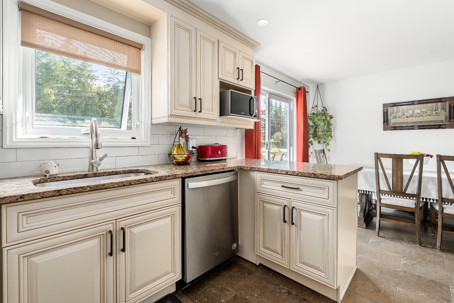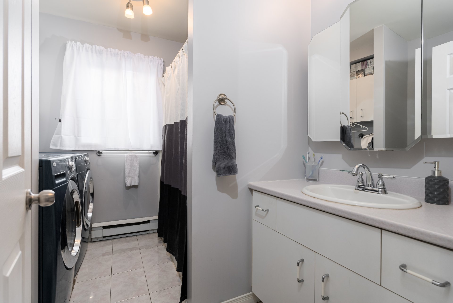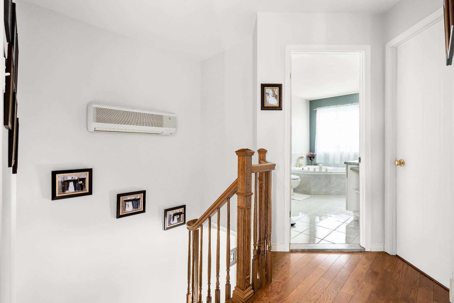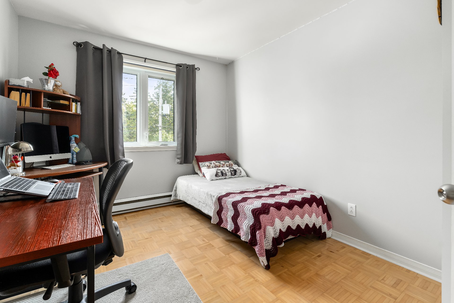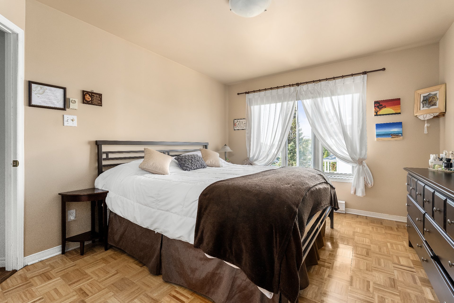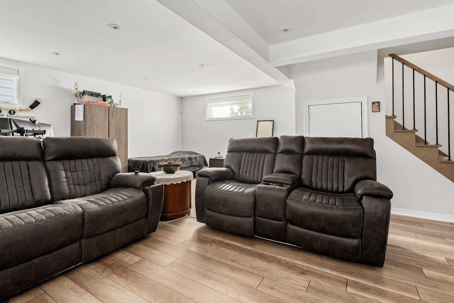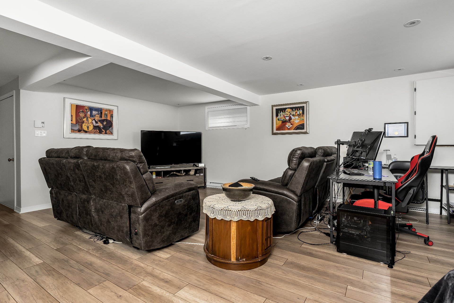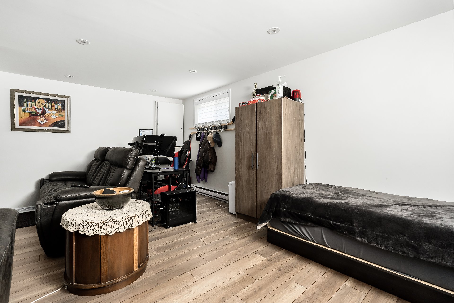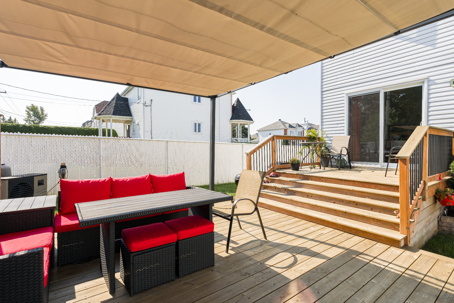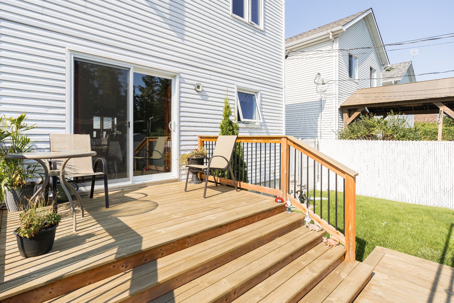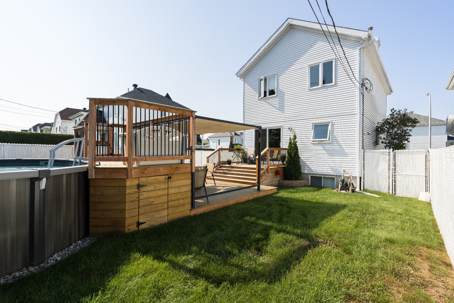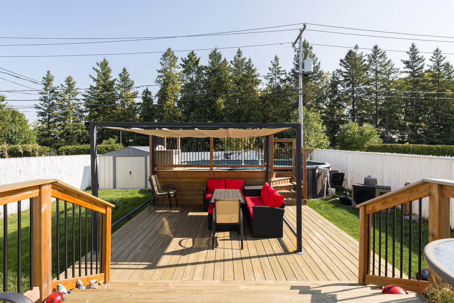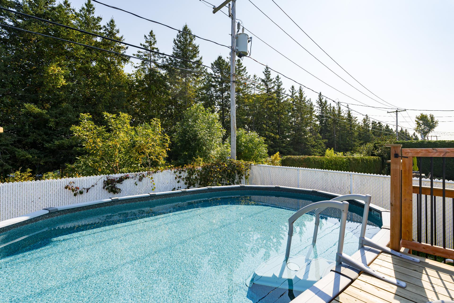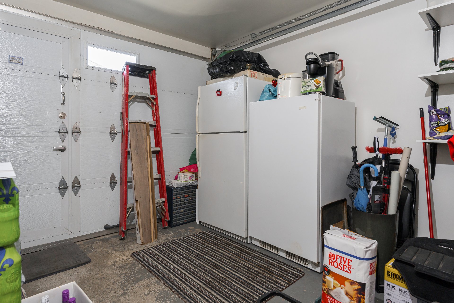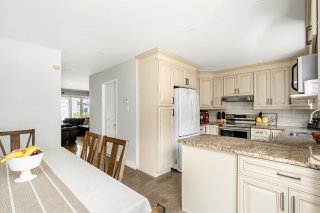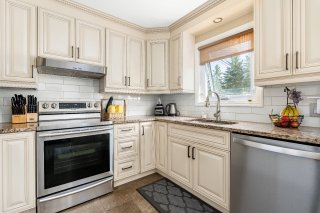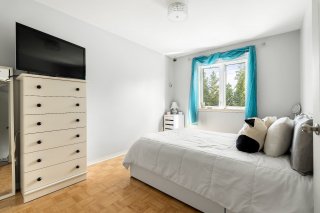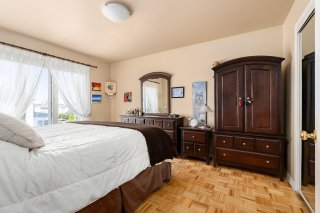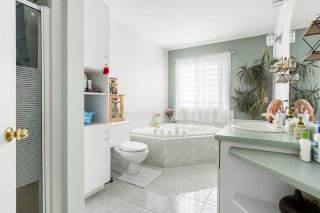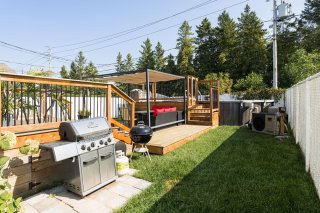3733 Rue de Calvi
Laval (Fabreville), QC H7P
MLS: 13318784
3
Bedrooms
2
Baths
0
Powder Rooms
1994
Year Built
Description
Welcome to the lovely 3733 rue de Calvi. This beautiful property is ideally situated for families, with excellent schools just a short distance away, ensuring an easy commute for children and peace of mind for parents. Living at 3733 rue de Cali also means easy access to all the essentials -- grocery stores, shopping, and public transit are just a few minutes away, making daily errands a breeze. The quiet, residential area combined with the convenience of nearby amenities truly makes this property a standout choice for those looking for a welcoming community with an active lifestyle. Did I mention No Backyard Neighbours for added privacy!
1) Spacious hall, ceramic, mirrored doors
2) MDF cabinets, quartz countertop, very bright with
spacious patio
3) Large living room with corner gas fireplace
4) 2 full baths, one upstairs with whirlpool tub, separate
shower & luxurious faucets; one on main floor with molded
tub and washer & dryer installation
5) Finished basement with family room & storage
6) Fence, landscape, patio, pool (HT 24 Pl) with new canvas
from July 2020, 12x10 shed
Sought-after area near highways #13 & #15, 1 min away from
St-Rose Golf Club!
Renovations to note:
- Basement completely redone in 2021
- Kitchen cabinets and countertop in 2019
- Deck and pool in 2019
| BUILDING | |
|---|---|
| Type | Two or more storey |
| Style | Detached |
| Dimensions | 34x20 P |
| Lot Size | 3856 PC |
| EXPENSES | |
|---|---|
| Other taxes | $ 0 / year |
| Water taxes | $ 0 / year |
| Municipal Taxes (2024) | $ 3536 / year |
| School taxes (2024) | $ 370 / year |
| Utilities taxes | $ 0 / year |
| ROOM DETAILS | |||
|---|---|---|---|
| Room | Dimensions | Level | Flooring |
| Hallway | 4.7 x 6 P | Ground Floor | Ceramic tiles |
| Kitchen | 9 x 9.5 P | Ground Floor | Ceramic tiles |
| Dining room | 12.5 x 9.5 P | Ground Floor | Ceramic tiles |
| Living room | 13.5 x 11.5 P | Ground Floor | Wood |
| Bathroom | 8.8 x 8.1 P | Ground Floor | Ceramic tiles |
| Primary bedroom | 13.5 x 10.5 P | 2nd Floor | Parquetry |
| Bedroom | 12.5 x 9 P | 2nd Floor | Parquetry |
| Bedroom | 9.5 x 9 P | 2nd Floor | Parquetry |
| Bathroom | 6 x 10 P | 2nd Floor | Ceramic tiles |
| Family room | 17 x 11 P | Basement | Floating floor |
| CHARACTERISTICS | |
|---|---|
| Driveway | Double width or more, Asphalt |
| Heating system | Electric baseboard units |
| Water supply | Municipality |
| Heating energy | Electricity |
| Equipment available | Central vacuum cleaner system installation, Wall-mounted air conditioning |
| Windows | PVC |
| Hearth stove | Gaz fireplace |
| Garage | Fitted |
| Siding | Aggregate, Aluminum |
| Pool | Above-ground |
| Proximity | Highway, Golf, Elementary school, High school, Public transport, Bicycle path |
| Basement | Finished basement |
| Parking | Outdoor, Garage |
| Sewage system | Municipal sewer |
| Window type | Crank handle |
| Roofing | Asphalt shingles |
| Zoning | Residential |
Matrimonial
Age
Household Income
Age of Immigration
Common Languages
Education
Ownership
Gender
Construction Date
Occupied Dwellings
Employment
Transportation to work
Work Location
Map
Loading maps...
