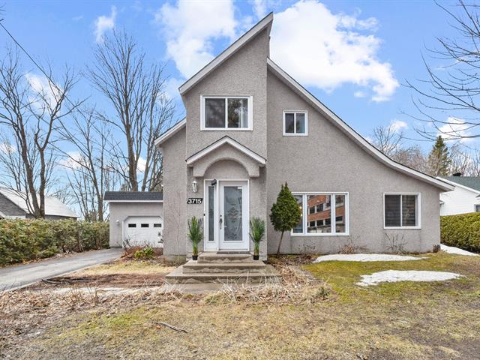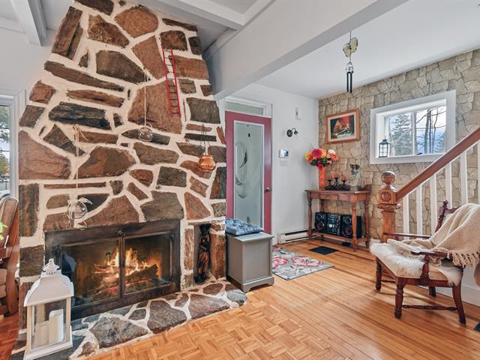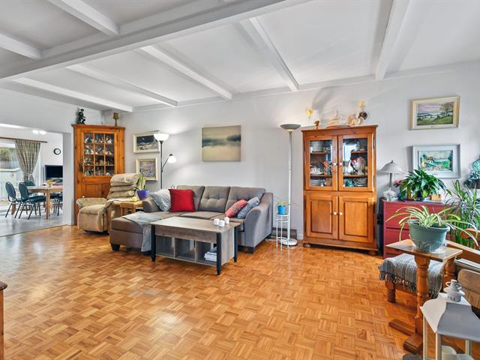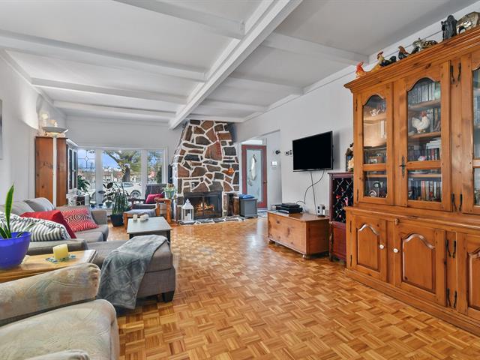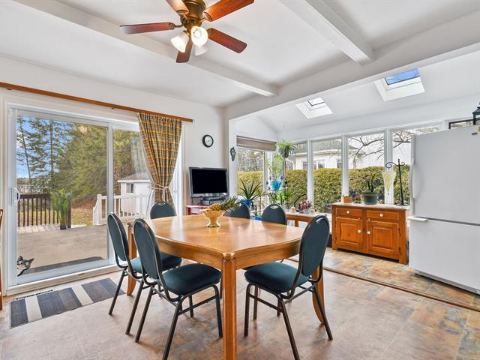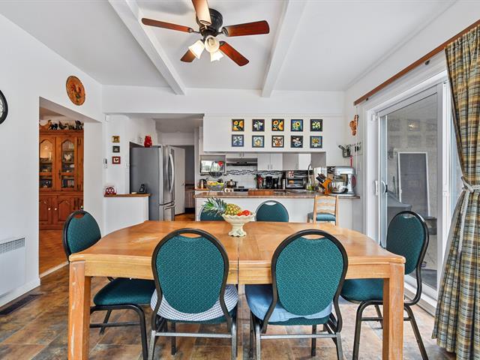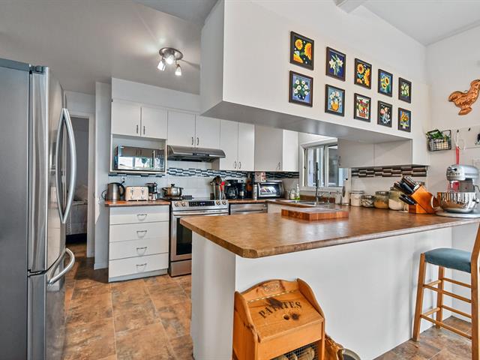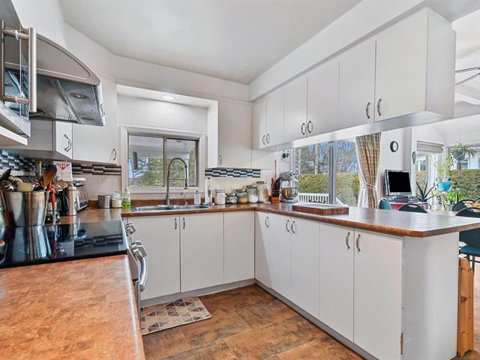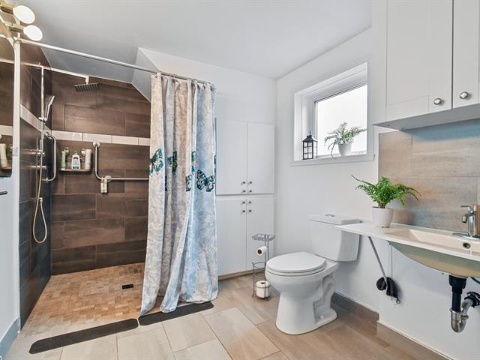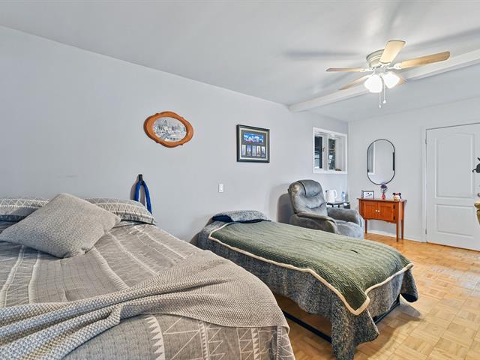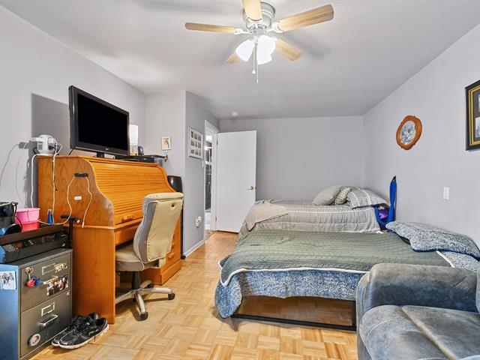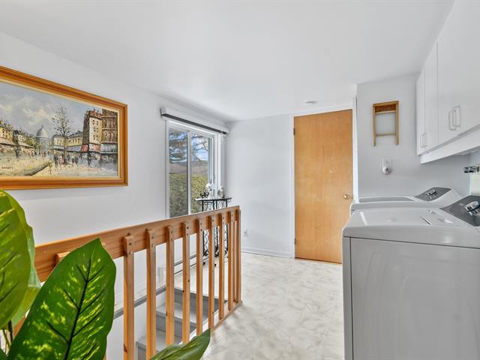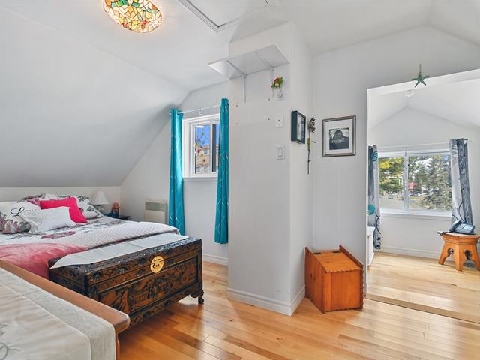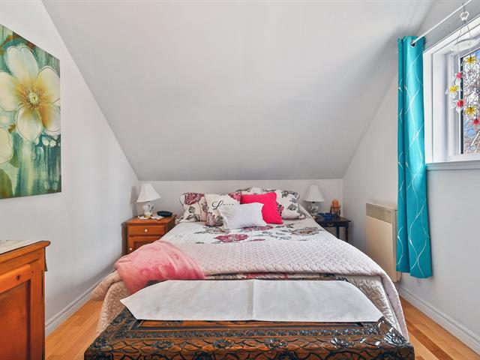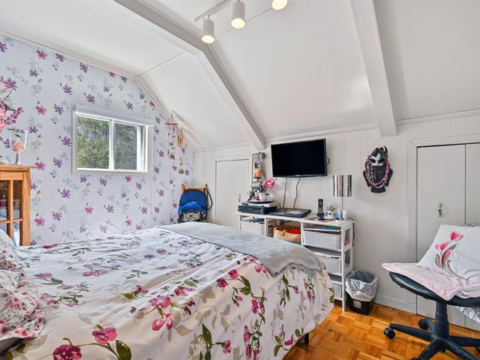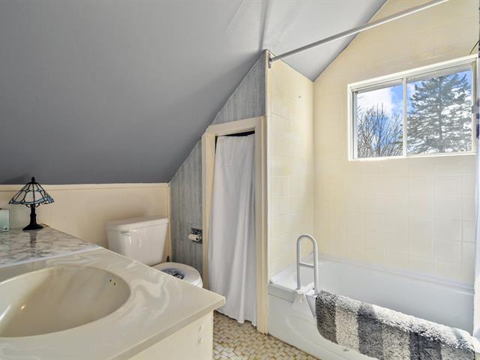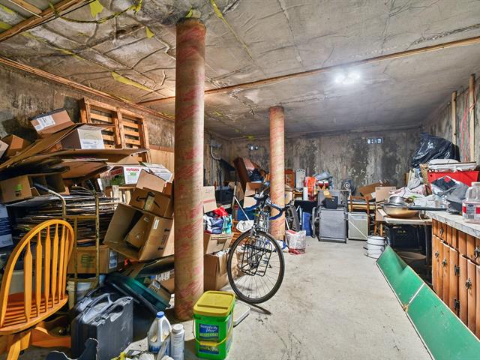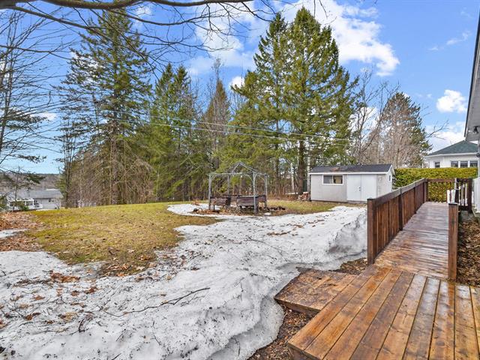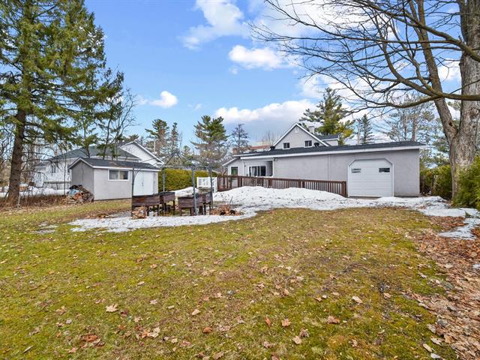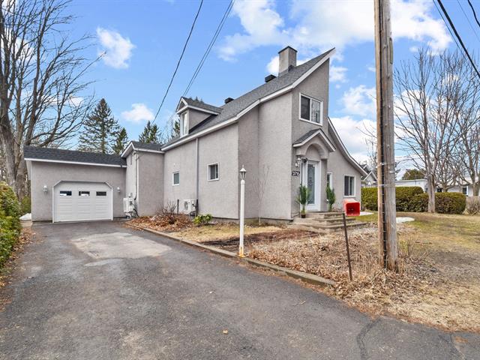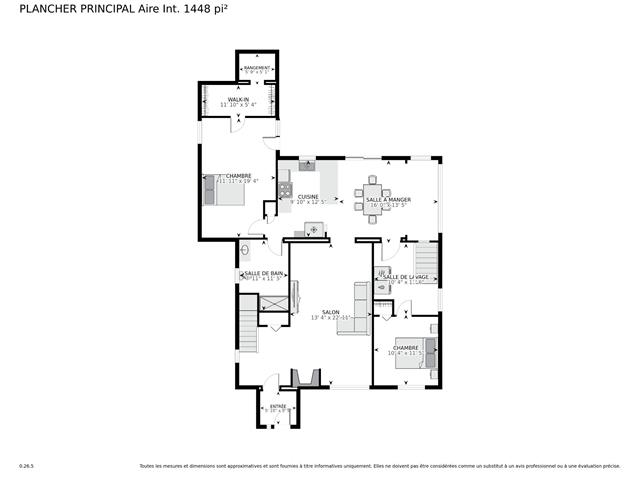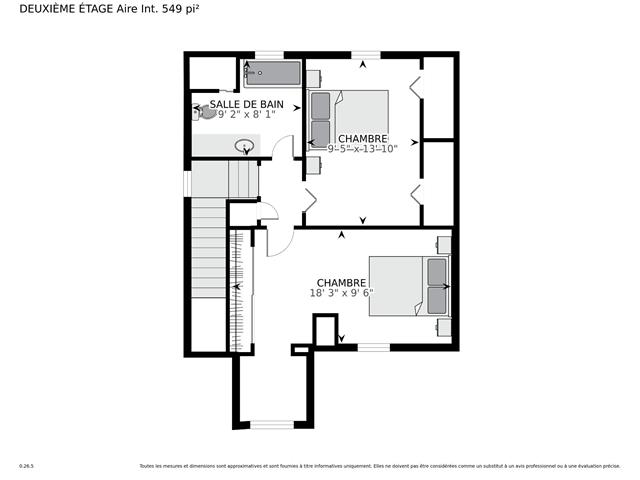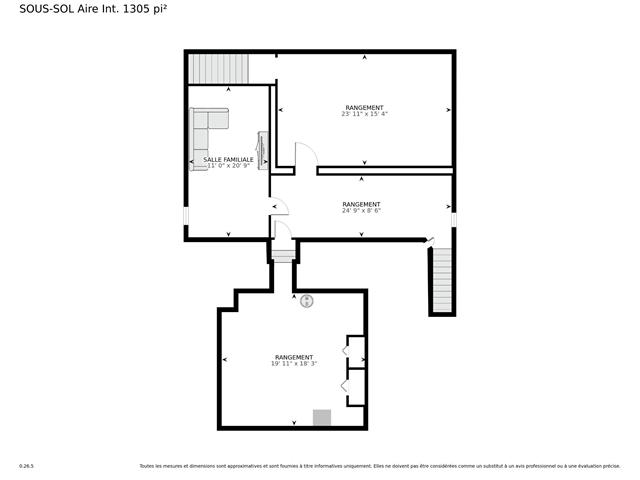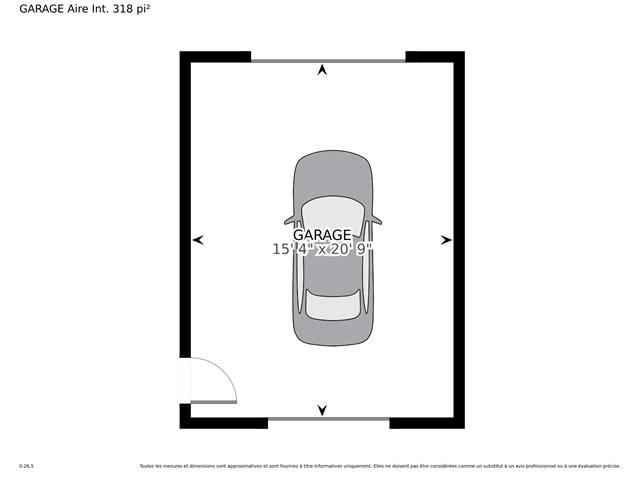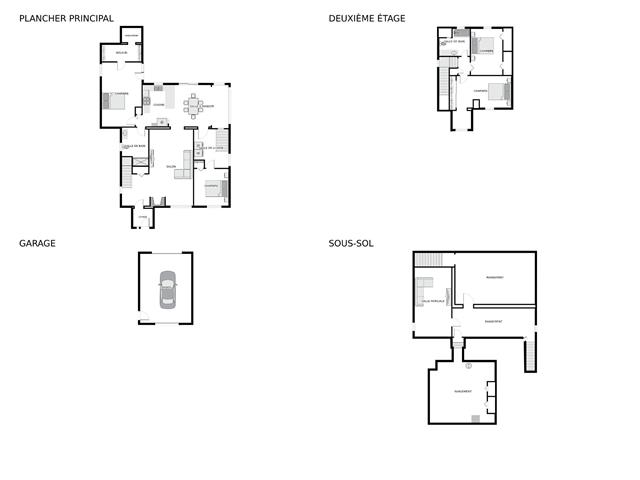3715 Rue Albert
Rawdon, QC J0K
MLS: 21107074
$450,000
5
Bedrooms
2
Baths
0
Powder Rooms
1950
Year Built
Description
Located across from Collège Champagneur, this spacious Rawdon property blends community living with peaceful surroundings on an exceptionally deep lot. Expanded and renovated over the years, it features warm character with exposed beams and a central fireplace (to be brought up to code). Functional kitchen opens to the dining area and sunroom. Two bedrooms on the main floor, including a section adapted for reduced mobility with a large modern bathroom. Upstairs: two bedrooms, a reading nook, and a private full bathroom. Basement with over 9-ft ceilings, garage access, cold room, and workshop. Large concrete patio, spa ready to install.
Virtual Visit
| BUILDING | |
|---|---|
| Type | Two or more storey |
| Style | Detached |
| Dimensions | 53x43 P |
| Lot Size | 14457 PC |
| EXPENSES | |
|---|---|
| Energy cost | $ 3717 / year |
| Municipal Taxes (2025) | $ 3015 / year |
| School taxes (2024) | $ 240 / year |
| ROOM DETAILS | |||
|---|---|---|---|
| Room | Dimensions | Level | Flooring |
| Den | 8 x 9.6 P | Ground Floor | Ceramic tiles |
| Living room | 13 x 23 P | Ground Floor | Parquetry |
| Dining room | 12 x 12.6 P | Ground Floor | Flexible floor coverings |
| Solarium | 12.6 x 4.6 P | Ground Floor | Flexible floor coverings |
| Kitchen | 9 x 12 P | Ground Floor | Flexible floor coverings |
| Primary bedroom | 12 x 18.6 P | Ground Floor | Parquetry |
| Bathroom | 12 x 7.8 P | Ground Floor | Ceramic tiles |
| Bedroom | 11.6 x 9 P | Ground Floor | Flexible floor coverings |
| Laundry room | 12 x 9.6 P | Ground Floor | Flexible floor coverings |
| Bedroom | 13 x 9 P | 2nd Floor | Parquetry |
| Bedroom | 21 x 9.6 P | 2nd Floor | Parquetry |
| Home office | 6 x 5.6 P | 2nd Floor | |
| Bathroom | 8.6 x 8 P | 2nd Floor | Ceramic tiles |
| Storage | 24.9 x 8.6 P | Basement | |
| Storage | 23.11 x 15 P | Basement | |
| Bedroom | 11 x 20.9 P | Basement | |
| Storage | 19.11 x 18.3 P | Basement | |
| CHARACTERISTICS | |
|---|---|
| Basement | 6 feet and over, Partially finished |
| Mobility impared accessible | Adapted entrance, Exterior access ramp, Threshold-free shower |
| Siding | Aggregate |
| Heating system | Air circulation |
| Proximity | Alpine skiing, Daycare centre, Elementary school, Golf, High school, Park - green area |
| Driveway | Asphalt |
| Roofing | Asphalt shingles |
| Garage | Attached, Heated |
| Equipment available | Central heat pump, Central vacuum cleaner system installation, Private yard, Wall-mounted heat pump |
| Heating energy | Electricity |
| Parking | Garage, Outdoor |
| Cupboard | Melamine |
| Sewage system | Municipal sewer |
| Water supply | Municipality |
| Hearth stove | Other |
| Landscaping | Patio |
| Foundation | Poured concrete |
| Zoning | Residential |
| Rental appliances | Water heater |
