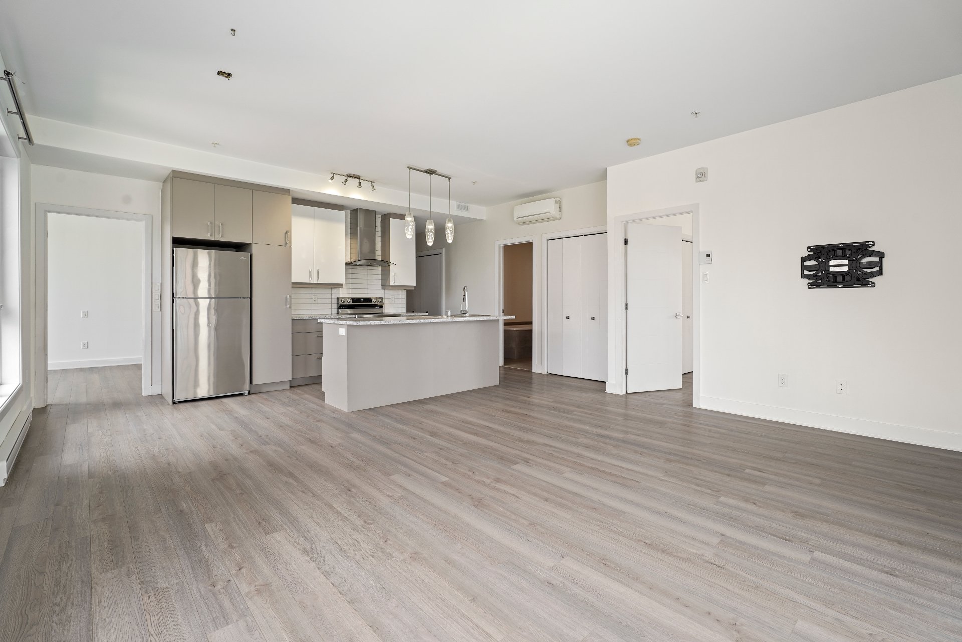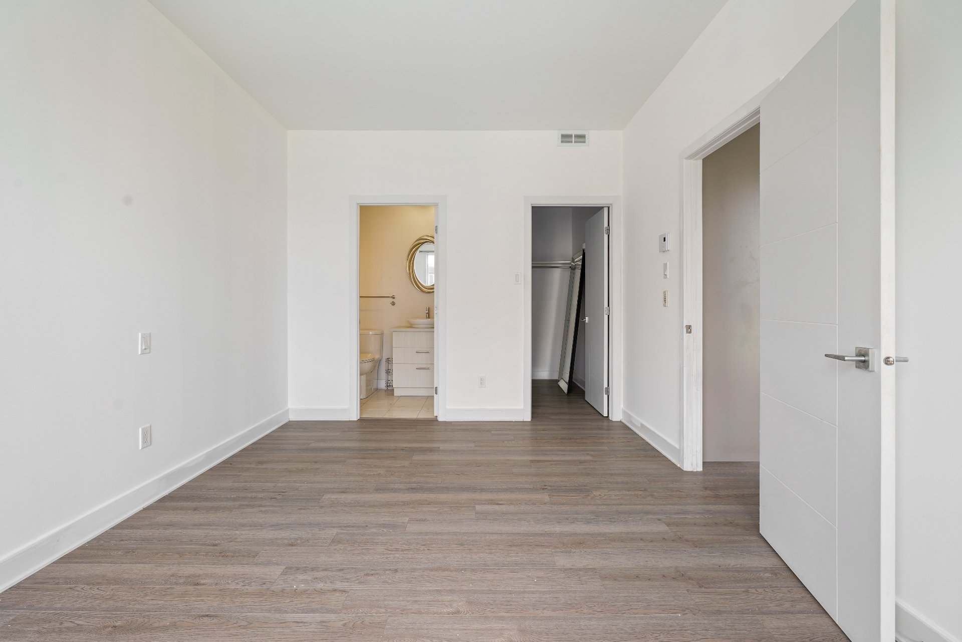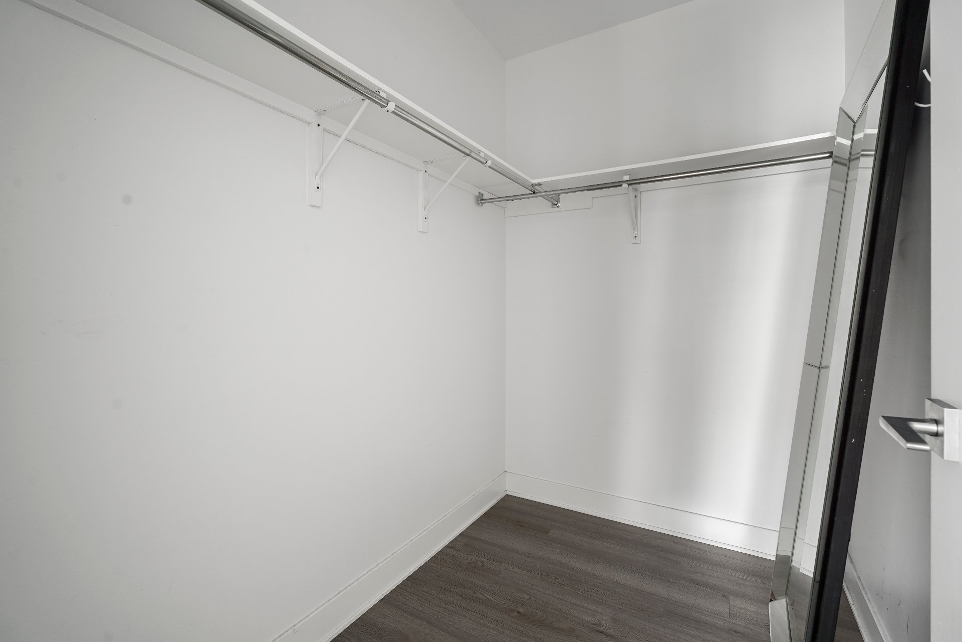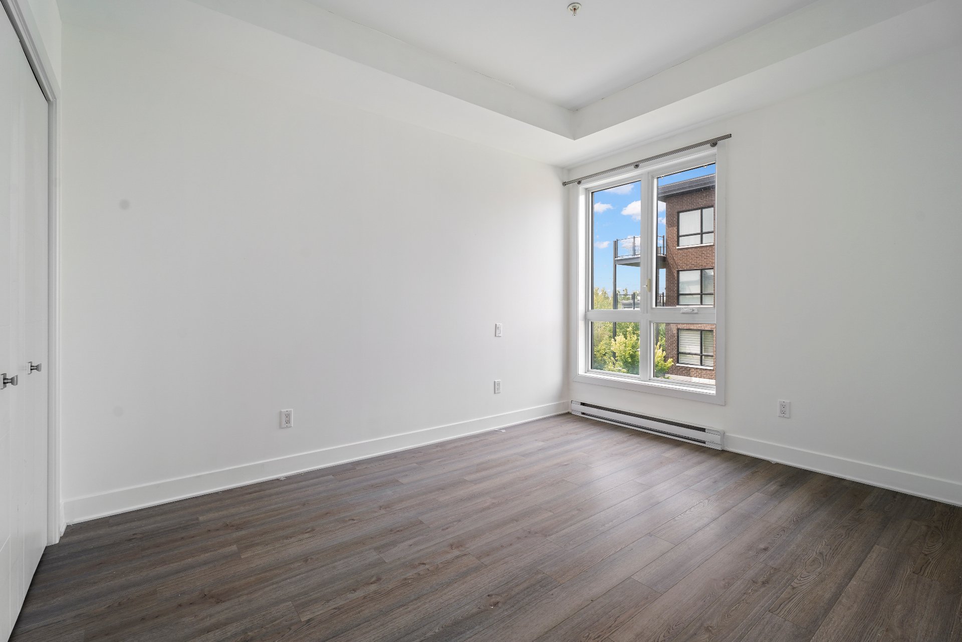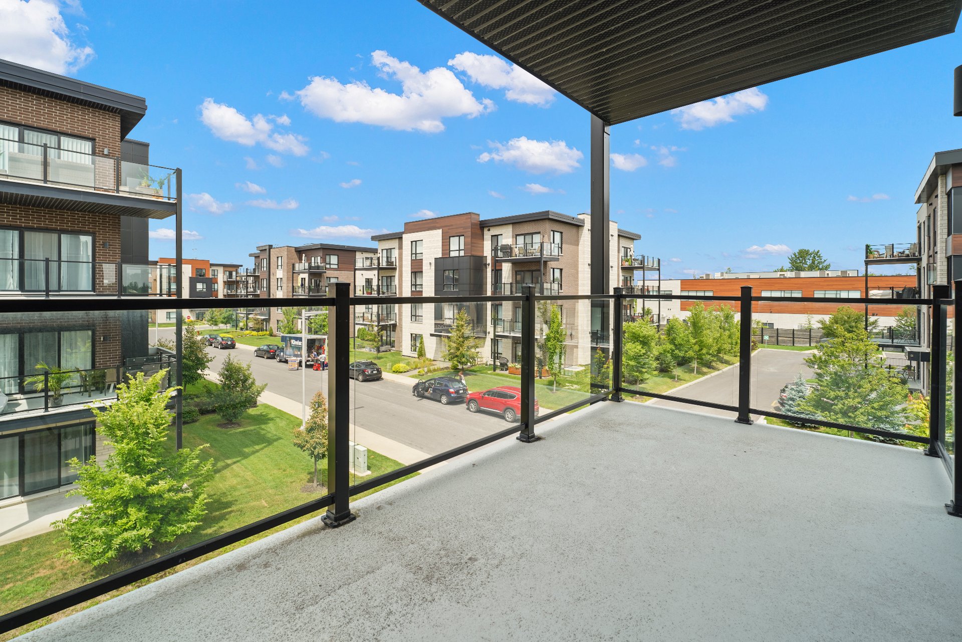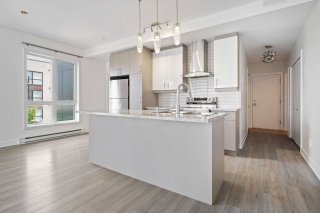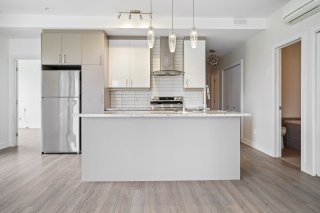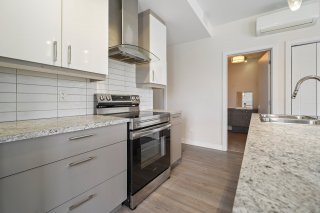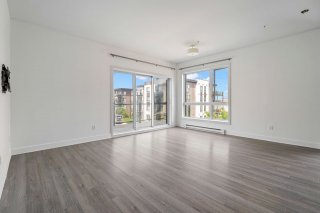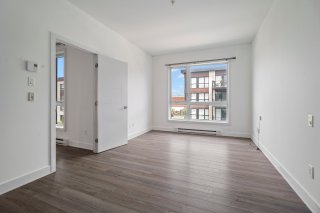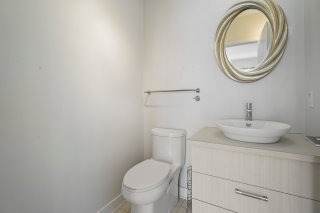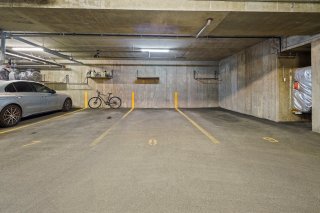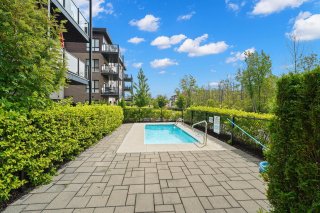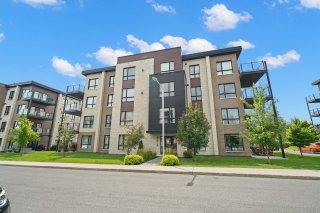3710 Rue Roland Marquette
Longueuil (Saint-Hubert), QC J3Y
MLS: 14339376
$449,000
2
Bedrooms
1
Baths
1
Powder Rooms
2017
Year Built
Description
Welcome to modern living with a touch of luxury! This elegant 2-bedroom condo, built in 2017, offers a spacious 1017 sq. ft. of living space complemented by exclusive amenities. Enjoy an underground garage with an electric vehicle charging station, ensuring your transportation needs are always covered. Nestled in a serene residential area in Longueuil (Saint-Hubert), with no rear neighbors, this condo offers easy access to the highway and is just steps away from a lush park. More in the addendum ...
The residence features an outdoor pool, perfect for
relaxing on sunny days, and a suite of included appliances
such as a dishwasher, washer, dryer and freezer to
streamline your daily routine. The kitchen, ready to
inspire your culinary adventures, awaits your personal
touch.
Public transport options are readily available, making your
commute easy. The vibrant community around includes
supermarkets, pharmacies, financial institutions,
restaurants, shopping centres and bars, ensuring that all
your needs are within reach.
For families, the proximity of a primary school is a great
asset, while the nearby gym and library cater to your
fitness and leisure activities. With one indoor and one
outdoor parking space to ensure your comfort.
Experience the blend of tranquility and accessibility in
this sought-after location.
Flexible occupancy.
| BUILDING | |
|---|---|
| Type | Apartment |
| Style | Detached |
| Dimensions | 0x0 |
| Lot Size | 0 |
| EXPENSES | |
|---|---|
| Co-ownership fees | $ 4260 / year |
| Municipal Taxes (2024) | $ 3093 / year |
| School taxes (2024) | $ 275 / year |
| ROOM DETAILS | |||
|---|---|---|---|
| Room | Dimensions | Level | Flooring |
| Living room | 11 x 16.11 P | 3rd Floor | |
| Kitchen | 11.6 x 18.5 P | 3rd Floor | |
| Primary bedroom | 10.5 x 15.9 P | 3rd Floor | |
| Walk-in closet | 5 x 7.1 P | 3rd Floor | |
| Washroom | 5 x 4.9 P | 3rd Floor | |
| Bedroom | 12.7 x 10.1 P | 3rd Floor | |
| Bathroom | 10 x 7.11 P | 3rd Floor | |
| Storage | 8.5 x 9.10 P | 3rd Floor | |
| CHARACTERISTICS | |
|---|---|
| Cupboard | Wood, Laminated |
| Heating system | Electric baseboard units |
| Water supply | Municipality |
| Heating energy | Electricity |
| Easy access | Elevator |
| Garage | Fitted |
| Pool | Inground |
| Proximity | Highway, Cegep, Golf, Hospital, Park - green area, Elementary school, High school, Public transport, University, Bicycle path, Daycare centre |
| Parking | Outdoor, Garage |
| Sewage system | Municipal sewer |
| Zoning | Residential |
| Equipment available | Ventilation system, Wall-mounted air conditioning, Wall-mounted heat pump |
| Driveway | Asphalt |
| Cadastre - Parking (included in the price) | Garage, Driveway |






