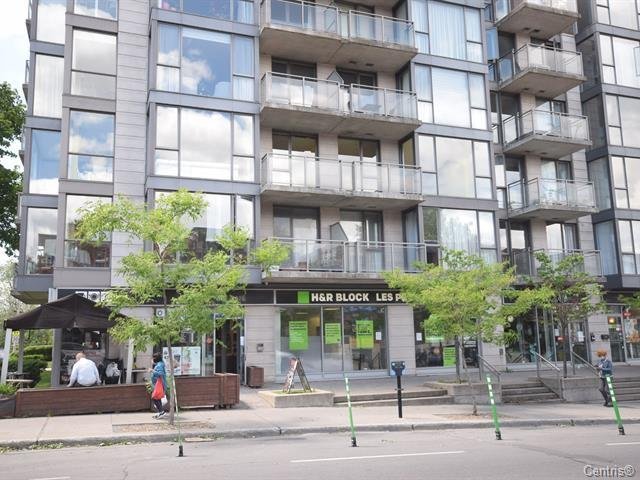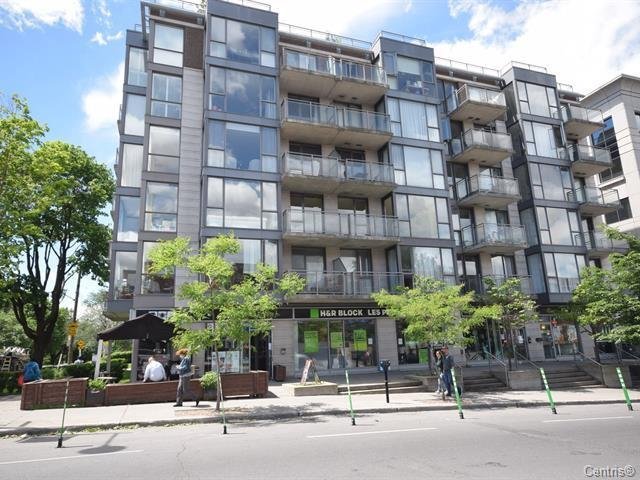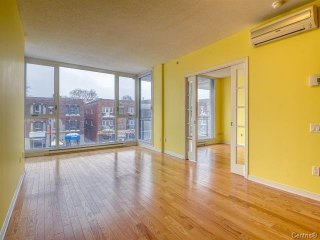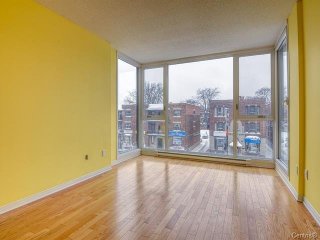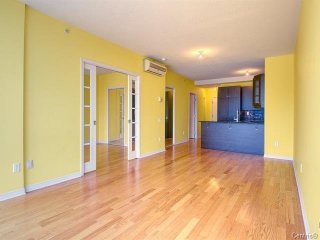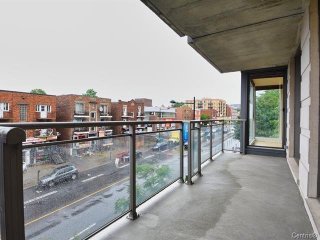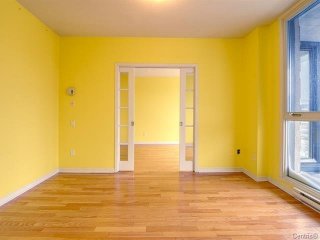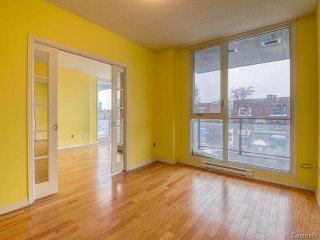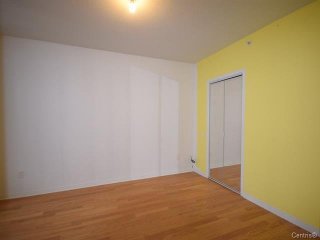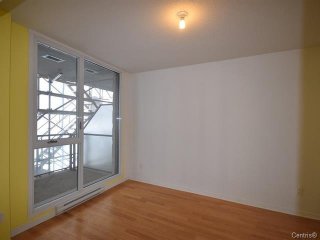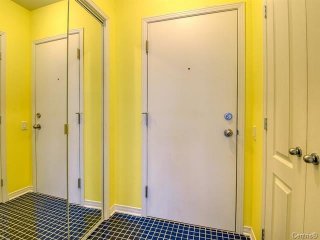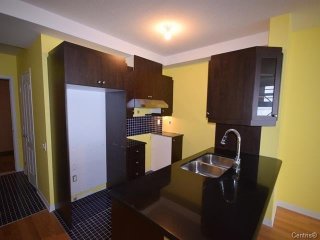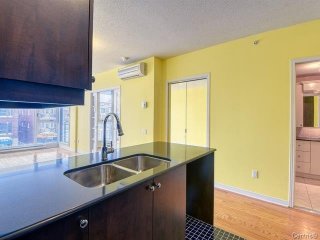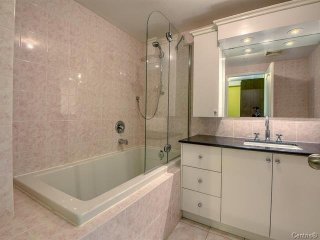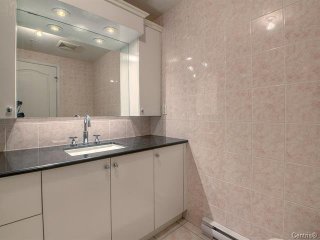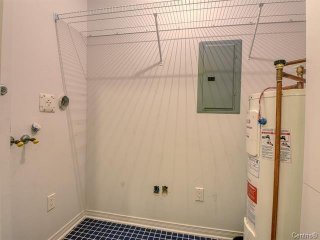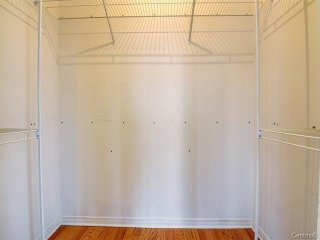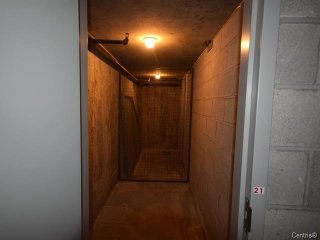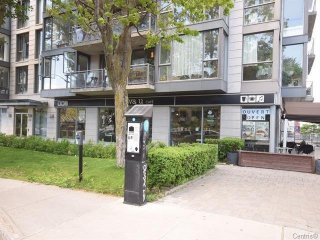Description
In the most lively area of Montreal, located on the 3rd floor facing Cote-des-Neiges street. In walking distance to Metro Cote-des-Neiges and to all amenities such as university, hospital, St Joseph Oratory, lots of restaurants, outdoor grocery market, supermarkets, beautiful Mount Royal Park and other parks, sport centers, tennis courts, etc. It's easy to catch different buses to travel to different directions; buses passing frequently with night buses to downtown within 15-20 minutes.All these plus the excellent management, and devoted janitors are the reason why 3705 Dupuis has been an impeccable place to live at!
A great 3 1/2 condo located on the 3rd floor facing
Cote-des-Neiges street. with a locker room next to the
entrance and the elevator in the underground garage. The
appliances are not shown in photos. The whole apartment has
been recently painted in very light grey.
- Credit check is mandatary and must be to the satisfactory
of the Lessor;
- Proof of Employment should be provided within 5 days
following an accepted promise to lease;
- The Lessee must provide to the Lessor with Proof of
Insurance (Liability and Content with a
minimum coverage of 2 million PRIOR to occupancy and for
each subsequent rental year; maintaining
it throughout the duration of the lease;
- No Smoking, including Tobacco, Vaping and Cannabis; No
Illegal Drugs; No pets; No Sublets, No
Airbnb (or similar service);
- Lessee will return the property in the same level of
cleanliness (other than normal wear and
tear)as when first rented;
- All included appliances shall be returned in the same
condition at the end of the lease,
except for normal wear and tear;
- The LESSEE is responsible for the moving costs required
and payable to the Syndicate of the
co-ownership;
- The LESSEE will be liable for non-compliance with the
rules, the declaration of co-ownership,
or any other costs caused by the loss of the keys and chip;
- The Lessee MUST allow ALL visit requests for all new
potential tenants /buyers, for which 24
hours prior notice shall be given



















