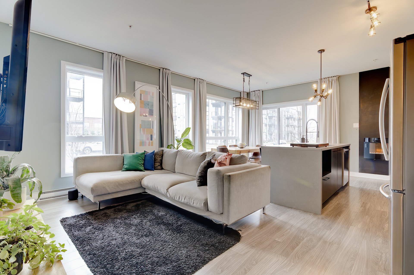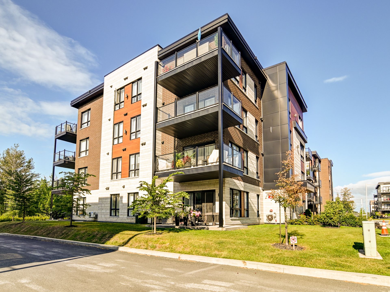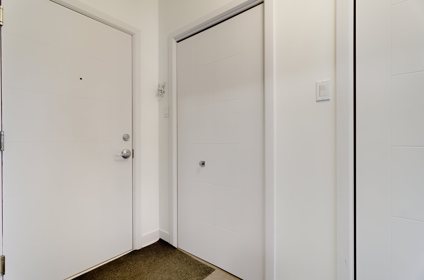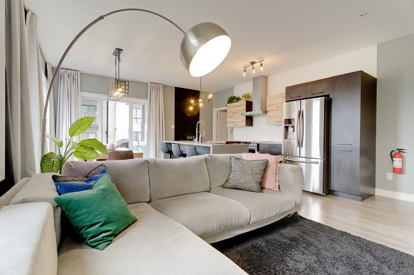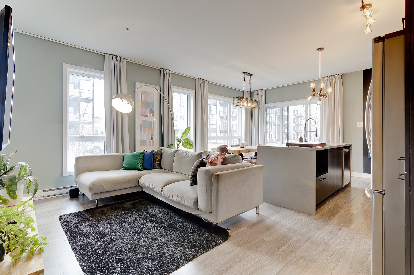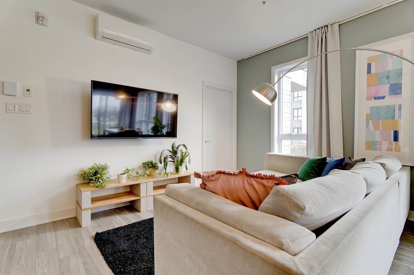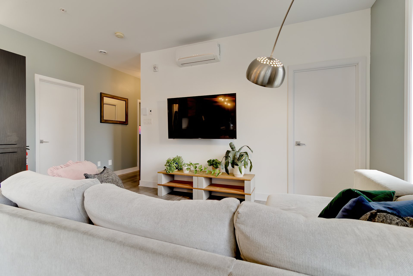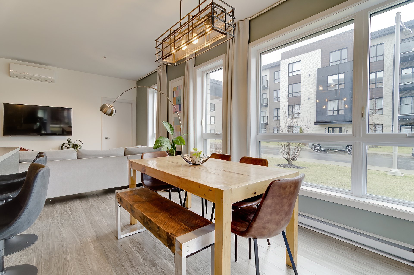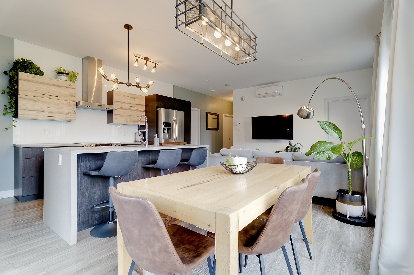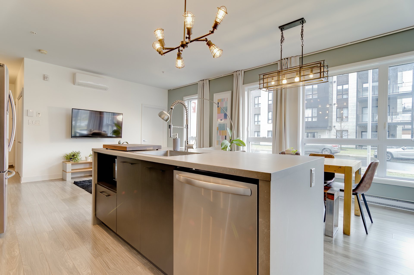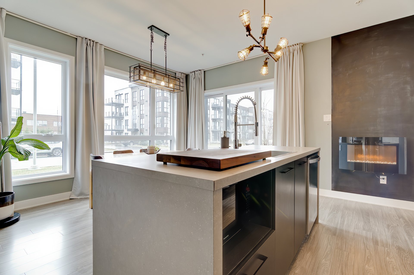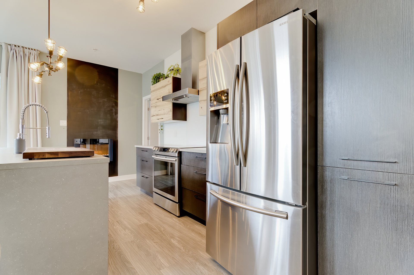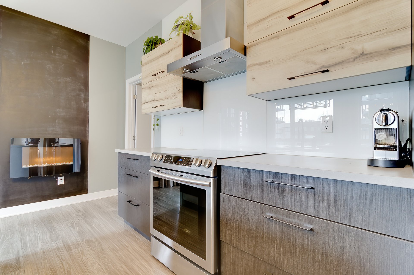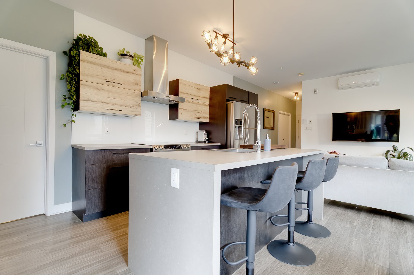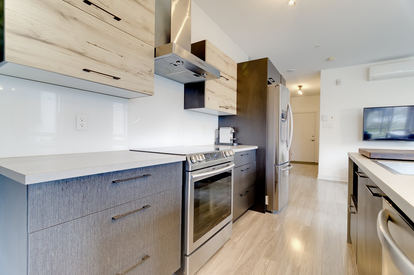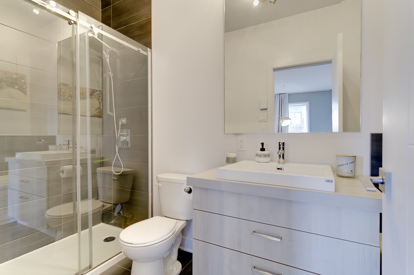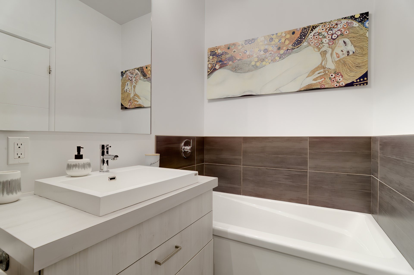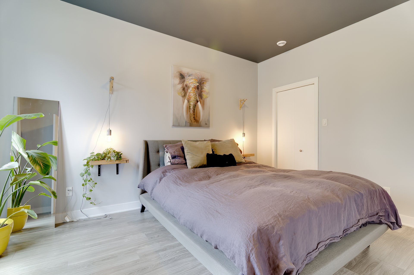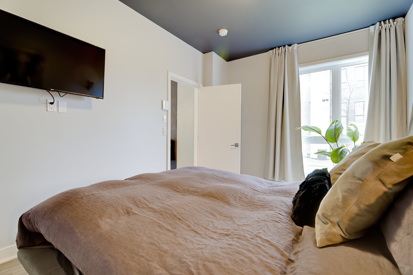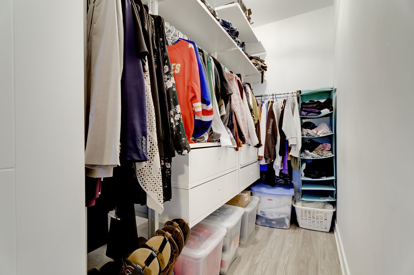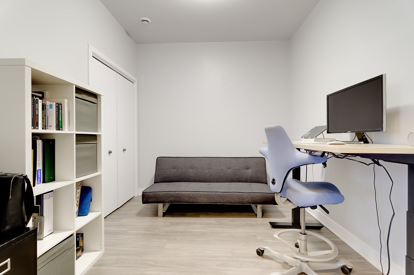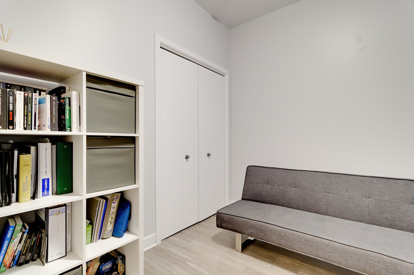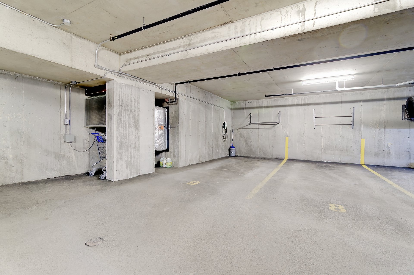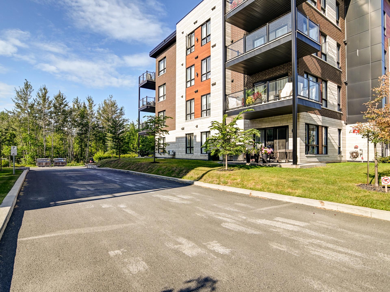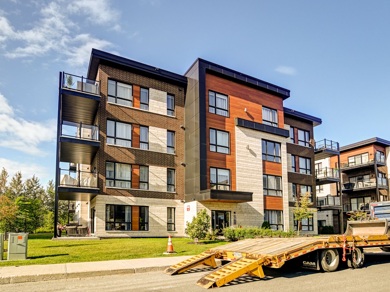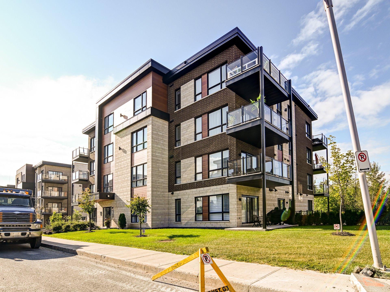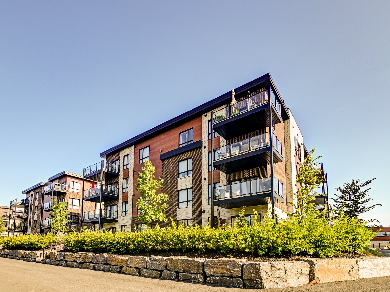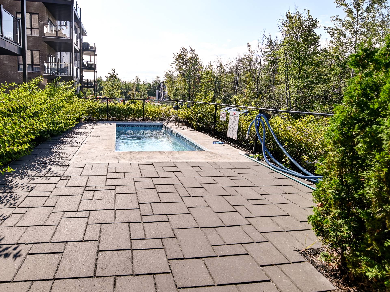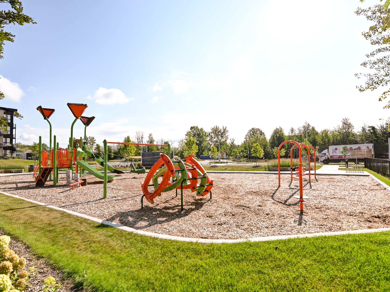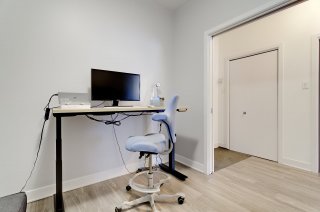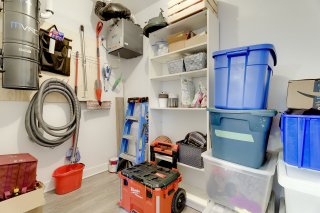3700 Rue Roland Marquette
Longueuil (Saint-Hubert), QC J3Y
MLS: 12526584
$384,000
2
Bedrooms
1
Baths
0
Powder Rooms
2017
Year Built
Description
FAUBOURG COUSINEAU Project! Splendid corner unit located on the ground floor, offering an open-concept space flooded with natural light, including a bedroom and a large closed office space. Also, enjoy a garage and numerous storage spaces to simplify your daily life. This condo, built in 2017, also features a spacious terrace for your relaxation moments and an inground pool. Its prime location, just minutes away from Highway 30, REM, Quartier DIX30, and Promenades Saint-Bruno, makes life convenient and enjoyable. All essential services are within easy reach.
Welcome to 3700 Roland-Marquette, Unit 101!
As soon as you step through the entrance of this beautiful
condo, you are immediately embraced by a bright and
welcoming ambiance. The immense floor-to-ceiling windows
bathe every corner of the room in natural light, creating a
friendly atmosphere.
The interior, designed with meticulous attention to detail,
exudes modernity and elegance. Featuring an open-concept
layout, it offers over 880 square feet of space. The
spacious kitchen includes an oversized island, perfect for
entertaining guests. The master bedroom, large and bright,
serves as a true sanctuary, complemented by a generous
walk-in closet. The second bedroom is set up as a spacious
closed office area, ideal for remote work. The bathroom
features both a bathtub and a separate shower. You also
have access to a large terrace, perfect for enjoying sunny
days. A garage space with a private electric charging
station is included.
The location of this condo is unbeatable, close to
highways, the new REM, Quartier DIX30, Promenades
Saint-Bruno, and all essential services nearby.
Other features include:
Hot water included in condo fees.
Well-managed condominium, with a healthy reserve fund
compliant with current laws.
Sound building, ideal for living in or investing.
Wall-mounted heat pump.
Parking space in the garage with a private charging station.
A permit for parking a second vehicle at all times in
outdoor spaces.
Heated, inground swimming pool.
Elevator access.
Welcome!
| BUILDING | |
|---|---|
| Type | Apartment |
| Style | Detached |
| Dimensions | 0x0 |
| Lot Size | 0 |
| EXPENSES | |
|---|---|
| Co-ownership fees | $ 3456 / year |
| Municipal Taxes (2024) | $ 2466 / year |
| School taxes (2023) | $ 208 / year |
| ROOM DETAILS | |||
|---|---|---|---|
| Room | Dimensions | Level | Flooring |
| Bathroom | 8.5 x 5.0 P | Ground Floor | Ceramic tiles |
| Home office | 10.0 x 9.0 P | Ground Floor | Floating floor |
| Primary bedroom | 10.0 x 14.4 P | Ground Floor | Floating floor |
| Walk-in closet | 8.10 x 4.4 P | Ground Floor | Floating floor |
| Storage | 5.8 x 8.7 P | Ground Floor | Floating floor |
| Living room | 17.0 x 10.8 P | Ground Floor | Floating floor |
| Kitchen | 11.5 x 8.5 P | Ground Floor | Floating floor |
| Dining room | 8.10 x 11.5 P | Ground Floor | Floating floor |
| CHARACTERISTICS | |
|---|---|
| Heating system | Electric baseboard units |
| Water supply | Municipality |
| Heating energy | Electricity |
| Equipment available | Central vacuum cleaner system installation, Entry phone, Ventilation system, Wall-mounted heat pump, Level 2 charging station, Private balcony |
| Easy access | Elevator |
| Garage | Attached |
| Siding | Brick |
| Distinctive features | No neighbours in the back |
| Pool | Inground |
| Proximity | Highway, Park - green area, Elementary school, Public transport, Bicycle path, Daycare centre, Réseau Express Métropolitain (REM) |
| Bathroom / Washroom | Seperate shower |
| Available services | Fire detector, Outdoor pool |
| Parking | Garage |
| Sewage system | Municipal sewer |
| Zoning | Residential |
| Driveway | Asphalt |
| Energy efficiency | LEED |
