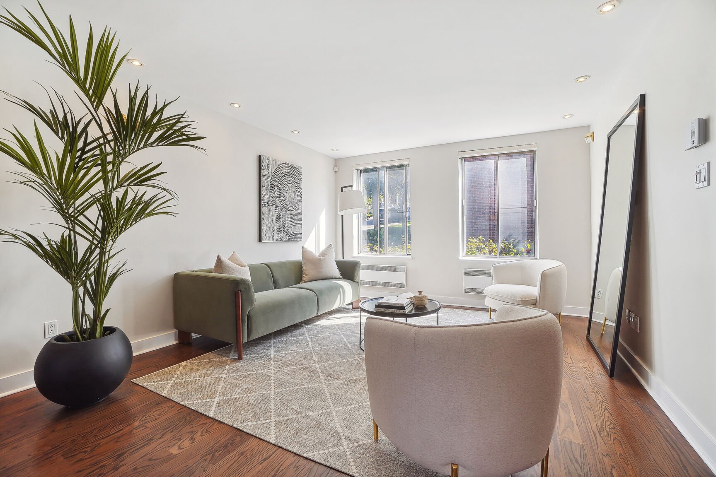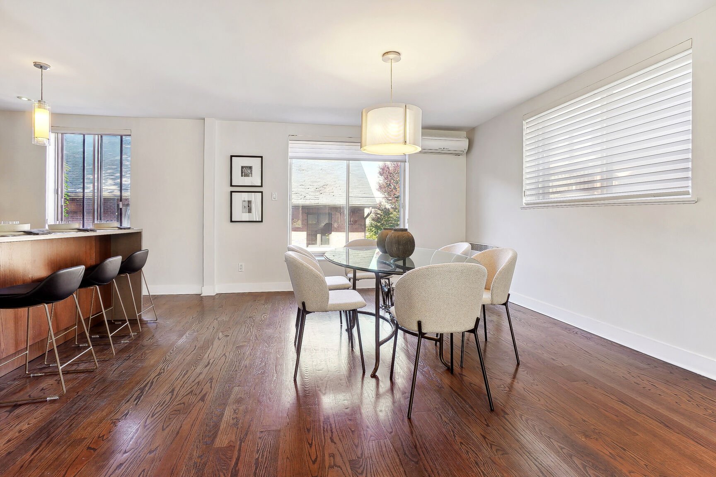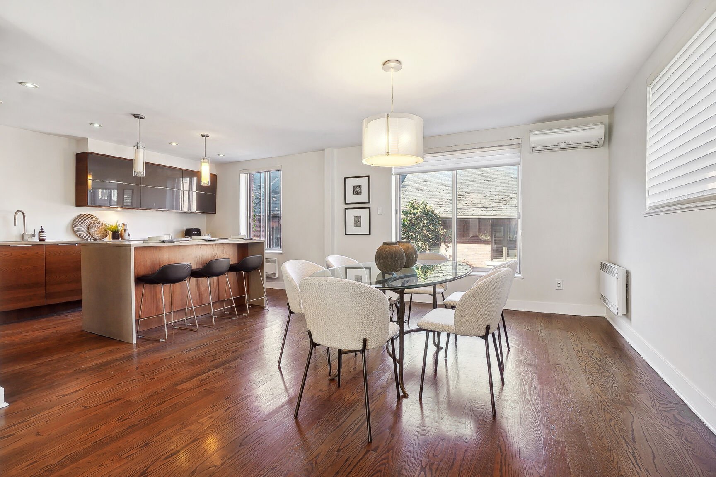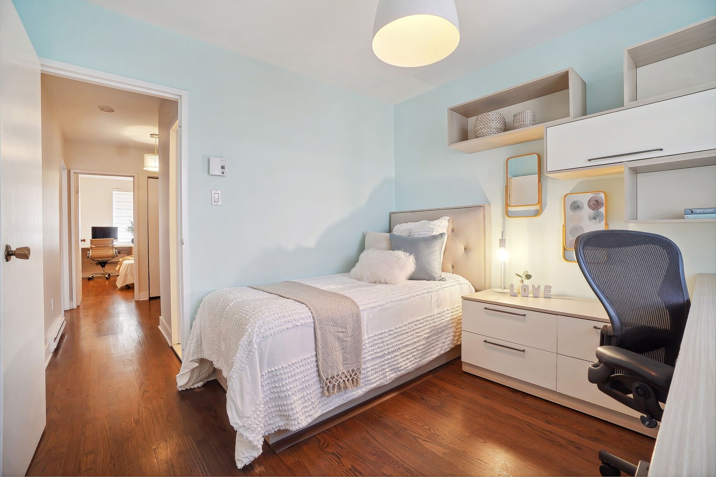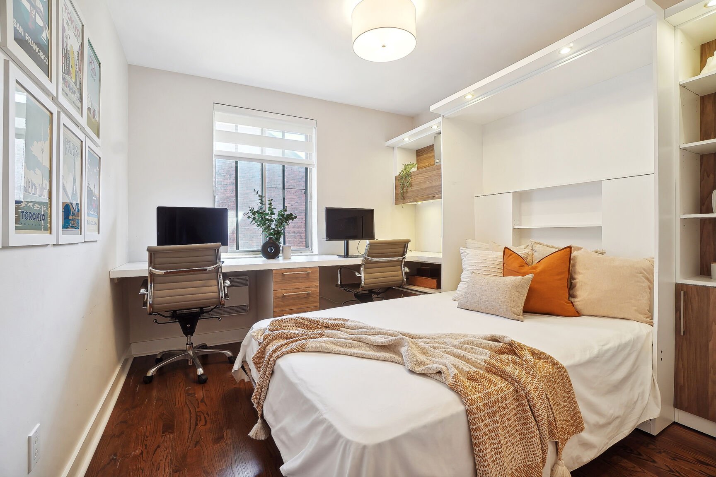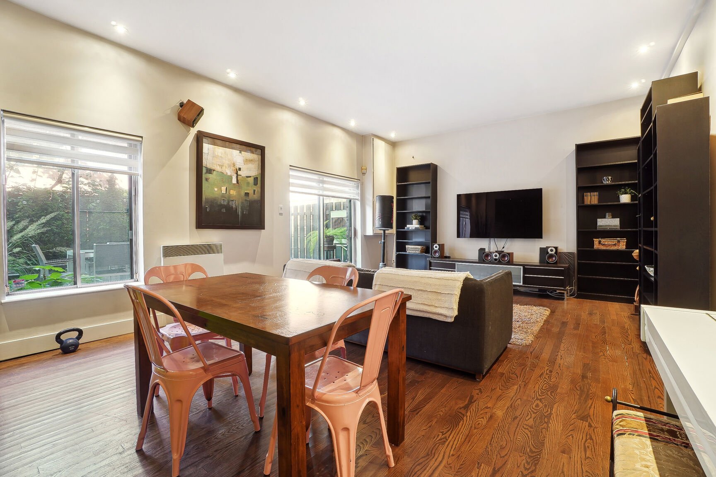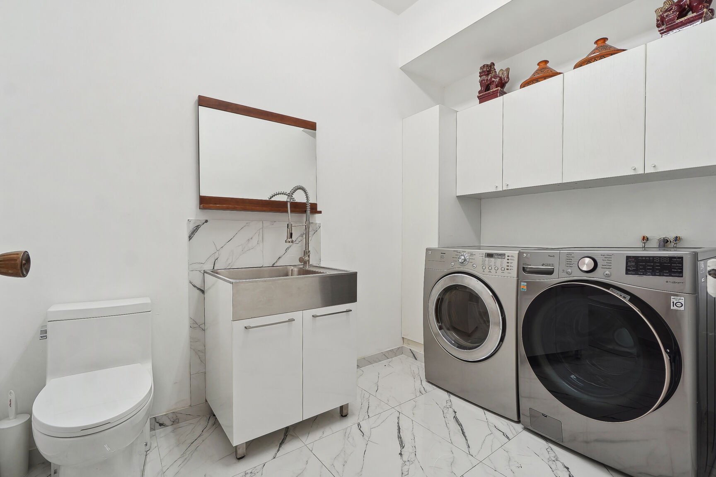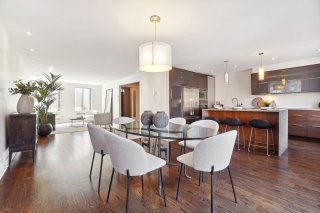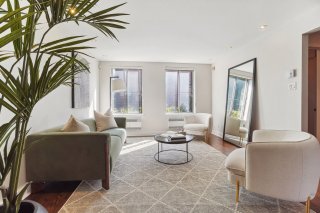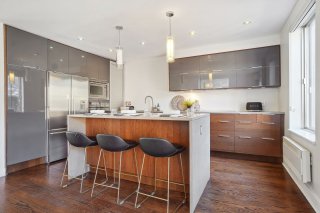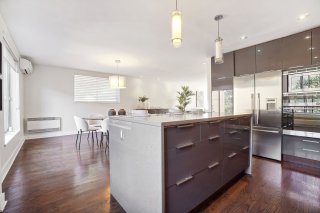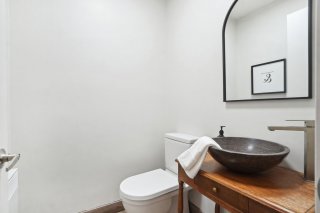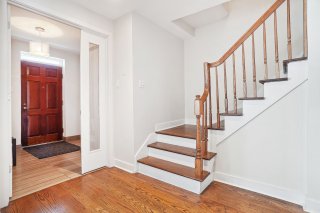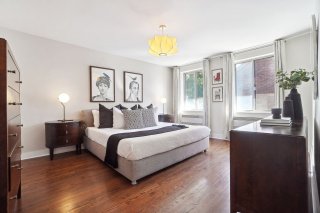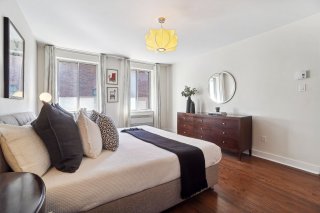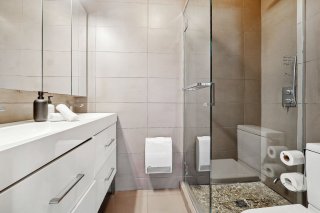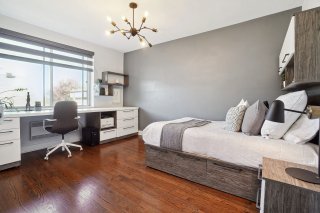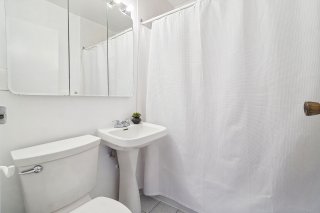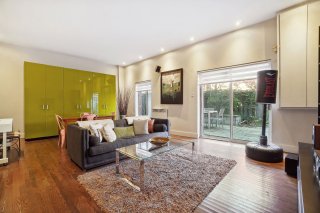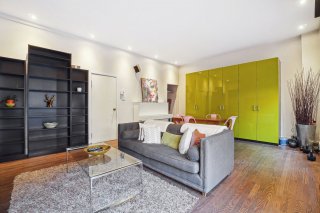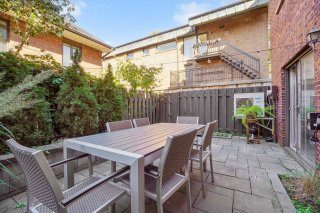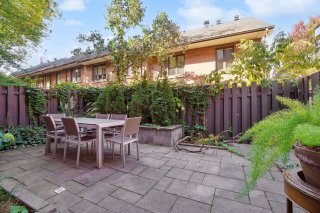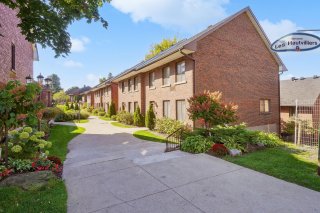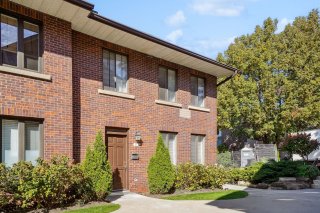37 Tsse les Hautvilliers
Montréal (Outremont), QC H2V
MLS: 9362687
$1,499,000
4
Bedrooms
2
Baths
2
Powder Rooms
1976
Year Built
Description
Nestled in the prestigious and serene Upper Outremont
neighborhood, this exquisite 4-bedroom home offers an
unparalleled blend of comfort, convenience, and natural
beauty. As the first house in the complex, it boasts the
advantage of direct street access, making daily errands and
deliveries effortless--no long winter walks here.
This home is a nature lover's dream, with both Parc
Beaubien and Parc Outremont just steps away. Outdoor
activities abound, with tennis, basketball, and soccer
courts nearby, not to mention a skating rink for winter
fun. For those seeking more, Mont Royal is within minutes,
providing scenic hiking and jogging trails.
Seamlessly connected to the vibrant heart of Montreal,
you'll find Bernard, St-Viateur, and Fairmont streets just
a short stroll away, brimming with the city's best cafés,
restaurants, and local gems. Quick access to bus lines 129
and 51, the REM and metro ensures an easy commute downtown
and to other prime destinations.
Inside, you'll discover expansive living spaces featuring
elegant hardwood floors, abundant natural light, and a
newly renovated main-floor. The basement with patio windows
that open to a beautifully landscaped terrace...perfect for
outdoor relaxation.
The thoughtfully designed kitchen is ideal for both
intimate meals and entertaining, while the large laundry
room adds to the home's convenience.
With two indoor parking spots, generous storage, and the
peace of mind that comes with the building association
handling gardening and maintenance, this home offers a
perfect blend of urban and natural living. It's the ideal
sanctuary for those who want to enjoy the best of Montreal,
right at their doorstep.
Make it yours today!
Please note that the MTL city valuation suggests a living
area of 169m2.
202m2 gross calculated to include the lower level which is
a ground floor. To be confirmed by the certificate of
location.
As the new certificate of location is not yet available, if
the interim notary requests title insurance, this will be
at the buyer's expense.
Virtual Visit
| BUILDING | |
|---|---|
| Type | Two or more storey |
| Style | Semi-detached |
| Dimensions | 11.52x7.36 M |
| Lot Size | 124.4 MC |
| EXPENSES | |
|---|---|
| Energy cost | $ 17 / year |
| Co-ownership fees | $ 6000 / year |
| Municipal Taxes (2024) | $ 7755 / year |
| School taxes (2025) | $ 1027 / year |
| ROOM DETAILS | |||
|---|---|---|---|
| Room | Dimensions | Level | Flooring |
| Kitchen | 9.7 x 14.9 P | Ground Floor | Wood |
| Living room | 11.11 x 15.9 P | Ground Floor | Wood |
| Dining room | 12.3 x 18.1 P | Ground Floor | Wood |
| Washroom | 4.9 x 4.6 P | Ground Floor | Ceramic tiles |
| Primary bedroom | 12.4 x 15.4 P | 2nd Floor | Wood |
| Bedroom | 10 x 13.3 P | 2nd Floor | Wood |
| Bedroom | 9.7 x 9.10 P | 2nd Floor | Wood |
| Bedroom | 9.7 x 9.8 P | 2nd Floor | Wood |
| Bathroom | 6.8 x 4.8 P | 2nd Floor | Ceramic tiles |
| Bathroom | 6.3 x 5 P | 2nd Floor | Ceramic tiles |
| Family room | 22.2 x 14.7 P | Basement | Wood |
| Laundry room | 10 x 6.7 P | Basement | Ceramic tiles |
| CHARACTERISTICS | |
|---|---|
| Landscaping | Patio |
| Water supply | Municipality |
| Garage | Heated, Double width or more, Fitted |
| Rental appliances | Water heater |
| Proximity | Highway, Cegep, Golf, Hospital, Park - green area, Elementary school, High school, Public transport, University, Bicycle path, Daycare centre, Réseau Express Métropolitain (REM) |
| Basement | 6 feet and over, Finished basement, Separate entrance |
| Parking | Garage |
| Sewage system | Municipal sewer |
| Zoning | Residential |
| Distinctive features | Corner unit |
Matrimonial
Age
Household Income
Age of Immigration
Common Languages
Education
Ownership
Gender
Construction Date
Occupied Dwellings
Employment
Transportation to work
Work Location
Map
Loading maps...


